Kitchen with an Undermount Sink and Brown Benchtop Design Ideas
Refine by:
Budget
Sort by:Popular Today
121 - 140 of 8,448 photos
Item 1 of 3

We designed this cosy grey family kitchen with reclaimed timber and elegant brass finishes, to work better with our clients’ style of living. We created this new space by knocking down an internal wall, to greatly improve the flow between the two rooms.
Our clients came to us with the vision of creating a better functioning kitchen with more storage for their growing family. We were challenged to design a more cost-effective space after the clients received some architectural plans which they thought were unnecessary. Storage and open space were at the forefront of this design.
Previously, this space was two rooms, separated by a wall. We knocked through to open up the kitchen and create a more communal family living area. Additionally, we knocked through into the area under the stairs to make room for an integrated fridge freezer.
The kitchen features reclaimed iroko timber throughout. The wood is reclaimed from old school lab benches, with the graffiti sanded away to reveal the beautiful grain underneath. It’s exciting when a kitchen has a story to tell. This unique timber unites the two zones, and is seen in the worktops, homework desk and shelving.
Our clients had two growing children and wanted a space for them to sit and do their homework. As a result of the lack of space in the previous room, we designed a homework bench to fit between two bespoke units. Due to lockdown, the clients children had spent most of the year in the dining room completing their school work. They lacked space and had limited storage for the children’s belongings. By creating a homework bench, we gave the family back their dining area, and the units on either side are valuable storage space. Additionally, the clients are now able to help their children with their work whilst cooking at the same time. This is a hugely important benefit of this multi-functional space.
The beautiful tiled splashback is the focal point of the kitchen. The combination of the teal and vibrant yellow into the muted colour palette brightens the room and ties together all of the brass accessories. Golden tones combined with the dark timber give the kitchen a cosy ambiance, creating a relaxing family space.
The end result is a beautiful new family kitchen-diner. The transformation made by knocking through has been enormous, with the reclaimed timber and elegant brass elements the stars of the kitchen. We hope that it will provide the family with a warm and homely space for many years to come.
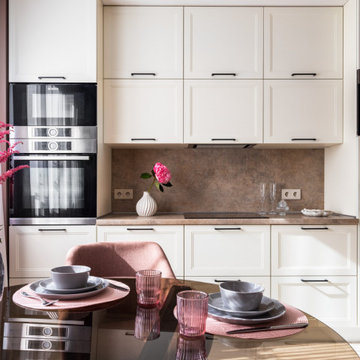
Зона кухни в проекте квартиры типовой серии дома П-44. Вид на рабочую зону.
This is an example of a mid-sized contemporary single-wall separate kitchen in Moscow with an undermount sink, recessed-panel cabinets, solid surface benchtops, brown splashback, stainless steel appliances, porcelain floors, no island, beige floor and brown benchtop.
This is an example of a mid-sized contemporary single-wall separate kitchen in Moscow with an undermount sink, recessed-panel cabinets, solid surface benchtops, brown splashback, stainless steel appliances, porcelain floors, no island, beige floor and brown benchtop.
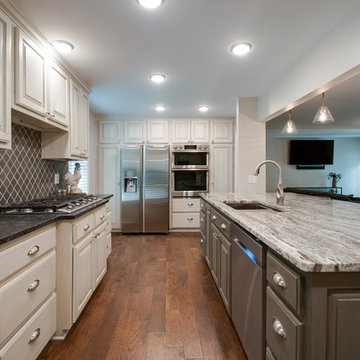
Mid-sized country open plan kitchen in Nashville with an undermount sink, raised-panel cabinets, beige cabinets, granite benchtops, grey splashback, ceramic splashback, stainless steel appliances, medium hardwood floors, with island, brown floor and brown benchtop.
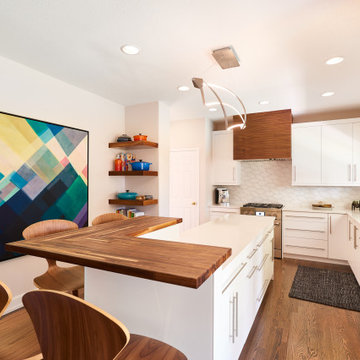
This is an example of a mid-sized contemporary l-shaped open plan kitchen in Denver with an undermount sink, flat-panel cabinets, white cabinets, wood benchtops, white splashback, ceramic splashback, stainless steel appliances, medium hardwood floors, with island, brown floor and brown benchtop.
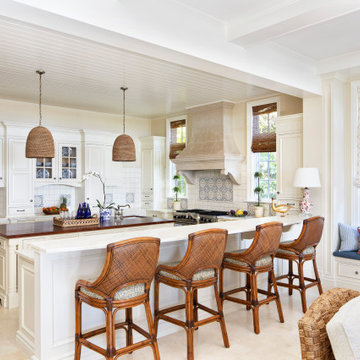
The coffers from the family room had extended into the kitchen area. To create more interest and visual separation a beam was installed in the kitchen ceiling along with v groove wood. All was painted white to have a cohesive feel.
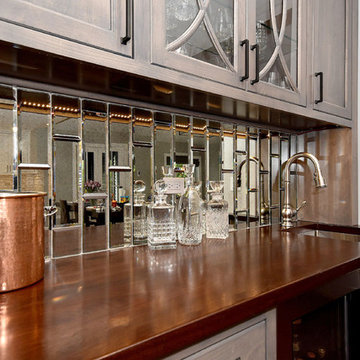
Gray stained cabinet in wet bar area match the large island finish. Amish-made walnut counter top with undermount sink. Mirrored tile backsplash
Design ideas for a large traditional u-shaped eat-in kitchen in Chicago with an undermount sink, shaker cabinets, grey splashback, stainless steel appliances, with island, grey cabinets, mirror splashback and brown benchtop.
Design ideas for a large traditional u-shaped eat-in kitchen in Chicago with an undermount sink, shaker cabinets, grey splashback, stainless steel appliances, with island, grey cabinets, mirror splashback and brown benchtop.
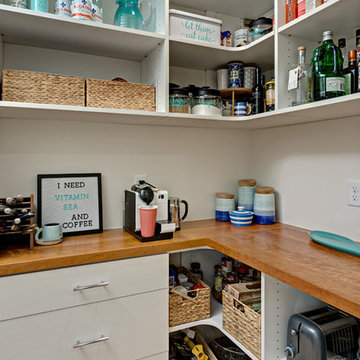
Design ideas for a mid-sized beach style u-shaped eat-in kitchen in Minneapolis with an undermount sink, flat-panel cabinets, white cabinets, wood benchtops, stainless steel appliances, light hardwood floors, a peninsula and brown benchtop.
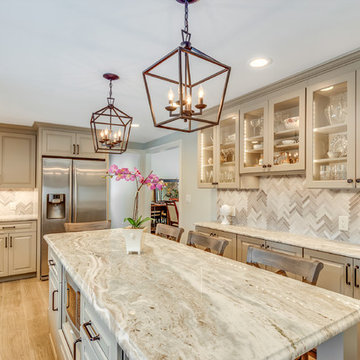
We started by agreeing the table area could be easily replaced with an oversized island to accommodate seating for four. This allowed more space for additional lower cabinets, a more spacious seating arrangement and a better flow of the area.
The kitchen itself is rectangular in shape with the range and new sink along the exterior wall with a a large bank of windows overlooking the front gardens. A large island with seating for four houses a new microwave drawer and features turned leg posts for an upscale furniture feel.
A brand new built-in server hitch along the interior wall, featuring glass doors, glass shelves and illuminated shelves for that traditional, furniture grade effect.
Vineyard (Greige) raised panel cabinets, fantasy brown Quartzite counter tops, Travertine back splash focal point, oil rubbed bronze hardware and faucet provide the updated traditional/transitional feel. The oil rubbed bronze provides needed contrast to the lighter finishes & textures.
HLP Photography
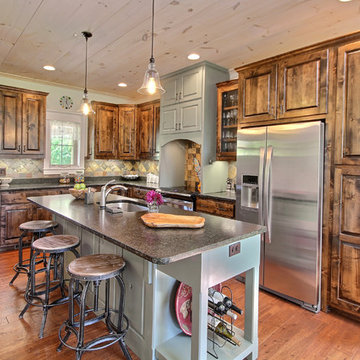
Design ideas for a mid-sized country l-shaped open plan kitchen in Atlanta with an undermount sink, raised-panel cabinets, medium wood cabinets, granite benchtops, beige splashback, stainless steel appliances, medium hardwood floors, with island, brown floor and brown benchtop.
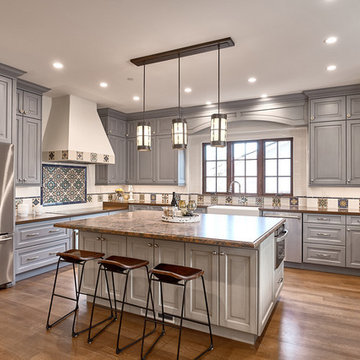
Design ideas for a mid-sized traditional l-shaped open plan kitchen in San Francisco with an undermount sink, raised-panel cabinets, blue cabinets, quartz benchtops, multi-coloured splashback, ceramic splashback, stainless steel appliances, medium hardwood floors, with island, brown floor and brown benchtop.

Design ideas for a mid-sized scandinavian galley eat-in kitchen in Tokyo with an undermount sink, open cabinets, medium wood cabinets, wood benchtops, white splashback, plywood floors, brown floor, brown benchtop and wallpaper.

Photo of a mid-sized midcentury l-shaped open plan kitchen in San Francisco with an undermount sink, flat-panel cabinets, medium wood cabinets, wood benchtops, white splashback, subway tile splashback, black appliances, concrete floors, with island, grey floor, brown benchtop and wood.
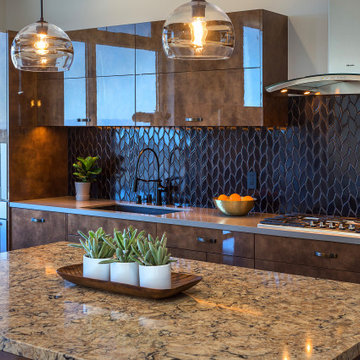
Inspiration for a large modern single-wall eat-in kitchen in San Francisco with an undermount sink, flat-panel cabinets, medium wood cabinets, granite benchtops, blue splashback, porcelain splashback, black appliances, medium hardwood floors, with island, brown floor and brown benchtop.
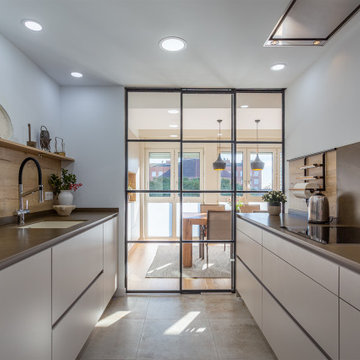
This is an example of a mid-sized contemporary galley separate kitchen in Barcelona with an undermount sink, flat-panel cabinets, grey cabinets, brown splashback, timber splashback, panelled appliances, no island, grey floor and brown benchtop.
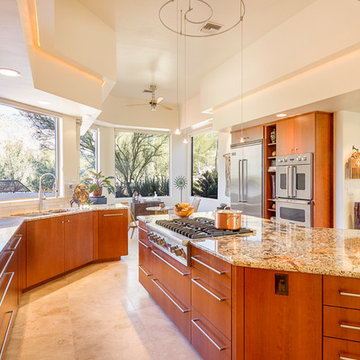
Photo of a large transitional open plan kitchen in DC Metro with an undermount sink, flat-panel cabinets, medium wood cabinets, granite benchtops, white splashback, subway tile splashback, stainless steel appliances, with island, beige floor and brown benchtop.
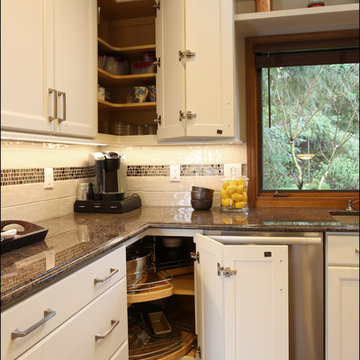
1980s Split level kitchen remodel in white with stainless and hardwood floors, blind lazy susan corner storage units, upper and lower
This is an example of a mid-sized transitional eat-in kitchen in Portland with an undermount sink, recessed-panel cabinets, white cabinets, granite benchtops, brown splashback, glass tile splashback, stainless steel appliances, medium hardwood floors, with island, brown floor and brown benchtop.
This is an example of a mid-sized transitional eat-in kitchen in Portland with an undermount sink, recessed-panel cabinets, white cabinets, granite benchtops, brown splashback, glass tile splashback, stainless steel appliances, medium hardwood floors, with island, brown floor and brown benchtop.
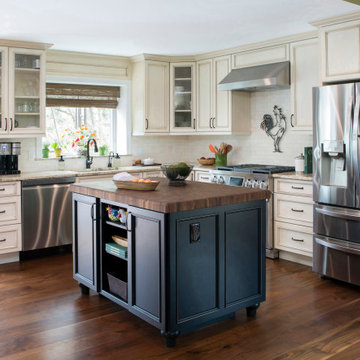
Our architects designed the custom cabinetry in collaboration with Greenfield Cabinetry. European overlay, recessed-panel doors are finished with Glacier paint and a brown glaze to create this unique color. Brushed, oil-rubbed bronze hardware was chosen for the handles.

Cuisine située dans l'entrée à la place de la salle de bain. La cuisine communique avec la salle-à-manger en toute discrétion. Plan de travail en granit Green Forest du Rajastan (tons de beige) dont les veines rappellent les racines d'arbres. Crédence avec miroir ce qui permet un apport de lumière.

While working with this couple on their master bathroom, they asked us to renovate their kitchen which was still in the 70’s and needed a complete demo and upgrade utilizing new modern design and innovative technology and elements. We transformed an indoor grill area with curved design on top to a buffet/serving station with an angled top to mimic the angle of the ceiling. Skylights were incorporated for natural light and the red brick fireplace was changed to split face stacked travertine which continued over the buffet for a dramatic aesthetic. The dated island, cabinetry and appliances were replaced with bark-stained Hickory cabinets, a larger island and state of the art appliances. The sink and faucet were chosen from a source in Chicago and add a contemporary flare to the island. An additional buffet area was added for a tv, bookshelves and additional storage. The pendant light over the kitchen table took some time to find exactly what they were looking for, but we found a light that was minimalist and contemporary to ensure an unobstructed view of their beautiful backyard. The result is a stunning kitchen with improved function, storage, and the WOW they were going for.

We designed this cosy grey family kitchen with reclaimed timber and elegant brass finishes, to work better with our clients’ style of living. We created this new space by knocking down an internal wall, to greatly improve the flow between the two rooms.
Our clients came to us with the vision of creating a better functioning kitchen with more storage for their growing family. We were challenged to design a more cost-effective space after the clients received some architectural plans which they thought were unnecessary. Storage and open space were at the forefront of this design.
Previously, this space was two rooms, separated by a wall. We knocked through to open up the kitchen and create a more communal family living area. Additionally, we knocked through into the area under the stairs to make room for an integrated fridge freezer.
The kitchen features reclaimed iroko timber throughout. The wood is reclaimed from old school lab benches, with the graffiti sanded away to reveal the beautiful grain underneath. It’s exciting when a kitchen has a story to tell. This unique timber unites the two zones, and is seen in the worktops, homework desk and shelving.
Our clients had two growing children and wanted a space for them to sit and do their homework. As a result of the lack of space in the previous room, we designed a homework bench to fit between two bespoke units. Due to lockdown, the clients children had spent most of the year in the dining room completing their school work. They lacked space and had limited storage for the children’s belongings. By creating a homework bench, we gave the family back their dining area, and the units on either side are valuable storage space. Additionally, the clients are now able to help their children with their work whilst cooking at the same time. This is a hugely important benefit of this multi-functional space.
The beautiful tiled splashback is the focal point of the kitchen. The combination of the teal and vibrant yellow into the muted colour palette brightens the room and ties together all of the brass accessories. Golden tones combined with the dark timber give the kitchen a cosy ambiance, creating a relaxing family space.
The end result is a beautiful new family kitchen-diner. The transformation made by knocking through has been enormous, with the reclaimed timber and elegant brass elements the stars of the kitchen. We hope that it will provide the family with a warm and homely space for many years to come.
Kitchen with an Undermount Sink and Brown Benchtop Design Ideas
7