Kitchen with an Undermount Sink and Brown Benchtop Design Ideas
Refine by:
Budget
Sort by:Popular Today
101 - 120 of 8,448 photos
Item 1 of 3

Inspiration for a mid-sized transitional u-shaped kitchen in Bilbao with an undermount sink, flat-panel cabinets, white cabinets, quartz benchtops, brown splashback, engineered quartz splashback, black appliances, ceramic floors, no island, blue floor and brown benchtop.
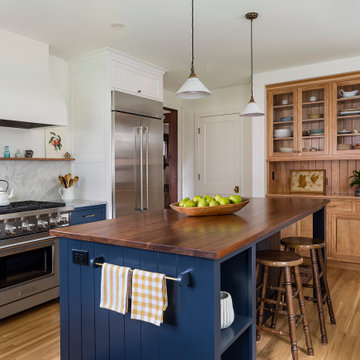
A new birch hutch with tongue and groove detailing was designed to honor the original butler’s pantry.
Inspiration for a mid-sized country l-shaped separate kitchen in Minneapolis with an undermount sink, recessed-panel cabinets, blue cabinets, wood benchtops, white splashback, marble splashback, stainless steel appliances, medium hardwood floors, with island, white floor and brown benchtop.
Inspiration for a mid-sized country l-shaped separate kitchen in Minneapolis with an undermount sink, recessed-panel cabinets, blue cabinets, wood benchtops, white splashback, marble splashback, stainless steel appliances, medium hardwood floors, with island, white floor and brown benchtop.
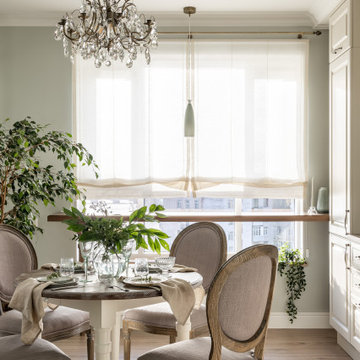
Photo of a small traditional single-wall eat-in kitchen in Saint Petersburg with an undermount sink, raised-panel cabinets, beige cabinets, solid surface benchtops, blue splashback, ceramic splashback, white appliances, laminate floors, no island, beige floor and brown benchtop.
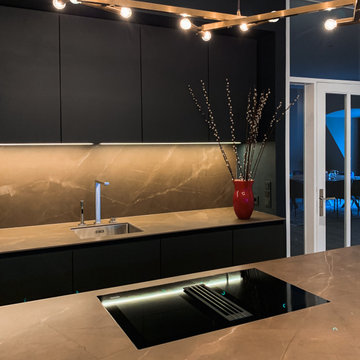
Auf eleganter Linie - SieMatic im Harmonischen Kontrast.
Moderne, minimalistische Küchenplanung mit wunderschönen Med-Century Gestaltungselementen und Design Interior.
Dunkle, anthrazit farbige Fronten stehen im eleganten Kontrast zu einer Keramik Arbeitsplatte, welche dem ausdrucksstarken Pulpis Marmor nachempfunden ist.
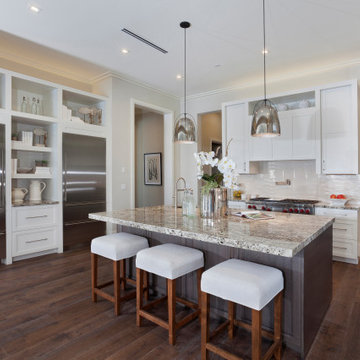
Photo of a large transitional l-shaped kitchen in Miami with an undermount sink, shaker cabinets, white cabinets, white splashback, glass tile splashback, medium hardwood floors, with island, brown floor and brown benchtop.
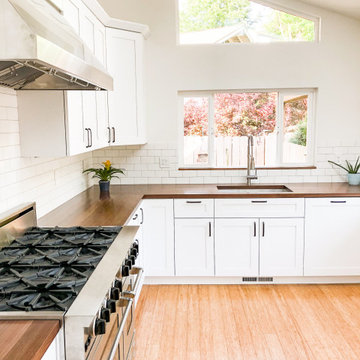
This is an example of an arts and crafts l-shaped eat-in kitchen in Tampa with an undermount sink, shaker cabinets, white cabinets, wood benchtops, white splashback, subway tile splashback, stainless steel appliances, light hardwood floors, no island, beige floor and brown benchtop.
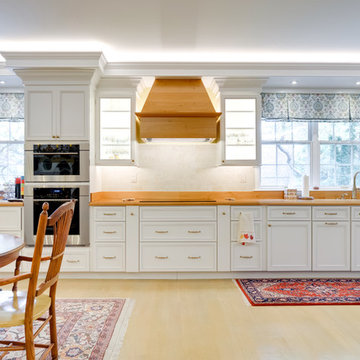
Inspiration for a large traditional single-wall eat-in kitchen in Other with an undermount sink, recessed-panel cabinets, white cabinets, wood benchtops, beige splashback, stainless steel appliances, light hardwood floors, with island, beige floor and brown benchtop.
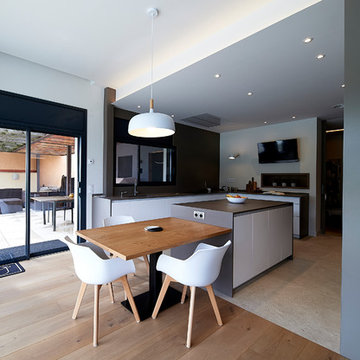
Arquitectos: Ozcáriz-Lindstrom arquitectes
Fotógrafo: Manuel Queimados
Design ideas for a large modern l-shaped open plan kitchen in Barcelona with an undermount sink, flat-panel cabinets, brown cabinets, marble benchtops, brown splashback, marble splashback, black appliances, porcelain floors, with island, beige floor and brown benchtop.
Design ideas for a large modern l-shaped open plan kitchen in Barcelona with an undermount sink, flat-panel cabinets, brown cabinets, marble benchtops, brown splashback, marble splashback, black appliances, porcelain floors, with island, beige floor and brown benchtop.
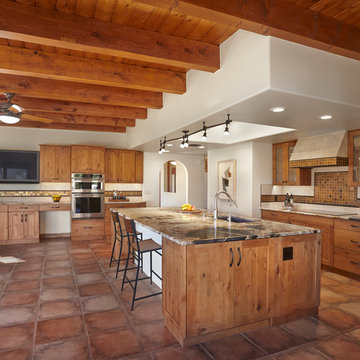
Inspiration for an expansive galley eat-in kitchen in Phoenix with an undermount sink, recessed-panel cabinets, light wood cabinets, granite benchtops, brown splashback, glass tile splashback, stainless steel appliances, terra-cotta floors, with island, brown floor and brown benchtop.
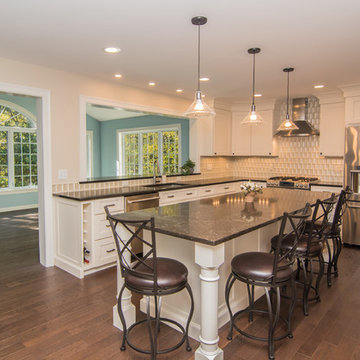
Current open concept living set inside a stately colonial home in a Boston Suburb. Dark hardwood floors throughout the home, white shaker-recessed panel cabinets are both balanced out beautifully with deep brown quartz counter tops. Oil-rubbed bronze hardware and hand formed glass pendant lighting over the island culminate for classically stunning new kitchen space.
Global Click Photography
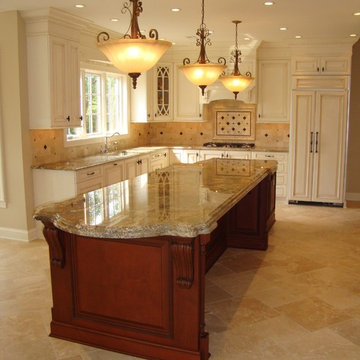
Great house remodel, reconfigured the kitchen floor plan, opened up the great room, double arches and columns, stone 2 story fireplace, cast stone mantle from stoneworks, travertine floors,marble foyer,hardwood with carpet inlays, molding galore
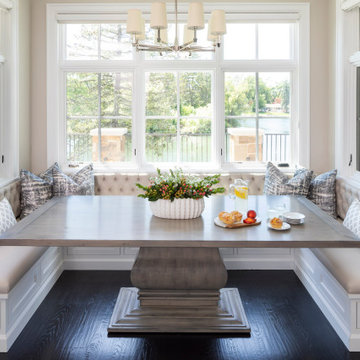
Martha O'Hara Interiors, Interior Design & Photo Styling
Please Note: All “related,” “similar,” and “sponsored” products tagged or listed by Houzz are not actual products pictured. They have not been approved by Martha O’Hara Interiors nor any of the professionals credited. For information about our work, please contact design@oharainteriors.com.
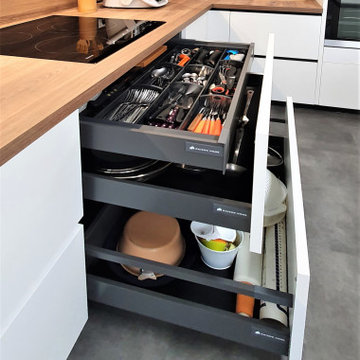
Spacieuse, élégante et épurée, cette cuisine a de quoi vous faire rêver !
Nous avons tout refait du sol au plafond, en passant par l’électricité, la plomberie et même la peinture.
En ce qui concerne l’éclairage, nous avons installé des spots dans les meubles haut ainsi qu’un luminaire au plafond dont l’intensité et la teinte sont réglables avec une télécommande.
Mr & Mme B peuvent donc changer d’ambiance en fonction de leurs envies du moment.
On retrouve, comme dans toutes mes créations, beaucoup de coulissants pour des cuisines toujours plus fonctionnelles. L’harmonie des couleurs est également au rendez-vous, avec une grande table en bois assortie au plan de travail et à la crédence.
J’ai d’ailleurs encouragé mes clients à prendre des caissons gris assortis avec les tiroirs et le sol de la cuisine. Une couleur qui fait ressortir les façades blanches et donne cette touche design structurée.
Et vous que pensez vous de cette association de couleurs ?
Si vous aussi vous souhaitez transformer votre cuisine en cuisine de rêve, contactez-moi dès maintenant.
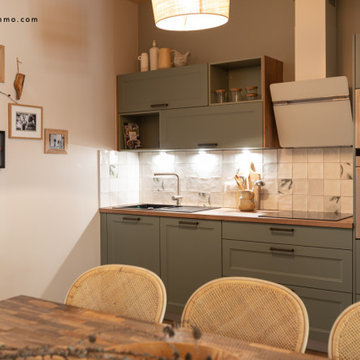
cuisine ouverte sur salle à manger dans un style campagne chic.
Photo of a small country single-wall open plan kitchen in Strasbourg with an undermount sink, beaded inset cabinets, green cabinets, laminate benchtops, white splashback, ceramic splashback, stainless steel appliances, light hardwood floors, no island, brown floor and brown benchtop.
Photo of a small country single-wall open plan kitchen in Strasbourg with an undermount sink, beaded inset cabinets, green cabinets, laminate benchtops, white splashback, ceramic splashback, stainless steel appliances, light hardwood floors, no island, brown floor and brown benchtop.
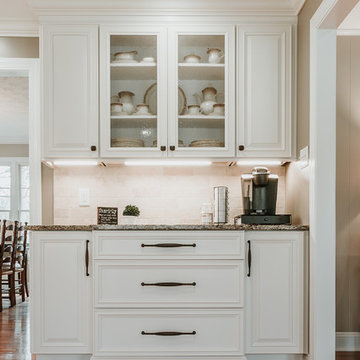
Mid-sized traditional l-shaped eat-in kitchen in Other with an undermount sink, raised-panel cabinets, white cabinets, granite benchtops, brown splashback, travertine splashback, stainless steel appliances, light hardwood floors, with island and brown benchtop.
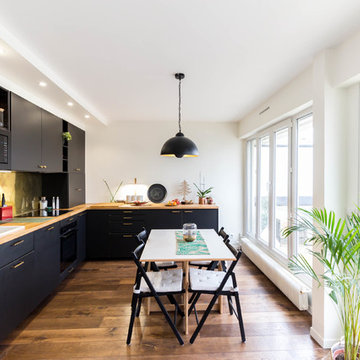
Mid-sized scandinavian l-shaped eat-in kitchen in Paris with flat-panel cabinets, black cabinets, wood benchtops, panelled appliances, medium hardwood floors, brown floor, brown benchtop, metallic splashback, no island and an undermount sink.
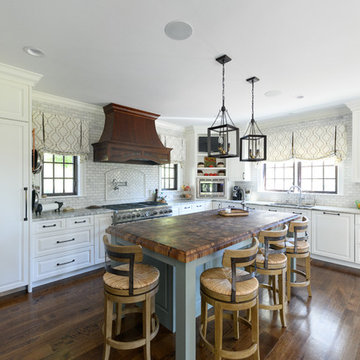
Traditional l-shaped kitchen in Other with an undermount sink, raised-panel cabinets, white cabinets, wood benchtops, white splashback, stainless steel appliances, dark hardwood floors, with island, brown floor and brown benchtop.
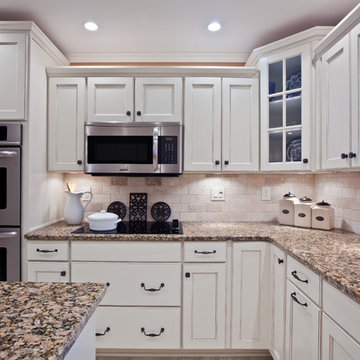
Transitional White Country Kitchen
This is an example of a mid-sized transitional u-shaped eat-in kitchen in Atlanta with an undermount sink, recessed-panel cabinets, white cabinets, granite benchtops, beige splashback, stone tile splashback, stainless steel appliances, porcelain floors, with island, beige floor and brown benchtop.
This is an example of a mid-sized transitional u-shaped eat-in kitchen in Atlanta with an undermount sink, recessed-panel cabinets, white cabinets, granite benchtops, beige splashback, stone tile splashback, stainless steel appliances, porcelain floors, with island, beige floor and brown benchtop.
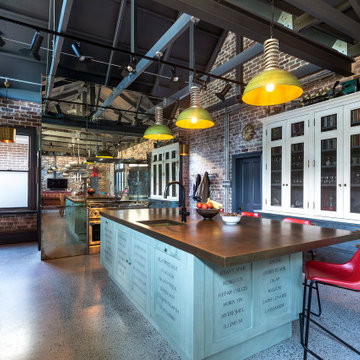
Inspiration for an expansive industrial u-shaped kitchen in Sydney with an undermount sink, glass-front cabinets, blue cabinets, brown splashback, brick splashback, stainless steel appliances, grey floor, brown benchtop and exposed beam.

Kitchen Perimeter Cabinetry to be Brookhaven I; Door style to be Vista Plastic; Finish to be Vertical Boardwalk High Pressured laminate; Interior to be White Vinyl; Hardware to be Inset Integrated Hardware from Brookhaven.
Kitchen Refrigerator Oven Wall Cabinetry to be Brookhaven I; Door style to be Vista Veneer; Finish to be Java on Cherry; Interior to be White Vinyl; Hardware to be Inset Integrated Hardware from Brookhaven.
Kitchen Island Cabinetry to be Brookhaven I; Door style to be Vista Plastic; Finish to be Vertical Gulf Shores High Pressured laminate; Interior to be White Vinyl; Hardware to be Inset Integrated Hardware from Brookhaven.
NOTE: Where Back painted glass is noted, finish is to be Matte White.
Kitchen Perimeter and Oven Wall countertops to be 3cm Caesarstone London Grey with 1 UM sink cut outs, eased edge and no backsplash.
Kitchen Island countertop to be 3cm Caesarstone Raven with 1 UM sink cut outs, eased edge and no backsplash.
Kitchen with an Undermount Sink and Brown Benchtop Design Ideas
6