Kitchen with an Undermount Sink and Carpet Design Ideas
Refine by:
Budget
Sort by:Popular Today
21 - 40 of 127 photos
Item 1 of 3
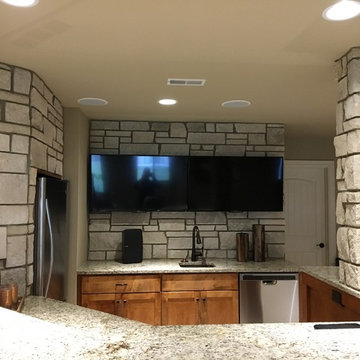
This was a custom home built at 4400sq ft with 5 bedrooms as well as a cigar room. The customer had purchased the home, and brought us in to design and finish the basement, complete with a home theater and intriguing cigar room.
The entire home has a 7.1 surround sound system with some additional in ceiling speakers at the bar for full entertainment.
The natural stone veneers made a perfect finish alongside the recessed refrigerator and maple cabinets.
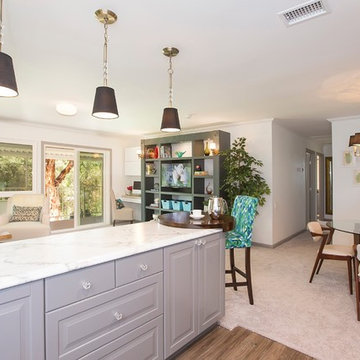
Mindy Mellingcamp
This is an example of a small traditional u-shaped eat-in kitchen in Orange County with grey cabinets, laminate benchtops, a peninsula, an undermount sink, white splashback, stone slab splashback, stainless steel appliances and carpet.
This is an example of a small traditional u-shaped eat-in kitchen in Orange County with grey cabinets, laminate benchtops, a peninsula, an undermount sink, white splashback, stone slab splashback, stainless steel appliances and carpet.
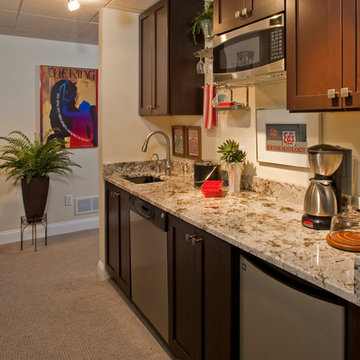
This small kitchen includes a sink, dishwasher, compact refrigerator and a microwave. When working in the home office or music room - lunch or coffee can be prepared without traveling to the main floor of the home.
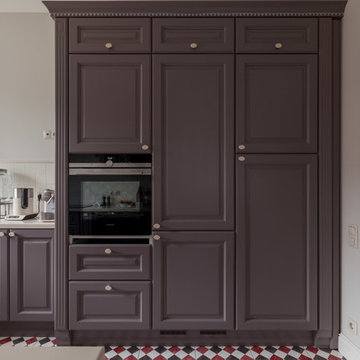
Large contemporary u-shaped separate kitchen in Moscow with an undermount sink, recessed-panel cabinets, grey cabinets, solid surface benchtops, white splashback, ceramic splashback, stainless steel appliances, carpet, no island, red floor and white benchtop.
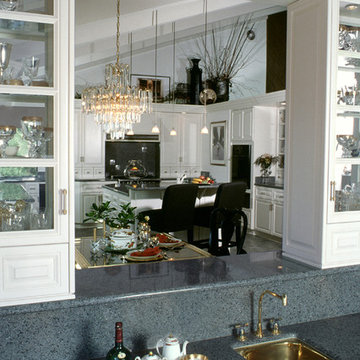
Inspiration for a mid-sized traditional l-shaped open plan kitchen in Other with an undermount sink, raised-panel cabinets, white cabinets, laminate benchtops, grey splashback, stone slab splashback, stainless steel appliances, carpet, with island and white floor.
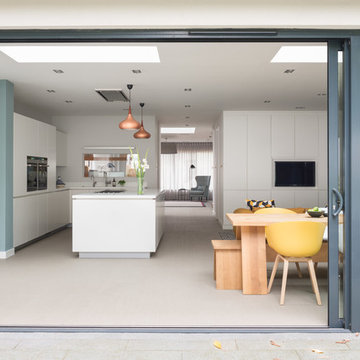
This 4 bedroom modernist house has the benefit of an impressive front to back view, taking in a thoughtfully landscaped garden. This was key inspiration for the interior design, composing a playful yet functional palette of colour and furnishing, that afforded a young family an elegant and durable living space. The furniture was carefully curated for lean and modern lineage, using soaped oak coupled with black pigment as highlights throughout the palette.
http://www.zacandzac.co.uk
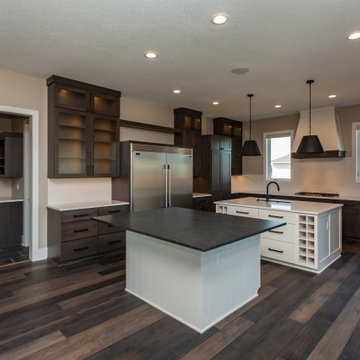
Custom Amish built full height cabinetry, double island, quartz and granite counters, tiled backsplash.
Photo of a transitional u-shaped eat-in kitchen in Other with an undermount sink, shaker cabinets, medium wood cabinets, quartz benchtops, white splashback, ceramic splashback, stainless steel appliances, carpet, multiple islands, brown floor and white benchtop.
Photo of a transitional u-shaped eat-in kitchen in Other with an undermount sink, shaker cabinets, medium wood cabinets, quartz benchtops, white splashback, ceramic splashback, stainless steel appliances, carpet, multiple islands, brown floor and white benchtop.
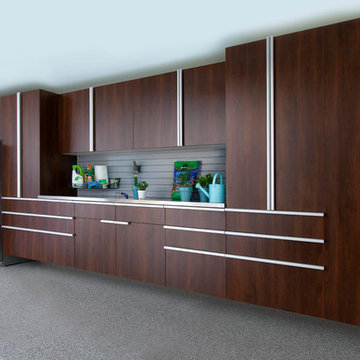
This is an example of a mid-sized contemporary single-wall open plan kitchen in Orange County with an undermount sink, flat-panel cabinets, dark wood cabinets, grey splashback, stainless steel appliances, carpet, no island and grey floor.
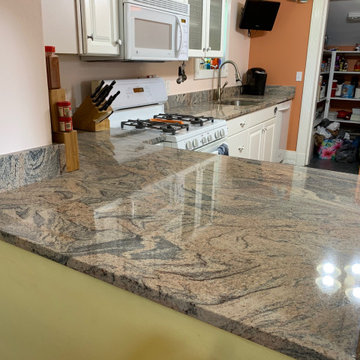
Juparana Columbo Granite, eased edge, single basin, stainless steel, undermount sink.
Inspiration for a mid-sized galley separate kitchen in Other with an undermount sink, flat-panel cabinets, white cabinets, granite benchtops, white appliances, carpet, no island, blue floor and blue benchtop.
Inspiration for a mid-sized galley separate kitchen in Other with an undermount sink, flat-panel cabinets, white cabinets, granite benchtops, white appliances, carpet, no island, blue floor and blue benchtop.
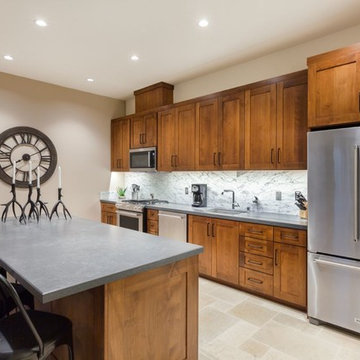
Mountain Modern Kitchen.
Photography by Randall Hazeltine.
Large country single-wall eat-in kitchen in Other with carpet, beige floor, an undermount sink, shaker cabinets, brown cabinets, concrete benchtops, grey splashback, marble splashback, stainless steel appliances and with island.
Large country single-wall eat-in kitchen in Other with carpet, beige floor, an undermount sink, shaker cabinets, brown cabinets, concrete benchtops, grey splashback, marble splashback, stainless steel appliances and with island.
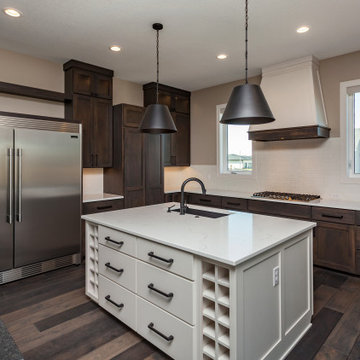
Custom Amish built full height cabinetry, double island, quartz and granite counters, tiled backsplash.
Transitional u-shaped eat-in kitchen in Other with an undermount sink, shaker cabinets, medium wood cabinets, quartz benchtops, white splashback, ceramic splashback, stainless steel appliances, carpet, multiple islands, brown floor and white benchtop.
Transitional u-shaped eat-in kitchen in Other with an undermount sink, shaker cabinets, medium wood cabinets, quartz benchtops, white splashback, ceramic splashback, stainless steel appliances, carpet, multiple islands, brown floor and white benchtop.
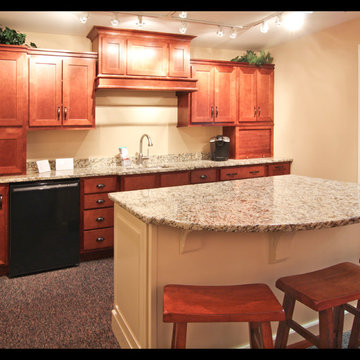
Visit our showroom
Photo of a mid-sized traditional single-wall eat-in kitchen in Chicago with an undermount sink, shaker cabinets, medium wood cabinets, granite benchtops, black appliances, carpet and with island.
Photo of a mid-sized traditional single-wall eat-in kitchen in Chicago with an undermount sink, shaker cabinets, medium wood cabinets, granite benchtops, black appliances, carpet and with island.
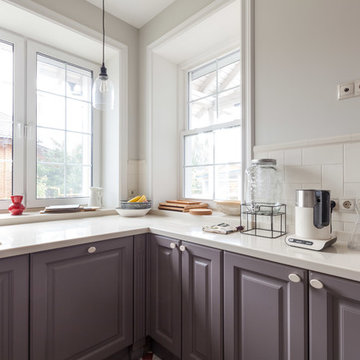
Photo of a large transitional u-shaped separate kitchen in Moscow with an undermount sink, recessed-panel cabinets, grey cabinets, solid surface benchtops, white splashback, ceramic splashback, stainless steel appliances, carpet, no island, red floor and white benchtop.
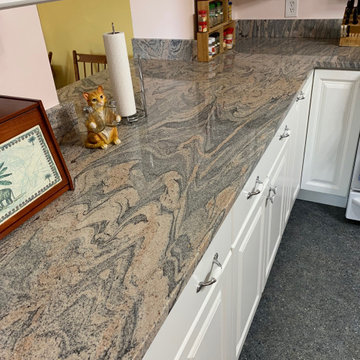
Juparana Columbo Granite, eased edge, single basin, stainless steel, undermount sink.
Design ideas for a mid-sized galley separate kitchen in Other with an undermount sink, flat-panel cabinets, white cabinets, granite benchtops, white appliances, carpet, no island, blue floor and blue benchtop.
Design ideas for a mid-sized galley separate kitchen in Other with an undermount sink, flat-panel cabinets, white cabinets, granite benchtops, white appliances, carpet, no island, blue floor and blue benchtop.
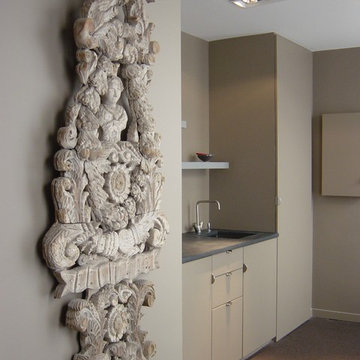
La cuisine est réduite à un plan de travail en niche encadrée par deux portes de placard, celle du buffet et l'autre qui mène à un WC séparé.
DOM PALATCHI
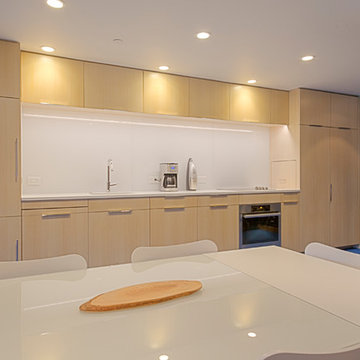
Design ideas for a small contemporary single-wall eat-in kitchen in Sacramento with an undermount sink, flat-panel cabinets, light wood cabinets, quartz benchtops, white splashback, glass sheet splashback, panelled appliances, carpet, no island and blue floor.
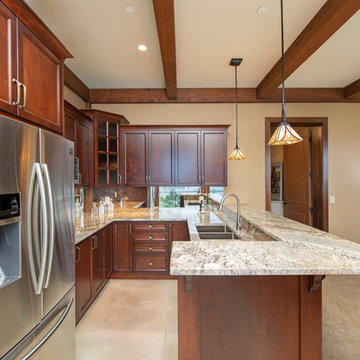
This is an example of a large arts and crafts u-shaped kitchen in Other with an undermount sink, recessed-panel cabinets, brown cabinets, granite benchtops, mirror splashback, carpet, beige floor and multi-coloured benchtop.
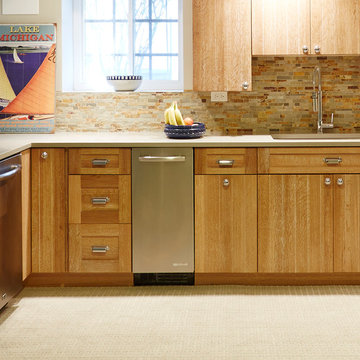
Kitchenette for a basement in an historic home-north of Chicago.. The family with 5 children the basement is being used for video games, entertaining and TV watching.
A CUSTOM tv wall cabinet is a french paint blue with bead board wood stained interior.
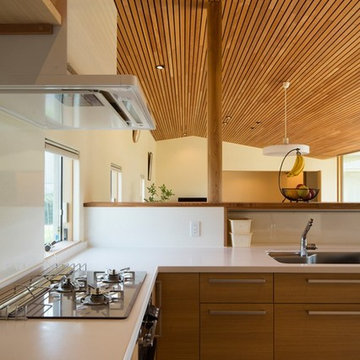
中央に大きな中庭を設けてあり、リビング、ダイニング、キッチン始め殆どの居室の開口部がその中庭に開かれているため、開放的な住まいになっています。
キッチンはL型でレンジは壁に面しています。
Photo of a large country l-shaped open plan kitchen in Other with an undermount sink, beaded inset cabinets, medium wood cabinets, solid surface benchtops, white splashback, glass sheet splashback, stainless steel appliances, carpet, with island, beige floor and white benchtop.
Photo of a large country l-shaped open plan kitchen in Other with an undermount sink, beaded inset cabinets, medium wood cabinets, solid surface benchtops, white splashback, glass sheet splashback, stainless steel appliances, carpet, with island, beige floor and white benchtop.
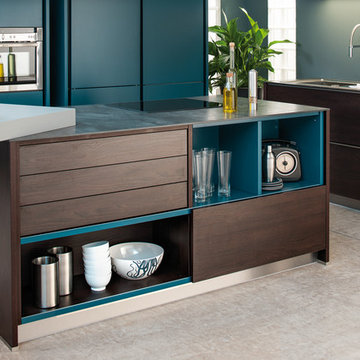
Design ideas for a contemporary galley open plan kitchen in Moscow with an undermount sink, flat-panel cabinets, dark wood cabinets, quartz benchtops, blue splashback, stainless steel appliances, carpet and multiple islands.
Kitchen with an Undermount Sink and Carpet Design Ideas
2