Kitchen with an Undermount Sink and Cork Floors Design Ideas
Refine by:
Budget
Sort by:Popular Today
81 - 100 of 1,661 photos
Item 1 of 3
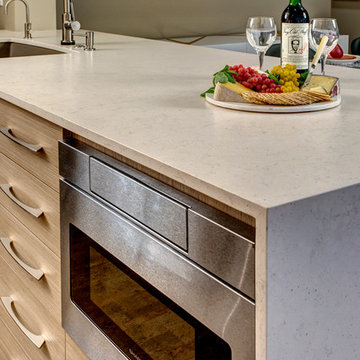
John G Wilbanks Photography
Small contemporary galley eat-in kitchen in Seattle with an undermount sink, flat-panel cabinets, brown cabinets, quartz benchtops, beige splashback, stainless steel appliances, cork floors and a peninsula.
Small contemporary galley eat-in kitchen in Seattle with an undermount sink, flat-panel cabinets, brown cabinets, quartz benchtops, beige splashback, stainless steel appliances, cork floors and a peninsula.
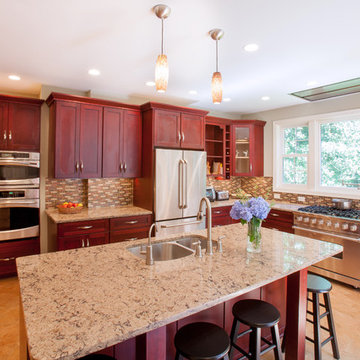
Jonathan Zuck a DC film maker knew he wanted to add a kitchen addition to his classic DC home. He just did not know how to do it. Oddly the film maker needed help to see it. Ellyn Gutridge at Signature Kitchens Additions & Baths helped him see with her skills in Chief Architect a cad rendering tool which allows us to make almost real that which is intangible.
DO YOU SEE THE RANGE HOOD???
Photography by Jason Weil
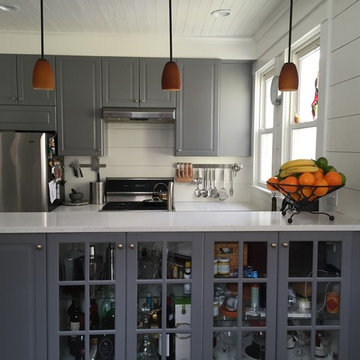
Kim Meyer
Inspiration for a small transitional galley open plan kitchen in Boston with an undermount sink, raised-panel cabinets, grey cabinets, quartz benchtops, white splashback, timber splashback, stainless steel appliances, cork floors, a peninsula and brown floor.
Inspiration for a small transitional galley open plan kitchen in Boston with an undermount sink, raised-panel cabinets, grey cabinets, quartz benchtops, white splashback, timber splashback, stainless steel appliances, cork floors, a peninsula and brown floor.
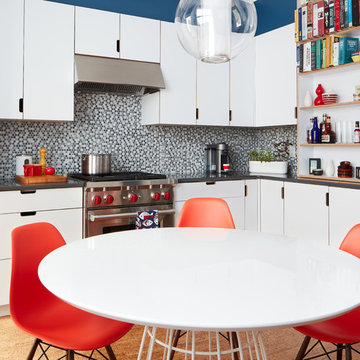
A view across the round kitchen table to the range with its bright red knobs.
Photo by: Jared Kuzia
Contemporary eat-in kitchen in Denver with an undermount sink, flat-panel cabinets, white cabinets, quartz benchtops, grey splashback, porcelain splashback, stainless steel appliances and cork floors.
Contemporary eat-in kitchen in Denver with an undermount sink, flat-panel cabinets, white cabinets, quartz benchtops, grey splashback, porcelain splashback, stainless steel appliances and cork floors.
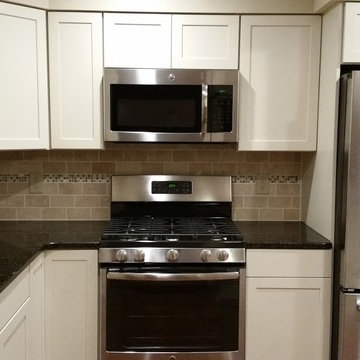
Chad Smith
Photo of a small traditional u-shaped separate kitchen in Baltimore with an undermount sink, recessed-panel cabinets, white cabinets, granite benchtops, beige splashback, stone tile splashback, stainless steel appliances, cork floors and a peninsula.
Photo of a small traditional u-shaped separate kitchen in Baltimore with an undermount sink, recessed-panel cabinets, white cabinets, granite benchtops, beige splashback, stone tile splashback, stainless steel appliances, cork floors and a peninsula.
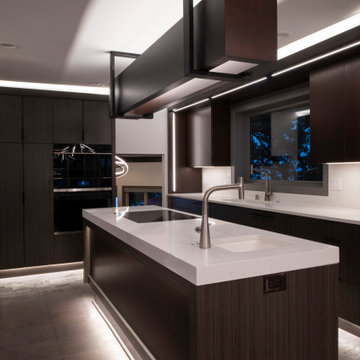
The space is adorned from top to bottom with integrated lighting that brighten everything from the food prep areas to inside the cabinet drawers. Other integrated lighting can be found in the panels of the kitchen cabinetry and even surrounding the base of the center island.
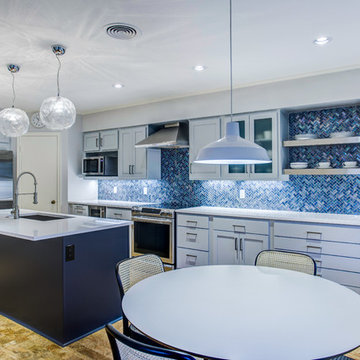
We must admit, we’ve got yet another show-stopping transformation! With keeping the cabinetry boxes (though few had to be replaced), swapping out drawer and drawer fronts with new ones, and updating all the finishes – we managed to give this space a renovation that could be confused for a full remodel! The combination of a vibrant new backsplash, a light painted cabinetry finish, and new fixtures, these cosmetic changes really made the kitchen become “brand new”. Want to learn more about this space and see how we went from “drab” to “fab” then keep reading!
Cabinetry
The cabinets boxes that needed to be replaced are from WW Woods Shiloh, Homestead door style, in maple wood. These cabinets were unfinished, as we finished the entire kitchen on-site with the rest of the new drawer and drawer fronts for a seamless look. The cabinet fronts that were replaced were from Woodmont cabinetry, in a paint grade maple, and a recessed panel profile door-style. As a result, the perimeter cabinets were painted in Sherwin Williams Tinsmith, the island in Sherwin Williams Sea Serpent, and a few interiors of the cabinets were painted in a Sherwin Williams Tinsmith.
Countertop
The countertops feature a 3 cm Caesarstone Vivid White quartz
Backsplash
The backsplash installed from countertops to the bottom of the furrdown are from Glazzio in the Oceania Herringbone Series, in Cobalt Sea, and are a 1×2 size. We love how vibrant it is!
Fixtures and Fittings
From Blanco, we have a Meridian semi-professional faucet in Satin Nickel, and a granite composite Precis 1-3/4 bowl sink in a finish of Cinder. The floating shelves are from Danver and are a stainless steel finish.
Flooring
The flooring is a cork material from Harris Cork in the Napa Collection, in a Fawn finish.
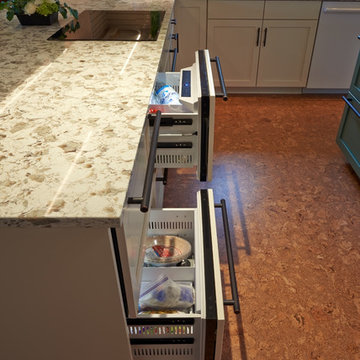
Dale Lang NW Architectural Photography
This is an example of a mid-sized arts and crafts l-shaped eat-in kitchen in Seattle with shaker cabinets, white cabinets, cork floors, with island, quartz benchtops, beige splashback, glass tile splashback, white appliances, an undermount sink, brown floor and multi-coloured benchtop.
This is an example of a mid-sized arts and crafts l-shaped eat-in kitchen in Seattle with shaker cabinets, white cabinets, cork floors, with island, quartz benchtops, beige splashback, glass tile splashback, white appliances, an undermount sink, brown floor and multi-coloured benchtop.
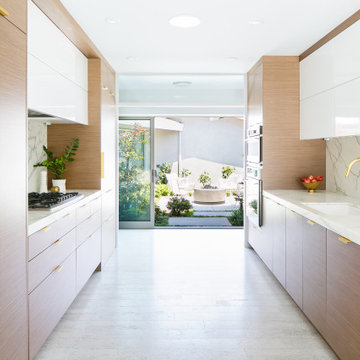
Mid-sized contemporary galley kitchen in Orange County with an undermount sink, flat-panel cabinets, medium wood cabinets, marble benchtops, white splashback, marble splashback, panelled appliances, cork floors, no island, white floor and white benchtop.
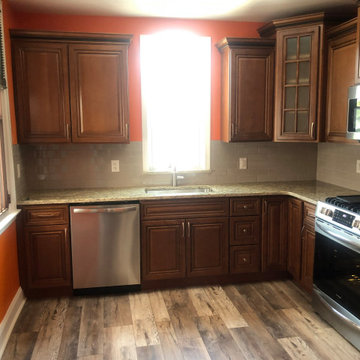
This is an example of a mid-sized l-shaped separate kitchen in Philadelphia with an undermount sink, recessed-panel cabinets, dark wood cabinets, granite benchtops, grey splashback, ceramic splashback, stainless steel appliances, cork floors, no island, brown floor and beige benchtop.
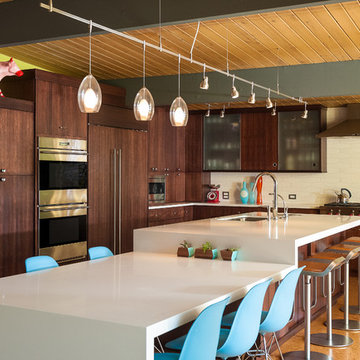
Open kitchen plan with 2 tier countertop/eating height. Waterfall edge from one cabinet height to eating height and again to floor. Elongated hex tile from Pratt & Larson tile. Caesarstone pure white quartz countertop.
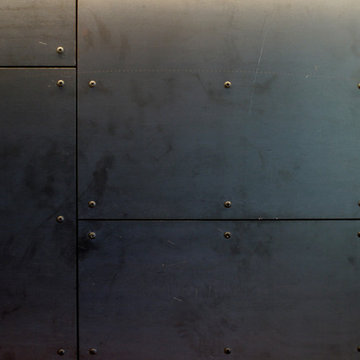
Photos with the LED under bar lighting installed. The flexible led tape is a great product and energy efficient.
Design ideas for a contemporary u-shaped open plan kitchen in Kansas City with an undermount sink, flat-panel cabinets, medium wood cabinets, wood benchtops, white splashback, stainless steel appliances and cork floors.
Design ideas for a contemporary u-shaped open plan kitchen in Kansas City with an undermount sink, flat-panel cabinets, medium wood cabinets, wood benchtops, white splashback, stainless steel appliances and cork floors.
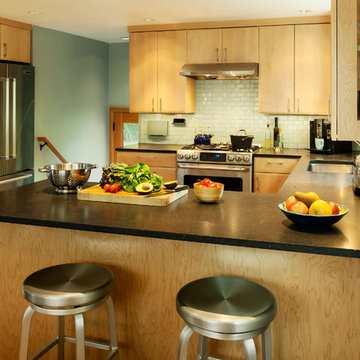
The remodel removed a wall that previously separated the kitchen from the dining room, creating a space that is very open and light. It also created the opportunity for a peninsula and bar seating.
Photo Credit: KSA - Aaron Dorn
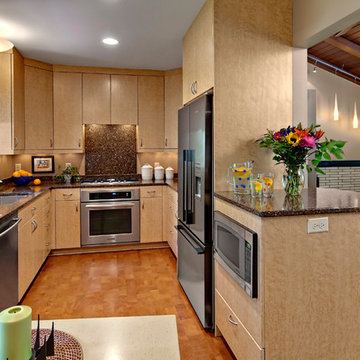
The original opening between the kitchen and the front entry was closed to create a U-shaped kitchen, open to the living area.
Photography by Ehlen Creative.
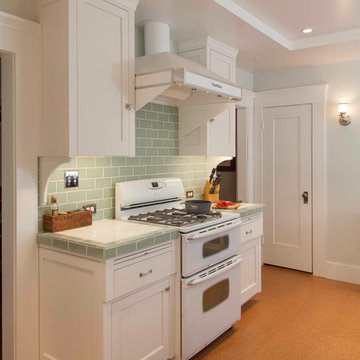
Unique period details include the drawers which overhang the cabinets below with breadboards above. Curved brackets at the upper cabinet are mirrored in the base below. Also note the push button switches.
Photo by Gail Owens
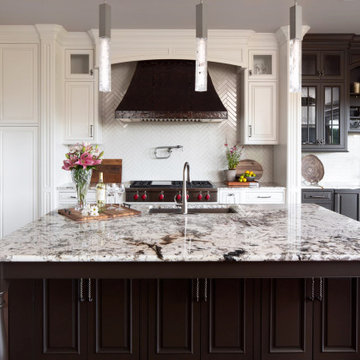
Expansive traditional l-shaped eat-in kitchen in Other with an undermount sink, recessed-panel cabinets, brown cabinets, granite benchtops, white splashback, glass tile splashback, stainless steel appliances, cork floors, with island, brown floor, white benchtop and coffered.
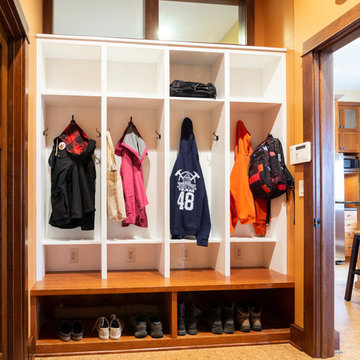
Jen Patselas Photography
Photo of a large arts and crafts l-shaped kitchen in Detroit with an undermount sink, open cabinets, medium wood cabinets, granite benchtops, stainless steel appliances, cork floors, with island and green benchtop.
Photo of a large arts and crafts l-shaped kitchen in Detroit with an undermount sink, open cabinets, medium wood cabinets, granite benchtops, stainless steel appliances, cork floors, with island and green benchtop.
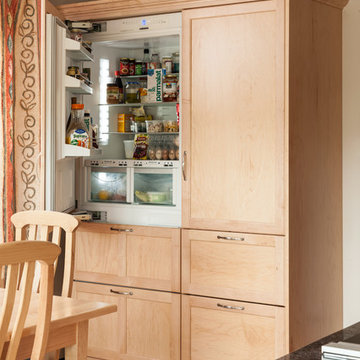
Integrated Refrigerator In Furniture Design - Our clients wanted to remodel their kitchen so that the prep, cooking, clean up and dining areas would blend well and not have too much of a kitchen feel. They asked for a sophisticated look with some classic details and a few contemporary flairs. The result was a reorganized layout (and remodel of the adjacent powder room) that maintained all the beautiful sunlight from their deck windows, but create two separate but complimentary areas for cooking and dining. The refrigerator and pantry are housed in a furniture-like unit creating a hutch-like cabinet that belies its interior with classic styling. Two sinks allow both cooks in the family to work simultaneously. Some glass-fronted cabinets keep the sink wall light and attractive. The recycled glass-tiled detail on the ceramic backsplash brings a hint of color and a reference to the nearby waters. Dan Cutrona Photography
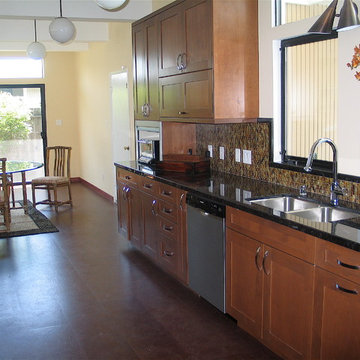
Gaia Kitchen & Bath
This is an example of a mid-sized arts and crafts galley open plan kitchen in San Francisco with an undermount sink, shaker cabinets, medium wood cabinets, granite benchtops, multi-coloured splashback, glass tile splashback, stainless steel appliances, cork floors and no island.
This is an example of a mid-sized arts and crafts galley open plan kitchen in San Francisco with an undermount sink, shaker cabinets, medium wood cabinets, granite benchtops, multi-coloured splashback, glass tile splashback, stainless steel appliances, cork floors and no island.
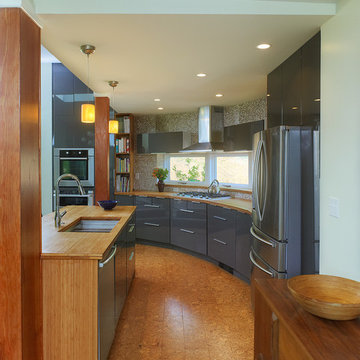
Inspiration for a large contemporary single-wall open plan kitchen in DC Metro with an undermount sink, flat-panel cabinets, grey cabinets, wood benchtops, stainless steel appliances, cork floors, with island and brown floor.
Kitchen with an Undermount Sink and Cork Floors Design Ideas
5