Kitchen with an Undermount Sink and Green Floor Design Ideas
Refine by:
Budget
Sort by:Popular Today
81 - 100 of 352 photos
Item 1 of 3
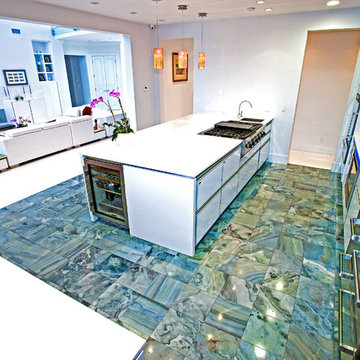
A custom home by Mega Builders ( http://www.megabuilders.com), a Southern California firm that specializes in high-end residences and whole house remodeling projects in the Los Angeles metro area.
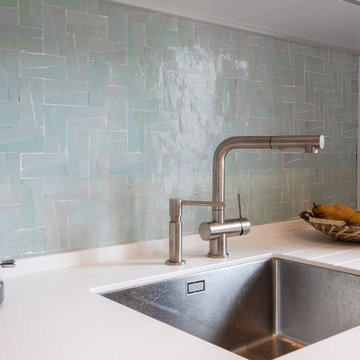
Dans ce bel appartement haussmannien, la cuisine s’organise autour d’un mur courbe, ce qui n’est pas toujours facile à aménager mais apporte beaucoup de caractère à la pièce. Pour mettre en valeur cette particularité architecturale, un plan de travail en Corian blanc a été créé sur-mesure le long du mur, avec des espaces de rangement ajourés pour ranger les fruits et légumes.
Les teintes bleutées de la pièce font écho à la crédence en zelliges marocains choisie par les propriétaires et aux suspensions lumineuses en verre. Un ensemble harmonieux où le moindre détail a été étudié pour gagner de l’espace…
Luminaires : Et la lumière – Photos Meero
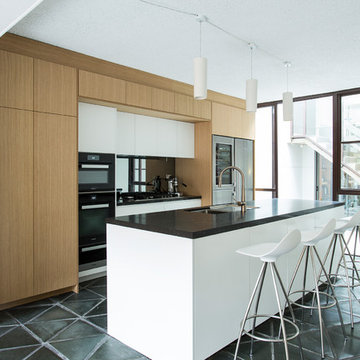
Photo of an expansive contemporary galley open plan kitchen in Sydney with an undermount sink, flat-panel cabinets, white cabinets, quartz benchtops, black splashback, glass sheet splashback, stainless steel appliances, ceramic floors, with island, green floor and black benchtop.
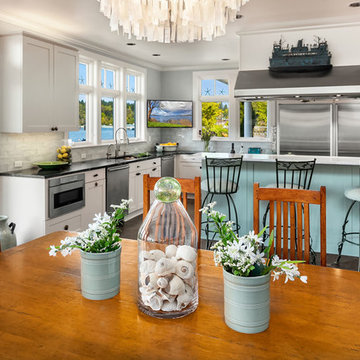
A wonderful home on the sands of Puget Sound was ready for a little updating. With the TV now in a media room, the cabinetry was no longer functional. The entire fireplace wall makes an impressive statement. We modified the kitchen island and appliance layout keeping the overall footprint intact. New counter tops, backsplash tile, and painted cabinets and fixtures refresh the now light and airy chef-friendly kitchen.
Andrew Webb- ClarityNW-Judith Wright Design
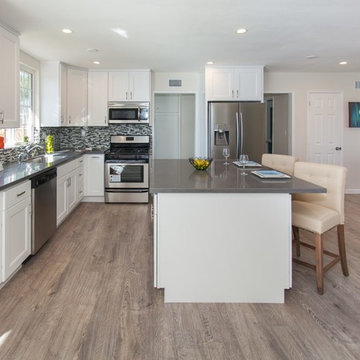
This is an example of a mid-sized transitional u-shaped separate kitchen in Los Angeles with an undermount sink, shaker cabinets, white cabinets, solid surface benchtops, stainless steel appliances, dark hardwood floors, with island and green floor.
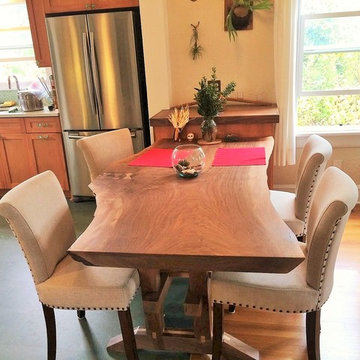
This custom live edge slab dining table on a trestle base took the place of the overwhelming peninsula. It can seat seven comfortably and is anchored by a cabinet with a slab counter at the outside wall. Photo - P.Dilworth
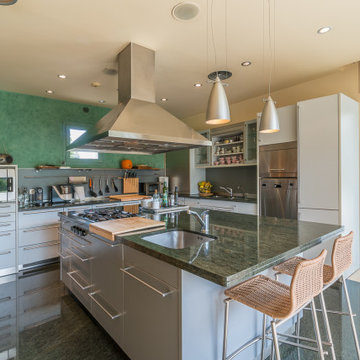
Contemporary l-shaped kitchen in Madrid with an undermount sink, flat-panel cabinets, grey cabinets, stainless steel appliances, with island, green floor and green benchtop.
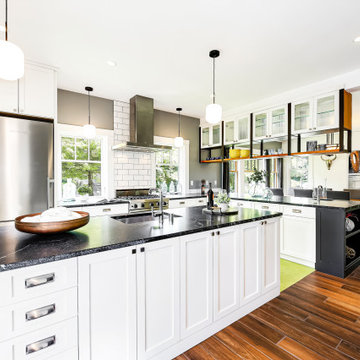
Inspiration for a mid-sized arts and crafts l-shaped eat-in kitchen in Seattle with an undermount sink, recessed-panel cabinets, white cabinets, marble benchtops, white splashback, porcelain splashback, stainless steel appliances, linoleum floors, a peninsula, green floor and black benchtop.
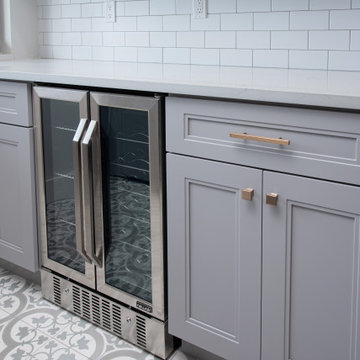
For this kitchen remodeling in Pompano Beach, we decorated it with subway tiles, a quartz countertop, and a wine cooler. The kitchen cabinets are double shaker in gray color, and handles/snobs in gold.
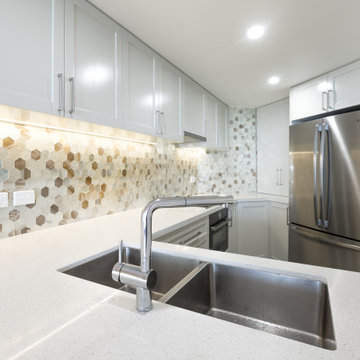
Recently Designed and renovated kitchen by SuperBuild
Inspiration for a small contemporary u-shaped kitchen pantry in Sydney with an undermount sink, shaker cabinets, beige cabinets, quartz benchtops, glass tile splashback, black appliances, porcelain floors, no island, green floor and white benchtop.
Inspiration for a small contemporary u-shaped kitchen pantry in Sydney with an undermount sink, shaker cabinets, beige cabinets, quartz benchtops, glass tile splashback, black appliances, porcelain floors, no island, green floor and white benchtop.
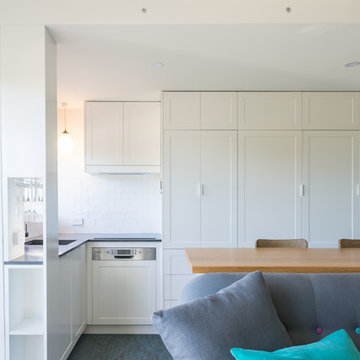
contemporary apartment
Photo of a small modern l-shaped open plan kitchen in Sydney with an undermount sink, recessed-panel cabinets, white cabinets, quartz benchtops, white splashback, ceramic splashback, stainless steel appliances, linoleum floors, no island and green floor.
Photo of a small modern l-shaped open plan kitchen in Sydney with an undermount sink, recessed-panel cabinets, white cabinets, quartz benchtops, white splashback, ceramic splashback, stainless steel appliances, linoleum floors, no island and green floor.
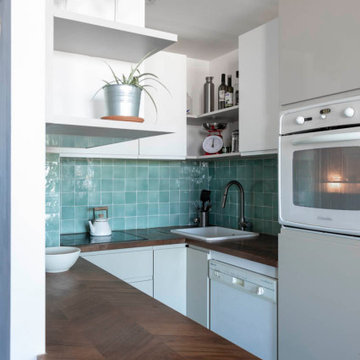
La vue de la nouvelle cuisine. Les portes sont beige en bas et blanches en haut. la crédence en zelliges vert pâle et le plan en bois.
This is an example of a mid-sized u-shaped eat-in kitchen in Paris with an undermount sink, flat-panel cabinets, grey cabinets, wood benchtops, green splashback, terra-cotta splashback, white appliances, terra-cotta floors, no island, green floor and brown benchtop.
This is an example of a mid-sized u-shaped eat-in kitchen in Paris with an undermount sink, flat-panel cabinets, grey cabinets, wood benchtops, green splashback, terra-cotta splashback, white appliances, terra-cotta floors, no island, green floor and brown benchtop.
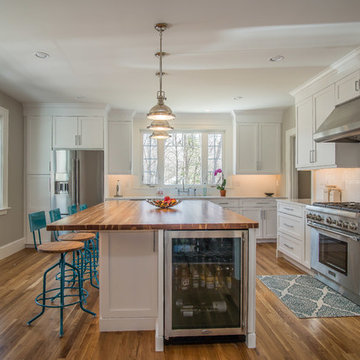
Beautiful kitchen West Hartford with a long island and seating for four. The long drawers next to the cook top allow for ample storage.
Large country l-shaped eat-in kitchen in Bridgeport with an undermount sink, shaker cabinets, white cabinets, quartz benchtops, white splashback, subway tile splashback, stainless steel appliances, medium hardwood floors, with island and green floor.
Large country l-shaped eat-in kitchen in Bridgeport with an undermount sink, shaker cabinets, white cabinets, quartz benchtops, white splashback, subway tile splashback, stainless steel appliances, medium hardwood floors, with island and green floor.
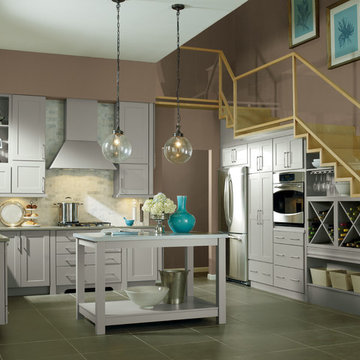
Kemper
Larson - Wood: Maple, Finish: Cloud
Inspiration for a large transitional u-shaped open plan kitchen in New York with an undermount sink, shaker cabinets, grey cabinets, quartz benchtops, white splashback, stone tile splashback, stainless steel appliances, porcelain floors, with island, green floor and white benchtop.
Inspiration for a large transitional u-shaped open plan kitchen in New York with an undermount sink, shaker cabinets, grey cabinets, quartz benchtops, white splashback, stone tile splashback, stainless steel appliances, porcelain floors, with island, green floor and white benchtop.
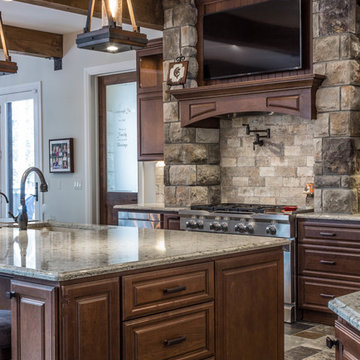
This is an example of an expansive country l-shaped eat-in kitchen in Detroit with an undermount sink, raised-panel cabinets, medium wood cabinets, quartz benchtops, beige splashback, stone tile splashback, stainless steel appliances, slate floors, with island and green floor.
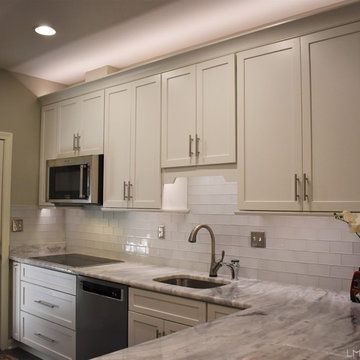
Tall painted cabinetry and new appliances and fixtures brightened the space, creating a fresh, clean look. Adding drawers below the cooktop provides much needed storage for pots and pans.
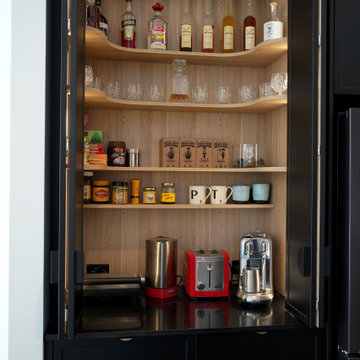
CURVES & TEXTURE
- Custom designed & manufactured cabinetry in 'matte black' polyurethane
- Large custom curved cabinetry
- Feature vertical slates around the island
- Curved timber grain floating shelf with recessed LED strip lighting
- Large bifold appliance cabinet with timber grain internals
- 20mm thick Caesarstone 'Jet Black' benchtop
- Feature textured matte black splashback tile
- Lo & Co matte black hardware
- Blum hardware
Sheree Bounassif, Kitchens by Emanuel
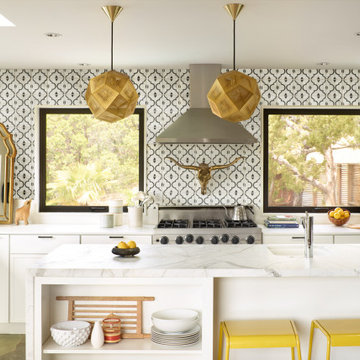
Design ideas for a transitional kitchen in San Francisco with an undermount sink, shaker cabinets, white cabinets, multi-coloured splashback, with island, green floor and multi-coloured benchtop.
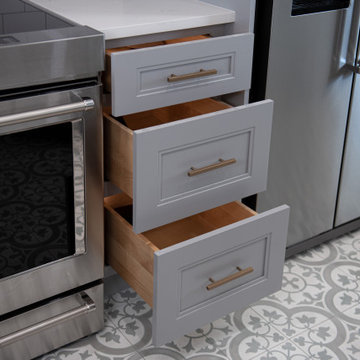
Kitchen cabinet base 3 drawer in between the electric range and modern fridge.
Inspiration for a small l-shaped kitchen in Miami with an undermount sink, shaker cabinets, grey cabinets, quartzite benchtops, white splashback, ceramic splashback, stainless steel appliances, a peninsula, green floor and white benchtop.
Inspiration for a small l-shaped kitchen in Miami with an undermount sink, shaker cabinets, grey cabinets, quartzite benchtops, white splashback, ceramic splashback, stainless steel appliances, a peninsula, green floor and white benchtop.
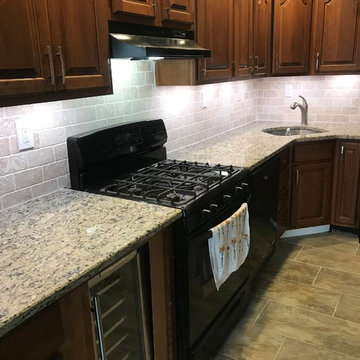
Travertine backsplash installed, under cabinet lighting with dimmer switch installed. Kitchen floor removed and replaced
Mid-sized galley separate kitchen in Philadelphia with an undermount sink, recessed-panel cabinets, brown cabinets, granite benchtops, beige splashback, travertine splashback, black appliances, ceramic floors, no island, green floor and beige benchtop.
Mid-sized galley separate kitchen in Philadelphia with an undermount sink, recessed-panel cabinets, brown cabinets, granite benchtops, beige splashback, travertine splashback, black appliances, ceramic floors, no island, green floor and beige benchtop.
Kitchen with an Undermount Sink and Green Floor Design Ideas
5