Kitchen with an Undermount Sink and Marble Floors Design Ideas
Refine by:
Budget
Sort by:Popular Today
101 - 120 of 5,456 photos
Item 1 of 3
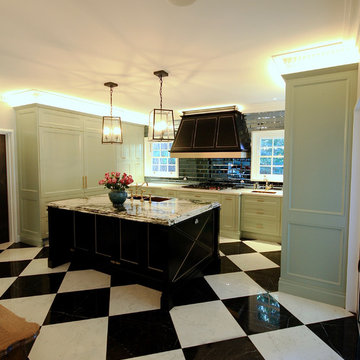
DESIGNER HOME.
- 60mm 'Irish Calacatta' marble with an edge profile detail (island)
- 40mm 'Crystal White' marble on cooktop run
- Two tone polyurethane
- Custom designed profiled doors
- Gold fittings & accessories
- Fitted with Blum hardware
Sheree Bounassif, Kitchens By Emanuel
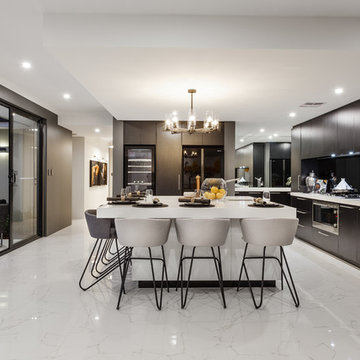
Ventura Homes
Design ideas for a contemporary l-shaped open plan kitchen in Perth with an undermount sink, flat-panel cabinets, black splashback, glass sheet splashback, black appliances, marble floors, with island and white floor.
Design ideas for a contemporary l-shaped open plan kitchen in Perth with an undermount sink, flat-panel cabinets, black splashback, glass sheet splashback, black appliances, marble floors, with island and white floor.
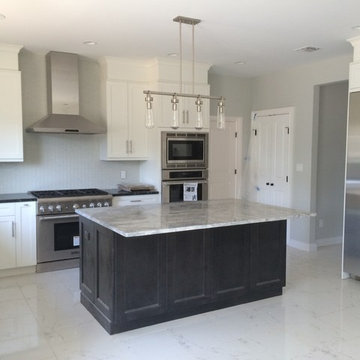
Featuring Dura Supreme Cabinetry
White Transitional kitchen in Syosset, NY with contrasting island.
Large contemporary l-shaped kitchen in New York with an undermount sink, shaker cabinets, white cabinets, grey splashback, glass tile splashback, stainless steel appliances, marble floors, with island and white floor.
Large contemporary l-shaped kitchen in New York with an undermount sink, shaker cabinets, white cabinets, grey splashback, glass tile splashback, stainless steel appliances, marble floors, with island and white floor.
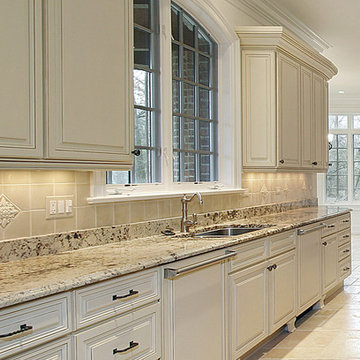
Charming antique white kitchen with decorative legs, panel ready dishwasher, crown moulding, granite countertops, marble floors, under cabinet lighting. Aldershot Burlington
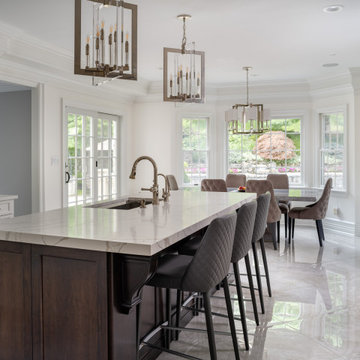
This is an example of a mid-sized modern galley separate kitchen in New York with an undermount sink, recessed-panel cabinets, white cabinets, marble benchtops, white splashback, marble splashback, stainless steel appliances, marble floors, with island, white floor, white benchtop and wood.
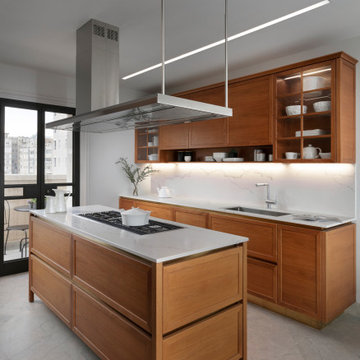
Warm and elegant kitchen
Inspiration for a mid-sized contemporary galley eat-in kitchen in Other with an undermount sink, raised-panel cabinets, quartz benchtops, white splashback, engineered quartz splashback, stainless steel appliances, marble floors, grey floor, white benchtop, medium wood cabinets and with island.
Inspiration for a mid-sized contemporary galley eat-in kitchen in Other with an undermount sink, raised-panel cabinets, quartz benchtops, white splashback, engineered quartz splashback, stainless steel appliances, marble floors, grey floor, white benchtop, medium wood cabinets and with island.
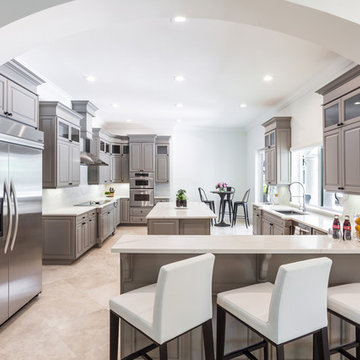
Inspiration for a large contemporary galley separate kitchen in Miami with an undermount sink, louvered cabinets, grey cabinets, quartz benchtops, white splashback, stone slab splashback, stainless steel appliances, marble floors, with island, beige floor and white benchtop.
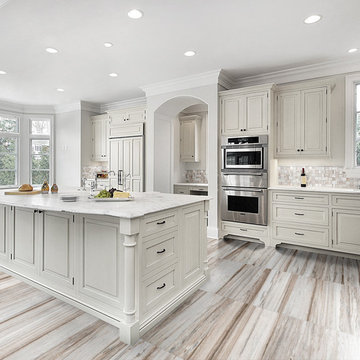
Stelo Bianco Marble kitchen floor
Photo of a large transitional l-shaped open plan kitchen in Calgary with an undermount sink, raised-panel cabinets, white cabinets, marble benchtops, grey splashback, stainless steel appliances, marble floors, with island and grey floor.
Photo of a large transitional l-shaped open plan kitchen in Calgary with an undermount sink, raised-panel cabinets, white cabinets, marble benchtops, grey splashback, stainless steel appliances, marble floors, with island and grey floor.
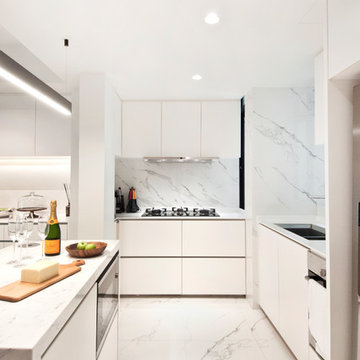
Photo of a contemporary l-shaped open plan kitchen in Singapore with an undermount sink, flat-panel cabinets, white cabinets, marble benchtops, white splashback, marble splashback, black appliances, marble floors, with island and white floor.
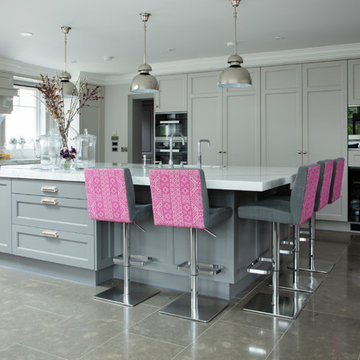
Anthony Woods Photography
Inspiration for a large transitional l-shaped eat-in kitchen in Dublin with recessed-panel cabinets, grey cabinets, marble benchtops, marble floors, an undermount sink, black appliances and a peninsula.
Inspiration for a large transitional l-shaped eat-in kitchen in Dublin with recessed-panel cabinets, grey cabinets, marble benchtops, marble floors, an undermount sink, black appliances and a peninsula.
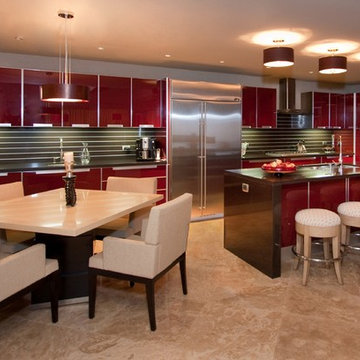
Please visit my website directly by copying and pasting this link directly into your browser: http://www.berensinteriors.com/ to learn more about this project and how we may work together!
This noteworthy kitchen is complete with custom red glass cabinetry, high-end appliances, and distinct solid surface countertop and backsplash. The perfect spot for entertaining. Dale Hanson Photography
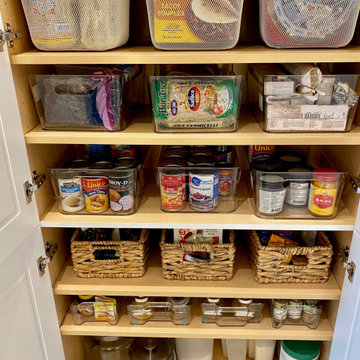
Design and photos by Uli Rankin
Design ideas for a large traditional u-shaped kitchen in Toronto with an undermount sink, recessed-panel cabinets, white cabinets, quartz benchtops, white splashback, engineered quartz splashback, stainless steel appliances, marble floors, with island, beige floor and white benchtop.
Design ideas for a large traditional u-shaped kitchen in Toronto with an undermount sink, recessed-panel cabinets, white cabinets, quartz benchtops, white splashback, engineered quartz splashback, stainless steel appliances, marble floors, with island, beige floor and white benchtop.
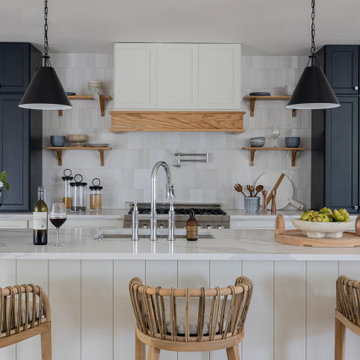
Experience the newest masterpiece by XPC Investment with design by Jessica Koltun This home has been superbly rebuilt with & custom craftmanship offering a functional layout for entertaining & everyday living. The open floor plan is flooded with natural light and filled with design details including white oak flooring, custom millwork, floating shelves. Amenities include a gas range, soft close cabinetry & marble countertops.
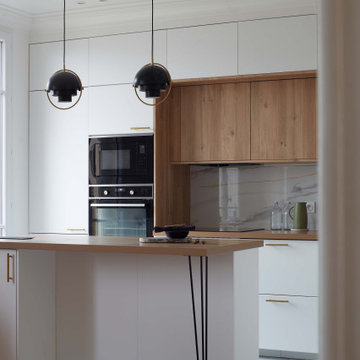
Large transitional l-shaped eat-in kitchen in Paris with an undermount sink, beaded inset cabinets, wood benchtops, marble splashback, panelled appliances, marble floors and with island.
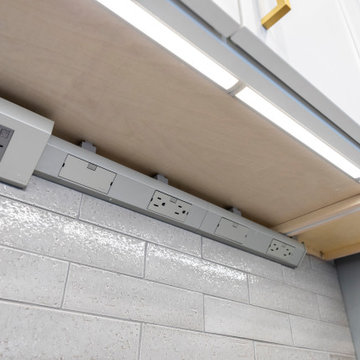
This kitchen replaced the one original to this 1963 built residence. The now empty nester couple entertain frequently including their large extended family during the holidays. Separating work and social spaces was as important as crafting a space that was conducive to their love of cooking and hanging with family and friends. Simple lines, simple cleanup, and classic tones create an environment that will be in style for many years. Subtle unique touches like the painted wood ceiling, pop up island receptacle/usb and receptacles/usb hidden at the bottom of the upper cabinets add functionality and intrigue. Ample LED lighting on dimmers both ceiling and undercabinet mounted provide ample task lighting. SubZero 42” refrigerator, 36” Viking Range, island pendant lights by Restoration Hardware. The ceiling is framed with white cove molding, the dark colored beadboard actually elevates the feeling of height. It was sanded and spray painted offsite with professional automotive paint equipment. It reflects light beautifully. No one expects this kind of detail and it has been quite fun watching people’s reactions to it. There are white painted perimeter cabinets and Walnut stained island cabinets. A high gloss, mostly white floor was installed from the front door, down the foyer hall and into the kitchen. It contrasts beautifully with the existing dark hardwood floors.Designers Patrick Franz and Kimberly Robbins. Photography by Tom Maday.
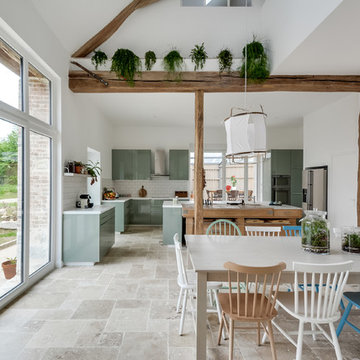
Meero
Design ideas for a large eclectic l-shaped open plan kitchen in Paris with an undermount sink, flat-panel cabinets, green cabinets, laminate benchtops, white splashback, subway tile splashback, panelled appliances, marble floors, with island and beige floor.
Design ideas for a large eclectic l-shaped open plan kitchen in Paris with an undermount sink, flat-panel cabinets, green cabinets, laminate benchtops, white splashback, subway tile splashback, panelled appliances, marble floors, with island and beige floor.
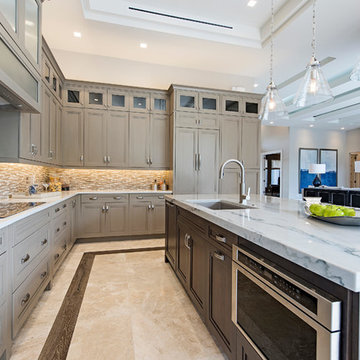
Design ideas for a mid-sized transitional l-shaped eat-in kitchen in Miami with an undermount sink, recessed-panel cabinets, quartzite benchtops, brown splashback, stone tile splashback, stainless steel appliances, marble floors and with island.
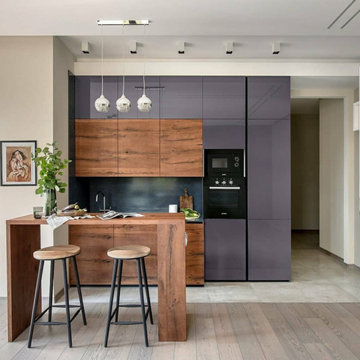
This is an example of a mid-sized modern single-wall eat-in kitchen in Miami with an undermount sink, flat-panel cabinets, dark wood cabinets, granite benchtops, black splashback, stone slab splashback, black appliances, marble floors, with island, beige floor and black benchtop.
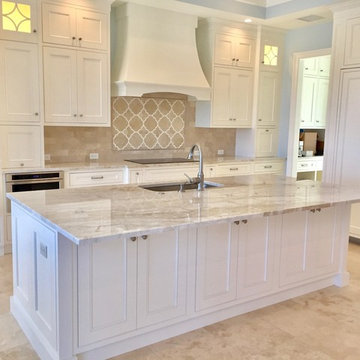
Large beach style single-wall kitchen in Miami with an undermount sink, recessed-panel cabinets, white cabinets, quartzite benchtops, beige splashback, stone tile splashback, panelled appliances, marble floors and with island.
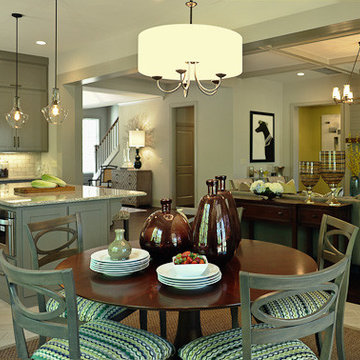
A mid-sized transitional open-concept house that impresses with its warm, neutral color palette combined with splashes of purple, green, and blue hues.
An eat-in kitchen is given visual boundaries and elegant materials serves as a welcome replacement for a classic dining room with a round, wooden table paired with sage green wooden and upholstered dining chairs, and large, glass centerpieces, and a chandelier.
The kitchen is clean and elegant with shaker cabinets, pendant lighting, a large island, and light-colored granite countertops to match the light-colored flooring.
Home designed by Aiken interior design firm, Nandina Home & Design. They serve Augusta, Georgia, as well as Columbia and Lexington, South Carolina.
For more about Nandina Home & Design, click here: https://nandinahome.com/
To learn more about this project, click here: http://nandinahome.com/portfolio/woodside-model-home/
Kitchen with an Undermount Sink and Marble Floors Design Ideas
6