Kitchen with an Undermount Sink and Marble Floors Design Ideas
Refine by:
Budget
Sort by:Popular Today
161 - 180 of 5,456 photos
Item 1 of 3
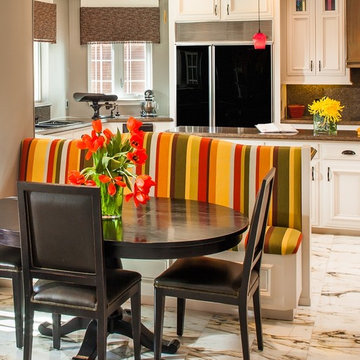
In this kitchen remodel we removed the breakfast bar and put in a banquet. This arrangement made it possible for the homeowners to have a sitting area for reading or television viewing as well as a place for casual dining.
We only design, build, and remodel homes that brilliantly reflect the unadorned beauty of everyday living.
For more information about this project please visit: www.gryphonbuilders.com. Or contact Allen Griffin, President of Gryphon Builders, at 281-236-8043 cell or email him at allen@gryphonbuilders.com
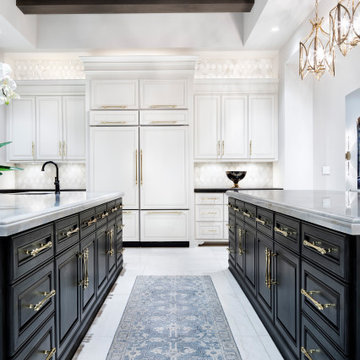
Expansive transitional u-shaped open plan kitchen in Austin with an undermount sink, raised-panel cabinets, black cabinets, quartz benchtops, grey splashback, mosaic tile splashback, panelled appliances, marble floors, multiple islands, white floor, white benchtop and exposed beam.
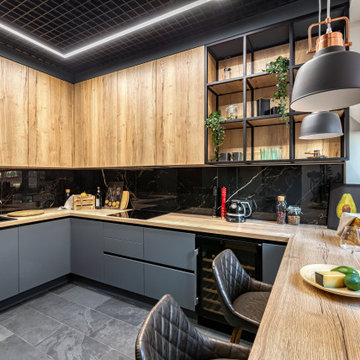
Mid-sized contemporary galley separate kitchen in Moscow with an undermount sink, flat-panel cabinets, black cabinets, wood benchtops, black splashback, porcelain splashback, black appliances, marble floors, with island and brown benchtop.
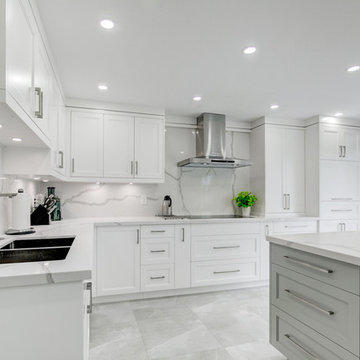
Design ideas for a large contemporary l-shaped eat-in kitchen in Toronto with an undermount sink, shaker cabinets, white cabinets, marble benchtops, white splashback, stone slab splashback, stainless steel appliances, marble floors, with island, grey floor and white benchtop.
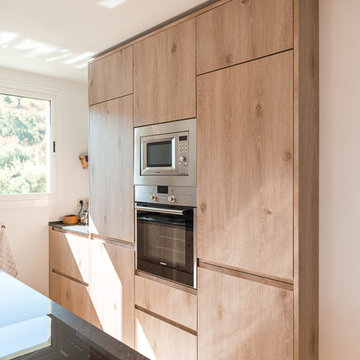
Nordic Muebles
Design ideas for a scandinavian galley open plan kitchen in Malaga with an undermount sink, medium wood cabinets, quartz benchtops, stainless steel appliances, marble floors, with island, beige floor and black benchtop.
Design ideas for a scandinavian galley open plan kitchen in Malaga with an undermount sink, medium wood cabinets, quartz benchtops, stainless steel appliances, marble floors, with island, beige floor and black benchtop.
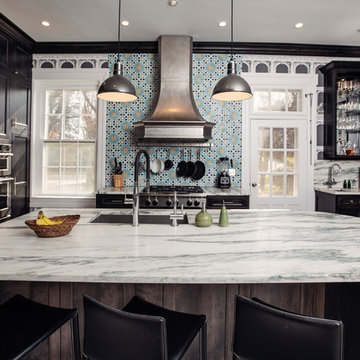
An interior renovation of the historic Phelps-Hopkins house in the quaint river town of Newburgh, Indiana. This project involved the conversion of the original butler's quarters into a new modern kitchen that was sensitive to the existing historical features of the home. The kitchen features a monumental island with Carrera marble countertops and a custom range hood.
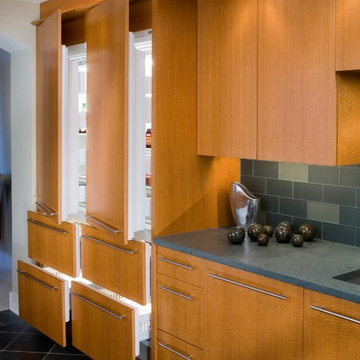
Craig Thompson Photography
Inspiration for a large contemporary l-shaped eat-in kitchen in Other with an undermount sink, flat-panel cabinets, light wood cabinets, blue splashback, stainless steel appliances, marble floors, with island, subway tile splashback and black floor.
Inspiration for a large contemporary l-shaped eat-in kitchen in Other with an undermount sink, flat-panel cabinets, light wood cabinets, blue splashback, stainless steel appliances, marble floors, with island, subway tile splashback and black floor.
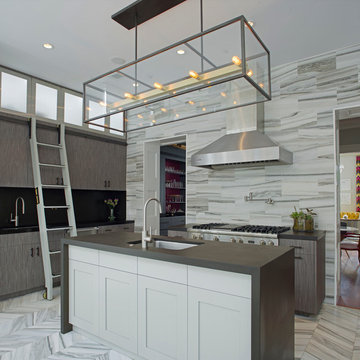
Richard Leo Johnson
Wall Color: Super White - Regal Aqua Velvet, Latex Satin (Benjamin Moore)
Wall Tile: 8x12 Silver Dusk Honed Marble from Marble Systems - Skyline
Flooring: 3x12 Silver Dusk Honed Marble from Marble Systems - Skyline (water jet into herringbone pattern from 12x24 tiles)
Cabinetry: Custom Wood Veneer Cabinetry with Aluminum and Frosted Glass Uppers (Rethink Design Studio, AWD Savannah)
Library Ladder: Custom (Rethink Design Studio, AWD Savannah, Pique Studio)
Backsplash: Richlite
Hardware: Bar Series - Lewis Dolin
Appliances: Viking
Chandelier: Custom Brass and Blackened Metal Frame with Halogen Bulb (Rethink Design Studio, Pique Studio)
Countertop: Richlite
Faucet: Waterstone
Dining Table: Custom Solid Wood Table with Blackened Metal and Brass Legs (Rethink Design Studio, Pique Studio, Clipper Trading)
Dining Chairs: Blu Dot
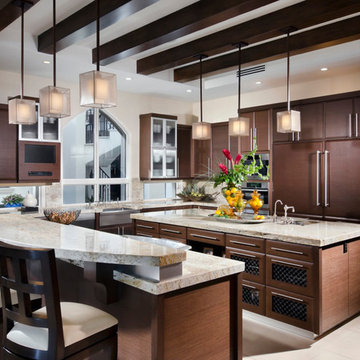
Stained wood beams in coffer, two islands, outstanding pillowed faced cabinets, sink overlooking coy pond
This is an example of an expansive mediterranean u-shaped separate kitchen in Miami with an undermount sink, dark wood cabinets, marble benchtops, beige splashback, stone slab splashback, panelled appliances, marble floors and multiple islands.
This is an example of an expansive mediterranean u-shaped separate kitchen in Miami with an undermount sink, dark wood cabinets, marble benchtops, beige splashback, stone slab splashback, panelled appliances, marble floors and multiple islands.

Classic, timeless, and ideally positioned on a picturesque street in the 4100 block, discover this dream home by Jessica Koltun Home. The blend of traditional architecture and contemporary finishes evokes warmth while understated elegance remains constant throughout this Midway Hollow masterpiece. Countless custom features and finishes include museum-quality walls, white oak beams, reeded cabinetry, stately millwork, and white oak wood floors with custom herringbone patterns. First-floor amenities include a barrel vault, a dedicated study, a formal and casual dining room, and a private primary suite adorned in Carrara marble that has direct access to the laundry room. The second features four bedrooms, three bathrooms, and an oversized game room that could also be used as a sixth bedroom. This is your opportunity to own a designer dream home.
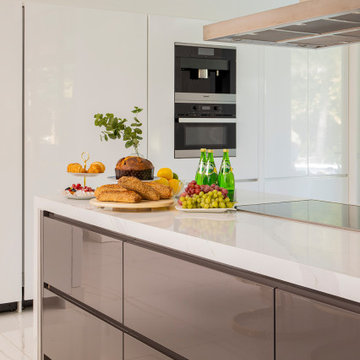
New construction, our interior design firm was hired to assist clients with the interior design as well as to select all the finishes. Clients were fascinated with the final results.
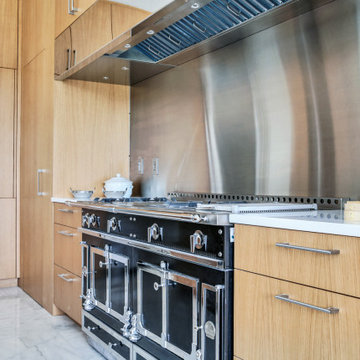
Custom, rift white oak, slab door cabinets. All cabinets were book matched, hand selected and built in-house by Castor Cabinets.
Contractor: Robert Holsopple Construction
Counter Tops by West Central Granite
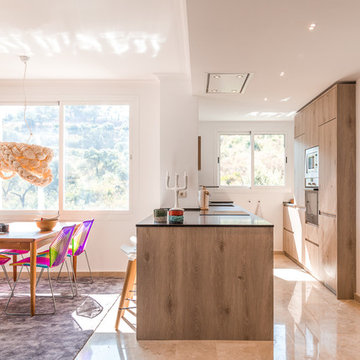
Nordic Muebles
Design ideas for an eclectic galley open plan kitchen in Malaga with an undermount sink, medium wood cabinets, quartz benchtops, marble floors, with island, beige floor, black benchtop, flat-panel cabinets and panelled appliances.
Design ideas for an eclectic galley open plan kitchen in Malaga with an undermount sink, medium wood cabinets, quartz benchtops, marble floors, with island, beige floor, black benchtop, flat-panel cabinets and panelled appliances.
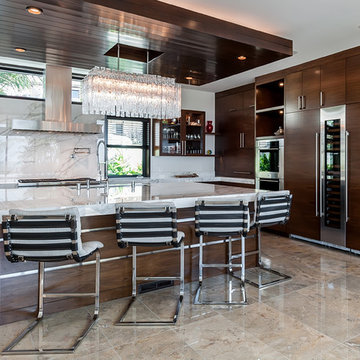
Kim Pritchard Photography
Expansive contemporary l-shaped kitchen in Los Angeles with an undermount sink, flat-panel cabinets, dark wood cabinets, marble benchtops, white splashback, marble splashback, marble floors, with island, beige floor and panelled appliances.
Expansive contemporary l-shaped kitchen in Los Angeles with an undermount sink, flat-panel cabinets, dark wood cabinets, marble benchtops, white splashback, marble splashback, marble floors, with island, beige floor and panelled appliances.
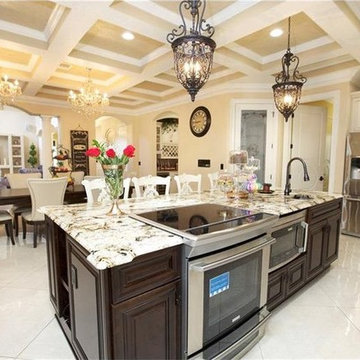
Design ideas for a large mediterranean u-shaped open plan kitchen in Orlando with an undermount sink, raised-panel cabinets, white cabinets, granite benchtops, brown splashback, mosaic tile splashback, stainless steel appliances, marble floors, with island and beige floor.
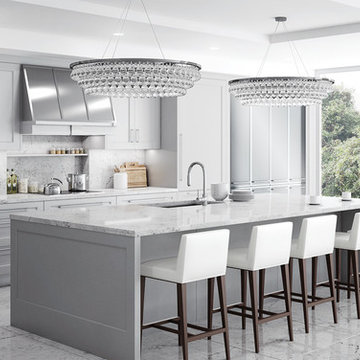
This was a complete remodel of an old kitchen with 4 walls in a Fort Lauderdale condo by Meredith Marlow Interiors. We removed walls and soffits to raise the ceilings and open up the space to the living room.
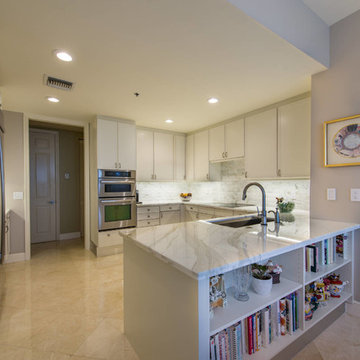
We removed the bar wall separating the eat-in kitchen and made the cabinetry deeper to accommodate the client's cookbooks. Countertops throughout are Calacatta Gold marble.
The pantry was moved adjacent to the refrigerator to improve traffic and minimize loss of cabinet space.
LED under-cabinet lighting illuminates the counters.
Photo by Justin Namon @ ra-haus fotografie
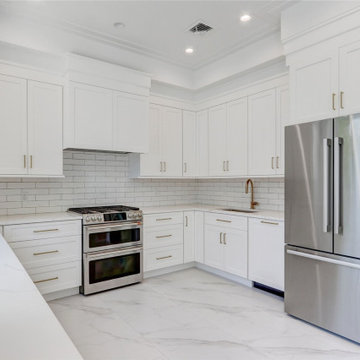
Step into a world of timeless charm as we unveil our latest masterpiece—a breathtaking white shaker kitchen, proudly showcasing @fabuwood cabinets. Prepare to be captivated by the perfect blend of sophistication and functionality!

A dream home in every aspect, we resurfaced the pool and patio and focused on the indoor/outdoor living that makes Palm Beach luxury homes so desirable. This gorgeous 6000-square-foot waterfront estate features innovative design and luxurious details that blend seamlessly alongside comfort, warmth, and a lot of whimsy.
Our clients wanted a home that catered to their gregarious lifestyle which inspired us to make some nontraditional choices.
Opening a wall allowed us to install an eye-catching 360-degree bar that serves as a focal point within the open concept, delivering on the clients' desire for a home designed for fun and relaxation.
The wine cellar in the entryway is as much a bold design statement as it is a high-end lifestyle feature. It now lives where an expected coat closet once resided! Next, we eliminated the dining room entirely, turning it into a pool room while still providing plenty of seating throughout the expansive first floor.
Our clients’ lively personality is shown in many of the details of this complete transformation, inside and out.

The original space was a long, narrow room, with a tv and sofa on one end, and a dining table on the other. Both zones felt completely disjointed and at loggerheads with one another. Attached to the space, through glazed double doors, was a small kitchen area, illuminated in borrowed light from the conservatory and an uninspiring roof light in a connecting space.
But our designers knew exactly what to do with this home that had so much untapped potential. Starting by moving the kitchen into the generously sized orangery space, with informal seating around a breakfast bar. Creating a bright, welcoming, and social environment to prepare family meals and relax together in close proximity. In the warmer months the French doors, positioned within this kitchen zone, open out to a comfortable outdoor living space where the family can enjoy a chilled glass of wine and a BBQ on a cool summers evening.
Kitchen with an Undermount Sink and Marble Floors Design Ideas
9