Kitchen with an Undermount Sink and Orange Cabinets Design Ideas
Refine by:
Budget
Sort by:Popular Today
261 - 280 of 352 photos
Item 1 of 3
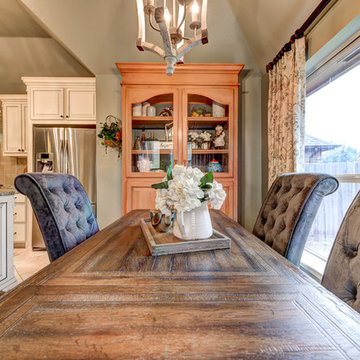
Mid-sized traditional single-wall eat-in kitchen in Oklahoma City with an undermount sink, recessed-panel cabinets, orange cabinets, granite benchtops, beige splashback, ceramic splashback, stainless steel appliances, ceramic floors, with island, beige floor and beige benchtop.
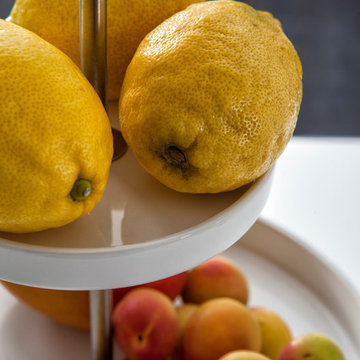
Light shelf unit instead of wall unit fronts. The shelves with integrated
LED-lights lock into the live vertical aluminium supports in
any chosen position. Thus the sophisticated AMBIENCE xtend-shelf
unit offers flexibility and freedom of design. It can also be used as a
room dividing architectural element.
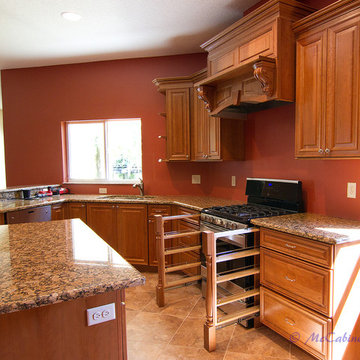
RUSS-D's Photography
This is an example of a mid-sized traditional open plan kitchen in Tampa with an undermount sink, raised-panel cabinets, orange cabinets, granite benchtops, red splashback, stainless steel appliances, ceramic floors, with island and beige floor.
This is an example of a mid-sized traditional open plan kitchen in Tampa with an undermount sink, raised-panel cabinets, orange cabinets, granite benchtops, red splashback, stainless steel appliances, ceramic floors, with island and beige floor.
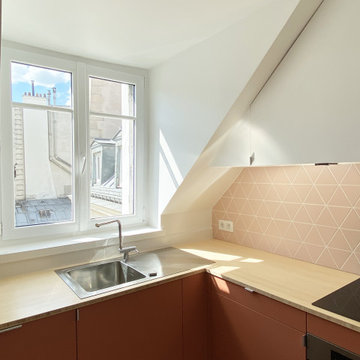
Inspiration for a mid-sized contemporary u-shaped open plan kitchen with an undermount sink, beaded inset cabinets, orange cabinets, beige splashback, stainless steel appliances, terra-cotta floors, no island, orange floor and beige benchtop.
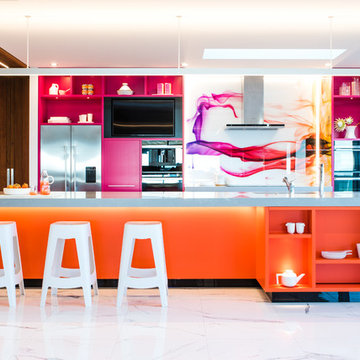
Inspiration for a large contemporary galley kitchen pantry in Napier-Hastings with an undermount sink, orange cabinets, quartzite benchtops, multi-coloured splashback, glass sheet splashback, stainless steel appliances, ceramic floors, with island, white floor and grey benchtop.
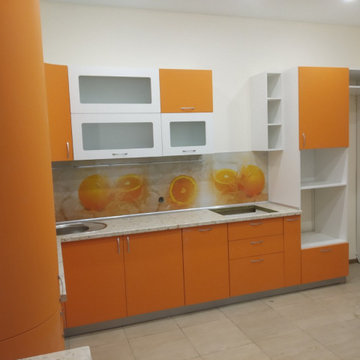
Inspiration for a large transitional l-shaped eat-in kitchen in Other with an undermount sink, glass-front cabinets, orange cabinets, laminate benchtops, orange splashback, matchstick tile splashback, white appliances, ceramic floors, multiple islands, multi-coloured floor and multi-coloured benchtop.
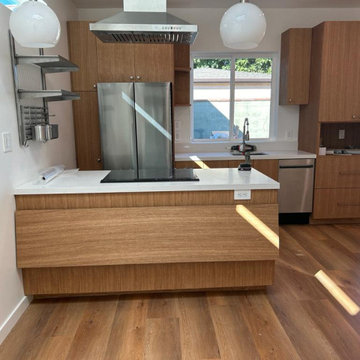
Tulip Remodeling is a team of home remodeling experts dedicated and passionate about working within time and budget constraints. Book your FREE estimate now: https://calendly.com/tulipremodeling
This is a stunning wooden kitchen that was fully remodeled by Tulip Remodeling's skilled team! The kitchen features parquet tile flooring, a kitchen island, white quartzite countertops and backsplash, and wooden cabinets. Our team also applied a fresh coat of white paint, installed beautiful pendant lights, and LED recessed lights.
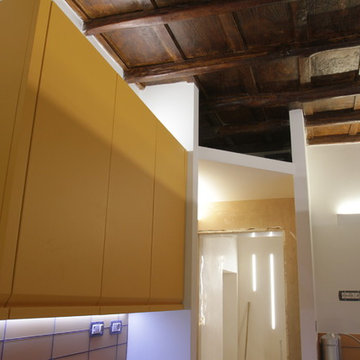
francesca aversa
Photo of a mid-sized contemporary galley open plan kitchen in Rome with an undermount sink, flat-panel cabinets, orange cabinets, quartz benchtops, blue splashback, marble splashback, stainless steel appliances and travertine floors.
Photo of a mid-sized contemporary galley open plan kitchen in Rome with an undermount sink, flat-panel cabinets, orange cabinets, quartz benchtops, blue splashback, marble splashback, stainless steel appliances and travertine floors.
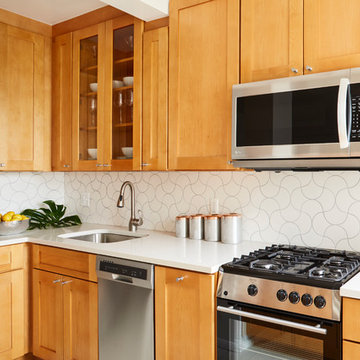
Dylan Chandler photography
Full gut renovation of this kitchen in Brooklyn. Check out the before and afters here! https://mmonroedesigninspiration.wordpress.com/2016/04/12/mid-century-inspired-kitchen-renovation-before-after/
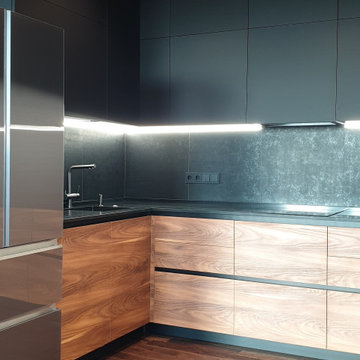
Large industrial u-shaped eat-in kitchen in Moscow with an undermount sink, glass-front cabinets, orange cabinets, quartz benchtops, black splashback, porcelain splashback, black appliances, medium hardwood floors, no island, orange floor and black benchtop.
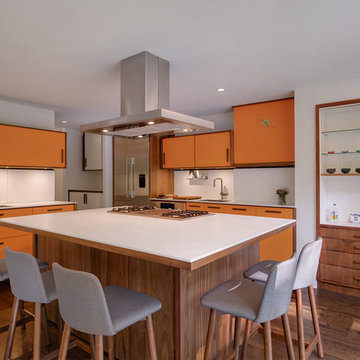
Photography: Michael Biondo
This is an example of a mid-sized midcentury u-shaped open plan kitchen in New York with an undermount sink, flat-panel cabinets, orange cabinets, white splashback, stainless steel appliances, dark hardwood floors, with island and quartz benchtops.
This is an example of a mid-sized midcentury u-shaped open plan kitchen in New York with an undermount sink, flat-panel cabinets, orange cabinets, white splashback, stainless steel appliances, dark hardwood floors, with island and quartz benchtops.
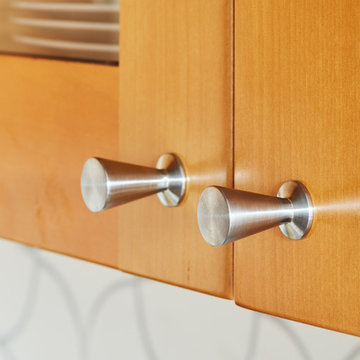
Dylan Chandler photography
Full gut renovation of this kitchen in Brooklyn. Check out the before and afters here! https://mmonroedesigninspiration.wordpress.com/2016/04/12/mid-century-inspired-kitchen-renovation-before-after/

This open living/dining/kitchen is oriented around the 45 foot long wall of floor-to-ceiling windows overlooking Lake Champlain. A sunken living room is a cozy place to watch the fireplace or enjoy the lake view.

Dylan Chandler photography
Full gut renovation of this kitchen in Brooklyn. Check out the before and afters here! https://mmonroedesigninspiration.wordpress.com/2016/04/12/mid-century-inspired-kitchen-renovation-before-after/
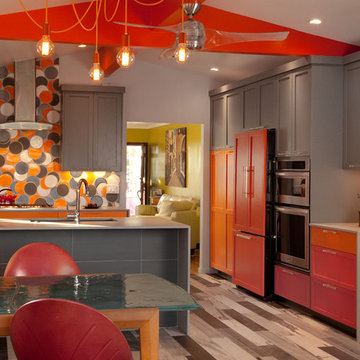
Gail Owens
Inspiration for a mid-sized modern galley eat-in kitchen in Other with an undermount sink, shaker cabinets, orange cabinets, quartz benchtops, orange splashback, ceramic splashback, stainless steel appliances, porcelain floors and a peninsula.
Inspiration for a mid-sized modern galley eat-in kitchen in Other with an undermount sink, shaker cabinets, orange cabinets, quartz benchtops, orange splashback, ceramic splashback, stainless steel appliances, porcelain floors and a peninsula.
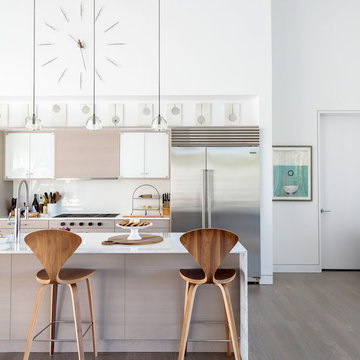
Modern luxury meets warm farmhouse in this Southampton home! Scandinavian inspired furnishings and light fixtures create a clean and tailored look, while the natural materials found in accent walls, casegoods, the staircase, and home decor hone in on a homey feel. An open-concept interior that proves less can be more is how we’d explain this interior. By accentuating the “negative space,” we’ve allowed the carefully chosen furnishings and artwork to steal the show, while the crisp whites and abundance of natural light create a rejuvenated and refreshed interior.
This sprawling 5,000 square foot home includes a salon, ballet room, two media rooms, a conference room, multifunctional study, and, lastly, a guest house (which is a mini version of the main house).
Project Location: Southamptons. Project designed by interior design firm, Betty Wasserman Art & Interiors. From their Chelsea base, they serve clients in Manhattan and throughout New York City, as well as across the tri-state area and in The Hamptons.
For more about Betty Wasserman, click here: https://www.bettywasserman.com/
To learn more about this project, click here: https://www.bettywasserman.com/spaces/southampton-modern-farmhouse/
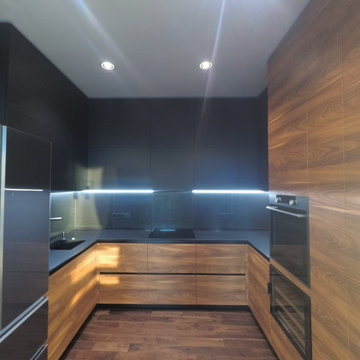
Large industrial u-shaped eat-in kitchen in Moscow with an undermount sink, glass-front cabinets, orange cabinets, quartz benchtops, black splashback, porcelain splashback, black appliances, medium hardwood floors, no island, orange floor and black benchtop.
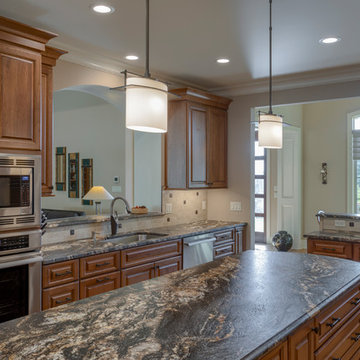
Up on a Hillside, stands a strong and handsome home with many facets and gables. Built to withstand the test of time, the exquisite stone and stylish shakes siding surrounds the exterior and protects the beauty within. The distinguished front door entry with side lights and a transom window stands tall and opens up to high coffered ceilings, a floor to ceiling stone fireplace, stunning glass doors & windows, custom built-ins and an open concept floor plan. The expansive kitchen is graced with a striking leathered granite island, butlers pantry, stainless-steel appliances, fine cabinetry and dining area. Just off the kitchen is an inviting sunroom with a stone fire place and a fantastic EZE Breeze Window System. There is a custom drop-zone built by our team of master carpenters that offers a beautiful point of interest as well as functionality. En suite bathrooms add a sense of luxury to guest bedrooms. The master bedroom has a private sunroom perfect for curling up and reading a book. The luxurious Master Bath exudes tranquility with a large garden tub, custom tile shower, barrel vault ceiling and his & hers granite vanities. The extensively landscaped back yard features tiered rock walls, two gorgeous water features and several spacious outdoor living areas perfect for entertaining friends and enjoying the four seasons of North Carolina.
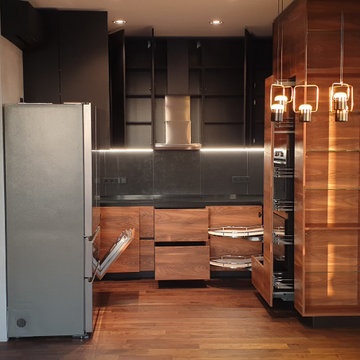
This is an example of a large industrial u-shaped eat-in kitchen in Moscow with an undermount sink, glass-front cabinets, orange cabinets, quartz benchtops, black splashback, porcelain splashback, black appliances, medium hardwood floors, no island, orange floor and black benchtop.
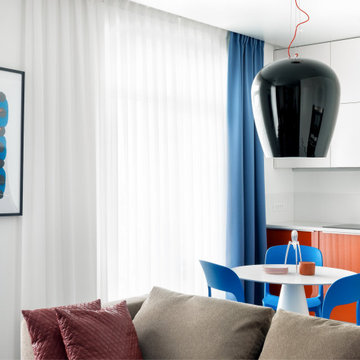
Designer: Ivan Pozdnyakov Foto: Sergey Krasyuk
Inspiration for a mid-sized contemporary single-wall eat-in kitchen in Moscow with an undermount sink, flat-panel cabinets, orange cabinets, solid surface benchtops, white splashback, stone slab splashback, white appliances, porcelain floors, no island, brown floor and white benchtop.
Inspiration for a mid-sized contemporary single-wall eat-in kitchen in Moscow with an undermount sink, flat-panel cabinets, orange cabinets, solid surface benchtops, white splashback, stone slab splashback, white appliances, porcelain floors, no island, brown floor and white benchtop.
Kitchen with an Undermount Sink and Orange Cabinets Design Ideas
14