Kitchen with an Undermount Sink and Orange Cabinets Design Ideas
Refine by:
Budget
Sort by:Popular Today
281 - 300 of 352 photos
Item 1 of 3
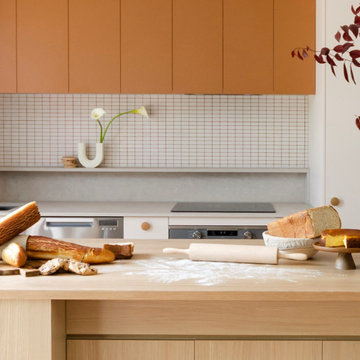
Mid-sized modern galley eat-in kitchen in Melbourne with an undermount sink, flat-panel cabinets, orange cabinets, wood benchtops, white splashback, mosaic tile splashback, stainless steel appliances, laminate floors, with island, yellow floor and brown benchtop.
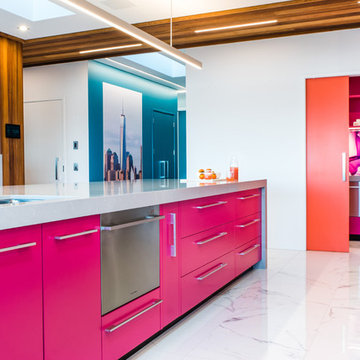
Design ideas for a large contemporary galley kitchen pantry in Napier-Hastings with an undermount sink, orange cabinets, quartzite benchtops, multi-coloured splashback, glass sheet splashback, stainless steel appliances, ceramic floors, with island, white floor and grey benchtop.
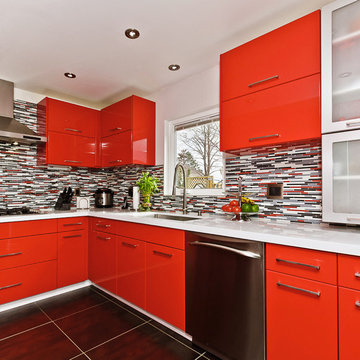
At The Kitchen Abode "It all starts with a Design". Our relaxed and personalized approach lets you explore and evaluate each element according to your needs; and our 3D Architectural software lets you see this in exacting detail.
"Creating Urban Design Cabinetry & Interiors"
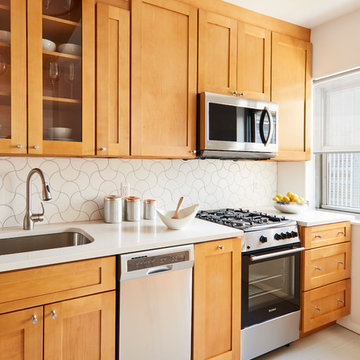
Dylan Chandler photography
Full gut renovation of this kitchen in Brooklyn. Check out the before and afters here! https://mmonroedesigninspiration.wordpress.com/2016/04/12/mid-century-inspired-kitchen-renovation-before-after/
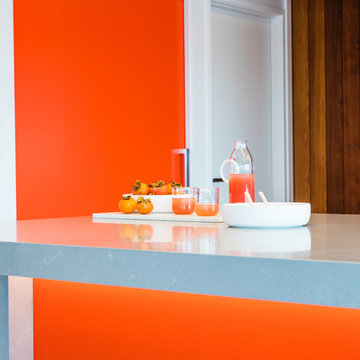
Photo of a large contemporary galley kitchen pantry in Napier-Hastings with an undermount sink, orange cabinets, quartzite benchtops, multi-coloured splashback, glass sheet splashback, stainless steel appliances, ceramic floors, with island, white floor and grey benchtop.
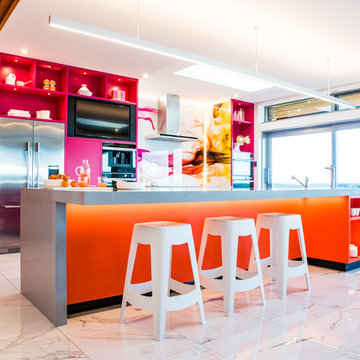
Large contemporary galley kitchen pantry in Napier-Hastings with an undermount sink, orange cabinets, quartzite benchtops, multi-coloured splashback, glass sheet splashback, stainless steel appliances, ceramic floors, with island, white floor and grey benchtop.
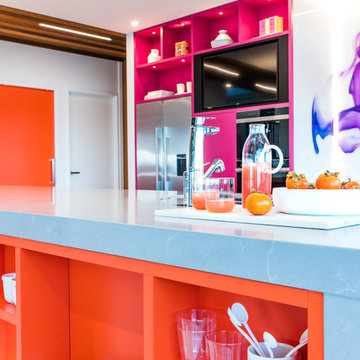
This is an example of a large contemporary galley kitchen pantry in Napier-Hastings with an undermount sink, orange cabinets, quartzite benchtops, multi-coloured splashback, glass sheet splashback, stainless steel appliances, ceramic floors, with island, white floor and grey benchtop.
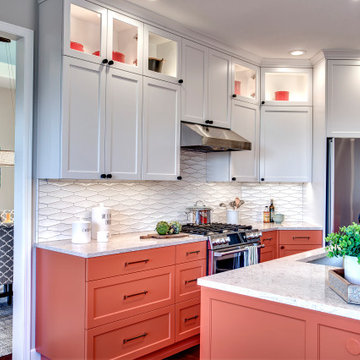
This kitchen was the collaboration of color-loving clients & their Nip Tuck designer to create a space they love everyday. Vivid cabinets are balanced with dark floors, white cabinets, a neutral countertop and a lively yet neutral splash.
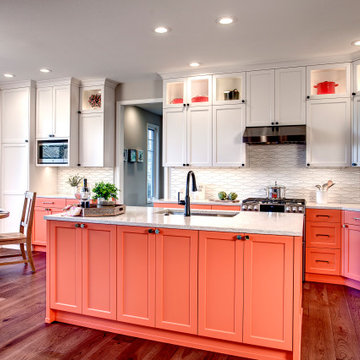
This kitchen was the collaboration of color-loving clients & their Nip Tuck designer to create a space they love everyday. Vivid cabinets are balanced with dark floors, white cabinets, a neutral countertop and a lively yet neutral splash.
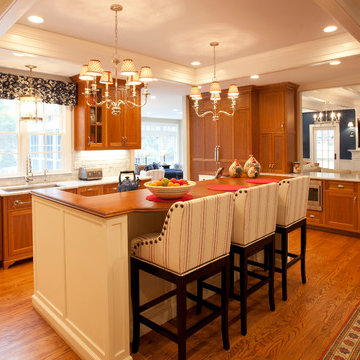
New kitchen opens up to beamed family room and new sunporch and breakfast room. Tray ceiling in kitchen creates visual connection to family room ceiling.
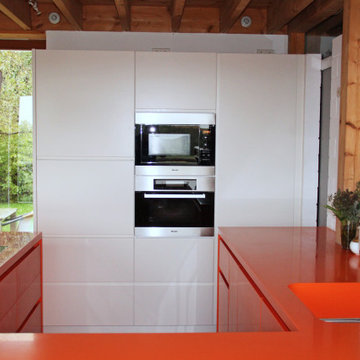
Inspiration for a mid-sized contemporary u-shaped open plan kitchen in Munich with an undermount sink, flat-panel cabinets, orange cabinets, solid surface benchtops, black appliances, grey floor and orange benchtop.
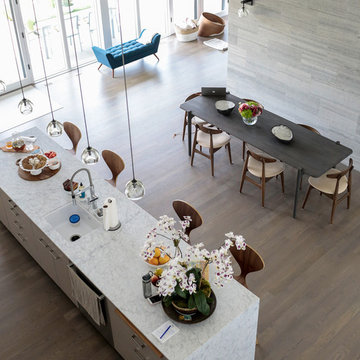
Modern luxury meets warm farmhouse in this Southampton home! Scandinavian inspired furnishings and light fixtures create a clean and tailored look, while the natural materials found in accent walls, casegoods, the staircase, and home decor hone in on a homey feel. An open-concept interior that proves less can be more is how we’d explain this interior. By accentuating the “negative space,” we’ve allowed the carefully chosen furnishings and artwork to steal the show, while the crisp whites and abundance of natural light create a rejuvenated and refreshed interior.
This sprawling 5,000 square foot home includes a salon, ballet room, two media rooms, a conference room, multifunctional study, and, lastly, a guest house (which is a mini version of the main house).
Project Location: Southamptons. Project designed by interior design firm, Betty Wasserman Art & Interiors. From their Chelsea base, they serve clients in Manhattan and throughout New York City, as well as across the tri-state area and in The Hamptons.
For more about Betty Wasserman, click here: https://www.bettywasserman.com/
To learn more about this project, click here: https://www.bettywasserman.com/spaces/southampton-modern-farmhouse/
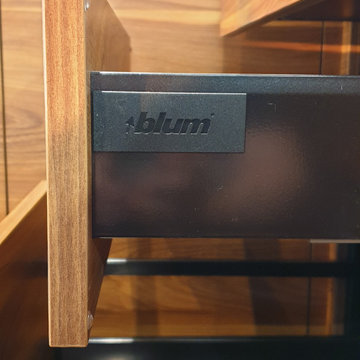
Large industrial u-shaped eat-in kitchen in Moscow with an undermount sink, glass-front cabinets, orange cabinets, quartz benchtops, black splashback, porcelain splashback, black appliances, medium hardwood floors, no island, orange floor and black benchtop.
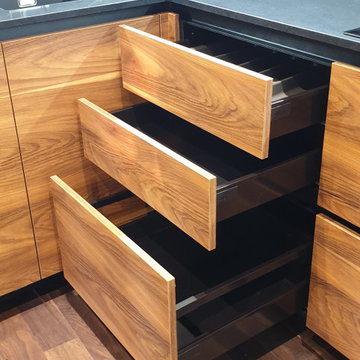
Photo of a large industrial u-shaped eat-in kitchen in Moscow with an undermount sink, glass-front cabinets, orange cabinets, quartz benchtops, black splashback, porcelain splashback, black appliances, medium hardwood floors, no island, orange floor and black benchtop.
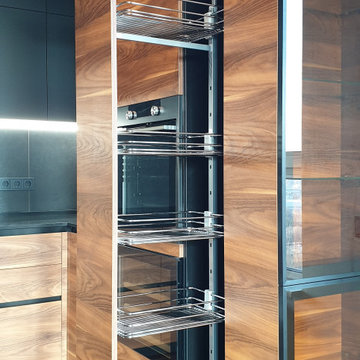
Inspiration for a large industrial u-shaped eat-in kitchen in Moscow with an undermount sink, glass-front cabinets, orange cabinets, quartz benchtops, black splashback, porcelain splashback, black appliances, medium hardwood floors, no island, orange floor and black benchtop.
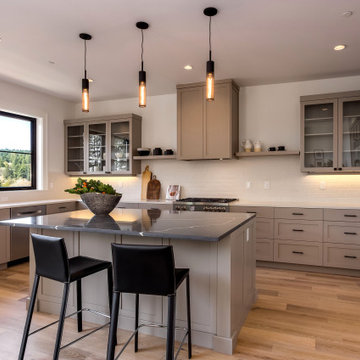
Kitchen with views to Lynwood Center, Bainbridge Island WA.
This is an example of a mid-sized transitional u-shaped open plan kitchen in Seattle with an undermount sink, shaker cabinets, orange cabinets, solid surface benchtops, white splashback, porcelain splashback, stainless steel appliances, laminate floors, with island, brown floor and multi-coloured benchtop.
This is an example of a mid-sized transitional u-shaped open plan kitchen in Seattle with an undermount sink, shaker cabinets, orange cabinets, solid surface benchtops, white splashback, porcelain splashback, stainless steel appliances, laminate floors, with island, brown floor and multi-coloured benchtop.
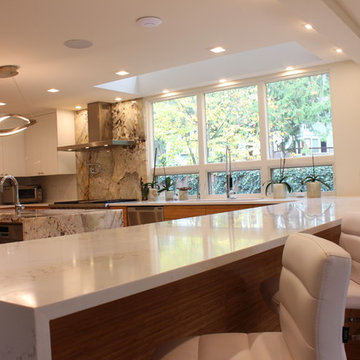
Liliya Sidlinskaya
This is an example of a large modern u-shaped kitchen pantry in Seattle with an undermount sink, flat-panel cabinets, orange cabinets, granite benchtops, white splashback, stainless steel appliances, porcelain floors, with island, white floor and beige benchtop.
This is an example of a large modern u-shaped kitchen pantry in Seattle with an undermount sink, flat-panel cabinets, orange cabinets, granite benchtops, white splashback, stainless steel appliances, porcelain floors, with island, white floor and beige benchtop.
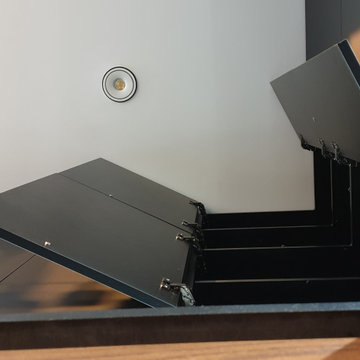
This is an example of a large industrial u-shaped eat-in kitchen in Moscow with an undermount sink, glass-front cabinets, orange cabinets, quartz benchtops, black splashback, porcelain splashback, black appliances, medium hardwood floors, no island, orange floor and black benchtop.
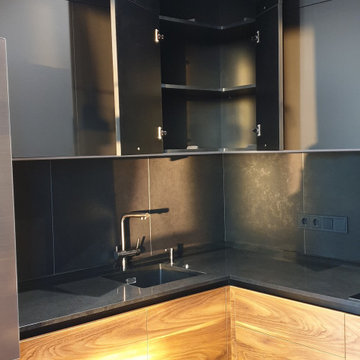
Design ideas for a large industrial u-shaped eat-in kitchen in Moscow with an undermount sink, glass-front cabinets, orange cabinets, quartz benchtops, black splashback, porcelain splashback, black appliances, medium hardwood floors, no island, orange floor and black benchtop.
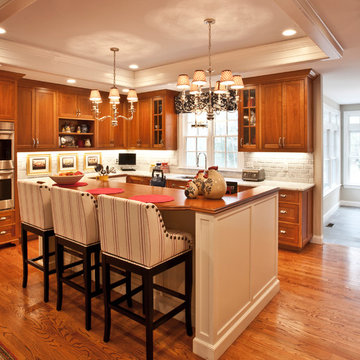
New kitchen connects to breakfast room and back hall.. Tray ceiling in kitchen creates visual connection to adjacent family room ceiling.
Inspiration for a large country l-shaped eat-in kitchen in Boston with an undermount sink, recessed-panel cabinets, orange cabinets, marble benchtops, white splashback, brick splashback, stainless steel appliances, medium hardwood floors, with island, brown floor and white benchtop.
Inspiration for a large country l-shaped eat-in kitchen in Boston with an undermount sink, recessed-panel cabinets, orange cabinets, marble benchtops, white splashback, brick splashback, stainless steel appliances, medium hardwood floors, with island, brown floor and white benchtop.
Kitchen with an Undermount Sink and Orange Cabinets Design Ideas
15