Kitchen with an Undermount Sink and Orange Cabinets Design Ideas
Refine by:
Budget
Sort by:Popular Today
241 - 260 of 352 photos
Item 1 of 3
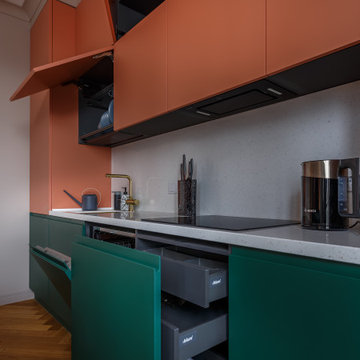
кухонное наполнение
Inspiration for a mid-sized contemporary single-wall open plan kitchen with an undermount sink, open cabinets, orange cabinets, terrazzo benchtops, white splashback, marble splashback, black appliances, light hardwood floors, no island, brown floor and white benchtop.
Inspiration for a mid-sized contemporary single-wall open plan kitchen with an undermount sink, open cabinets, orange cabinets, terrazzo benchtops, white splashback, marble splashback, black appliances, light hardwood floors, no island, brown floor and white benchtop.
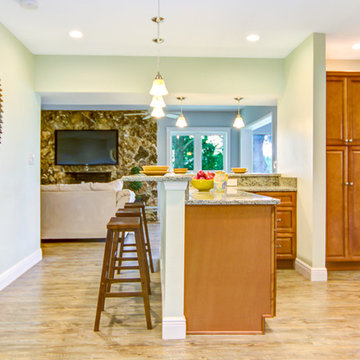
Jim Hays
Design ideas for a midcentury u-shaped eat-in kitchen in Orlando with an undermount sink, recessed-panel cabinets, orange cabinets, granite benchtops, stainless steel appliances, light hardwood floors and beige floor.
Design ideas for a midcentury u-shaped eat-in kitchen in Orlando with an undermount sink, recessed-panel cabinets, orange cabinets, granite benchtops, stainless steel appliances, light hardwood floors and beige floor.
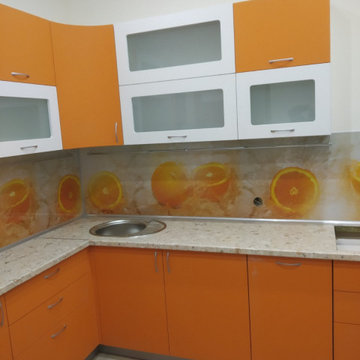
Design ideas for a large transitional l-shaped eat-in kitchen in Other with an undermount sink, glass-front cabinets, orange cabinets, laminate benchtops, orange splashback, matchstick tile splashback, white appliances, ceramic floors, multiple islands, multi-coloured floor and multi-coloured benchtop.

Design ideas for a large midcentury single-wall eat-in kitchen in Kansas City with an undermount sink, flat-panel cabinets, quartz benchtops, granite splashback, black appliances, slate floors, with island, black floor, white benchtop, vaulted, orange cabinets and multi-coloured splashback.
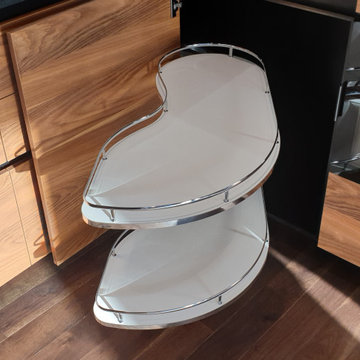
Design ideas for a large industrial u-shaped eat-in kitchen in Moscow with an undermount sink, glass-front cabinets, orange cabinets, quartz benchtops, black splashback, porcelain splashback, black appliances, medium hardwood floors, no island, orange floor and black benchtop.
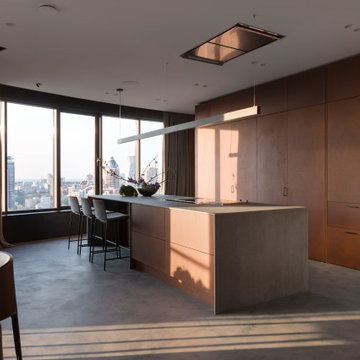
Bask in the serene ambiance of this chic urban oasis, where floor-to-ceiling windows frame the bustling cityscape, providing a juxtaposition of tranquility and dynamism. The sophisticated bronze-toned wall panels and smooth concrete floor effortlessly blend with the elegant dining area, creating a space that's as functional as it is fashionable. The room's minimalist design, accentuated by selective lighting, sets the perfect mood for intimate gatherings or quiet reflections.
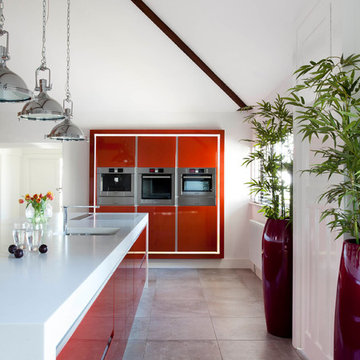
Colour-popping cabinetry meets raw brick & original timber beams to achieve an on-trend loft look with a cool industrial vibe. Bespoke handleless cabinetry in Copper Rosso finish, applied using an automotive inspired paint technique, from The Nocturnal Range. The design Includes a fully bespoke lighting package, and DJ station for the couples audio equipment Images Infinity Media
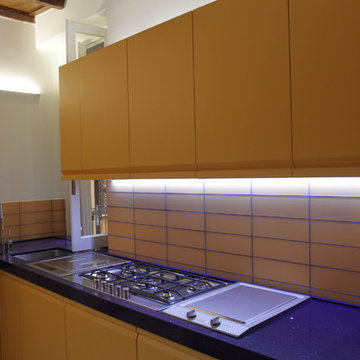
francesca aversa
Inspiration for a mid-sized contemporary galley open plan kitchen in Rome with an undermount sink, flat-panel cabinets, orange cabinets, quartz benchtops, blue splashback, marble splashback, stainless steel appliances and travertine floors.
Inspiration for a mid-sized contemporary galley open plan kitchen in Rome with an undermount sink, flat-panel cabinets, orange cabinets, quartz benchtops, blue splashback, marble splashback, stainless steel appliances and travertine floors.
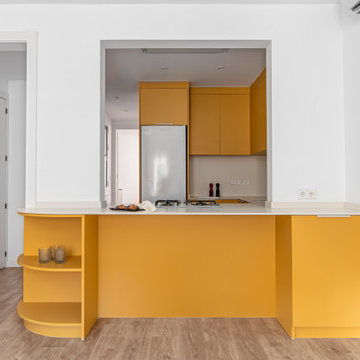
Photo of a mid-sized modern u-shaped eat-in kitchen in Barcelona with an undermount sink, flat-panel cabinets, orange cabinets, tile benchtops, white splashback, porcelain splashback, white appliances, laminate floors, a peninsula, brown floor and white benchtop.
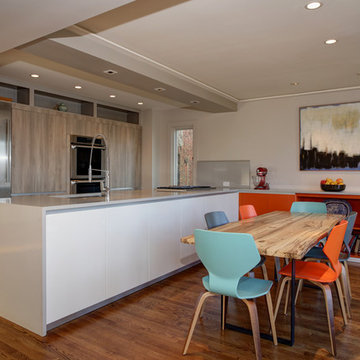
Paul Pavot
Design ideas for a mid-sized contemporary galley eat-in kitchen in DC Metro with an undermount sink, flat-panel cabinets, orange cabinets, quartz benchtops, grey splashback, stone slab splashback, stainless steel appliances, porcelain floors and with island.
Design ideas for a mid-sized contemporary galley eat-in kitchen in DC Metro with an undermount sink, flat-panel cabinets, orange cabinets, quartz benchtops, grey splashback, stone slab splashback, stainless steel appliances, porcelain floors and with island.
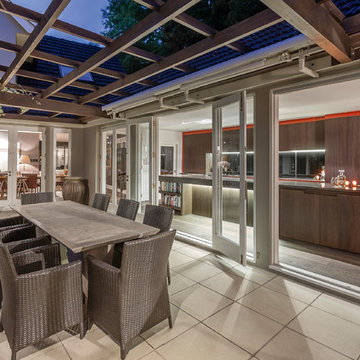
This kitchen was part of a renovation project. I had worked with the client's on a previous home and they came to me again for this project.
I used timber veneer on the overhead cupboards, pantry, and to create the book storage, to blend in with the dark Corian I used on the island.
The red/orange lacquer I used on the drawers, and as a detail along the top and sides of the kitchen, to complement the dark colours on the doors, island, and floors.
Photography by Kallan MacLeod
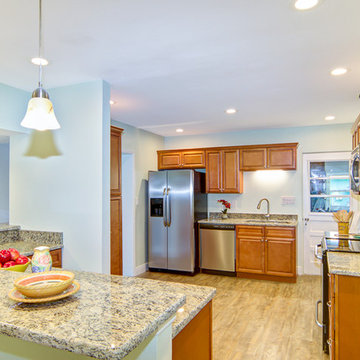
Jim Hays
Midcentury u-shaped eat-in kitchen in Orlando with an undermount sink, recessed-panel cabinets, orange cabinets, granite benchtops, stainless steel appliances, light hardwood floors and beige floor.
Midcentury u-shaped eat-in kitchen in Orlando with an undermount sink, recessed-panel cabinets, orange cabinets, granite benchtops, stainless steel appliances, light hardwood floors and beige floor.
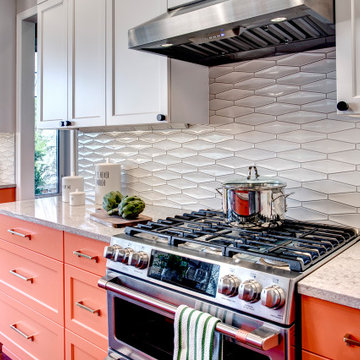
This kitchen was the collaboration of color-loving clients & their Nip Tuck designer to create a space they love everyday. Vivid cabinets are balanced with dark floors, white cabinets, a neutral countertop and a lively yet neutral splash.
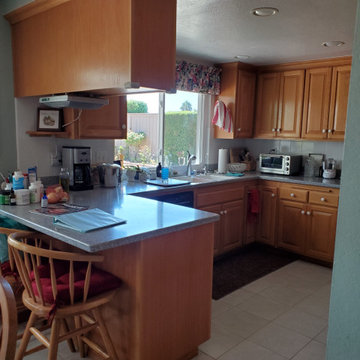
BEFORE: This standard builder's kitchen with orange wood cabinets and large tiles on the floor is exactly what buyer's don't want in today's homes. Light and bright is the name of the game, so we went to work on this room too.
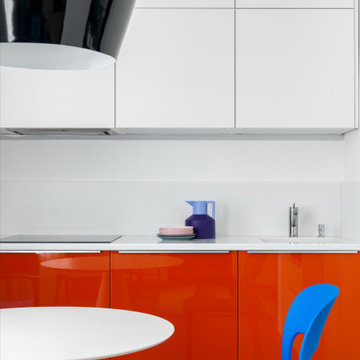
Designer: Ivan Pozdnyakov Foto: Sergey Krasyuk
This is an example of a mid-sized contemporary single-wall eat-in kitchen in Moscow with an undermount sink, flat-panel cabinets, orange cabinets, solid surface benchtops, white splashback, stone slab splashback, white appliances, porcelain floors, no island, brown floor and white benchtop.
This is an example of a mid-sized contemporary single-wall eat-in kitchen in Moscow with an undermount sink, flat-panel cabinets, orange cabinets, solid surface benchtops, white splashback, stone slab splashback, white appliances, porcelain floors, no island, brown floor and white benchtop.
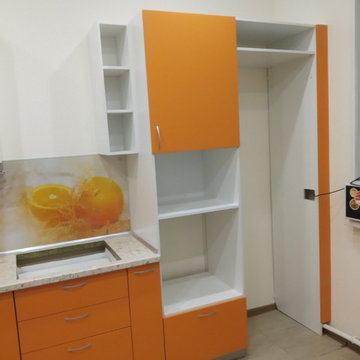
Large transitional l-shaped eat-in kitchen in Other with an undermount sink, glass-front cabinets, orange cabinets, laminate benchtops, orange splashback, matchstick tile splashback, white appliances, ceramic floors, multiple islands, multi-coloured floor and multi-coloured benchtop.

Inspiration for a large midcentury single-wall eat-in kitchen in Kansas City with an undermount sink, flat-panel cabinets, orange cabinets, quartz benchtops, multi-coloured splashback, granite splashback, black appliances, light hardwood floors, with island, black floor, white benchtop and vaulted.
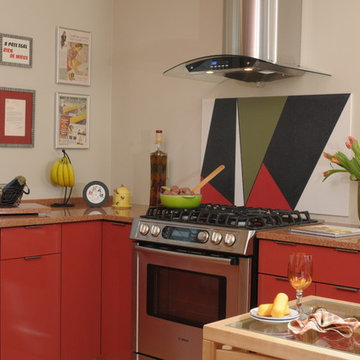
Red Glossy Custom Cabinetry accented with Natural Maple and a Quartz Countertop
Photo of a mid-sized modern u-shaped eat-in kitchen in Denver with an undermount sink, flat-panel cabinets, orange cabinets, granite benchtops, orange splashback, stone slab splashback, stainless steel appliances, light hardwood floors and a peninsula.
Photo of a mid-sized modern u-shaped eat-in kitchen in Denver with an undermount sink, flat-panel cabinets, orange cabinets, granite benchtops, orange splashback, stone slab splashback, stainless steel appliances, light hardwood floors and a peninsula.
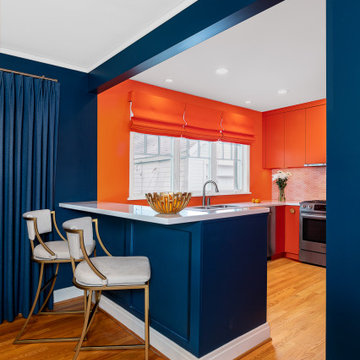
Bold colors ignite this beautiful kitchen remodel in Ann Arbor. The blue in the dining room and peninsula creates a frame to contrast the orange monochromatic kitchen.
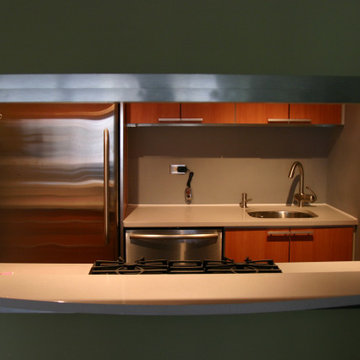
Full Kitchen Remodel, with cutting opening into Living Room, and manufacturing custom cabinetry.
Mid-sized contemporary kitchen in New York with an undermount sink, orange cabinets, quartz benchtops, green splashback, stainless steel appliances, beige floor and white benchtop.
Mid-sized contemporary kitchen in New York with an undermount sink, orange cabinets, quartz benchtops, green splashback, stainless steel appliances, beige floor and white benchtop.
Kitchen with an Undermount Sink and Orange Cabinets Design Ideas
13