Kitchen with an Undermount Sink and Painted Wood Floors Design Ideas
Refine by:
Budget
Sort by:Popular Today
201 - 220 of 1,201 photos
Item 1 of 3
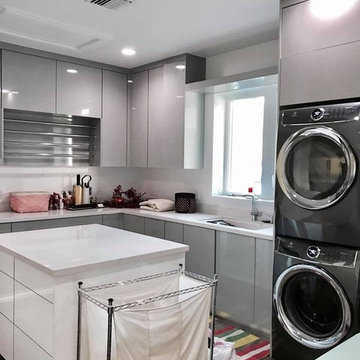
We design a Beautiful Kitchen for Mr Rivera , all cabinets were made out solid material with electronic Tip -On design no Handles to keep the clean look the client was trying to achieved , also did his laundry and closets .
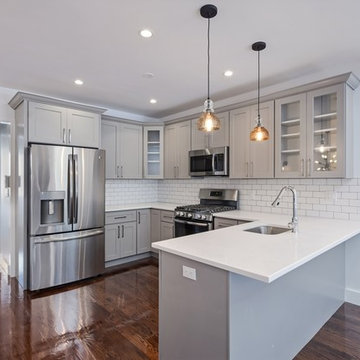
Semi custom kitchen cabinets with quartz countertop and 3 by 6 subway backsplash.
Photo of a large contemporary u-shaped eat-in kitchen in New York with an undermount sink, shaker cabinets, grey cabinets, quartzite benchtops, white splashback, subway tile splashback, stainless steel appliances, painted wood floors, with island, brown floor and white benchtop.
Photo of a large contemporary u-shaped eat-in kitchen in New York with an undermount sink, shaker cabinets, grey cabinets, quartzite benchtops, white splashback, subway tile splashback, stainless steel appliances, painted wood floors, with island, brown floor and white benchtop.
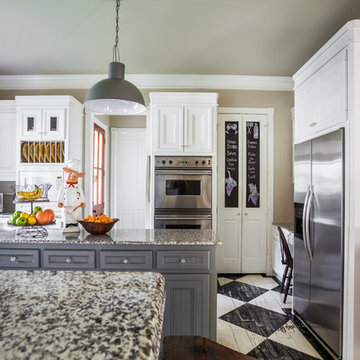
Photographer: Julie Soefer
Inspiration for a large u-shaped open plan kitchen in Houston with an undermount sink, raised-panel cabinets, white cabinets, granite benchtops, white splashback, subway tile splashback, stainless steel appliances, painted wood floors and with island.
Inspiration for a large u-shaped open plan kitchen in Houston with an undermount sink, raised-panel cabinets, white cabinets, granite benchtops, white splashback, subway tile splashback, stainless steel appliances, painted wood floors and with island.
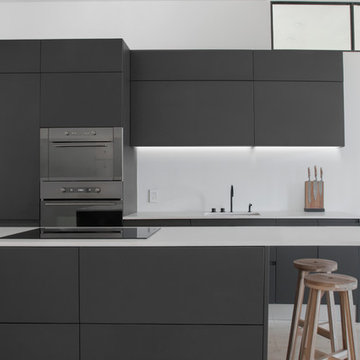
open kitchen
Photo of a mid-sized modern galley eat-in kitchen in New York with an undermount sink, flat-panel cabinets, grey cabinets, solid surface benchtops, white splashback, stone slab splashback, stainless steel appliances, painted wood floors, with island and white floor.
Photo of a mid-sized modern galley eat-in kitchen in New York with an undermount sink, flat-panel cabinets, grey cabinets, solid surface benchtops, white splashback, stone slab splashback, stainless steel appliances, painted wood floors, with island and white floor.
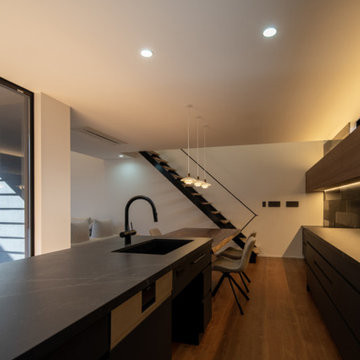
キッチンから見た、ダイニングルーム直線的な収納により視覚的な広がりがでる。
Photo of a large contemporary galley open plan kitchen in Other with an undermount sink, beaded inset cabinets, black cabinets, solid surface benchtops, black splashback, shiplap splashback, painted wood floors, with island, brown floor, black benchtop and wallpaper.
Photo of a large contemporary galley open plan kitchen in Other with an undermount sink, beaded inset cabinets, black cabinets, solid surface benchtops, black splashback, shiplap splashback, painted wood floors, with island, brown floor, black benchtop and wallpaper.
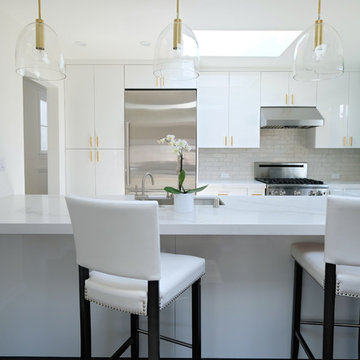
We removed walls to create a larger more functional kitchen for a growing family.
Photography & Styling: Sarah E Owen
https://sarahowenstudio.com/
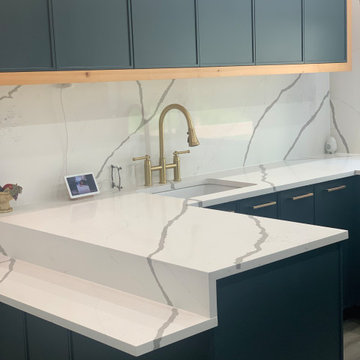
blue black kitchen cabinetry
Inspiration for a contemporary l-shaped eat-in kitchen in New York with an undermount sink, blue cabinets, marble benchtops, multi-coloured splashback, marble splashback, painted wood floors, with island and multi-coloured benchtop.
Inspiration for a contemporary l-shaped eat-in kitchen in New York with an undermount sink, blue cabinets, marble benchtops, multi-coloured splashback, marble splashback, painted wood floors, with island and multi-coloured benchtop.
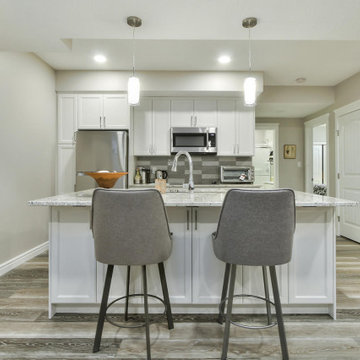
Mid-sized transitional galley kitchen in Calgary with an undermount sink, shaker cabinets, white cabinets, grey splashback, stainless steel appliances, painted wood floors, with island, grey floor and grey benchtop.
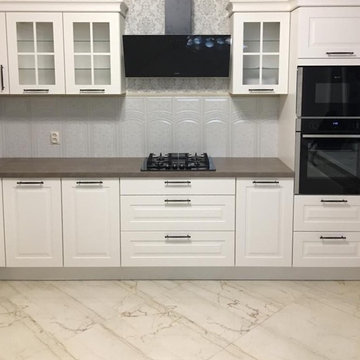
Mid-sized transitional l-shaped eat-in kitchen in Other with an undermount sink, raised-panel cabinets, beige cabinets, laminate benchtops, beige splashback, ceramic splashback, stainless steel appliances, painted wood floors, no island, green floor and multi-coloured benchtop.
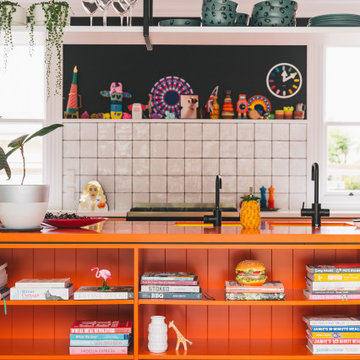
Murphys Road is a renovation in a 1906 Villa designed to compliment the old features with new and modern twist. Innovative colours and design concepts are used to enhance spaces and compliant family living. This award winning space has been featured in magazines and websites all around the world. It has been heralded for it's use of colour and design in inventive and inspiring ways.
Designed by New Zealand Designer, Alex Fulton of Alex Fulton Design
Photographed by Duncan Innes for Homestyle Magazine
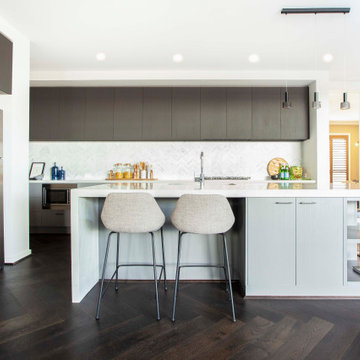
Kitchen in the Garland 33 from the Alpha Collection by JG King Homes
Contemporary l-shaped kitchen in Melbourne with an undermount sink, dark wood cabinets, quartz benchtops, white splashback, ceramic splashback, painted wood floors, with island, brown floor and white benchtop.
Contemporary l-shaped kitchen in Melbourne with an undermount sink, dark wood cabinets, quartz benchtops, white splashback, ceramic splashback, painted wood floors, with island, brown floor and white benchtop.
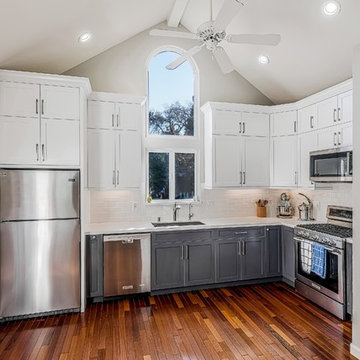
Design ideas for a mid-sized transitional l-shaped eat-in kitchen in San Francisco with an undermount sink, shaker cabinets, quartz benchtops, white splashback, porcelain splashback, stainless steel appliances and painted wood floors.
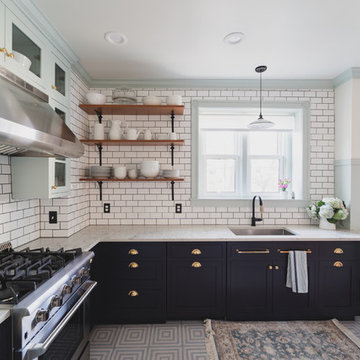
Mid-sized traditional l-shaped separate kitchen in Philadelphia with an undermount sink, recessed-panel cabinets, black cabinets, quartz benchtops, white splashback, ceramic splashback, stainless steel appliances, painted wood floors, a peninsula, blue floor and white benchtop.
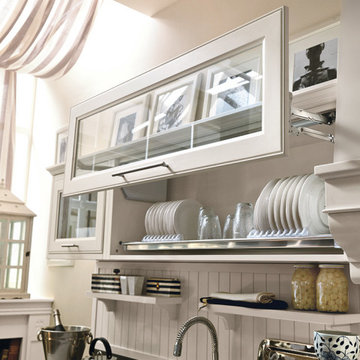
Cucina in legno massiccio laccata con top in quarzo.
This is an example of a mid-sized traditional l-shaped eat-in kitchen in Milan with an undermount sink, shaker cabinets, white cabinets, quartz benchtops, grey splashback, engineered quartz splashback, stainless steel appliances, painted wood floors, no island, black floor, grey benchtop and recessed.
This is an example of a mid-sized traditional l-shaped eat-in kitchen in Milan with an undermount sink, shaker cabinets, white cabinets, quartz benchtops, grey splashback, engineered quartz splashback, stainless steel appliances, painted wood floors, no island, black floor, grey benchtop and recessed.
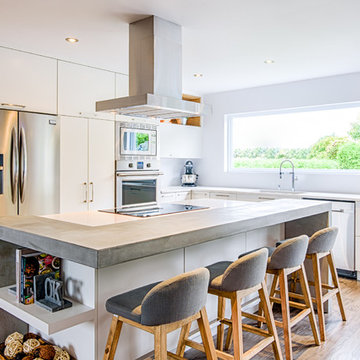
This is an example of a mid-sized modern l-shaped eat-in kitchen in Montreal with an undermount sink, flat-panel cabinets, white cabinets, concrete benchtops, stainless steel appliances, painted wood floors, with island and grey floor.
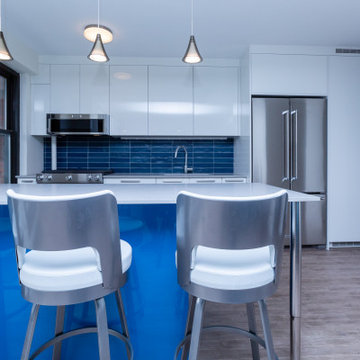
Photo of a mid-sized modern galley eat-in kitchen in New York with an undermount sink, flat-panel cabinets, white cabinets, quartz benchtops, blue splashback, ceramic splashback, panelled appliances, painted wood floors, with island, beige floor and grey benchtop.
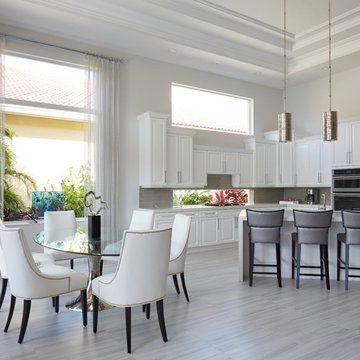
Clean walls and white cabinetry with neutral colored furniture to showcase the large pieces of art. White leather chairs circle the glass and chrome table. While metallic fabric covers the bar stools to coordinate with the appliances. These ultra simple colors allow the stunning rich colors of the art demand attention and the lush landscaping acts as a backdrop through the massive windows.
Robert Brantley Photography
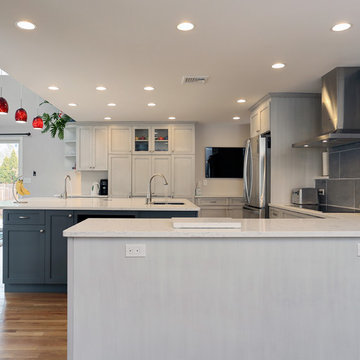
NEDC completely transformed the kitchen into a modern, comfortable, and family oriented space with high end appliances. This kitchen is unique because the design allows the kitchen to be accessible from the family room, dining room, hallway, and stairs that lead to the bedrooms.
OnSite Studios Jay@onsitestudios.com
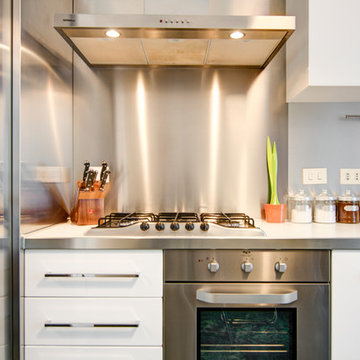
greg abbate
Photo of a small contemporary u-shaped open plan kitchen in Milan with an undermount sink, flat-panel cabinets, white cabinets, metal splashback, stainless steel appliances, painted wood floors, no island, beige floor and beige benchtop.
Photo of a small contemporary u-shaped open plan kitchen in Milan with an undermount sink, flat-panel cabinets, white cabinets, metal splashback, stainless steel appliances, painted wood floors, no island, beige floor and beige benchtop.
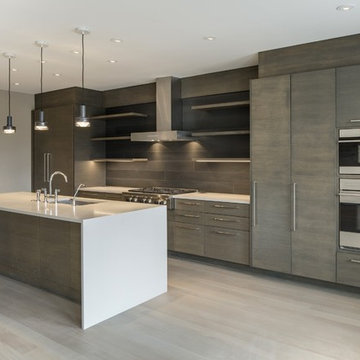
Inspiration for a mid-sized contemporary l-shaped open plan kitchen in Minneapolis with an undermount sink, flat-panel cabinets, light wood cabinets, quartz benchtops, grey splashback, timber splashback, stainless steel appliances, painted wood floors, with island and grey floor.
Kitchen with an Undermount Sink and Painted Wood Floors Design Ideas
11