Kitchen with an Undermount Sink and Painted Wood Floors Design Ideas
Refine by:
Budget
Sort by:Popular Today
181 - 200 of 1,201 photos
Item 1 of 3
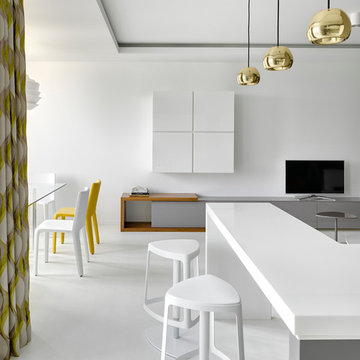
Design ideas for a contemporary l-shaped open plan kitchen in Moscow with an undermount sink, flat-panel cabinets, white cabinets, quartz benchtops, grey splashback, porcelain splashback, stainless steel appliances, painted wood floors and with island.
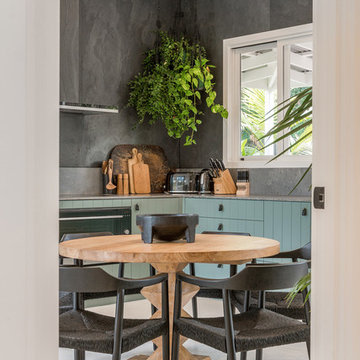
The Barefoot Bay Cottage is the first holiday house to be designed and built for boutique accommodation business, Barefoot Escapes. Working with many of The Designory’s favourite brands, it has been designed with an overriding luxe Australian coastal style synonymous with Sydney based team. The newly renovated three bedroom cottage is a north facing home which has been designed to capture the sun and the cooling summer breeze. Inside, the home is light-filled, open plan and imbues instant calm with a luxe palette of coastal and hinterland tones. The contemporary styling includes layering of earthy, tribal and natural textures throughout providing a sense of cohesiveness and instant tranquillity allowing guests to prioritise rest and rejuvenation.
Images captured by Property Shot
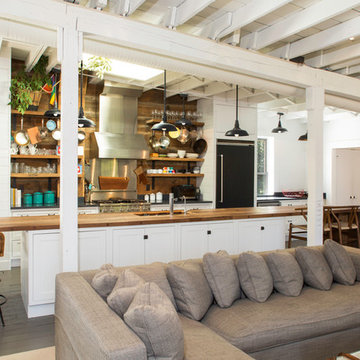
Design ideas for a mid-sized industrial single-wall open plan kitchen in Columbus with an undermount sink, recessed-panel cabinets, white cabinets, wood benchtops, brown splashback, stainless steel appliances, painted wood floors and with island.
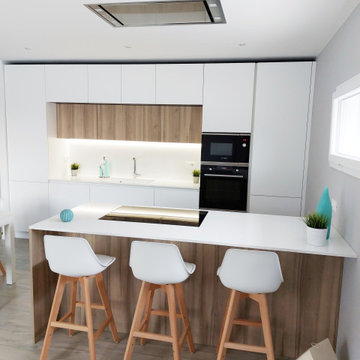
Cucina bianca e legno con cottura a induzione sulla penisola. Elegante e luminosa questa cucina è estremamente comoda e funzionale, proprio come la voleva il nostro cliente!
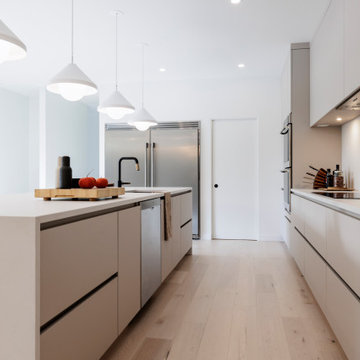
This house has an impressive natural light. It was therefore essential to highlight it! This kitchen exudes a warm and welcoming atmosphere, just like our customers!
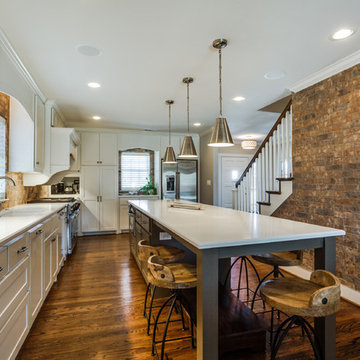
Shoot2Sell
Mid-sized traditional l-shaped open plan kitchen in Dallas with an undermount sink, shaker cabinets, white cabinets, quartz benchtops, multi-coloured splashback, stainless steel appliances, painted wood floors and with island.
Mid-sized traditional l-shaped open plan kitchen in Dallas with an undermount sink, shaker cabinets, white cabinets, quartz benchtops, multi-coloured splashback, stainless steel appliances, painted wood floors and with island.
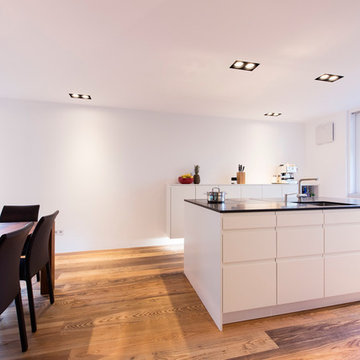
Photo of a mid-sized contemporary galley open plan kitchen in Munich with an undermount sink, flat-panel cabinets, white cabinets, white splashback, stainless steel appliances, painted wood floors and with island.
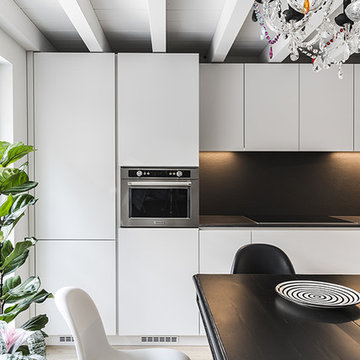
Foto di Andrea Rinaldi per "Le Case di Elixir"
Inspiration for a small contemporary l-shaped eat-in kitchen in Other with an undermount sink, flat-panel cabinets, white cabinets, solid surface benchtops, grey splashback, porcelain splashback, stainless steel appliances, painted wood floors, no island, brown floor, grey benchtop and exposed beam.
Inspiration for a small contemporary l-shaped eat-in kitchen in Other with an undermount sink, flat-panel cabinets, white cabinets, solid surface benchtops, grey splashback, porcelain splashback, stainless steel appliances, painted wood floors, no island, brown floor, grey benchtop and exposed beam.
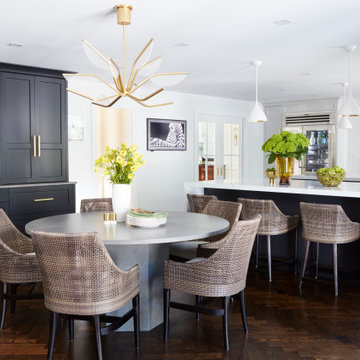
This beautiful yet highly functional space was remodeled for a busy, active family. Flush ceiling beams joined two rooms, and the back wall was extended out six feet to create a new, open layout with areas for cooking, dining, and entertaining. The homeowner is a decorator with a vision for the new kitchen that leverages low-maintenance materials with modern, clean lines. Durable Quartz countertops and full-height slab backsplash sit atop white overlay cabinets around the perimeter, with angled shaker doors and matte brass hardware adding polish. There is a functional “working” island for cooking, storage, and an integrated microwave, as well as a second waterfall-edge island delineated for seating. A soft slate black was chosen for the bases of both islands to ground the center of the space and set them apart from the perimeter. The custom stainless-steel hood features “Cartier” screws detailing matte brass accents and anchors the Wolf 48” dual fuel range. A new window, framed by glass display cabinets, adds brightness along the rear wall, with dark herringbone floors creating a solid presence throughout the space.
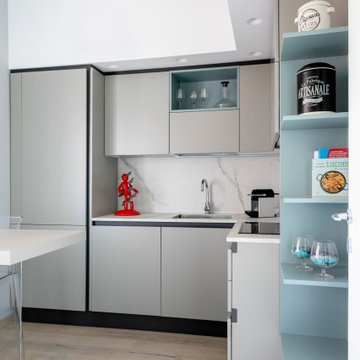
Inspiration for a mid-sized contemporary l-shaped separate kitchen in Milan with an undermount sink, flat-panel cabinets, grey cabinets, white splashback, porcelain splashback, stainless steel appliances, painted wood floors and white benchtop.
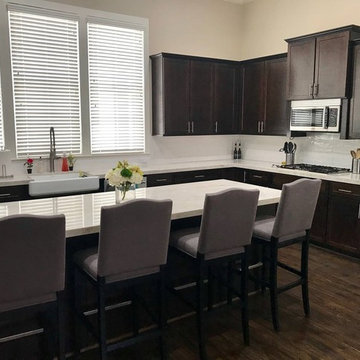
Taj Mahal Quartzite by Allure Natural Stone, fabricated by Stonemode Granite
Mid-sized contemporary l-shaped eat-in kitchen in Dallas with an undermount sink, quartzite benchtops, white splashback, ceramic splashback, stainless steel appliances, painted wood floors, with island, brown floor and white benchtop.
Mid-sized contemporary l-shaped eat-in kitchen in Dallas with an undermount sink, quartzite benchtops, white splashback, ceramic splashback, stainless steel appliances, painted wood floors, with island, brown floor and white benchtop.
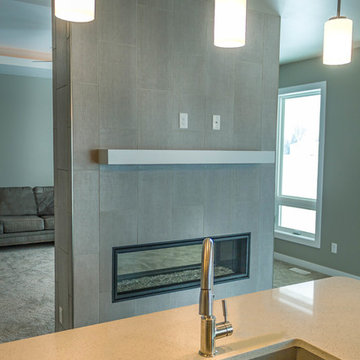
New contruction home that offers flat-gray tones throughout the house. It has a contempary look, but almost feels transitional with the neutral colors and gray furniture. It's very sleek and eye-catching when walking from room to room.
Photo features stainless steel faucet, undermount stone sink, & white subway tile. Also, a dual fireplace overseeing the kitchen and living room. White mantel on both sides with TV mounts. Food pantry just off the kitchen
Photos by Chad Nelson
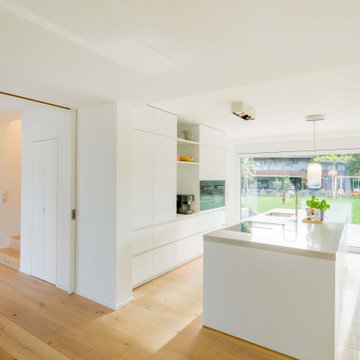
Design ideas for a large contemporary single-wall open plan kitchen in Dusseldorf with an undermount sink, flat-panel cabinets, white cabinets, solid surface benchtops, white splashback, coloured appliances, painted wood floors, with island, beige floor and white benchtop.
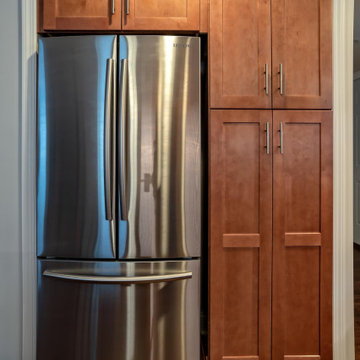
Main Line Kitchen Design’s unique business model allows our customers to work with the most experienced designers and get the most competitive kitchen cabinet pricing.
How does Main Line Kitchen Design offer the best designs along with the most competitive kitchen cabinet pricing? We are a more modern and cost effective business model. We are a kitchen cabinet dealer and design team that carries the highest quality kitchen cabinetry, is experienced, convenient, and reasonable priced. Our five award winning designers work by appointment only, with pre-qualified customers, and only on complete kitchen renovations.
Our designers are some of the most experienced and award winning kitchen designers in the Delaware Valley. We design with and sell 8 nationally distributed cabinet lines. Cabinet pricing is slightly less than major home centers for semi-custom cabinet lines, and significantly less than traditional showrooms for custom cabinet lines.
After discussing your kitchen on the phone, first appointments always take place in your home, where we discuss and measure your kitchen. Subsequent appointments usually take place in one of our offices and selection centers where our customers consider and modify 3D designs on flat screen TV’s. We can also bring sample doors and finishes to your home and make design changes on our laptops in 20-20 CAD with you, in your own kitchen.
Call today! We can estimate your kitchen project from soup to nuts in a 15 minute phone call and you can find out why we get the best reviews on the internet. We look forward to working with you.
As our company tag line says:
“The world of kitchen design is changing…”
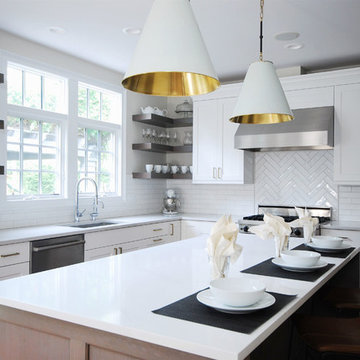
Inspiration for a large transitional l-shaped open plan kitchen in Philadelphia with an undermount sink, shaker cabinets, white cabinets, quartz benchtops, yellow splashback, subway tile splashback, stainless steel appliances, painted wood floors and white benchtop.
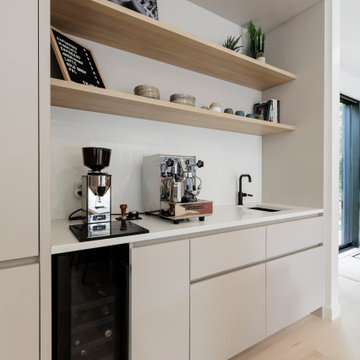
This house has an impressive natural light. It was therefore essential to highlight it! This kitchen exudes a warm and welcoming atmosphere, just like our customers!
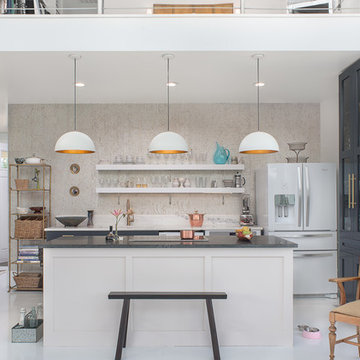
Interior design & project manager-
Dawn D Totty Interior Designs
Expansive transitional galley open plan kitchen in Other with an undermount sink, shaker cabinets, white cabinets, soapstone benchtops, white splashback, white appliances, painted wood floors, with island, white floor and black benchtop.
Expansive transitional galley open plan kitchen in Other with an undermount sink, shaker cabinets, white cabinets, soapstone benchtops, white splashback, white appliances, painted wood floors, with island, white floor and black benchtop.
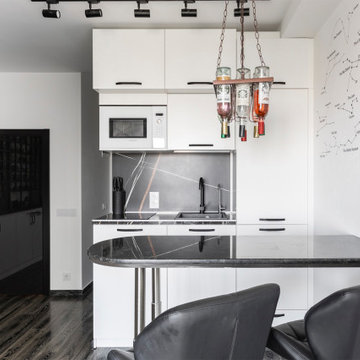
Кухня-гостиная в стиле минимализм
Design ideas for a small contemporary single-wall open plan kitchen in Moscow with an undermount sink, flat-panel cabinets, white cabinets, tile benchtops, black splashback, porcelain splashback, white appliances, painted wood floors, no island, black floor and black benchtop.
Design ideas for a small contemporary single-wall open plan kitchen in Moscow with an undermount sink, flat-panel cabinets, white cabinets, tile benchtops, black splashback, porcelain splashback, white appliances, painted wood floors, no island, black floor and black benchtop.
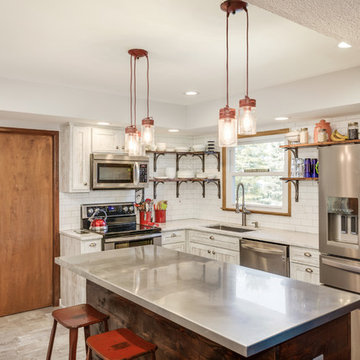
objectives: renovate 1970's outdated kitchen. open up space, create custom family friendly island. Introduce proper lighting and reflect homeowner individual style and taste
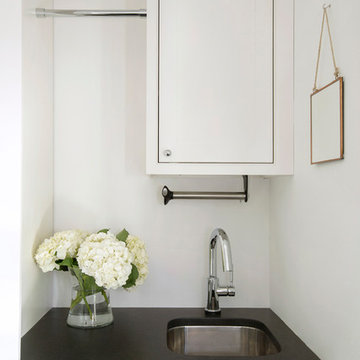
Photo of a mid-sized beach style l-shaped eat-in kitchen in New York with an undermount sink, shaker cabinets, white cabinets, granite benchtops, white splashback, mosaic tile splashback, stainless steel appliances, painted wood floors, with island and white floor.
Kitchen with an Undermount Sink and Painted Wood Floors Design Ideas
10