Kitchen with an Undermount Sink and Recessed Design Ideas
Refine by:
Budget
Sort by:Popular Today
41 - 60 of 3,561 photos
Item 1 of 3

Une vraie cuisine pour ce petit 33m2 ! Avoir un vrai espace pour cuisiner aujourd'hui c'est important ! Ce T2 a été pensé pour ne pas perdre d'espace et avoir tout d'un grand. La cuisine avec ses éléments encastrés permet de profiter pleinement de la surface de plan de travail. Le petit retour de bar permet de prendre sous petit-déjeuner simplement. La cloison en claustra sépare visuellement la cuisine du salon sans couper la luminosité.
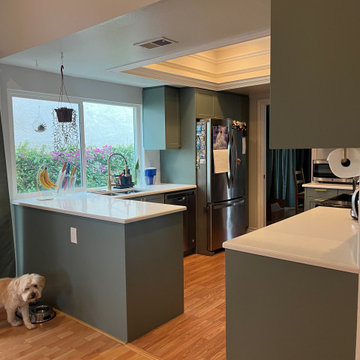
IKEA Sektion cabinet boxes with Embolden Designer Doors : SuperMatte SHAKER in Sage. Gold bar pulls and pullout faucet. Organic, Traditional, Functional.

Design ideas for a large transitional u-shaped open plan kitchen in Tampa with an undermount sink, shaker cabinets, light wood cabinets, quartz benchtops, white splashback, engineered quartz splashback, stainless steel appliances, ceramic floors, with island, beige floor, white benchtop and recessed.

RISTRUTTURAZIONE: CREAZIONE OPEN SPACE CON NUOVO PARQUET DI ROVERE E RIVESTIMENTO SCALA IN ROVERE. CUCINA A VISTA REALIZZATA CON PARETE ATTREZZATA CON ELETTRODOMESTICI ED ISOLA CON CAPPIA ASPIRANTE IN ACCIAIO CON PIANO SNACK.

This is an example of a large modern u-shaped eat-in kitchen in New York with an undermount sink, flat-panel cabinets, white cabinets, marble benchtops, white splashback, marble splashback, black appliances, porcelain floors, with island, beige floor, black benchtop and recessed.
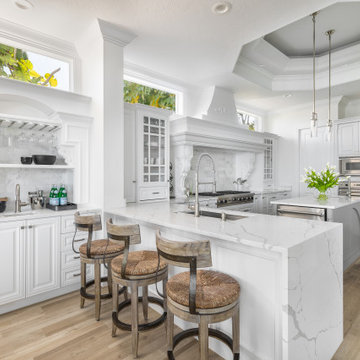
Photo of a mediterranean u-shaped kitchen in Tampa with an undermount sink, raised-panel cabinets, white cabinets, white splashback, stainless steel appliances, medium hardwood floors, with island, brown floor, white benchtop and recessed.
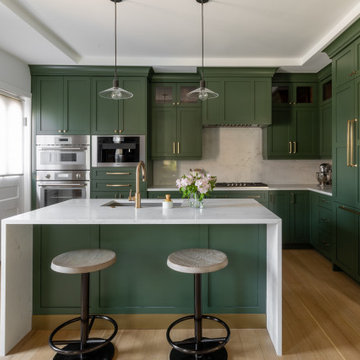
Photo of a large transitional l-shaped eat-in kitchen in Detroit with an undermount sink, shaker cabinets, green cabinets, quartz benchtops, white splashback, engineered quartz splashback, stainless steel appliances, light hardwood floors, with island, brown floor, white benchtop and recessed.
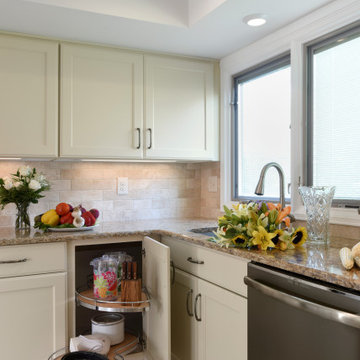
©2017 Daniel Feldkamp Photography
Photo of a mid-sized transitional u-shaped separate kitchen in Other with an undermount sink, flat-panel cabinets, beige cabinets, quartz benchtops, beige splashback, travertine splashback, black appliances, porcelain floors, with island, beige floor, beige benchtop and recessed.
Photo of a mid-sized transitional u-shaped separate kitchen in Other with an undermount sink, flat-panel cabinets, beige cabinets, quartz benchtops, beige splashback, travertine splashback, black appliances, porcelain floors, with island, beige floor, beige benchtop and recessed.

This Pasadena project included a full-scale remodel spanning the kitchen, living area, and upstairs spaces. From the mundane to the marvelous, we infused every corner of this two-story townhome with innovative design solutions and personalized touches.
Revitalized from top to bottom, this kitchen shines with new light wood flooring, custom lacquer wood cabinets, durable quartz countertops, vibrant green paint, and eye-catching graphic porcelain tile. White oak floating shelves and modern appliances elevate both style and functionality. With innovative layout adjustments and chic design elements, this kitchen caters to the homeowners' culinary and entertaining needs, even accommodating laundry tasks seamlessly.
---
Project designed by Pasadena interior design studio Soul Interiors Design. They serve Pasadena, San Marino, La Cañada Flintridge, Sierra Madre, Altadena, and surrounding areas.
For more about Soul Interiors Design, click here: https://www.soulinteriorsdesign.com/

Keith met this couple from Hastings at Grand Designs who stumbled upon his talk on Creating Kitchens with Light Space & Laughter.
A contemporary look was their wish for the new kitchen extension and had been disappointed with previous kitchen plan/designs suggested by other home & kitchen retailers.
We made a few minor alterations to the architecture of their new extension by moving the position of the utility room door, stopped the kitchen island becoming a corridor and included a secret bookcase area which they love. We also created a link window into the lounge area that opened up the space and allowed the outdoor area to flow into the room with the use of reflected glass. The window was positioned opposite the kitchen island with cushioned seating to admire their newly landscaped garden and created a build-down above.
The design comprises SieMatic Pure S2 collection in Sterling Grey, Miele appliances with 12mm Dekton worktops and 30mm Spekva Breakfast Bar on one corner of the Island for casual dining or perching.

Modified shaker kitchen with paneled appliances, quartz counter top, and matte black hardware and plumbing fixtures gives this 2000 sf oceanfront condo a bright, airy feel. Wood look porcelain tile in a sandy, driftwood color and clear glass backsplash picking up the ocean tones give this 10th floor condo it's own beachy atmosphere.

This luxury kitchen with white cabinets and marble-look quartz is open with a light, airy feel.
Photo of an expansive transitional u-shaped eat-in kitchen in DC Metro with an undermount sink, shaker cabinets, white cabinets, quartz benchtops, white splashback, engineered quartz splashback, stainless steel appliances, light hardwood floors, with island, brown floor, white benchtop and recessed.
Photo of an expansive transitional u-shaped eat-in kitchen in DC Metro with an undermount sink, shaker cabinets, white cabinets, quartz benchtops, white splashback, engineered quartz splashback, stainless steel appliances, light hardwood floors, with island, brown floor, white benchtop and recessed.

Photo of a mid-sized country u-shaped eat-in kitchen in Cedar Rapids with an undermount sink, shaker cabinets, white cabinets, quartzite benchtops, stainless steel appliances, medium hardwood floors, with island, brown floor, white benchtop, timber, recessed and white splashback.
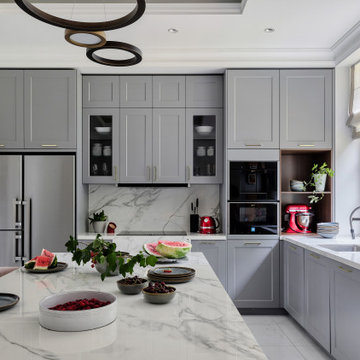
Основной вид кухни.
Design ideas for a contemporary u-shaped separate kitchen in Saint Petersburg with an undermount sink, raised-panel cabinets, grey cabinets, quartz benchtops, white splashback, engineered quartz splashback, porcelain floors, with island, white floor, white benchtop and recessed.
Design ideas for a contemporary u-shaped separate kitchen in Saint Petersburg with an undermount sink, raised-panel cabinets, grey cabinets, quartz benchtops, white splashback, engineered quartz splashback, porcelain floors, with island, white floor, white benchtop and recessed.
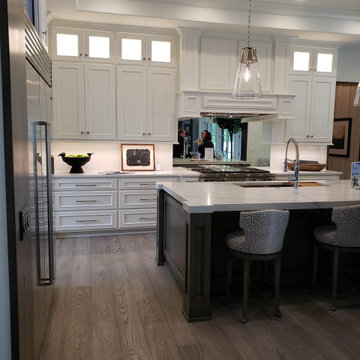
Open Kitchen with Bar and Bench seating Breakfast area
Large mediterranean l-shaped eat-in kitchen in Kansas City with an undermount sink, beaded inset cabinets, white cabinets, marble benchtops, white splashback, porcelain splashback, stainless steel appliances, laminate floors, with island, grey floor, white benchtop and recessed.
Large mediterranean l-shaped eat-in kitchen in Kansas City with an undermount sink, beaded inset cabinets, white cabinets, marble benchtops, white splashback, porcelain splashback, stainless steel appliances, laminate floors, with island, grey floor, white benchtop and recessed.
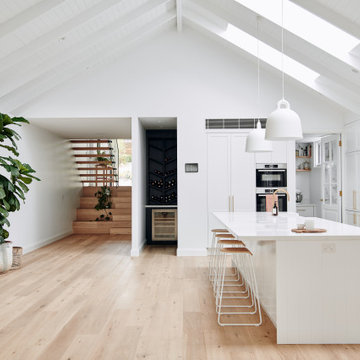
Photo of a large beach style galley open plan kitchen in Melbourne with an undermount sink, shaker cabinets, white cabinets, quartz benchtops, white splashback, engineered quartz splashback, stainless steel appliances, light hardwood floors, with island, beige floor, white benchtop and recessed.
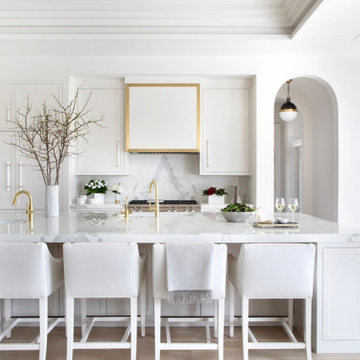
Design ideas for a transitional l-shaped kitchen in Atlanta with an undermount sink, shaker cabinets, white cabinets, white splashback, stone tile splashback, stainless steel appliances, medium hardwood floors, with island, brown floor, white benchtop and recessed.

This is an example of a contemporary single-wall kitchen in Montreal with an undermount sink, flat-panel cabinets, white cabinets, marble benchtops, multi-coloured splashback, panelled appliances, light hardwood floors, with island, beige floor, multi-coloured benchtop and recessed.
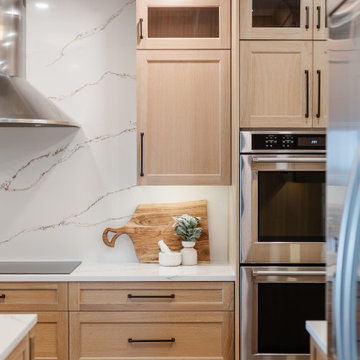
Inspiration for a large transitional u-shaped open plan kitchen in Tampa with an undermount sink, shaker cabinets, light wood cabinets, quartz benchtops, white splashback, engineered quartz splashback, stainless steel appliances, ceramic floors, with island, beige floor, white benchtop and recessed.

Deep drawers outfitted with stationary partitions can create the perfect customizable storage for your pantry goods, bakeware, cookware, and more.
This stunning kitchen has an American take on Scandinavian interior design style (also known as Scandi style). The design features Dura Supreme's dashingly beautiful Dash cabinet door style with the “Lodge Oak” Textured TFL. Other areas of this kitchen are highlighted with the classic Dempsey cabinet door style in the “Linen White” paint. An assortment of well-designed storage solutions is strategically placed throughout the kitchen layout to optimize the function and maximize the storage.
Request a FREE Dura Supreme Brochure Packet:
https://www.durasupreme.com/request-brochures/
Find a Dura Supreme Showroom near you today:
https://www.durasupreme.com/find-a-showroom/
Kitchen with an Undermount Sink and Recessed Design Ideas
3