Kitchen with an Undermount Sink and Recessed Design Ideas
Refine by:
Budget
Sort by:Popular Today
121 - 140 of 3,561 photos
Item 1 of 3
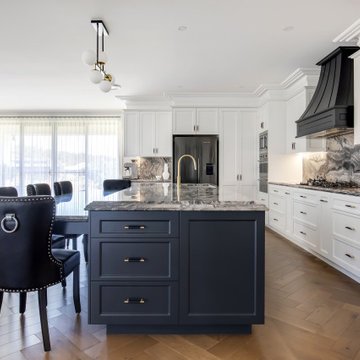
This luxurious Hamptons design offers a stunning kitchen with all the modern appliances necessary for any cooking aficionado. Featuring an opulent natural stone benchtop and splashback, along with a dedicated butlers pantry coffee bar - designed exclusively by The Renovation Broker - this abode is sure to impress even the most discerning of guests!
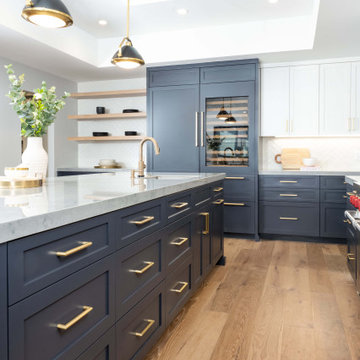
Modern farmhouse full home remodel featuring custom finishes throughout. A moody and rich palette, brass and black fixtures, and warm wood tones make this home a one-of-a-kind.

Mid-sized contemporary u-shaped separate kitchen in Moscow with an undermount sink, flat-panel cabinets, solid surface benchtops, white splashback, ceramic splashback, panelled appliances, laminate floors, no island, beige floor, beige benchtop and recessed.
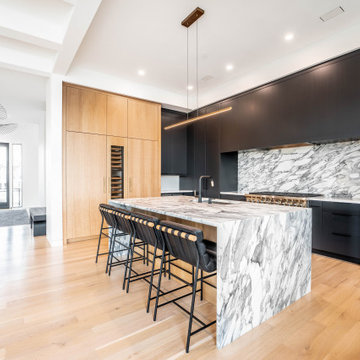
Inspiration for an expansive modern l-shaped eat-in kitchen in Charleston with an undermount sink, flat-panel cabinets, black cabinets, marble benchtops, white splashback, marble splashback, stainless steel appliances, light hardwood floors, with island, white benchtop and recessed.

Один из способов не загромождать маленькую кухню — превратить подоконник в стол.
Photo of a small contemporary single-wall separate kitchen in Yekaterinburg with an undermount sink, flat-panel cabinets, grey cabinets, solid surface benchtops, beige splashback, glass sheet splashback, black appliances, ceramic floors, no island, multi-coloured floor, white benchtop and recessed.
Photo of a small contemporary single-wall separate kitchen in Yekaterinburg with an undermount sink, flat-panel cabinets, grey cabinets, solid surface benchtops, beige splashback, glass sheet splashback, black appliances, ceramic floors, no island, multi-coloured floor, white benchtop and recessed.

Rodwin Architecture & Skycastle Homes
Location: Boulder, Colorado, USA
Interior design, space planning and architectural details converge thoughtfully in this transformative project. A 15-year old, 9,000 sf. home with generic interior finishes and odd layout needed bold, modern, fun and highly functional transformation for a large bustling family. To redefine the soul of this home, texture and light were given primary consideration. Elegant contemporary finishes, a warm color palette and dramatic lighting defined modern style throughout. A cascading chandelier by Stone Lighting in the entry makes a strong entry statement. Walls were removed to allow the kitchen/great/dining room to become a vibrant social center. A minimalist design approach is the perfect backdrop for the diverse art collection. Yet, the home is still highly functional for the entire family. We added windows, fireplaces, water features, and extended the home out to an expansive patio and yard.
The cavernous beige basement became an entertaining mecca, with a glowing modern wine-room, full bar, media room, arcade, billiards room and professional gym.
Bathrooms were all designed with personality and craftsmanship, featuring unique tiles, floating wood vanities and striking lighting.
This project was a 50/50 collaboration between Rodwin Architecture and Kimball Modern
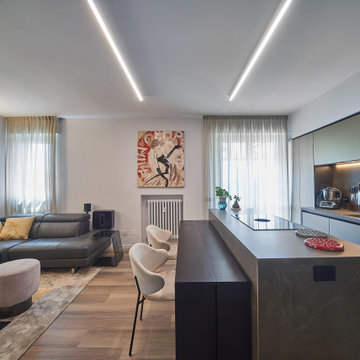
Cucina open space con isola e tavolo a consolle.
credit @carlocasellafotografo
This is an example of a mid-sized modern galley open plan kitchen in Milan with an undermount sink, glass-front cabinets, dark wood cabinets, tile benchtops, grey splashback, porcelain splashback, black appliances, dark hardwood floors, with island, brown floor, grey benchtop and recessed.
This is an example of a mid-sized modern galley open plan kitchen in Milan with an undermount sink, glass-front cabinets, dark wood cabinets, tile benchtops, grey splashback, porcelain splashback, black appliances, dark hardwood floors, with island, brown floor, grey benchtop and recessed.
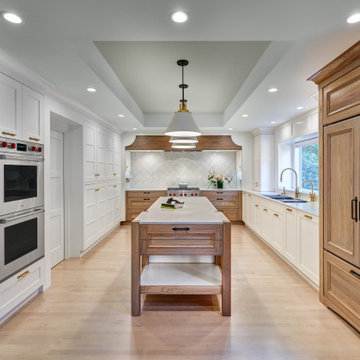
The focus of this kitchen was to open up the workflow, creating a space for the family to work comfortably while also creating a beautiful and inspiring space. Placing a large refrigerator at the edge of the kitchen, adding a beverage refrigerator, using a Galley Workstation and having the island at a slightly lower height makes it highly functional for the whole family. It is rare to achieve a long line of symmetry, but with a feature wall created around the range top we were able to do so. We created an antique armoire feel with the panel ready refrigerator and custom panel design above.
A mixture of hardware was used, the gray stained hickory cabinets were paired with matte black hardware, while the designer white cabinets were paired with brass hardware. A very custom refrigerator cabinet was created that emphasized the armoire feel. A long wall of 9” deep tall cabinets created a very beautiful as well as highly functional pantry space.
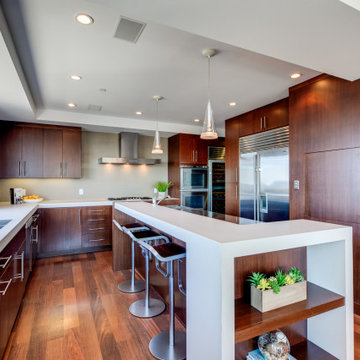
Photo of a contemporary u-shaped kitchen in Los Angeles with white benchtop, flat-panel cabinets, with island, an undermount sink, dark wood cabinets, stainless steel appliances, dark hardwood floors, brown floor and recessed.
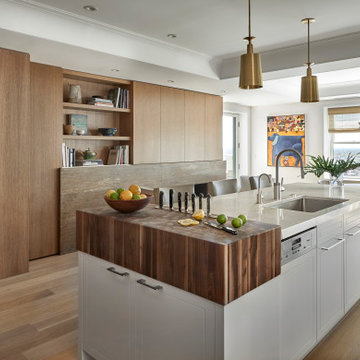
This is an example of a large transitional galley eat-in kitchen in Chicago with an undermount sink, quartzite benchtops, beige splashback, ceramic splashback, panelled appliances, light hardwood floors, with island, beige benchtop, recessed, flat-panel cabinets and medium wood cabinets.

This project was a complete update of kitchen with new walk in pantry, butler's pantry, full length island, 48" gas range, custom built design cabinet doors and full height china cabinet. Old heart pine flooring installed for flooring to tie kitchen together with the rest of the house. Countertops installed were forza quartz, quartzite, and butcher block material.
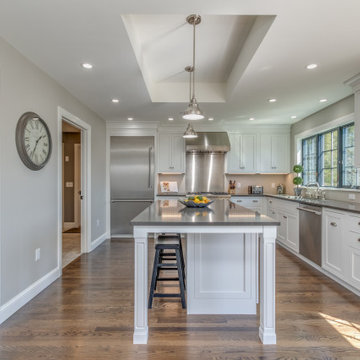
This kitchen is bright, clean, and beautiful! It boasts multiple prep and work zones, with a bonus buffet/breakfast bar in the eat-in area. The glass cabinets and island posts add a touch of elegance and charm.
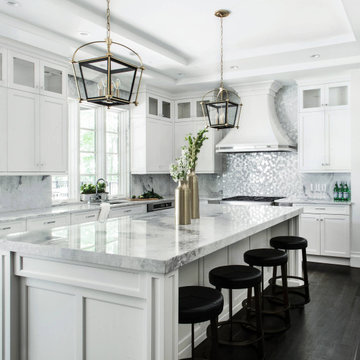
Photo of a transitional l-shaped kitchen in Toronto with an undermount sink, shaker cabinets, white cabinets, grey splashback, stainless steel appliances, dark hardwood floors, with island, black floor, grey benchtop and recessed.
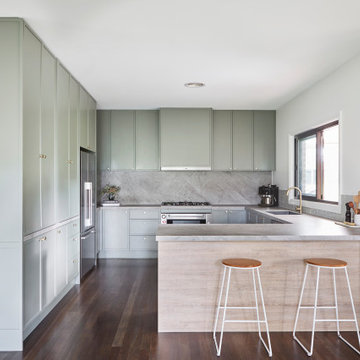
This 90's home received a complete transformation. A renovation on a tight timeframe meant we used our designer tricks to create a home that looks and feels completely different while keeping construction to a bare minimum. This beautiful Dulux 'Currency Creek' kitchen was custom made to fit the original kitchen layout. Opening the space up by adding glass steel framed doors and a double sided Mt Blanc fireplace allowed natural light to flood through.
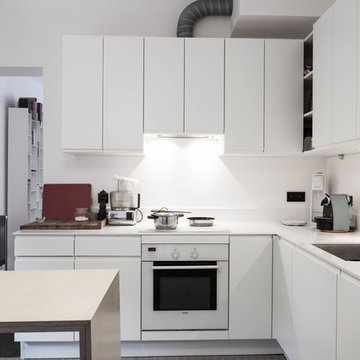
Cuisine épurée
Large contemporary single-wall open plan kitchen in Paris with an undermount sink, beaded inset cabinets, white cabinets, quartzite benchtops, white splashback, engineered quartz splashback, stainless steel appliances, ceramic floors, with island, grey floor, white benchtop and recessed.
Large contemporary single-wall open plan kitchen in Paris with an undermount sink, beaded inset cabinets, white cabinets, quartzite benchtops, white splashback, engineered quartz splashback, stainless steel appliances, ceramic floors, with island, grey floor, white benchtop and recessed.
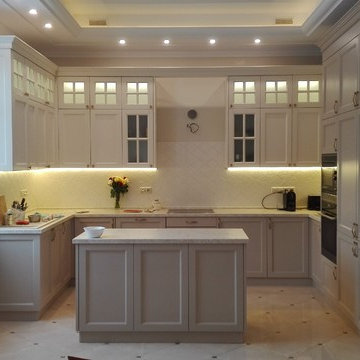
Дизайнер интерьера Светлана Айвазова. Фото монтажа кухонной мебели моего собственного столярного производства.
Large traditional u-shaped eat-in kitchen in Moscow with an undermount sink, raised-panel cabinets, beige cabinets, solid surface benchtops, white splashback, ceramic splashback, black appliances, porcelain floors, with island, beige floor, beige benchtop and recessed.
Large traditional u-shaped eat-in kitchen in Moscow with an undermount sink, raised-panel cabinets, beige cabinets, solid surface benchtops, white splashback, ceramic splashback, black appliances, porcelain floors, with island, beige floor, beige benchtop and recessed.
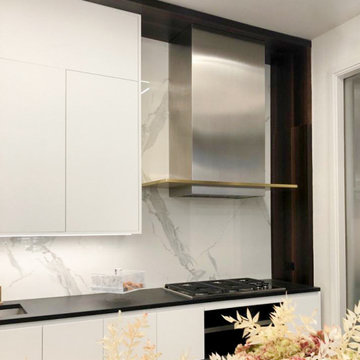
Large modern u-shaped eat-in kitchen in New York with an undermount sink, flat-panel cabinets, white cabinets, marble benchtops, white splashback, marble splashback, black appliances, porcelain floors, with island, beige floor, black benchtop and recessed.
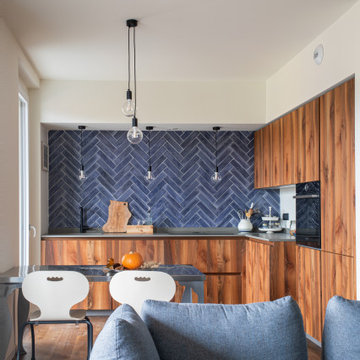
Cucina inserita in un ampio open space. Cucina angolare, con zona colonne, pensile e zona operativa senza pensili.
Photo of a mid-sized modern l-shaped open plan kitchen in Milan with an undermount sink, flat-panel cabinets, marble benchtops, blue splashback, matchstick tile splashback, black appliances, dark hardwood floors, no island, brown floor, grey benchtop and recessed.
Photo of a mid-sized modern l-shaped open plan kitchen in Milan with an undermount sink, flat-panel cabinets, marble benchtops, blue splashback, matchstick tile splashback, black appliances, dark hardwood floors, no island, brown floor, grey benchtop and recessed.
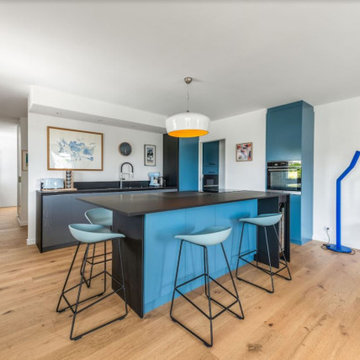
Photo of a large modern galley open plan kitchen in Rennes with an undermount sink, blue cabinets, laminate benchtops, black splashback, panelled appliances, light hardwood floors, with island, black benchtop and recessed.
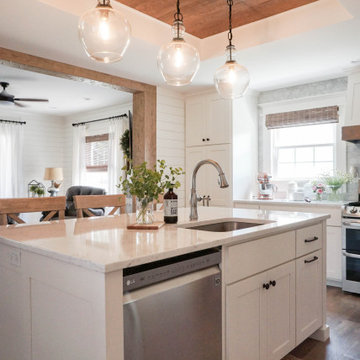
Design ideas for a mid-sized country l-shaped eat-in kitchen in Other with an undermount sink, shaker cabinets, white cabinets, quartz benchtops, grey splashback, marble splashback, stainless steel appliances, medium hardwood floors, with island, brown floor, white benchtop and recessed.
Kitchen with an Undermount Sink and Recessed Design Ideas
7