Kitchen with an Undermount Sink and Recycled Glass Benchtops Design Ideas
Refine by:
Budget
Sort by:Popular Today
41 - 60 of 824 photos
Item 1 of 3
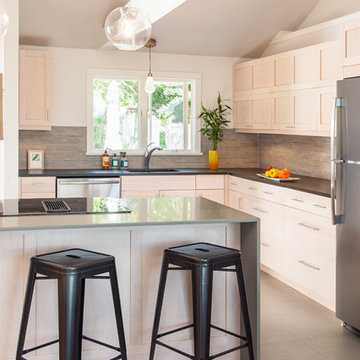
Complete Home Renovation- Cottage Transformed to Urban Chic Oasis - 50 Shades of Green
In this top to bottom remodel, ‘g’ transformed this simple ranch into a stunning contemporary with an open floor plan in 50 Shades of Green – and many, many tones of grey. From the whitewashed kitchen cabinets, to the grey cork floor, bathroom tiling, and recycled glass counters, everything in the home is sustainable, stylish and comes together in a sleek arrangement of subtle tones. The horizontal wall cabinets open up on a pneumatic hinge adding interesting lines to the kitchen as it looks over the dining and living rooms. In the bathrooms and bedrooms, the bamboo floors and textured tiling all lend to this relaxing yet elegant setting.
Cutrona Photography
Canyon Creek Cabinetry
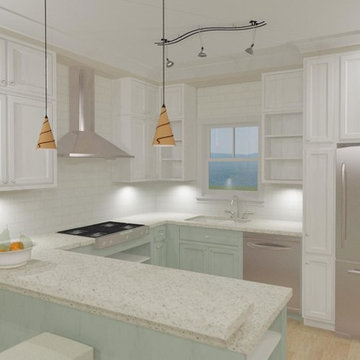
This is an example of a mid-sized beach style u-shaped open plan kitchen in Charleston with an undermount sink, recessed-panel cabinets, turquoise cabinets, recycled glass benchtops, white splashback, subway tile splashback, stainless steel appliances, medium hardwood floors and a peninsula.
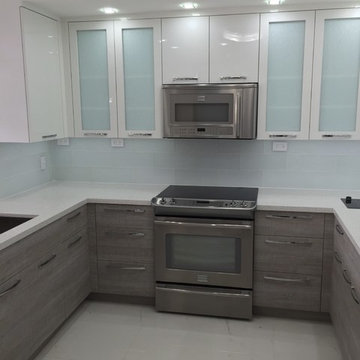
Tzvi morantz
Photo of a mid-sized contemporary u-shaped separate kitchen in Miami with an undermount sink, flat-panel cabinets, grey cabinets, recycled glass benchtops, white splashback, glass tile splashback, stainless steel appliances, marble floors and no island.
Photo of a mid-sized contemporary u-shaped separate kitchen in Miami with an undermount sink, flat-panel cabinets, grey cabinets, recycled glass benchtops, white splashback, glass tile splashback, stainless steel appliances, marble floors and no island.
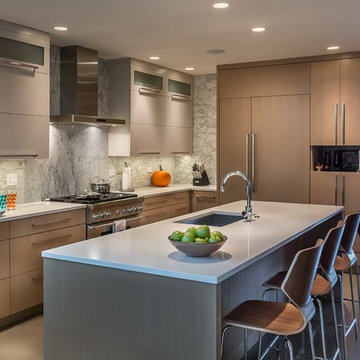
Kitchen
Photo: Van Inwegen Digital Arts
Mid-sized contemporary l-shaped open plan kitchen in Chicago with an undermount sink, flat-panel cabinets, brown cabinets, recycled glass benchtops, grey splashback, stone slab splashback, panelled appliances, concrete floors and with island.
Mid-sized contemporary l-shaped open plan kitchen in Chicago with an undermount sink, flat-panel cabinets, brown cabinets, recycled glass benchtops, grey splashback, stone slab splashback, panelled appliances, concrete floors and with island.
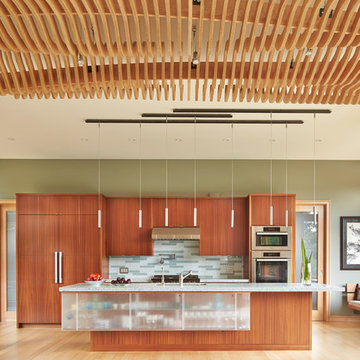
Benjamin Benschneider
Design ideas for a mid-sized modern galley open plan kitchen in Seattle with an undermount sink, flat-panel cabinets, medium wood cabinets, recycled glass benchtops, grey splashback, glass tile splashback, stainless steel appliances, light hardwood floors and with island.
Design ideas for a mid-sized modern galley open plan kitchen in Seattle with an undermount sink, flat-panel cabinets, medium wood cabinets, recycled glass benchtops, grey splashback, glass tile splashback, stainless steel appliances, light hardwood floors and with island.
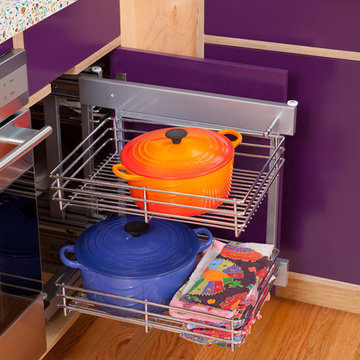
Design by Heather Tissue; construction by Green Goods
Kitchen remodel featuring carmelized strand woven bamboo plywood, maple plywood and paint grade cabinets, custom bamboo doors, handmade ceramic tile, custom concrete countertops
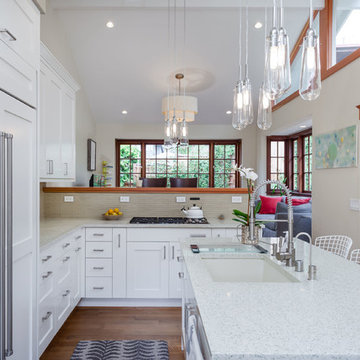
Custom kitchen with wolf and subzero appliances, Icestone counters, glass tile backsplashes, custom cabinets, Sun tunnel skylights, recessed LED lighting
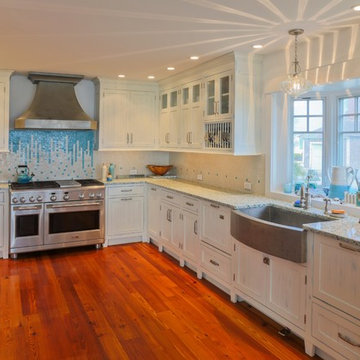
This is a kosher kitchen everything was designed and built double. The cabinetry was custom made down to the faced dishwasher's to each side of the sink.
Designed by Wild Water Designs
Photography by Elyssa Cohen
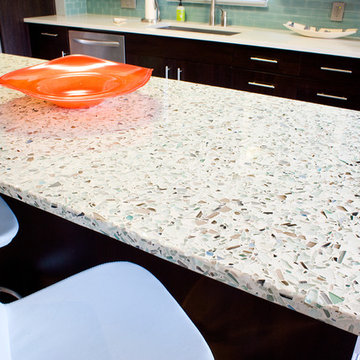
Executive Cabinets
Vetrazzo Countertop
Caesarstone Countertop
Legacy Glass Tile 2x4 in "Moonlight" Backsplash
Design ideas for a mid-sized contemporary single-wall eat-in kitchen in Dallas with an undermount sink, flat-panel cabinets, dark wood cabinets, recycled glass benchtops, blue splashback, glass tile splashback, stainless steel appliances, light hardwood floors and with island.
Design ideas for a mid-sized contemporary single-wall eat-in kitchen in Dallas with an undermount sink, flat-panel cabinets, dark wood cabinets, recycled glass benchtops, blue splashback, glass tile splashback, stainless steel appliances, light hardwood floors and with island.
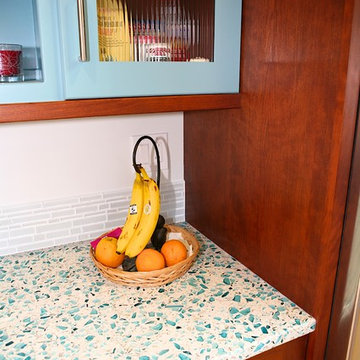
Floating Blue Vetrazzo Countertops
Inspiration for a mid-sized modern u-shaped eat-in kitchen in Other with an undermount sink, flat-panel cabinets, dark wood cabinets, recycled glass benchtops, white splashback, glass tile splashback, stainless steel appliances, bamboo floors and no island.
Inspiration for a mid-sized modern u-shaped eat-in kitchen in Other with an undermount sink, flat-panel cabinets, dark wood cabinets, recycled glass benchtops, white splashback, glass tile splashback, stainless steel appliances, bamboo floors and no island.
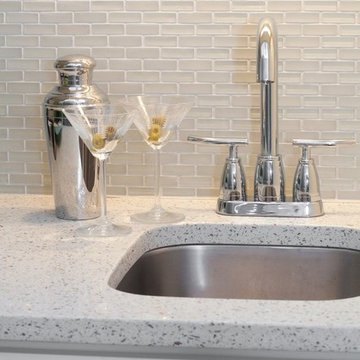
Design ideas for a small modern kitchen in Chicago with an undermount sink, recycled glass benchtops and stainless steel appliances.
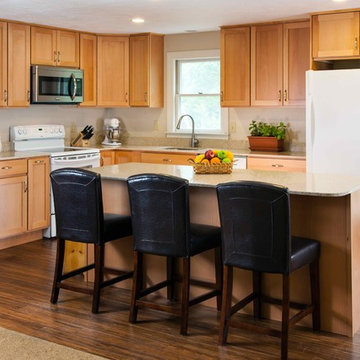
Green Home Remodel – Clean and Green on a Budget – with Flair
Today many families with young children put health and safety first among their priorities for their homes. Young families are often on a budget as well, and need to save in important areas such as energy costs by creating more efficient homes. In this major kitchen remodel and addition project, environmentally sustainable solutions were on top of the wish list producing a wonderfully remodeled home that is clean and green, coming in on time and on budget.
‘g’ Green Design Center was the first and only stop when the homeowners of this mid-sized Cape-style home were looking for assistance. They had a rough idea of the layout they were hoping to create and came to ‘g’ for design and materials. Nicole Goldman, of ‘g’ did the space planning and kitchen design, and worked with Greg Delory of Greg DeLory Home Design for the exterior architectural design and structural design components. All the finishes were selected with ‘g’ and the homeowners. All are sustainable, non-toxic and in the case of the insulation, extremely energy efficient.
Beginning in the kitchen, the separating wall between the old kitchen and hallway was removed, creating a large open living space for the family. The existing oak cabinetry was removed and new, plywood and solid wood cabinetry from Canyon Creek, with no-added urea formaldehyde (NAUF) in the glues or finishes was installed. Existing strand woven bamboo which had been recently installed in the adjacent living room, was extended into the new kitchen space, and the new addition that was designed to hold a new dining room, mudroom, and covered porch entry. The same wood was installed in the master bedroom upstairs, creating consistency throughout the home and bringing a serene look throughout.
The kitchen cabinetry is in an Alder wood with a natural finish. The countertops are Eco By Cosentino; A Cradle to Cradle manufactured materials of recycled (75%) glass, with natural stone, quartz, resin and pigments, that is a maintenance-free durable product with inherent anti-bacterial qualities.
In the first floor bathroom, all recycled-content tiling was utilized from the shower surround, to the flooring, and the same eco-friendly cabinetry and counter surfaces were installed. The similarity of materials from one room creates a cohesive look to the home, and aided in budgetary and scheduling issues throughout the project.
Throughout the project UltraTouch insulation was installed following an initial energy audit that availed the homeowners of about $1,500 in rebate funds to implement energy improvements. Whenever ‘g’ Green Design Center begins a project such as a remodel or addition, the first step is to understand the energy situation in the home and integrate the recommended improvements into the project as a whole.
Also used throughout were the AFM Safecoat Zero VOC paints which have no fumes, or off gassing and allowed the family to remain in the home during construction and painting without concern for exposure to fumes.
Dan Cutrona Photography
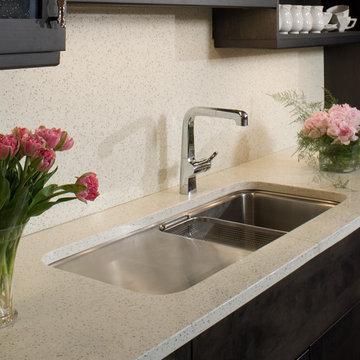
IceStone island and countertops in Alpine White.
This product is made in Brooklyn from three simple ingredients: recycled glass, cement, and non-toxic pigment. Photography by Shadowlight Group.
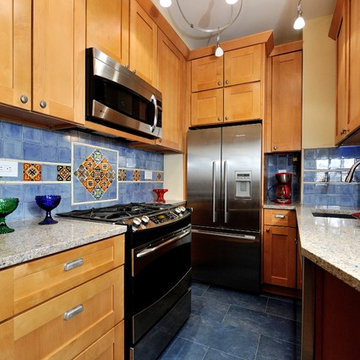
Kitchen Remodel in Upper Manhattan.
Blue tiled floor and light wood cabinets with recycled glass counter tops.
KBR Design & Build
Small mediterranean u-shaped separate kitchen in New York with raised-panel cabinets, light wood cabinets, blue splashback, ceramic splashback, stainless steel appliances, recycled glass benchtops, porcelain floors and an undermount sink.
Small mediterranean u-shaped separate kitchen in New York with raised-panel cabinets, light wood cabinets, blue splashback, ceramic splashback, stainless steel appliances, recycled glass benchtops, porcelain floors and an undermount sink.
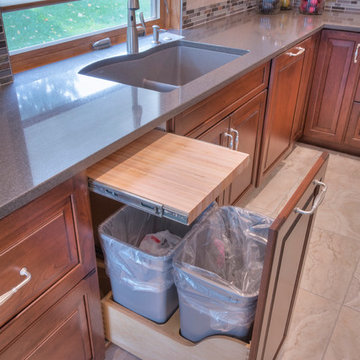
Sutter Photographers
The Hardware Studio - hardware
Martinwood Cabinetry - millwork
Studio GlassWorks - glass countertop
Window Design Center - awning window
Nonn's Showplace - quartz, granite countertops
• The kitchen was designed so everything has a home: spices, oils, knives, cookie sheets, awkward utensils, silverware, tupperware, trash receptacles, and a “stash spot” for when guests come over. Large pull-out drawers are great for pans and lids particularly on the back side (bottom of picture) of the island.
• A thick, pull-out butcher block cutting board was included, which can extend over the pullout garbage receptacles. It can also be removed for cleaning.
• The original casement window was replaced with a new Marvin awning window. The length was extended, and we included a contained window blind. The countertop now extends into the window.
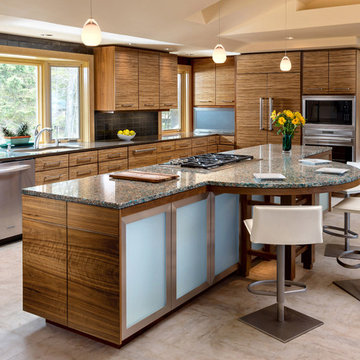
Photo: Doug Edmonds
This is an example of a contemporary l-shaped kitchen in Milwaukee with an undermount sink, flat-panel cabinets, medium wood cabinets, recycled glass benchtops, black splashback, ceramic splashback, stainless steel appliances, linoleum floors and with island.
This is an example of a contemporary l-shaped kitchen in Milwaukee with an undermount sink, flat-panel cabinets, medium wood cabinets, recycled glass benchtops, black splashback, ceramic splashback, stainless steel appliances, linoleum floors and with island.
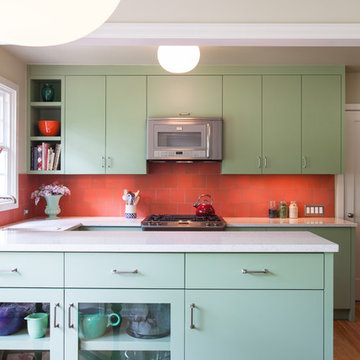
This renovation was inspired by the owner's love of color, and by the 1940s vintage of the cottage--specifically, the colors of classic American dishware of that era, such as Fiesta and Jadeite. In the new space, handmade coral tile and green cabinets provide a splash of tropical color to help counteract the gray Pacific Northwest climate outside. A fresh green tile fireplace surround unifies the living and dining spaces. Photos: Anna M Campbell
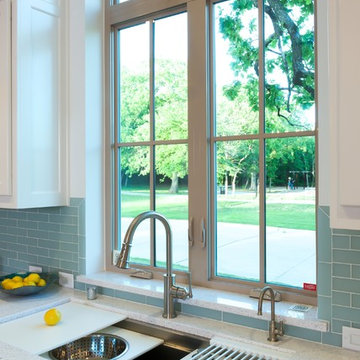
4' stainless steel galley sink has multiple functions and accessories. It makes prep work and cleaning easy! Recycled glass counter tops are durable and eco friendly.
Michael Hunter Photography
Michael Hunter Photography
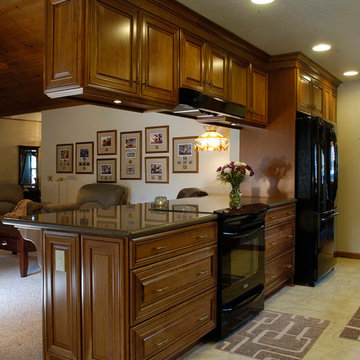
Designer: Kathy Starrett
This is an example of a mid-sized traditional galley kitchen in Sacramento with an undermount sink, raised-panel cabinets, medium wood cabinets, recycled glass benchtops, beige splashback, stone tile splashback, black appliances, porcelain floors and no island.
This is an example of a mid-sized traditional galley kitchen in Sacramento with an undermount sink, raised-panel cabinets, medium wood cabinets, recycled glass benchtops, beige splashback, stone tile splashback, black appliances, porcelain floors and no island.
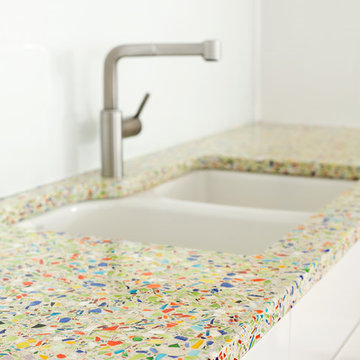
Stark white surroundings with white lacquer cabinetry and solid white glass backsplash allow the Vetrazzo recycled glass surfaces to take center stage and establish a burst of color. Made from trim glass from a stained glass artist's studio these Millefiori sustainable surfaces establish the colors of the rest of the decor.
Kitchen with an Undermount Sink and Recycled Glass Benchtops Design Ideas
3