Kitchen with an Undermount Sink and Recycled Glass Benchtops Design Ideas
Refine by:
Budget
Sort by:Popular Today
101 - 120 of 824 photos
Item 1 of 3
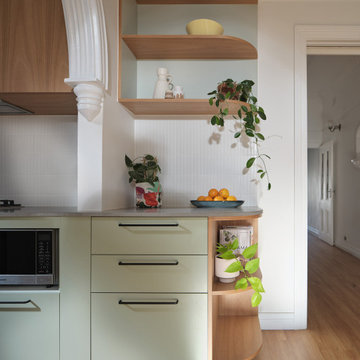
Jed and Renee had been living in their first home together for a little over one year until the arrival of their first born child. They had been putting up with their 1990’s era kitchen but quickly realised it wasn’t up to scratch with the new demands for space and functionality that a child brings.
Jed and Renee’s old kitchen was dark and imposing, lacked bench space and wasted space with inaccessible cupboards on all walls. After experimenting with a few layouts in our CAD program, our solution was to dedicate one wall for tall and deep storage, then on the adjacent and opposite walls create a long wrap-around bench with base level storage below. The bench intersects a dividing wall with an archway into the dining room, nabbing more precious surface space while ensuring the dining walkway is not hindered by rounding off the end corner.
Smart storage such as a Kessebohmer pull-out pantry unit, blind corner baskets and a slide-out appliance shelf accessed by a lift-up door make the most of every nook of this kitchen. Top cupboards housing the rangehood also intersect the kitchen’s dividing wall and continue as open display shelving in the dining room for extra storage and visual balance. Simple black ‘D’ handles are a stylish, functional and affordable hardware choice, as is the grey Bettastone benchtop made from recycled glass.
Jed and Renee loved the colour and grain of Blackbutt timber but realised that too much timber could be overbearing as it was in their old kitchen. Our solution was to create a mix of hand-painted light green doors to break up and provide contrast against the Blackbutt veneer panels. The result is a light and airy kitchen that opens up the room and invites you inward.
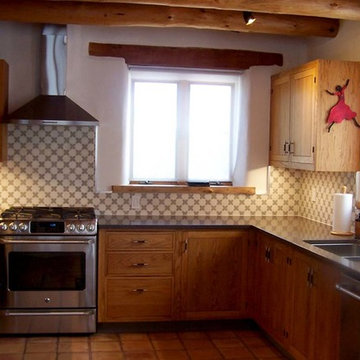
Earthen Touch Natural Builders, LLC
Design ideas for a mid-sized traditional u-shaped eat-in kitchen in Albuquerque with an undermount sink, flat-panel cabinets, medium wood cabinets, recycled glass benchtops, multi-coloured splashback, cement tile splashback, stainless steel appliances, terra-cotta floors and no island.
Design ideas for a mid-sized traditional u-shaped eat-in kitchen in Albuquerque with an undermount sink, flat-panel cabinets, medium wood cabinets, recycled glass benchtops, multi-coloured splashback, cement tile splashback, stainless steel appliances, terra-cotta floors and no island.
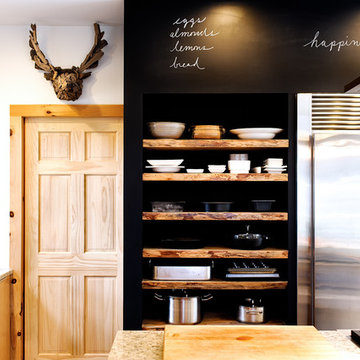
Haas Habitat Room: COOK (kitchen)
F2FOTO
This is an example of a mid-sized country eat-in kitchen in Burlington with an undermount sink, flat-panel cabinets, light wood cabinets, recycled glass benchtops, stainless steel appliances, concrete floors, with island and grey floor.
This is an example of a mid-sized country eat-in kitchen in Burlington with an undermount sink, flat-panel cabinets, light wood cabinets, recycled glass benchtops, stainless steel appliances, concrete floors, with island and grey floor.
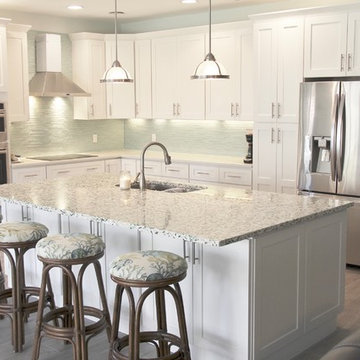
The coastal theme of this Vero Beach, FL kitchen design makes use of the recycled architectural glass, oyster shells and white marble chips in the Vetrazzo Emerald Coast countertops, skillfully fabricated and installed by Abbate Tile & Marble. A cool green glass backsplash plays off the countertops as well for a perfect beachy decor.
Photo Credit: Abbate Tile & Marble
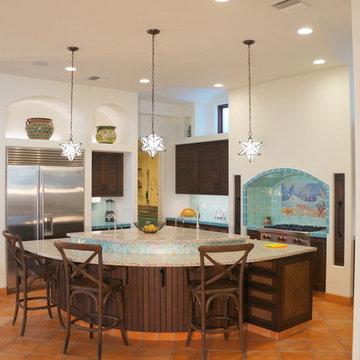
Inspiration for a large mediterranean u-shaped eat-in kitchen in Tampa with an undermount sink, louvered cabinets, brown cabinets, recycled glass benchtops, blue splashback, mosaic tile splashback, stainless steel appliances, terra-cotta floors, with island and orange floor.
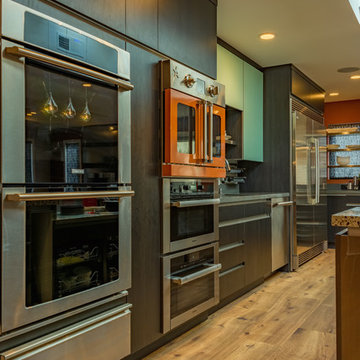
This professional chef requires a menagerie of appliances. In this kitchen we have 6 ovens and our challenge was how to make it all fit in the new space. With lots of research on requirements of installation with regards to height above floor, heat, weight and electrical/gas outlets, we stacked them up, keeping access a priority.
Photo Credit: Ali Atri Photography
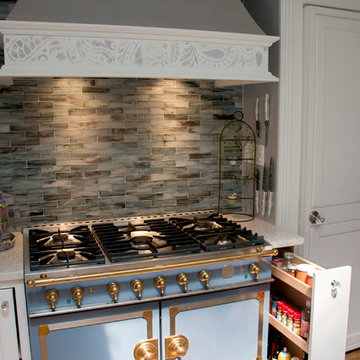
HM Photography
This is an example of a mid-sized traditional l-shaped separate kitchen in New York with an undermount sink, beaded inset cabinets, white cabinets, recycled glass benchtops, blue splashback, glass tile splashback, panelled appliances, light hardwood floors and with island.
This is an example of a mid-sized traditional l-shaped separate kitchen in New York with an undermount sink, beaded inset cabinets, white cabinets, recycled glass benchtops, blue splashback, glass tile splashback, panelled appliances, light hardwood floors and with island.
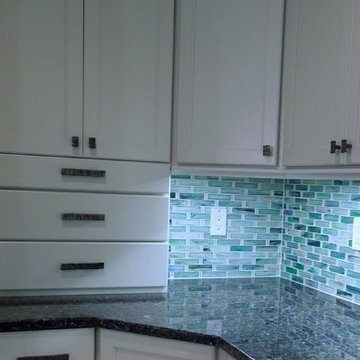
School, sports, drama and dance... schedules for all the family, menu planning and chores are all managed here. The drawers tucked beside the refrigerator allow a private place to control this chaos. Delicious Kitchens & Interiors, LLC
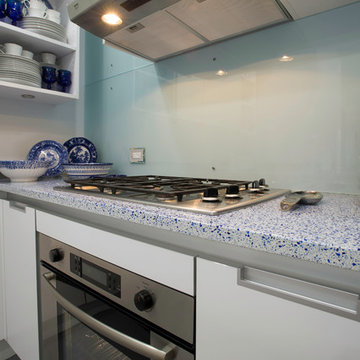
Ken Kotch
Design ideas for a small modern u-shaped separate kitchen in Boston with an undermount sink, flat-panel cabinets, white cabinets, recycled glass benchtops, blue splashback, glass sheet splashback, stainless steel appliances, concrete floors and a peninsula.
Design ideas for a small modern u-shaped separate kitchen in Boston with an undermount sink, flat-panel cabinets, white cabinets, recycled glass benchtops, blue splashback, glass sheet splashback, stainless steel appliances, concrete floors and a peninsula.
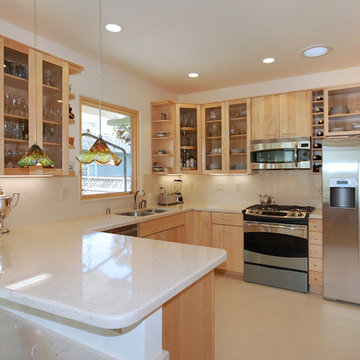
Photos by Kristi Zufall, www.stellamedia.com
Design ideas for a transitional kitchen in San Francisco with an undermount sink, glass-front cabinets, light wood cabinets, recycled glass benchtops, beige splashback and stainless steel appliances.
Design ideas for a transitional kitchen in San Francisco with an undermount sink, glass-front cabinets, light wood cabinets, recycled glass benchtops, beige splashback and stainless steel appliances.
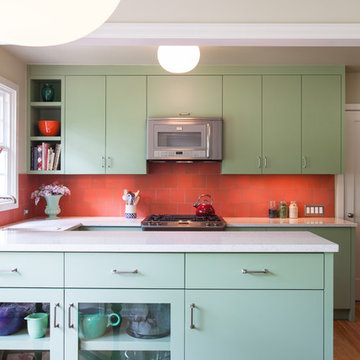
This renovation was inspired by the owner's love of color, and by the 1940s vintage of the cottage--specifically, the colors of classic American dishware of that era, such as Fiesta and Jadeite. In the new space, handmade coral tile and green cabinets provide a splash of tropical color to help counteract the gray Pacific Northwest climate outside. A fresh green tile fireplace surround unifies the living and dining spaces. Photos: Anna M Campbell
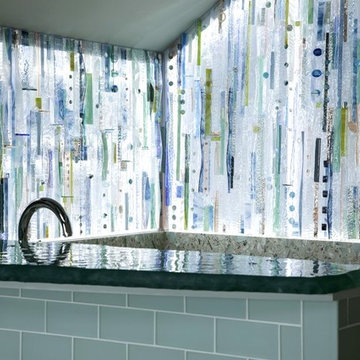
Wet Bar | Close up of Custom Backlit Backsplash
Photo of a large contemporary l-shaped open plan kitchen in Miami with an undermount sink, raised-panel cabinets, beige cabinets, recycled glass benchtops, grey splashback, mosaic tile splashback, stainless steel appliances and travertine floors.
Photo of a large contemporary l-shaped open plan kitchen in Miami with an undermount sink, raised-panel cabinets, beige cabinets, recycled glass benchtops, grey splashback, mosaic tile splashback, stainless steel appliances and travertine floors.
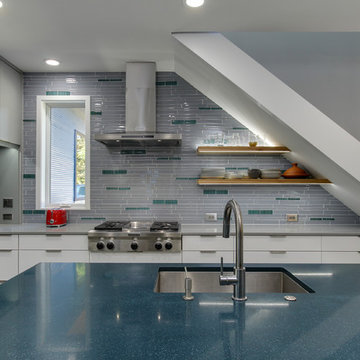
Tad Davis Photography
Small contemporary eat-in kitchen in Raleigh with an undermount sink, flat-panel cabinets, white cabinets, recycled glass benchtops, grey splashback, glass tile splashback, stainless steel appliances, concrete floors and with island.
Small contemporary eat-in kitchen in Raleigh with an undermount sink, flat-panel cabinets, white cabinets, recycled glass benchtops, grey splashback, glass tile splashback, stainless steel appliances, concrete floors and with island.
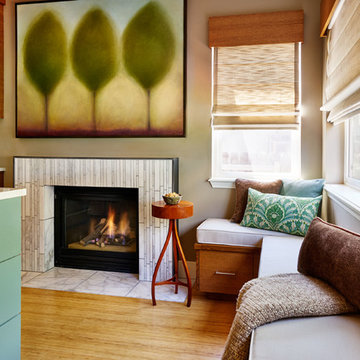
Philip Clayton-Thompson, Blackstone Edge Studios
This is an example of a contemporary kitchen in Other with an undermount sink, flat-panel cabinets, medium wood cabinets, recycled glass benchtops, multi-coloured splashback, mosaic tile splashback, stainless steel appliances, bamboo floors and with island.
This is an example of a contemporary kitchen in Other with an undermount sink, flat-panel cabinets, medium wood cabinets, recycled glass benchtops, multi-coloured splashback, mosaic tile splashback, stainless steel appliances, bamboo floors and with island.
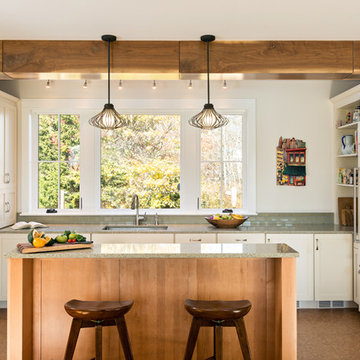
The kitchen opening out to the great room.
Granite counters and custom bar stools, cork flooring in the work area.
Photo by Dan Cutrona.
Design ideas for a mid-sized country kitchen in Boston with an undermount sink, shaker cabinets, white cabinets, recycled glass benchtops, panelled appliances, cork floors and with island.
Design ideas for a mid-sized country kitchen in Boston with an undermount sink, shaker cabinets, white cabinets, recycled glass benchtops, panelled appliances, cork floors and with island.
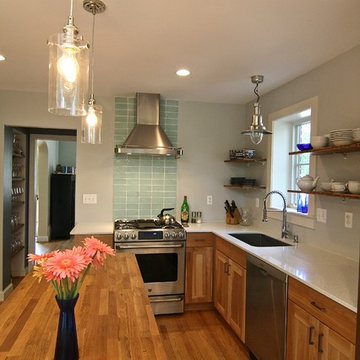
Opening the wall between the existing living room and kitchen allows for an easy flow into the new kitchen addition. The sun-filled breakfast area offers an open view to the client's gardens and reconfigured terrace. The tall ceiling, that slopes upward, and the high windows create an abundance of day-light.
A new electrical outlet is placed in the kitchen floor, for phase two, if the client should decide to install a permanent island, in the future. In the meanwhile, a temporary island, with storage shelves under the countertop, was purchased. Another cost-saver is open-shelving instead of upper cabinets.
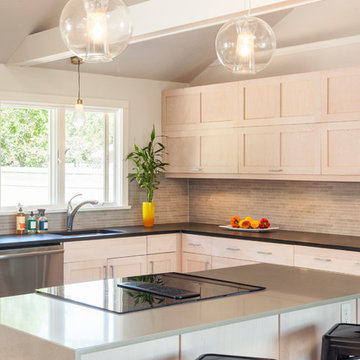
Complete Home Renovation- Cottage Transformed to Urban Chic Oasis - 50 Shades of Green
In this top to bottom remodel, ‘g’ transformed this simple ranch into a stunning contemporary with an open floor plan in 50 Shades of Green – and many, many tones of grey. From the whitewashed kitchen cabinets, to the grey cork floor, bathroom tiling, and recycled glass counters, everything in the home is sustainable, stylish and comes together in a sleek arrangement of subtle tones. The horizontal wall cabinets open up on a pneumatic hinge adding interesting lines to the kitchen as it looks over the dining and living rooms. In the bathrooms and bedrooms, the bamboo floors and textured tiling all lend to this relaxing yet elegant setting.
Cutrona Photography
Canyon Creek Cabinetry
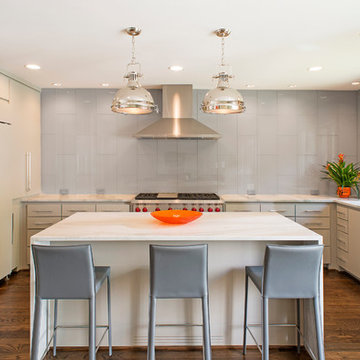
The expanded portion of this home includes the kitchen, family room and master bedroom with raised ceiling. all the existing doorways and openings were also raised and enlarged. The kitchen countertops are SeaPearl Quartzite with an Interceramic brand Interglass backsplash. Faucet by Grohe. Hardware by Haefele, Refrigerator by Subzero, Range by Wolf, Dishwasher by Bosch. Cabinet paint color Sherwin Williams
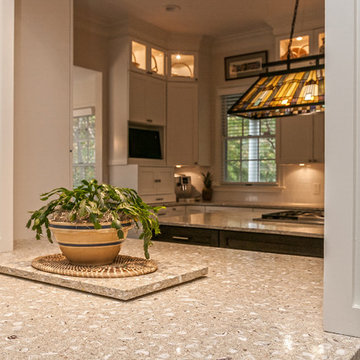
Manufacturer of custom recycled glass counter tops and landscape glass aggregate. The countertops are individually handcrafted and customized, using 100% recycled glass and diverting tons of glass from our landfills. The epoxy used is Low VOC (volatile organic compounds) and emits no off gassing. The newest product base is a high density, UV protected concrete. We now have indoor and outdoor options. As with the resin, the concrete offer the same creative aspects through glass choices.
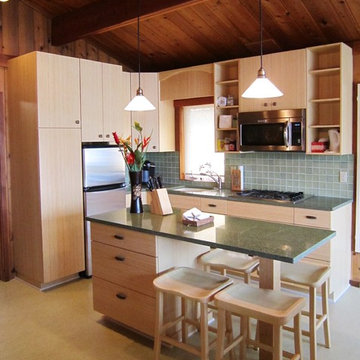
Kitchen in Seattle with an undermount sink, flat-panel cabinets, light wood cabinets, recycled glass benchtops, green splashback, glass tile splashback, stainless steel appliances, linoleum floors and with island.
Kitchen with an Undermount Sink and Recycled Glass Benchtops Design Ideas
6