Kitchen with an Undermount Sink and Red Floor Design Ideas
Refine by:
Budget
Sort by:Popular Today
121 - 140 of 1,224 photos
Item 1 of 3
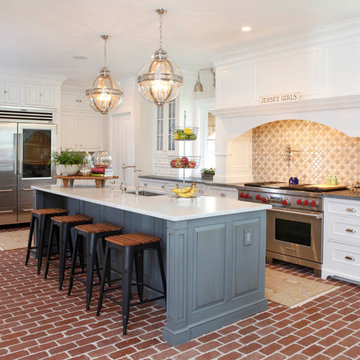
Tom Grimes
Traditional l-shaped kitchen in Philadelphia with an undermount sink, recessed-panel cabinets, white cabinets, beige splashback, stainless steel appliances, brick floors, with island, red floor and grey benchtop.
Traditional l-shaped kitchen in Philadelphia with an undermount sink, recessed-panel cabinets, white cabinets, beige splashback, stainless steel appliances, brick floors, with island, red floor and grey benchtop.
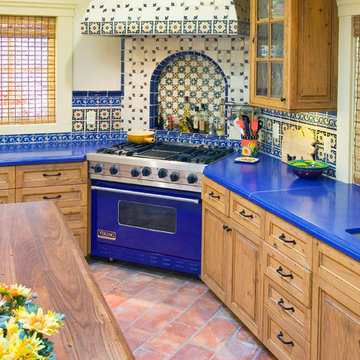
Mexican Style, full overlay, Euro style and textured.
This is an example of a mid-sized eclectic l-shaped eat-in kitchen in San Francisco with raised-panel cabinets, with island, light wood cabinets, terra-cotta floors, an undermount sink, solid surface benchtops, multi-coloured splashback, ceramic splashback, coloured appliances and red floor.
This is an example of a mid-sized eclectic l-shaped eat-in kitchen in San Francisco with raised-panel cabinets, with island, light wood cabinets, terra-cotta floors, an undermount sink, solid surface benchtops, multi-coloured splashback, ceramic splashback, coloured appliances and red floor.
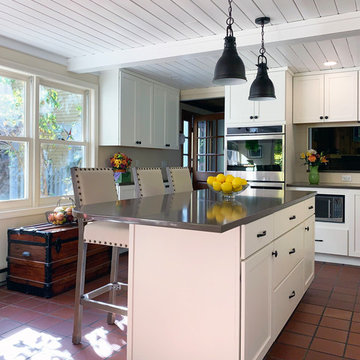
Custom-built island with bar seating and pendant lighting.
Mid-sized arts and crafts l-shaped open plan kitchen in Boston with an undermount sink, recessed-panel cabinets, white cabinets, solid surface benchtops, beige splashback, timber splashback, stainless steel appliances, terra-cotta floors, with island, red floor and brown benchtop.
Mid-sized arts and crafts l-shaped open plan kitchen in Boston with an undermount sink, recessed-panel cabinets, white cabinets, solid surface benchtops, beige splashback, timber splashback, stainless steel appliances, terra-cotta floors, with island, red floor and brown benchtop.
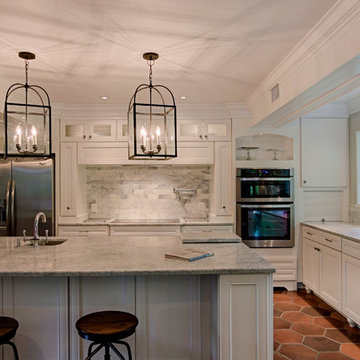
How do you stay true to Spanish style architecture but bring a necessary update? Choose leathered saltillo floors and loads of marble and white.
Inspiration for a mid-sized transitional l-shaped separate kitchen in Miami with an undermount sink, beaded inset cabinets, white cabinets, granite benchtops, grey splashback, marble splashback, stainless steel appliances, terra-cotta floors, with island, red floor and grey benchtop.
Inspiration for a mid-sized transitional l-shaped separate kitchen in Miami with an undermount sink, beaded inset cabinets, white cabinets, granite benchtops, grey splashback, marble splashback, stainless steel appliances, terra-cotta floors, with island, red floor and grey benchtop.
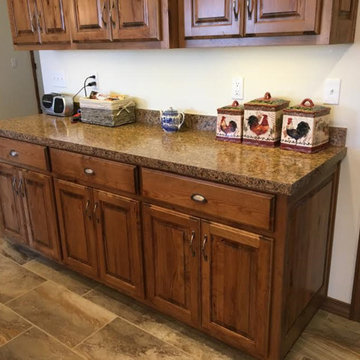
Joplin, MO
Photo of a mid-sized traditional l-shaped eat-in kitchen in Other with an undermount sink, raised-panel cabinets, light wood cabinets, granite benchtops, stainless steel appliances, terra-cotta floors, with island, red floor and beige benchtop.
Photo of a mid-sized traditional l-shaped eat-in kitchen in Other with an undermount sink, raised-panel cabinets, light wood cabinets, granite benchtops, stainless steel appliances, terra-cotta floors, with island, red floor and beige benchtop.
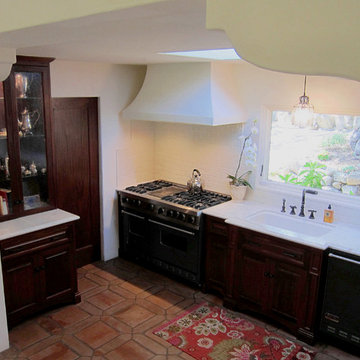
Design Consultant Jeff Doubét is the author of Creating Spanish Style Homes: Before & After – Techniques – Designs – Insights. The 240 page “Design Consultation in a Book” is now available. Please visit SantaBarbaraHomeDesigner.com for more info.
Jeff Doubét specializes in Santa Barbara style home and landscape designs. To learn more info about the variety of custom design services I offer, please visit SantaBarbaraHomeDesigner.com
Jeff Doubét is the Founder of Santa Barbara Home Design - a design studio based in Santa Barbara, California USA.
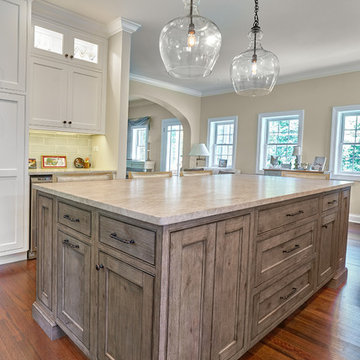
This kitchen was a great transformation of a small separate kitchen to a large open space. We removed a wall, getting rid of an awkward seating space and created a banquette for the homeowner's antique table. Overall, a much more functional use of the space.
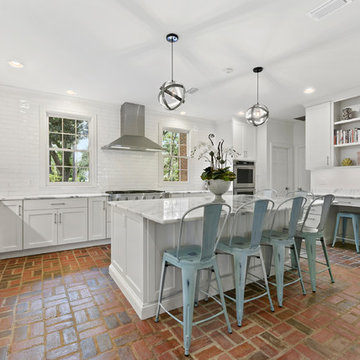
Inspiration for a transitional u-shaped kitchen in Jacksonville with shaker cabinets, white cabinets, white splashback, with island, red floor, an undermount sink, stainless steel appliances, brick floors and white benchtop.
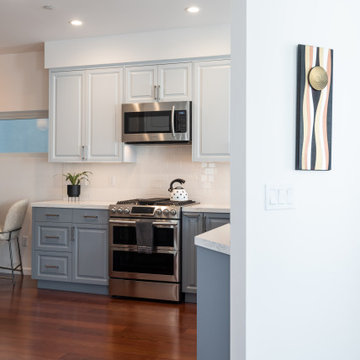
Mid-sized transitional u-shaped kitchen in San Francisco with an undermount sink, raised-panel cabinets, blue cabinets, quartz benchtops, white splashback, subway tile splashback, stainless steel appliances, dark hardwood floors, a peninsula, red floor and white benchtop.
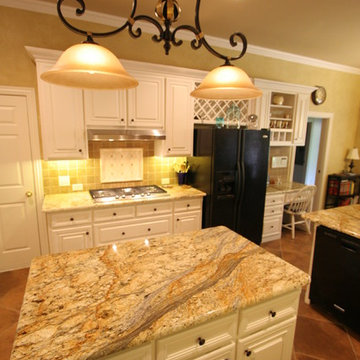
Design ideas for a large traditional u-shaped kitchen in Dallas with an undermount sink, raised-panel cabinets, white cabinets, granite benchtops, black appliances, with island, brown splashback, stone tile splashback, terra-cotta floors and red floor.
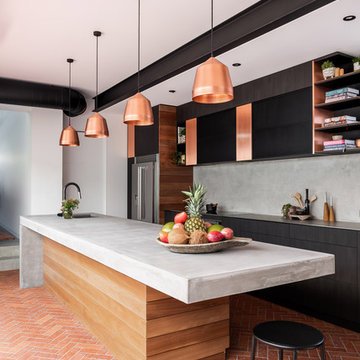
Photo of a large industrial galley separate kitchen in Perth with an undermount sink, flat-panel cabinets, dark wood cabinets, concrete benchtops, grey splashback, stainless steel appliances, brick floors, with island, red floor and grey benchtop.
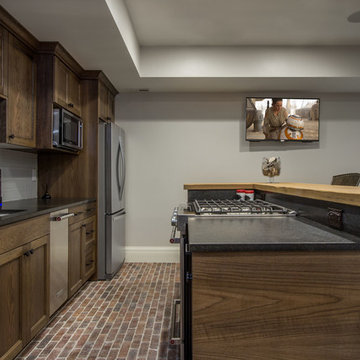
Scot Zimmerman
Photo of a mid-sized country single-wall kitchen in Salt Lake City with an undermount sink, recessed-panel cabinets, dark wood cabinets, quartz benchtops, grey splashback, glass tile splashback, stainless steel appliances, brick floors, a peninsula, red floor and black benchtop.
Photo of a mid-sized country single-wall kitchen in Salt Lake City with an undermount sink, recessed-panel cabinets, dark wood cabinets, quartz benchtops, grey splashback, glass tile splashback, stainless steel appliances, brick floors, a peninsula, red floor and black benchtop.
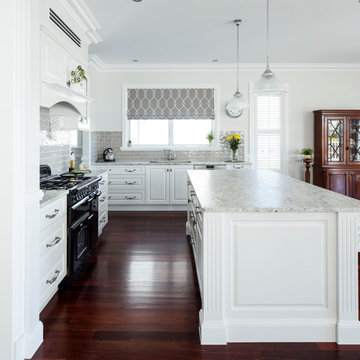
Traditional Hamptons Style Kitchen
This is an example of a mid-sized traditional l-shaped eat-in kitchen in Brisbane with an undermount sink, shaker cabinets, white cabinets, marble benchtops, beige splashback, cement tile splashback, black appliances, dark hardwood floors, with island, red floor and beige benchtop.
This is an example of a mid-sized traditional l-shaped eat-in kitchen in Brisbane with an undermount sink, shaker cabinets, white cabinets, marble benchtops, beige splashback, cement tile splashback, black appliances, dark hardwood floors, with island, red floor and beige benchtop.
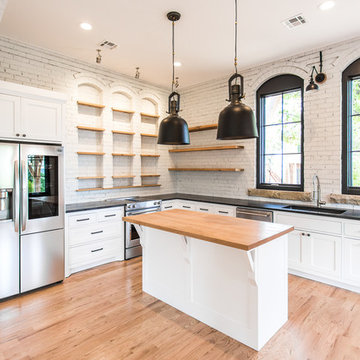
This bright and modern kitchen, coupled with the natural materials of brick and stone, lend it a timeless feel. Designed by Austin Tunnell
Mid-sized transitional l-shaped eat-in kitchen in Other with an undermount sink, shaker cabinets, white cabinets, granite benchtops, white splashback, brick splashback, stainless steel appliances, light hardwood floors, with island, red floor and black benchtop.
Mid-sized transitional l-shaped eat-in kitchen in Other with an undermount sink, shaker cabinets, white cabinets, granite benchtops, white splashback, brick splashback, stainless steel appliances, light hardwood floors, with island, red floor and black benchtop.
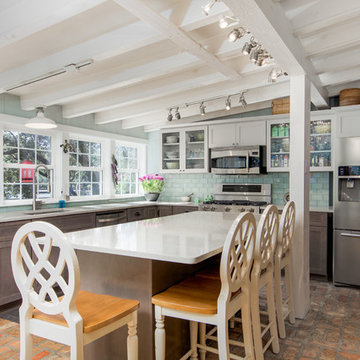
Kitchen remodeling project where the homeowners decided to update their kitchen to a more transitional look by installing new custom cabinets. They went with a mission door by Bridgewood Advantage Series done in Maple. For the base cabinets they went with a stone color while the upper cabinets and pantry were done in boulder. For the countertops they went with a Quartz 3 cm and the backsplash was done in a glass subway tile. Some additional touches we included were a bookcase on the end of the island for cookbooks and a custom hutch/coffee station. To complete the new look we also installed oversized Harlow Glass knobs on the upper cabinets and Bordeaux Cabinet pulls on lower cabinets.
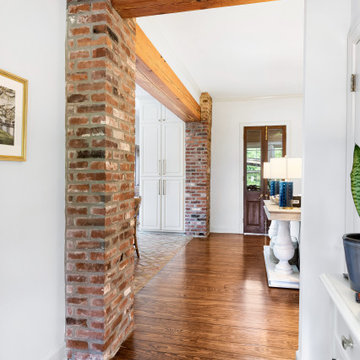
Design ideas for a large traditional l-shaped open plan kitchen in New Orleans with an undermount sink, raised-panel cabinets, white cabinets, quartzite benchtops, grey splashback, ceramic splashback, stainless steel appliances, brick floors, with island, red floor and grey benchtop.
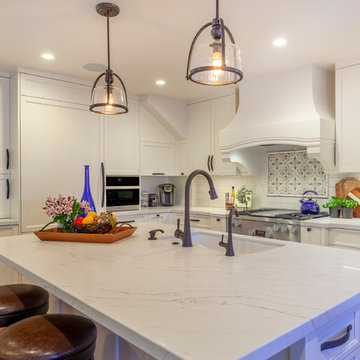
This transitional style living space is a breath of fresh air, beginning with the open concept kitchen featuring cool white walls, bronze pendant lighting and classically elegant Calacatta Dorada Quartz countertops by Vadara. White frameless cabinets by DeWils continue the soothing, modern color palette, resulting in a kitchen that balances a rustic Spanish aesthetic with bright, modern finishes. Mission red cement tile flooring lends the space a pop of Southern California charm that flows into a stunning stairwell highlighted by terracotta tile accents that complement without overwhelming the ceiling architecture above. The bathroom is a soothing escape with relaxing white relief subway tiles offset by wooden skylights and rich accents.
PROJECT DETAILS:
Style: Transitional
Countertops: Vadara Quartz (Calacatta Dorado)
Cabinets: White Frameless Cabinets, by DeWils
Hardware/Plumbing Fixture Finish: Oil Rubbed Bronze
Lighting Fixtures: Bronze Pendant lighting
Flooring: Cement Tile (color = Mission Red)
Tile/Backsplash: White subway with Terracotta accent
Paint Colors: White
Photographer: J.R. Maddox
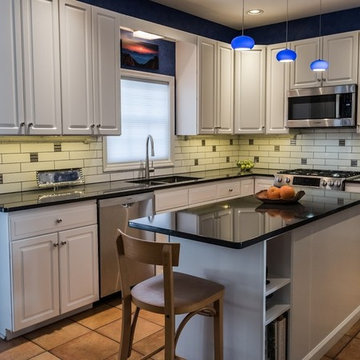
Contemporary kitchen redesign, using existing cabinets with a new beautiful composite countertop. The island was extended to add shelving and wine storage. A new custom backsplash was installed using subway tile and brushed metal accents. New stainless appliances complete the look.
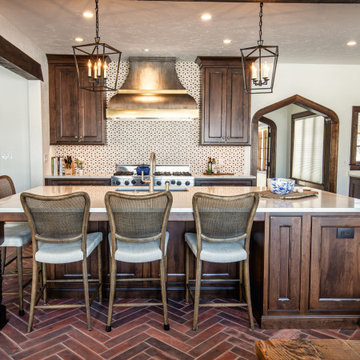
The warmth and inviting feel of this kitchen is breathtaking.
Design ideas for a large scandinavian l-shaped open plan kitchen in Milwaukee with an undermount sink, beaded inset cabinets, distressed cabinets, quartz benchtops, white splashback, porcelain splashback, panelled appliances, terra-cotta floors, with island, red floor, white benchtop and exposed beam.
Design ideas for a large scandinavian l-shaped open plan kitchen in Milwaukee with an undermount sink, beaded inset cabinets, distressed cabinets, quartz benchtops, white splashback, porcelain splashback, panelled appliances, terra-cotta floors, with island, red floor, white benchtop and exposed beam.
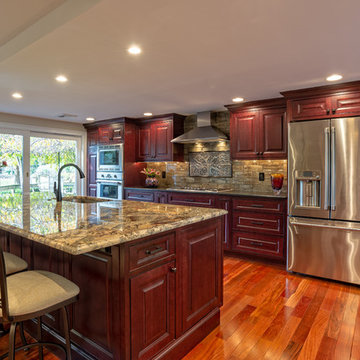
Main Line Kitchen Design's unique business model allows our customers to work with the most experienced designers and get the most competitive kitchen cabinet pricing.
How does Main Line Kitchen Design offer the best designs along with the most competitive kitchen cabinet pricing? We are a more modern and cost effective business model. We are a kitchen cabinet dealer and design team that carries the highest quality kitchen cabinetry, is experienced, convenient, and reasonable priced. Our five award winning designers work by appointment only, with pre-qualified customers, and only on complete kitchen renovations.
Our designers are some of the most experienced and award winning kitchen designers in the Delaware Valley. We design with and sell 8 nationally distributed cabinet lines. Cabinet pricing is slightly less than major home centers for semi-custom cabinet lines, and significantly less than traditional showrooms for custom cabinet lines.
After discussing your kitchen on the phone, first appointments always take place in your home, where we discuss and measure your kitchen. Subsequent appointments usually take place in one of our offices and selection centers where our customers consider and modify 3D designs on flat screen TV's. We can also bring sample doors and finishes to your home and make design changes on our laptops in 20-20 CAD with you, in your own kitchen.
Call today! We can estimate your kitchen project from soup to nuts in a 15 minute phone call and you can find out why we get the best reviews on the internet. We look forward to working with you.
As our company tag line says:
"The world of kitchen design is changing..."
Kitchen with an Undermount Sink and Red Floor Design Ideas
7