Kitchen with an Undermount Sink and Red Floor Design Ideas
Refine by:
Budget
Sort by:Popular Today
141 - 160 of 1,224 photos
Item 1 of 3
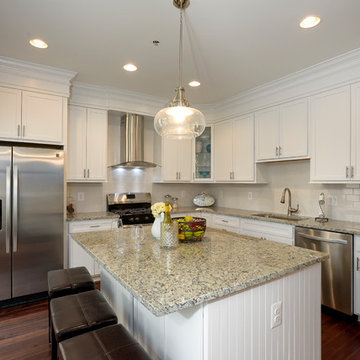
Marsh furniture cabinets. Transitional shaker style kitchen. White cabinets and St. Cecelia light granite. Stainless appliances. Designed by Dashielle.
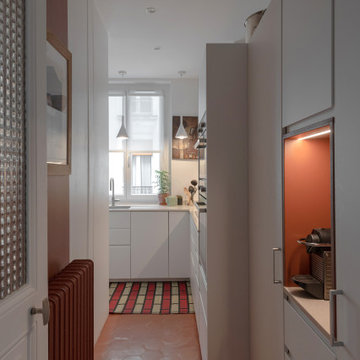
This is an example of a small contemporary l-shaped separate kitchen in Paris with an undermount sink, flat-panel cabinets, white cabinets, quartz benchtops, red splashback, mosaic tile splashback, panelled appliances, cement tiles, red floor and beige benchtop.
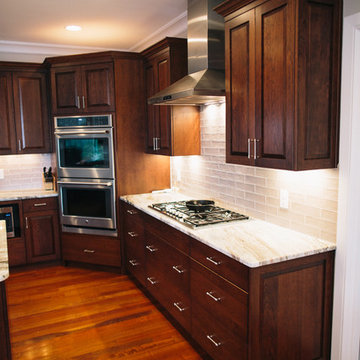
Mid-sized traditional l-shaped eat-in kitchen in Other with with island, an undermount sink, raised-panel cabinets, dark wood cabinets, marble benchtops, beige splashback, glass tile splashback, stainless steel appliances, dark hardwood floors and red floor.
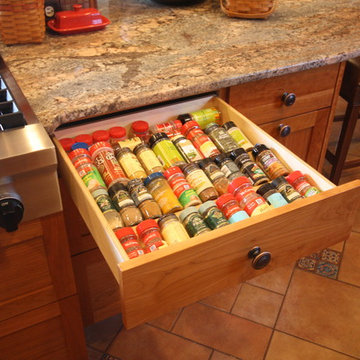
Tiered spice rack drawer insert.
Inspiration for a large arts and crafts l-shaped eat-in kitchen in Grand Rapids with an undermount sink, shaker cabinets, granite benchtops, stainless steel appliances, with island, medium wood cabinets, terra-cotta floors, red floor, metallic splashback and mosaic tile splashback.
Inspiration for a large arts and crafts l-shaped eat-in kitchen in Grand Rapids with an undermount sink, shaker cabinets, granite benchtops, stainless steel appliances, with island, medium wood cabinets, terra-cotta floors, red floor, metallic splashback and mosaic tile splashback.
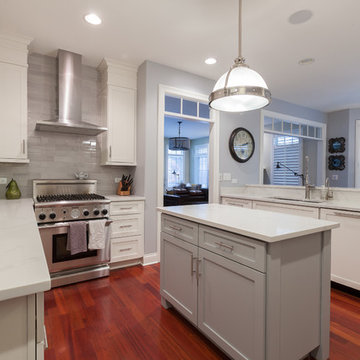
This kitchen received a refinishing in BM Swiss Coffee (perimeter) and Behr Lunar Surface (island). Doors and drawer fronts were changed out to a shaker with a flat center panel. New glass tile backsplash and stainless steel chimney hood. Calacatta Classique Quartz flanks the countertops as well as the water fall off of the peninsula. Check out the before picture to see how transformed this kitchen is and with the existing cabinets!
All planning, modifications, and executions by Wheatland Custom Cabinetry & Woodwork.
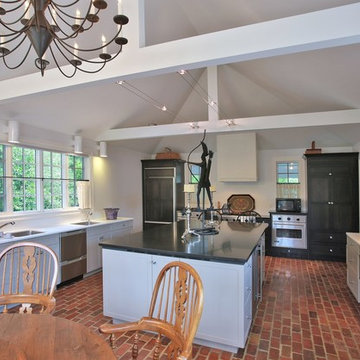
Large traditional l-shaped eat-in kitchen in Baltimore with an undermount sink, shaker cabinets, black cabinets, quartz benchtops, stainless steel appliances, brick floors, with island and red floor.
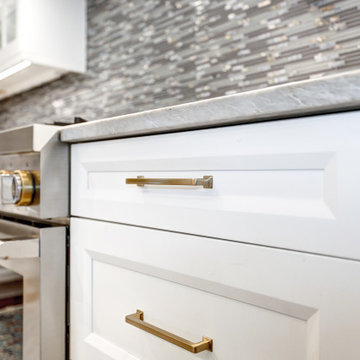
This client wanted to update their kitchen and make the island larger. Some features that are in this kitchen include built in fridge and wine fridge, cabinet style hood, glass cabinets with glass shelving. The countertop used was quartzite and the backsplash a small mosaic glass. We moved all the outlets out of the backsplash and under the cabinets to give the space a clean look.
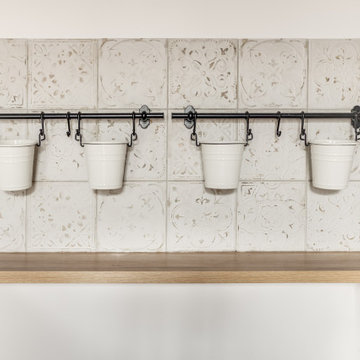
Le carrelage effet ancien et vieilli apporte du caractère à la cuisine, dans la continuité du reste de l'appartement (poutres, tomettes, portes anciennes...)
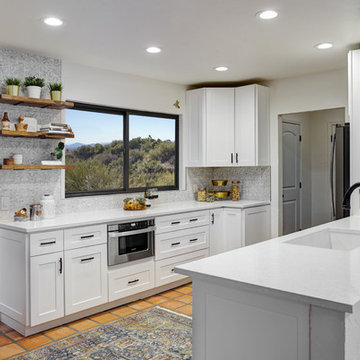
Robin Stancliff photo credits. This kitchen had a complete transformation, and now it is beautiful, bright, and much
more accessible! To accomplish my goals for this kitchen, I had to completely demolish
the walls surrounding the kitchen, only keeping the attractive exposed load bearing
posts and the HVAC system in place. I also left the existing pony wall, which I turned
into a breakfast area, to keep the electric wiring in place. A challenge that I
encountered was that my client wanted to keep the original Saltillo tile that gives her
home it’s Southwestern flair, while having an updated kitchen with a mid-century
modern aesthetic. Ultimately, the vintage Saltillo tile adds a lot of character and interest
to the new kitchen design. To keep things clean and minimal, all of the countertops are
easy-to-clean white quartz. Since most of the cooking will be done on the new
induction stove in the breakfast area, I added a uniquely textured three-dimensional
backsplash to give a more decorative feel. Since my client wanted the kitchen to be
disability compliant, we put the microwave underneath the counter for easy access and
added ample storage space beneath the counters rather than up high. With a full view
of the surrounding rooms, this new kitchen layout feels very open and accessible. The
crisp white cabinets and wall color is accented by a grey island and updated lighting
throughout. Now, my client has a kitchen that feels open and easy to maintain while
being safe and useful for people with disabilities.
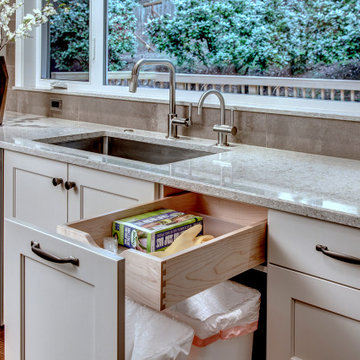
Inspiration for a large transitional l-shaped eat-in kitchen in Seattle with an undermount sink, recessed-panel cabinets, white cabinets, quartz benchtops, grey splashback, porcelain splashback, stainless steel appliances, medium hardwood floors, red floor and grey benchtop.
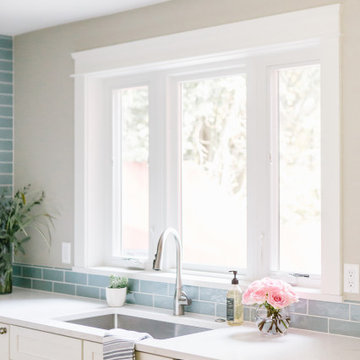
Photo of a small transitional u-shaped eat-in kitchen in Seattle with an undermount sink, shaker cabinets, white cabinets, quartz benchtops, blue splashback, ceramic splashback, stainless steel appliances, medium hardwood floors, a peninsula, red floor and white benchtop.
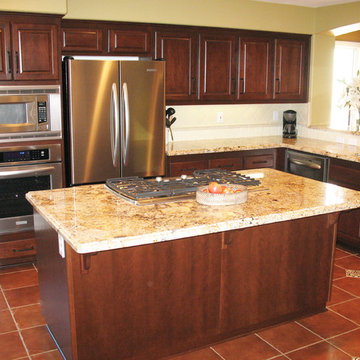
Cabinet refacing featuring new doors & drawer fronts in cherry with cognac stain.
Design ideas for a mid-sized traditional l-shaped open plan kitchen in Phoenix with raised-panel cabinets, dark wood cabinets, stainless steel appliances, with island, an undermount sink, granite benchtops, white splashback, porcelain splashback, ceramic floors and red floor.
Design ideas for a mid-sized traditional l-shaped open plan kitchen in Phoenix with raised-panel cabinets, dark wood cabinets, stainless steel appliances, with island, an undermount sink, granite benchtops, white splashback, porcelain splashback, ceramic floors and red floor.
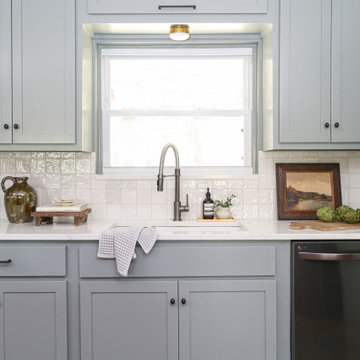
Kitchen in this midcentury home remodeled with extra storage in this butler's pantry.
Photo of a mid-sized midcentury l-shaped separate kitchen in Other with an undermount sink, shaker cabinets, quartz benchtops, white splashback, porcelain splashback, black appliances, terra-cotta floors, with island, red floor, white benchtop and blue cabinets.
Photo of a mid-sized midcentury l-shaped separate kitchen in Other with an undermount sink, shaker cabinets, quartz benchtops, white splashback, porcelain splashback, black appliances, terra-cotta floors, with island, red floor, white benchtop and blue cabinets.
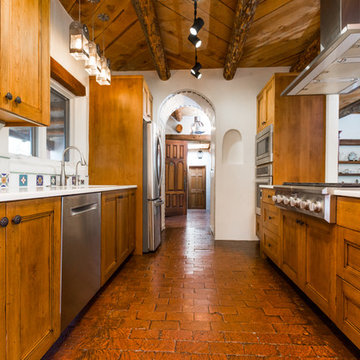
Mid-sized galley eat-in kitchen in Albuquerque with an undermount sink, shaker cabinets, medium wood cabinets, quartz benchtops, multi-coloured splashback, porcelain splashback, stainless steel appliances, brick floors, a peninsula, red floor and beige benchtop.
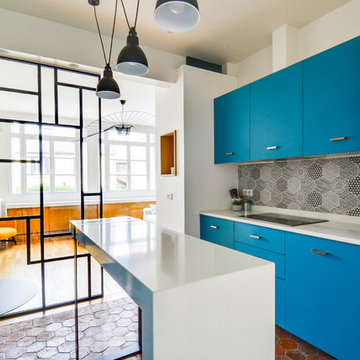
Design ideas for a mid-sized contemporary galley open plan kitchen in Paris with an undermount sink, beaded inset cabinets, blue cabinets, grey splashback, white appliances, terra-cotta floors, with island, red floor and white benchtop.
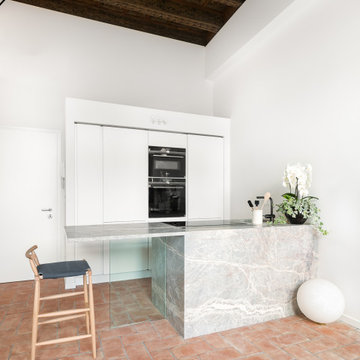
Vista 3/4 in evidenza lo sbalzo del piano in marmo.
Mid-sized contemporary galley open plan kitchen in Other with an undermount sink, recessed-panel cabinets, white cabinets, marble benchtops, marble floors, a peninsula, red floor, multi-coloured benchtop and coffered.
Mid-sized contemporary galley open plan kitchen in Other with an undermount sink, recessed-panel cabinets, white cabinets, marble benchtops, marble floors, a peninsula, red floor, multi-coloured benchtop and coffered.
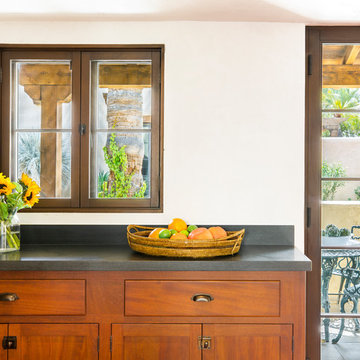
The modest kitchen was left in its original location and configuration, but outfitted with beautiful mahogany cabinets that are period appropriate for the circumstances of the home's construction. The combination of overlay drawers and inset doors was common for the period, and also inspired by original Evans' working drawings which had been found in Vienna at a furniture manufacturer that had been selected to provide furnishings for the Rose Eisendrath House in nearby Tempe, Arizona, around 1930.
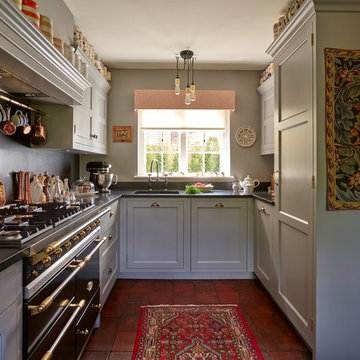
This bespoke kitchen and utility room project features solid oak units finished in Little Green Paint Company's Lead Colour (117) and a tiled floor. Range and sink run in honed granite. Nero Absolute Granite worktops throughout and kitchen island on tall legs.
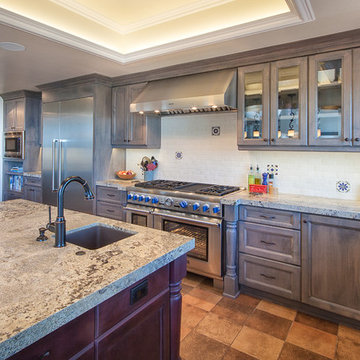
Inspirations Interior Design Inc by Joanna Barker
Large traditional u-shaped open plan kitchen in Orange County with an undermount sink, shaker cabinets, medium wood cabinets, granite benchtops, white splashback, subway tile splashback, stainless steel appliances, medium hardwood floors, with island and red floor.
Large traditional u-shaped open plan kitchen in Orange County with an undermount sink, shaker cabinets, medium wood cabinets, granite benchtops, white splashback, subway tile splashback, stainless steel appliances, medium hardwood floors, with island and red floor.
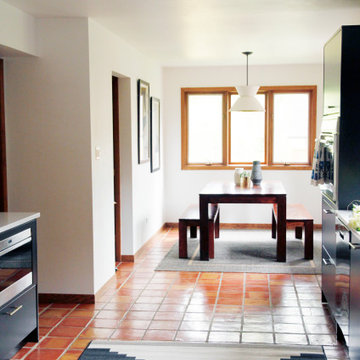
Photo of a mid-sized midcentury galley eat-in kitchen in Chicago with an undermount sink, flat-panel cabinets, black cabinets, quartz benchtops, white splashback, engineered quartz splashback, black appliances, terra-cotta floors, red floor and white benchtop.
Kitchen with an Undermount Sink and Red Floor Design Ideas
8