Kitchen with an Undermount Sink and Slate Splashback Design Ideas
Refine by:
Budget
Sort by:Popular Today
181 - 200 of 885 photos
Item 1 of 3
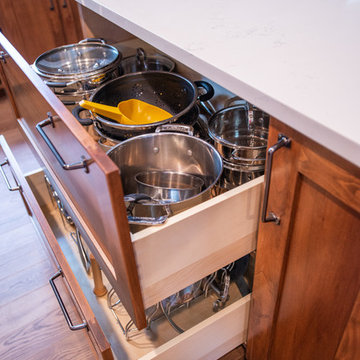
Organization in any kitchen is key. Having a space for everything makes cooking fun and not a chore.
Photographs by: Libbie Martin with Think Role
Large country l-shaped eat-in kitchen in Other with an undermount sink, shaker cabinets, brown cabinets, quartz benchtops, multi-coloured splashback, slate splashback, stainless steel appliances, medium hardwood floors, with island, brown floor and white benchtop.
Large country l-shaped eat-in kitchen in Other with an undermount sink, shaker cabinets, brown cabinets, quartz benchtops, multi-coloured splashback, slate splashback, stainless steel appliances, medium hardwood floors, with island, brown floor and white benchtop.
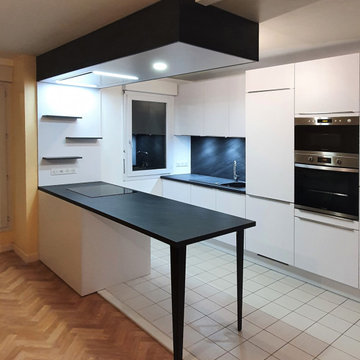
Mr & Mme L sont ravis de leur nouvelle cuisine.
Dans cet appartement, nous avons abattu une cloison pour apporter plus de luminosité.
L’ancienne cuisine a été déposée pour laisser place à une cuisine moderne plus fonctionnelle.
On y retrouve le fameux tiroir épice, le casserolier et une armoire équipée de tiroirs : une place pour chaque chose, chaque chose à sa place !
Pour créer le lien entre la cuisine et le salon, nous avons installé un bloc double fonction. Le coin cuisson est surplombé par une hotte de plafond efficace et silencieuse. Quant au coin repas, il peut accueillir de deux à deux personnes aisément.
Tous les ingrédients sont réunis pour passer de bons moments dans cette nouvelle cuisine !
Si vous aussi vous souhaitez rénover votre ancienne cuisine, contactez-moi dès maintenant.
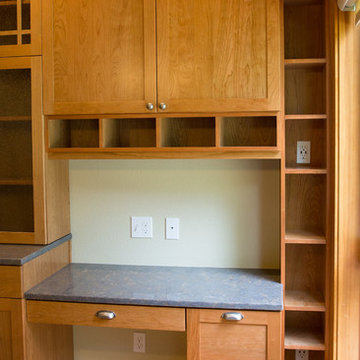
Our clients wanted to update their kitchen and create more storage space. They also needed a desk area in the kitchen and a display area for family keepsakes. With small children, they were not using the breakfast bar on the island, so we chose when redesigning the island to add storage instead of having the countertop overhang for seating. We extended the height of the cabinetry also. A desk area with 2 file drawers and mail sorting cubbies was created so the homeowners could have a place to organize their bills, charge their electronics, and pay bills. We also installed 2 plugs into the narrow bookcase to the right of the desk area with USB plugs for charging phones and tablets.
Our clients chose a cherry craftsman cabinet style with simple cups and knobs in brushed stainless steel. For the countertops, Silestone Copper Mist was chosen. It is a gorgeous slate blue hue with copper flecks. To compliment this choice, I custom designed this slate backsplash using multiple colors of slate. This unique, natural stone, geometric backsplash complemented the countertops and the cabinetry style perfectly.
We installed a pot filler over the cooktop and a pull-out spice cabinet to the right of the cooktop. To utilize counterspace, the microwave was installed into a wall cabinet to the right of the cooktop. We moved the sink and dishwasher into the island and placed a pull-out garbage and recycling drawer to the left of the sink. An appliance lift was also installed for a Kitchenaid mixer to be stored easily without ever having to lift it.
To improve the lighting in the kitchen and great room which has a vaulted pine tongue and groove ceiling, we designed and installed hollow beams to run the electricity through from the kitchen to the fireplace. For the island we installed 3 pendants and 4 down lights to provide ample lighting at the island. All lighting was put onto dimmer switches. We installed new down lighting along the cooktop wall. For the great room, we installed track lighting and attached it to the sides of the beams and used directional lights to provide lighting for the great room and to light up the fireplace.
The beautiful home in the woods, now has an updated, modern kitchen and fantastic lighting which our clients love.
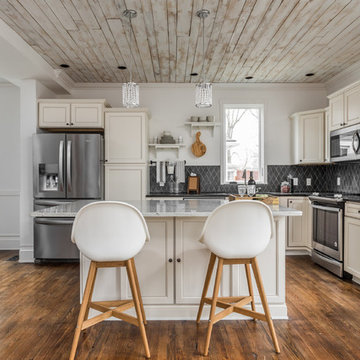
Design ideas for a mid-sized transitional l-shaped eat-in kitchen in Indianapolis with an undermount sink, recessed-panel cabinets, white cabinets, granite benchtops, black splashback, slate splashback, stainless steel appliances, medium hardwood floors, with island, brown floor and black benchtop.
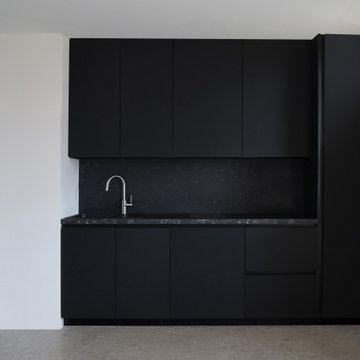
Small contemporary single-wall open plan kitchen in Rennes with an undermount sink, beaded inset cabinets, black cabinets, granite benchtops, black splashback, slate splashback, stainless steel appliances, ceramic floors, grey floor and black benchtop.
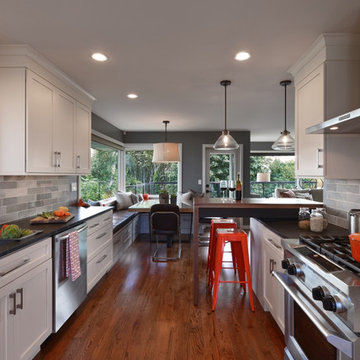
Co-Designer: Trisha Gaffney, AKBD |
Co-Designer & Cabinetry by: Vawn Greany, CMKBD |
Dura Supreme Cabinetry by Collaborative Interiors |
Photography by: Dale Lang, NW Architectural Photography |
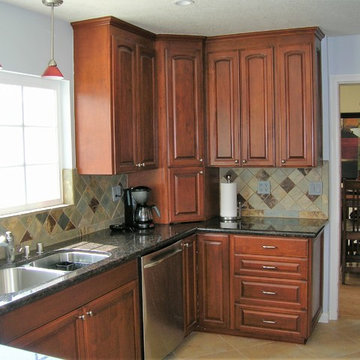
Raised the ceiling and added taller upper cabinets for more space. Corner cabinet rests on countertop. Hides toaster and blender.
Mid-sized traditional l-shaped open plan kitchen in Los Angeles with an undermount sink, raised-panel cabinets, granite benchtops, multi-coloured splashback, slate splashback, stainless steel appliances, ceramic floors, a peninsula, multi-coloured floor, multi-coloured benchtop and medium wood cabinets.
Mid-sized traditional l-shaped open plan kitchen in Los Angeles with an undermount sink, raised-panel cabinets, granite benchtops, multi-coloured splashback, slate splashback, stainless steel appliances, ceramic floors, a peninsula, multi-coloured floor, multi-coloured benchtop and medium wood cabinets.
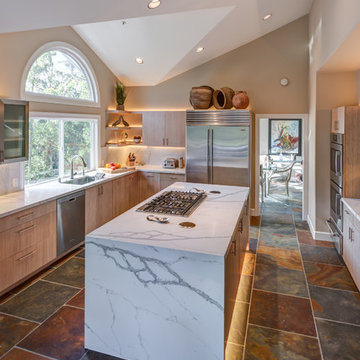
Treve Johnson Photography
This is an example of a mid-sized contemporary l-shaped separate kitchen in San Francisco with flat-panel cabinets, quartz benchtops, stainless steel appliances, porcelain floors, with island, an undermount sink, light wood cabinets, multi-coloured splashback and slate splashback.
This is an example of a mid-sized contemporary l-shaped separate kitchen in San Francisco with flat-panel cabinets, quartz benchtops, stainless steel appliances, porcelain floors, with island, an undermount sink, light wood cabinets, multi-coloured splashback and slate splashback.
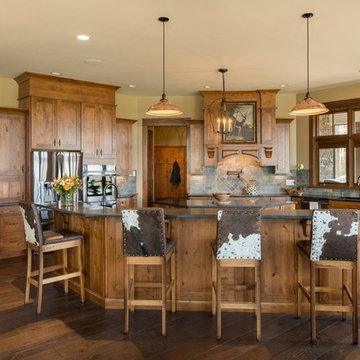
Photo of an expansive country eat-in kitchen in New York with an undermount sink, shaker cabinets, medium wood cabinets, soapstone benchtops, grey splashback, slate splashback, stainless steel appliances, dark hardwood floors, multiple islands and brown floor.
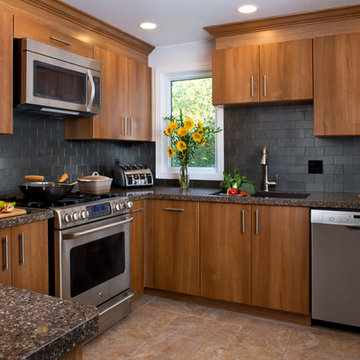
Inspiration for a mid-sized traditional l-shaped kitchen in Tampa with an undermount sink, flat-panel cabinets, medium wood cabinets, quartz benchtops, grey splashback, slate splashback, stainless steel appliances, ceramic floors, a peninsula and brown floor.
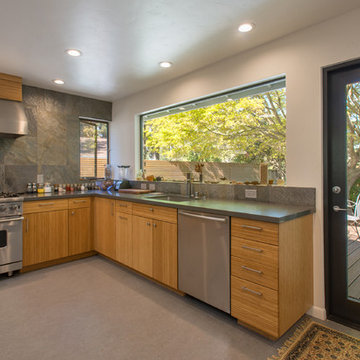
This project is a whole house remodel + modern additions to an early 50's rancher. Here is a more focused view of the primary action corner. Outside, partially blocked, grows a magnificent Japanese maple. The kitchen and additions formed around this tree. Photo by Indivar Sivanathan.
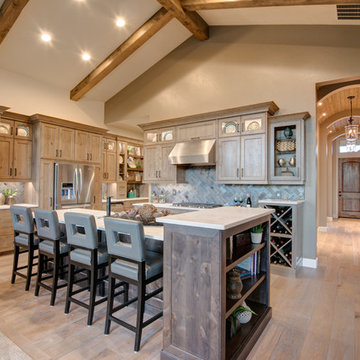
Jeremy Erickson
Inspiration for a large transitional l-shaped eat-in kitchen in Boise with an undermount sink, shaker cabinets, light wood cabinets, marble benchtops, grey splashback, slate splashback, stainless steel appliances, light hardwood floors, with island and beige floor.
Inspiration for a large transitional l-shaped eat-in kitchen in Boise with an undermount sink, shaker cabinets, light wood cabinets, marble benchtops, grey splashback, slate splashback, stainless steel appliances, light hardwood floors, with island and beige floor.
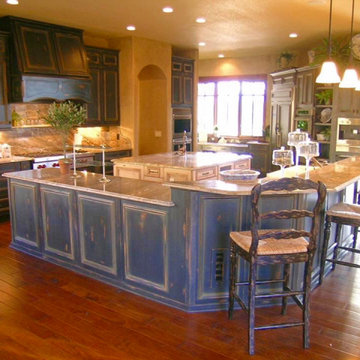
This is an example of a large u-shaped eat-in kitchen in Denver with an undermount sink, raised-panel cabinets, distressed cabinets, granite benchtops, beige splashback, slate splashback, stainless steel appliances, bamboo floors, multiple islands, brown floor and beige benchtop.
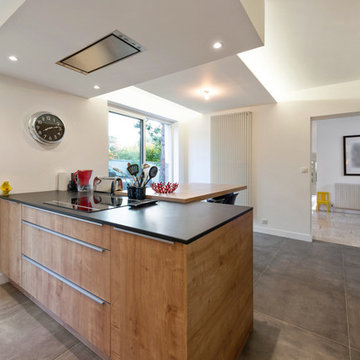
Le patio intérieur comme axe central
Au démarrage, une maison atypique : un ensemble d’espaces volumineux, tournés vers l’extérieur : un patio, point central de la maison, et autour duquel tout gravite. C’est ainsi que nous l’avons appelé la Maison Compas.
Cette famille nous a consulté au tout début de leur projet d’acquisition, puisque c’est lors de la vente de la maison qu’ils nous ont contacté : nous avons donc pu leur donner le maximum de conseil, une enveloppe budgétaire de travaux, et surtout notre vision des rénovations à effectuer. C’est alors que le charme opéra…
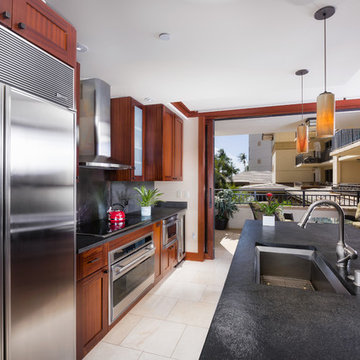
Island Luxury Photogaphy
Photo of a mid-sized tropical separate kitchen in Hawaii with an undermount sink, shaker cabinets, limestone benchtops, slate splashback, stainless steel appliances, porcelain floors, with island, beige floor and grey benchtop.
Photo of a mid-sized tropical separate kitchen in Hawaii with an undermount sink, shaker cabinets, limestone benchtops, slate splashback, stainless steel appliances, porcelain floors, with island, beige floor and grey benchtop.
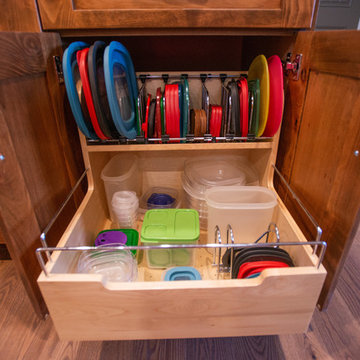
Lid organization is a wonderful thing.
Photographs by: Libbie Martin with Think Role
Photo of a large country l-shaped eat-in kitchen in Other with an undermount sink, shaker cabinets, brown cabinets, quartz benchtops, multi-coloured splashback, slate splashback, stainless steel appliances, medium hardwood floors, with island, brown floor and white benchtop.
Photo of a large country l-shaped eat-in kitchen in Other with an undermount sink, shaker cabinets, brown cabinets, quartz benchtops, multi-coloured splashback, slate splashback, stainless steel appliances, medium hardwood floors, with island, brown floor and white benchtop.
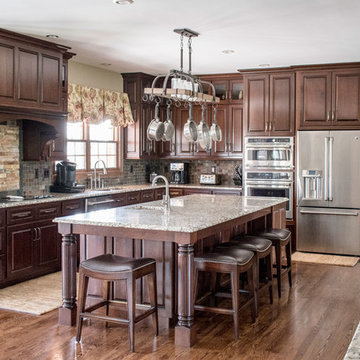
Another aspect of this Family Home Update involved gutting the Kitchen, making the layout more efficient, expanding the island, updating the custom cabinets and taking them all the way to the ceiling, and installing new appliances, countertops, backsplash and fixtures. The newly refinished floors look amazing against the new rich wood cabinet stain. The slate and ledge-stone backsplash brings the outdoors in. The island provides lots of prep space and is large enough to accommodate 4 leather saddle seat barstools.
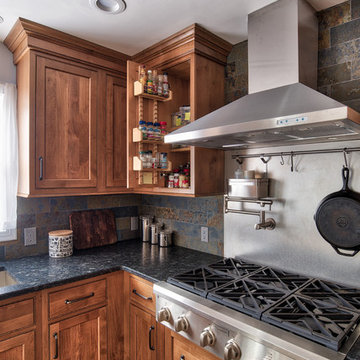
This updated updated kitchen we got rid of the peninsula and adding a large island. Materials chosen are warm and welcoming while having a slight industrial feel with stainless appliances. Cabinetry by Starmark, the wood species is alder and the doors are inset.
Chris Veith
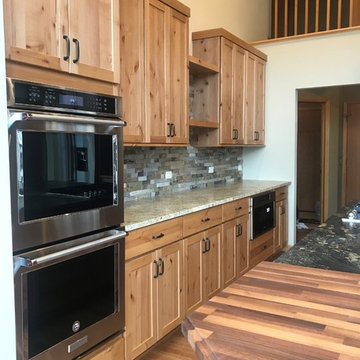
Project by Advance Design Studio
Kitchen Design by Michelle Lecinski
Photography NOT professional, just snap shots for now ;)
Photo of a large country l-shaped open plan kitchen in Chicago with an undermount sink, shaker cabinets, medium wood cabinets, granite benchtops, green splashback, slate splashback, stainless steel appliances, medium hardwood floors, with island, brown floor and black benchtop.
Photo of a large country l-shaped open plan kitchen in Chicago with an undermount sink, shaker cabinets, medium wood cabinets, granite benchtops, green splashback, slate splashback, stainless steel appliances, medium hardwood floors, with island, brown floor and black benchtop.
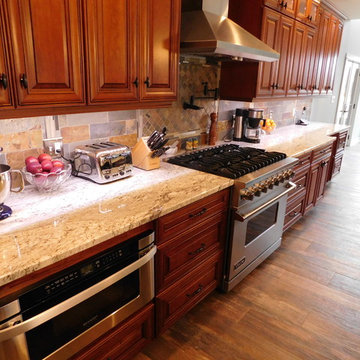
Solomon Home
Photos: Christiana Gianzanti, Arley Wholesale
This is an example of a large traditional single-wall open plan kitchen in New York with an undermount sink, raised-panel cabinets, dark wood cabinets, granite benchtops, multi-coloured splashback, slate splashback, stainless steel appliances, dark hardwood floors, with island, brown floor and beige benchtop.
This is an example of a large traditional single-wall open plan kitchen in New York with an undermount sink, raised-panel cabinets, dark wood cabinets, granite benchtops, multi-coloured splashback, slate splashback, stainless steel appliances, dark hardwood floors, with island, brown floor and beige benchtop.
Kitchen with an Undermount Sink and Slate Splashback Design Ideas
10