Kitchen with an Undermount Sink and Slate Splashback Design Ideas
Refine by:
Budget
Sort by:Popular Today
121 - 140 of 885 photos
Item 1 of 3
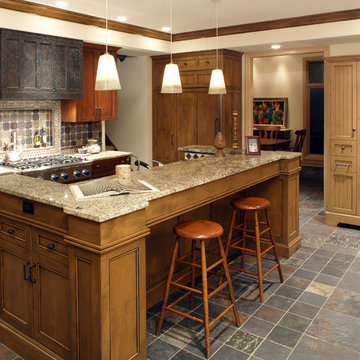
This is an example of a mid-sized country l-shaped separate kitchen in Omaha with an undermount sink, recessed-panel cabinets, light wood cabinets, granite benchtops, multi-coloured splashback, slate splashback, panelled appliances, slate floors, with island and grey floor.
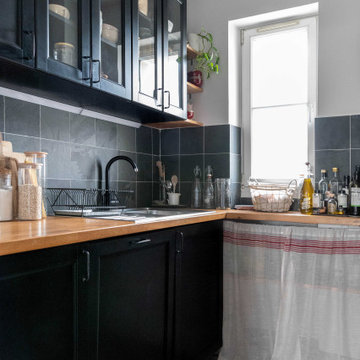
This is an example of a small midcentury u-shaped separate kitchen in Paris with an undermount sink, black cabinets, wood benchtops, grey splashback, slate splashback, black appliances, cement tiles and grey floor.
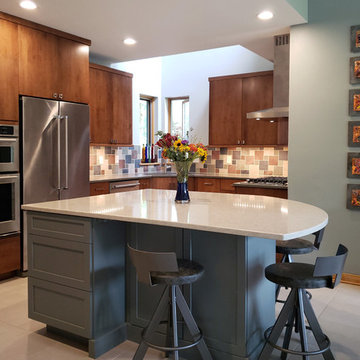
The owners of this stunning home in Verona WI wanted to update the kitchen area to feel more connected to the living and dining rooms. James Dresser the original architect of this home, a student of Frank Lloyd
Wright, had created interesting lines and beautiful windows focusing the view. We wanted to update the kitchen and dining room in keeping with this original intent. Using modern materials and keeping the focus on design created a new space that feels as if it has always belonged.
Photo: S. Lang
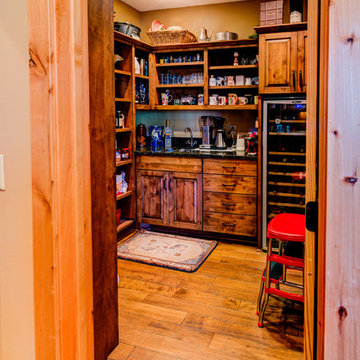
Todd Myra Photography
This is an example of a mid-sized country l-shaped kitchen pantry in Minneapolis with medium hardwood floors, brown floor, an undermount sink, raised-panel cabinets, medium wood cabinets, granite benchtops, grey splashback, slate splashback, stainless steel appliances and with island.
This is an example of a mid-sized country l-shaped kitchen pantry in Minneapolis with medium hardwood floors, brown floor, an undermount sink, raised-panel cabinets, medium wood cabinets, granite benchtops, grey splashback, slate splashback, stainless steel appliances and with island.
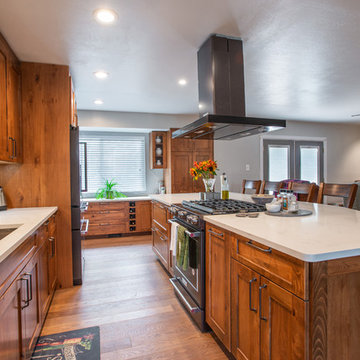
By removing the wall we not only had room to design a large and more functional kitchen we opened the rooms to each other so they family can gather together.
Photographs by: Libbie Martin with Think Role
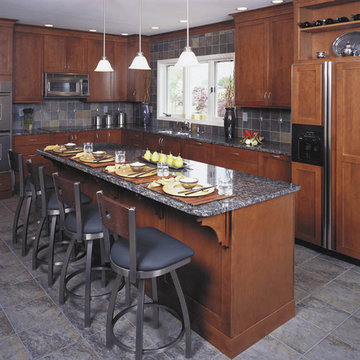
Clean and modern kitchen remodel. Porcelain tiles have slate look without the maintenance of natural stone. Sapphire Blue Granite counters tie room together. Shaker style Custom cabinetry is combined with sleek stainless hardware to complete the look.
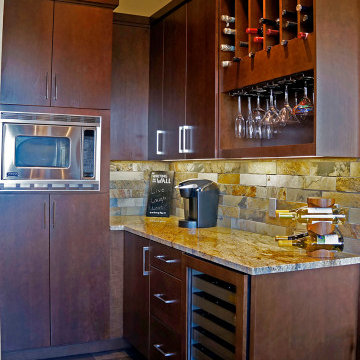
This is an example of a large arts and crafts u-shaped eat-in kitchen in Seattle with flat-panel cabinets, dark wood cabinets, granite benchtops, brown splashback, slate splashback, stainless steel appliances, with island, brown benchtop, an undermount sink, slate floors and grey floor.
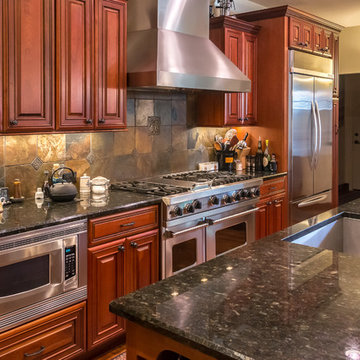
This couple is serious about cooking. The home was not old, but when they purchased it, they wanted to seriously upgrade the kitchen, convert a closet to a wine storage room and add a bedroom and bathroom to the unfinished upstairs area, and convert a deck to a screened porch. We complied on all fronts.
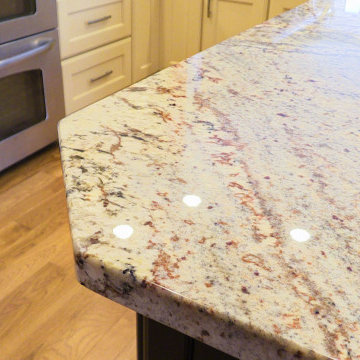
This kitchen features Sienna Bordeaux granite countertops.
Large traditional l-shaped open plan kitchen in Baltimore with an undermount sink, recessed-panel cabinets, yellow cabinets, granite benchtops, black splashback, slate splashback, stainless steel appliances, light hardwood floors, with island, brown floor and beige benchtop.
Large traditional l-shaped open plan kitchen in Baltimore with an undermount sink, recessed-panel cabinets, yellow cabinets, granite benchtops, black splashback, slate splashback, stainless steel appliances, light hardwood floors, with island, brown floor and beige benchtop.
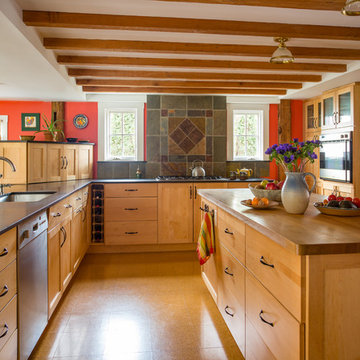
ericrothphoto.com
Photo of a transitional l-shaped open plan kitchen in Boston with an undermount sink, shaker cabinets, medium wood cabinets, wood benchtops, multi-coloured splashback, slate splashback, stainless steel appliances, cork floors, with island, orange floor and brown benchtop.
Photo of a transitional l-shaped open plan kitchen in Boston with an undermount sink, shaker cabinets, medium wood cabinets, wood benchtops, multi-coloured splashback, slate splashback, stainless steel appliances, cork floors, with island, orange floor and brown benchtop.
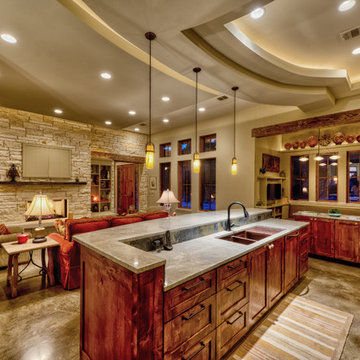
Massive gourmet kitchen
Inspiration for a large traditional u-shaped open plan kitchen in Austin with multiple islands, an undermount sink, dark wood cabinets, marble benchtops, multi-coloured splashback, concrete floors, flat-panel cabinets, slate splashback, stainless steel appliances, grey floor and grey benchtop.
Inspiration for a large traditional u-shaped open plan kitchen in Austin with multiple islands, an undermount sink, dark wood cabinets, marble benchtops, multi-coloured splashback, concrete floors, flat-panel cabinets, slate splashback, stainless steel appliances, grey floor and grey benchtop.
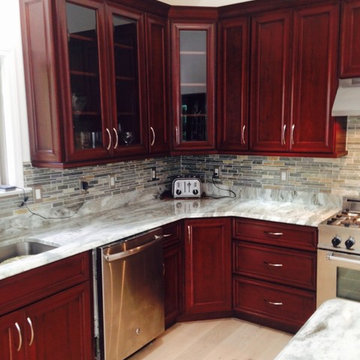
Photo of a large traditional l-shaped eat-in kitchen in New York with an undermount sink, recessed-panel cabinets, dark wood cabinets, quartzite benchtops, multi-coloured splashback, slate splashback, stainless steel appliances, light hardwood floors, with island, beige floor and multi-coloured benchtop.
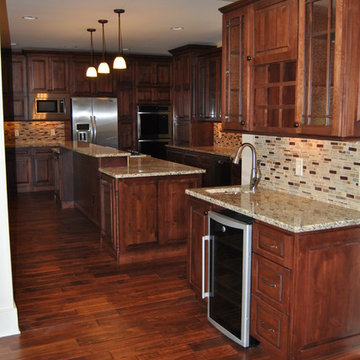
Design ideas for a large traditional l-shaped open plan kitchen in Other with an undermount sink, raised-panel cabinets, dark wood cabinets, granite benchtops, beige splashback, slate splashback, stainless steel appliances, medium hardwood floors, with island, brown floor and beige benchtop.
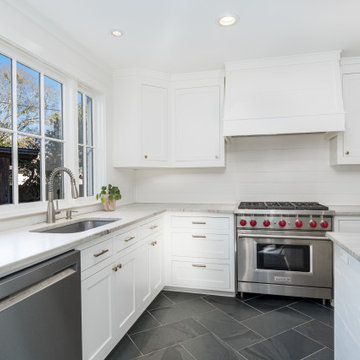
Inspiration for a large contemporary l-shaped eat-in kitchen in New Orleans with an undermount sink, shaker cabinets, white cabinets, quartzite benchtops, white splashback, slate splashback, stainless steel appliances, slate floors, with island, black floor and multi-coloured benchtop.
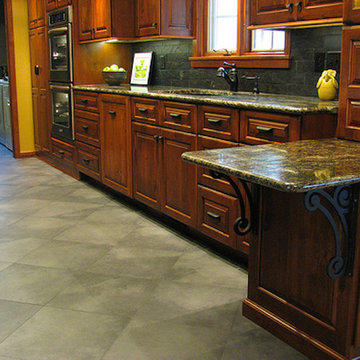
Inspiration for a mid-sized traditional single-wall eat-in kitchen in Wichita with raised-panel cabinets, dark wood cabinets, granite benchtops, no island, an undermount sink, black splashback, slate splashback and black appliances.
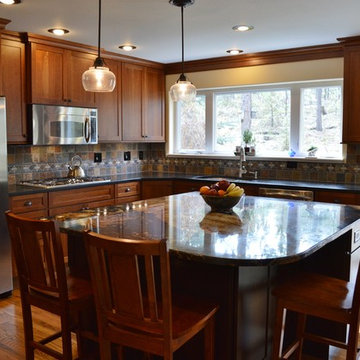
Kitchen design and photography by Jennifer Hayes of Castle Kitchens and Interiors
This is an example of an arts and crafts u-shaped eat-in kitchen in Denver with an undermount sink, recessed-panel cabinets, medium wood cabinets, granite benchtops, multi-coloured splashback, stainless steel appliances, with island and slate splashback.
This is an example of an arts and crafts u-shaped eat-in kitchen in Denver with an undermount sink, recessed-panel cabinets, medium wood cabinets, granite benchtops, multi-coloured splashback, stainless steel appliances, with island and slate splashback.
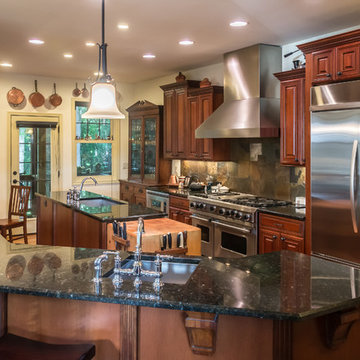
This couple is serious about cooking. The home was not old, but when they purchased it, they wanted to seriously upgrade the kitchen, convert a closet to a wine storage room and add a bedroom and bathroom to the unfinished upstairs area, and convert a deck to a screened porch. We complied on all fronts.
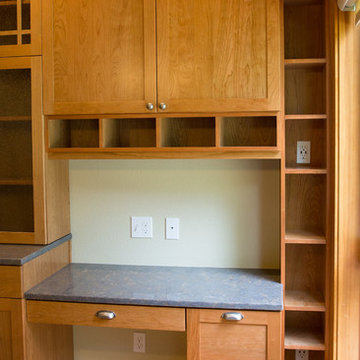
Our clients wanted to update their kitchen and create more storage space. They also needed a desk area in the kitchen and a display area for family keepsakes. With small children, they were not using the breakfast bar on the island, so we chose when redesigning the island to add storage instead of having the countertop overhang for seating. We extended the height of the cabinetry also. A desk area with 2 file drawers and mail sorting cubbies was created so the homeowners could have a place to organize their bills, charge their electronics, and pay bills. We also installed 2 plugs into the narrow bookcase to the right of the desk area with USB plugs for charging phones and tablets.
Our clients chose a cherry craftsman cabinet style with simple cups and knobs in brushed stainless steel. For the countertops, Silestone Copper Mist was chosen. It is a gorgeous slate blue hue with copper flecks. To compliment this choice, I custom designed this slate backsplash using multiple colors of slate. This unique, natural stone, geometric backsplash complemented the countertops and the cabinetry style perfectly.
We installed a pot filler over the cooktop and a pull-out spice cabinet to the right of the cooktop. To utilize counterspace, the microwave was installed into a wall cabinet to the right of the cooktop. We moved the sink and dishwasher into the island and placed a pull-out garbage and recycling drawer to the left of the sink. An appliance lift was also installed for a Kitchenaid mixer to be stored easily without ever having to lift it.
To improve the lighting in the kitchen and great room which has a vaulted pine tongue and groove ceiling, we designed and installed hollow beams to run the electricity through from the kitchen to the fireplace. For the island we installed 3 pendants and 4 down lights to provide ample lighting at the island. All lighting was put onto dimmer switches. We installed new down lighting along the cooktop wall. For the great room, we installed track lighting and attached it to the sides of the beams and used directional lights to provide lighting for the great room and to light up the fireplace.
The beautiful home in the woods, now has an updated, modern kitchen and fantastic lighting which our clients love.
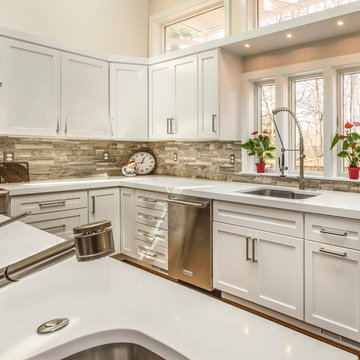
Kitchen, pantry, mud, Laundry room
Inspiration for a large transitional u-shaped kitchen pantry in DC Metro with an undermount sink, shaker cabinets, dark wood cabinets, quartz benchtops, multi-coloured splashback, slate splashback, stainless steel appliances, medium hardwood floors and multiple islands.
Inspiration for a large transitional u-shaped kitchen pantry in DC Metro with an undermount sink, shaker cabinets, dark wood cabinets, quartz benchtops, multi-coloured splashback, slate splashback, stainless steel appliances, medium hardwood floors and multiple islands.
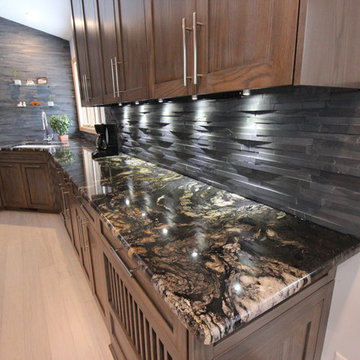
Design ideas for a large country u-shaped open plan kitchen in Other with an undermount sink, dark wood cabinets, granite benchtops, black splashback, slate splashback, stainless steel appliances, light hardwood floors and with island.
Kitchen with an Undermount Sink and Slate Splashback Design Ideas
7