Kitchen with an Undermount Sink and Slate Splashback Design Ideas
Refine by:
Budget
Sort by:Popular Today
61 - 80 of 885 photos
Item 1 of 3
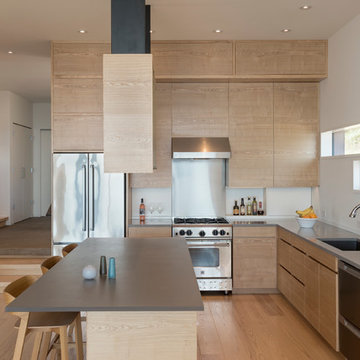
Eirik Johnson
This is an example of a mid-sized contemporary l-shaped open plan kitchen in Seattle with an undermount sink, flat-panel cabinets, light wood cabinets, quartz benchtops, grey splashback, slate splashback, stainless steel appliances, with island, brown floor and medium hardwood floors.
This is an example of a mid-sized contemporary l-shaped open plan kitchen in Seattle with an undermount sink, flat-panel cabinets, light wood cabinets, quartz benchtops, grey splashback, slate splashback, stainless steel appliances, with island, brown floor and medium hardwood floors.
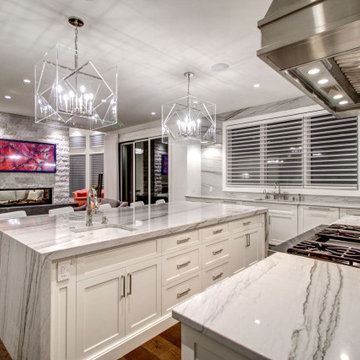
Control4 lighting control of this space accents the Samsung Frame TV on the fireplace opposite the kitchen island. It shows art or family images when it's off. Martin Logan Expression electrostatic speakers are visible in the adjacent listening area, and music in this room is via in ceiling speakers by Martin Logan.
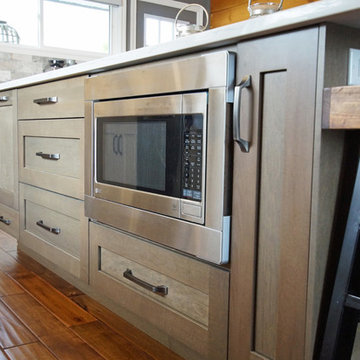
Designer: Kristin Hairsin & Photographer: Stacy Sowa
This is an example of a mid-sized country galley eat-in kitchen in Other with an undermount sink, recessed-panel cabinets, white cabinets, quartzite benchtops, multi-coloured splashback, slate splashback, stainless steel appliances, medium hardwood floors, with island, brown floor and white benchtop.
This is an example of a mid-sized country galley eat-in kitchen in Other with an undermount sink, recessed-panel cabinets, white cabinets, quartzite benchtops, multi-coloured splashback, slate splashback, stainless steel appliances, medium hardwood floors, with island, brown floor and white benchtop.
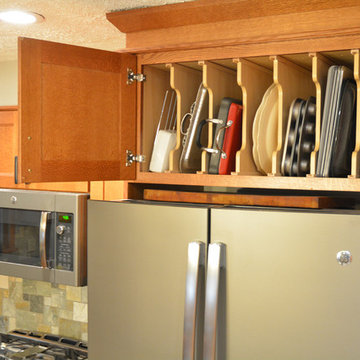
This craftsman style kitchen design is the perfect combination of form and function. With a custom designed hutch and eat-in kitchen island featuring a CraftArt wood tabletop, the kitchen is the perfect place for family and friends to gather. The wood tone of the Medallion cabinetry contrasts beautifully with the dark Cambria quartz countertop and slate backsplash, but it is the excellent storage accessories inside these cabinets that really set this design apart. From tray dividers to magic corner pull-outs, this kitchen keeps clutter at bay and lets the design shine through.
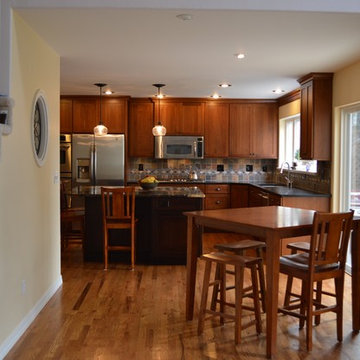
Kitchen design and photography by Jennifer Hayes of Castle Kitchens and Interiors
This is an example of a large arts and crafts u-shaped eat-in kitchen in Denver with an undermount sink, recessed-panel cabinets, medium wood cabinets, granite benchtops, multi-coloured splashback, stainless steel appliances, with island and slate splashback.
This is an example of a large arts and crafts u-shaped eat-in kitchen in Denver with an undermount sink, recessed-panel cabinets, medium wood cabinets, granite benchtops, multi-coloured splashback, stainless steel appliances, with island and slate splashback.
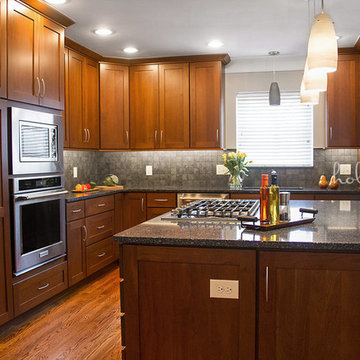
Holly Werner
Inspiration for a mid-sized arts and crafts l-shaped open plan kitchen in St Louis with an undermount sink, shaker cabinets, dark wood cabinets, quartz benchtops, grey splashback, slate splashback, stainless steel appliances, medium hardwood floors, with island, brown floor and grey benchtop.
Inspiration for a mid-sized arts and crafts l-shaped open plan kitchen in St Louis with an undermount sink, shaker cabinets, dark wood cabinets, quartz benchtops, grey splashback, slate splashback, stainless steel appliances, medium hardwood floors, with island, brown floor and grey benchtop.
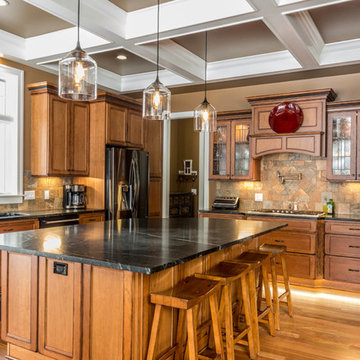
Photo of a large arts and crafts u-shaped eat-in kitchen in Detroit with an undermount sink, flat-panel cabinets, light wood cabinets, soapstone benchtops, green splashback, slate splashback, black appliances, medium hardwood floors and with island.
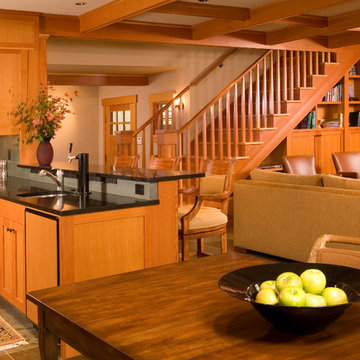
Design ideas for a large arts and crafts galley open plan kitchen in Seattle with an undermount sink, shaker cabinets, light wood cabinets, granite benchtops, grey splashback, slate splashback, panelled appliances, slate floors, a peninsula, multi-coloured floor and black benchtop.
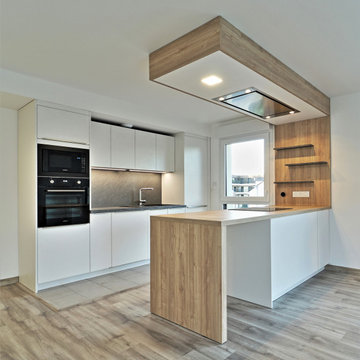
Qui dit rentrée, dit nouvelle cuisine pour M. & Mme M !
Un travail considérable a été effectué pour transformer cet espace de A à Z.
L’originalité de cette cuisine se trouve dans l’ouverture créée sur le salon et ses finitions qui vont jusqu’au plafond. À la fois îlot de cuisson, avec sa hotte parfaitement alignée, et coin snack pour deux personnes, ce bloc aux multiples usages allie à la perfection fonctionnalité et élégance.
Lorsque les portes des placards s’ouvrent, on y découvre un frigo et un lave-vaisselle discrètement dissimulés, ainsi que de nombreux espaces de rangement.
Encore une fois, le mariage du blanc et du bois fait fureur. Il évoque la pureté et la convivialité, deux qualités indispensables dans une cuisine intemporelle !
Comme M. & Mme M vous souhaitez transformer votre cuisine ?
Contactez-moi dès maintenant pour prendre rendez-vous. Le devis ainsi que la projection 3D sont gratuits et sans engagement.
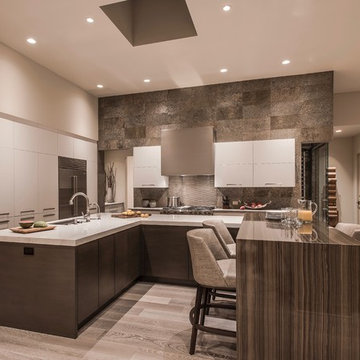
water fall edge, metal hood, slate backsplash, raised eating bar
Design ideas for an expansive contemporary u-shaped open plan kitchen in Phoenix with an undermount sink, flat-panel cabinets, white cabinets, quartz benchtops, green splashback, slate splashback, stainless steel appliances, light hardwood floors, multiple islands, beige floor and white benchtop.
Design ideas for an expansive contemporary u-shaped open plan kitchen in Phoenix with an undermount sink, flat-panel cabinets, white cabinets, quartz benchtops, green splashback, slate splashback, stainless steel appliances, light hardwood floors, multiple islands, beige floor and white benchtop.
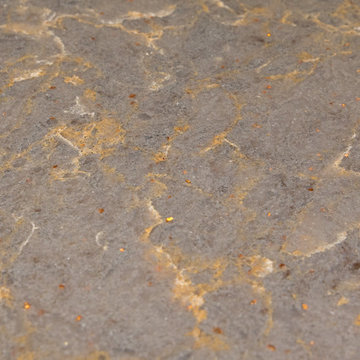
Our clients wanted to update their kitchen and create more storage space. They also needed a desk area in the kitchen and a display area for family keepsakes. With small children, they were not using the breakfast bar on the island, so we chose when redesigning the island to add storage instead of having the countertop overhang for seating. We extended the height of the cabinetry also. A desk area with 2 file drawers and mail sorting cubbies was created so the homeowners could have a place to organize their bills, charge their electronics, and pay bills. We also installed 2 plugs into the narrow bookcase to the right of the desk area with USB plugs for charging phones and tablets.
Our clients chose a cherry craftsman cabinet style with simple cups and knobs in brushed stainless steel. For the countertops, Silestone Copper Mist was chosen. It is a gorgeous slate blue hue with copper flecks. To compliment this choice, I custom designed this slate backsplash using multiple colors of slate. This unique, natural stone, geometric backsplash complemented the countertops and the cabinetry style perfectly.
We installed a pot filler over the cooktop and a pull-out spice cabinet to the right of the cooktop. To utilize counterspace, the microwave was installed into a wall cabinet to the right of the cooktop. We moved the sink and dishwasher into the island and placed a pull-out garbage and recycling drawer to the left of the sink. An appliance lift was also installed for a Kitchenaid mixer to be stored easily without ever having to lift it.
To improve the lighting in the kitchen and great room which has a vaulted pine tongue and groove ceiling, we designed and installed hollow beams to run the electricity through from the kitchen to the fireplace. For the island we installed 3 pendants and 4 down lights to provide ample lighting at the island. All lighting was put onto dimmer switches. We installed new down lighting along the cooktop wall. For the great room, we installed track lighting and attached it to the sides of the beams and used directional lights to provide lighting for the great room and to light up the fireplace.
The beautiful home in the woods, now has an updated, modern kitchen and fantastic lighting which our clients love.
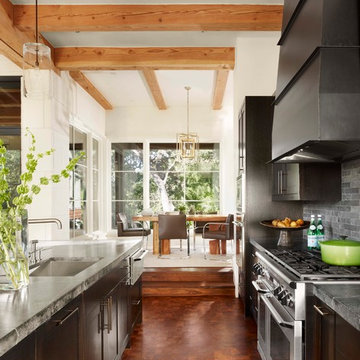
Ryann Ford & Jett Butler
This is an example of a mediterranean galley open plan kitchen in Austin with an undermount sink, shaker cabinets, dark wood cabinets, grey splashback, stainless steel appliances, with island and slate splashback.
This is an example of a mediterranean galley open plan kitchen in Austin with an undermount sink, shaker cabinets, dark wood cabinets, grey splashback, stainless steel appliances, with island and slate splashback.
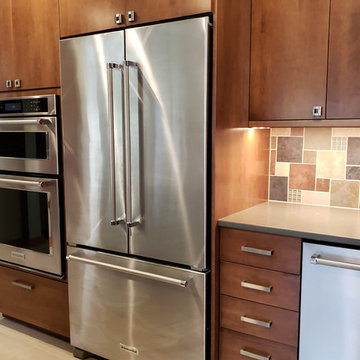
Stainless steel appliances gave the kithcen a touch of industrial flair, but where built -in for a custom look.
Photo: S. Lang
This is an example of a mid-sized modern u-shaped eat-in kitchen in Other with an undermount sink, flat-panel cabinets, medium wood cabinets, quartz benchtops, multi-coloured splashback, slate splashback, stainless steel appliances, concrete floors, with island, grey floor and grey benchtop.
This is an example of a mid-sized modern u-shaped eat-in kitchen in Other with an undermount sink, flat-panel cabinets, medium wood cabinets, quartz benchtops, multi-coloured splashback, slate splashback, stainless steel appliances, concrete floors, with island, grey floor and grey benchtop.
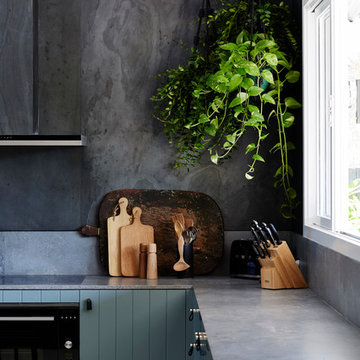
The Barefoot Bay Cottage is the first-holiday house to be designed and built for boutique accommodation business, Barefoot Escapes (www.barefootescapes.com.au). Working with many of The Designory’s favourite brands, it has been designed with an overriding luxe Australian coastal style synonymous with Sydney based team. The newly renovated three bedroom cottage is a north facing home which has been designed to capture the sun and the cooling summer breeze. Inside, the home is light-filled, open plan and imbues instant calm with a luxe palette of coastal and hinterland tones. The contemporary styling includes layering of earthy, tribal and natural textures throughout providing a sense of cohesiveness and instant tranquillity allowing guests to prioritise rest and rejuvenation.
Images captured by Jessie Prince
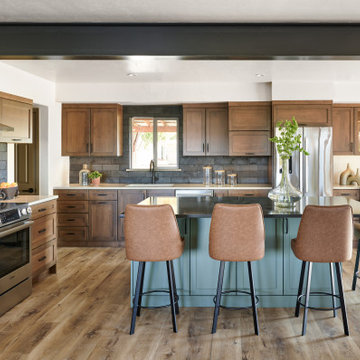
Design ideas for a large transitional l-shaped open plan kitchen in Denver with an undermount sink, shaker cabinets, medium wood cabinets, quartz benchtops, black splashback, slate splashback, stainless steel appliances, vinyl floors, with island, multi-coloured floor and black benchtop.
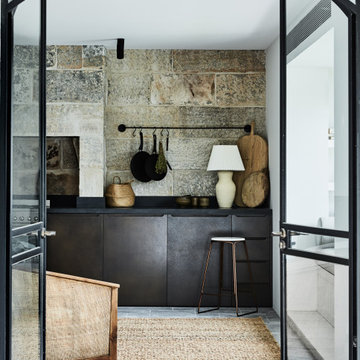
This is an example of a large transitional single-wall open plan kitchen in Sydney with an undermount sink, flat-panel cabinets, brown cabinets, marble benchtops, black splashback, slate splashback, stainless steel appliances, limestone floors, no island, grey floor and black benchtop.
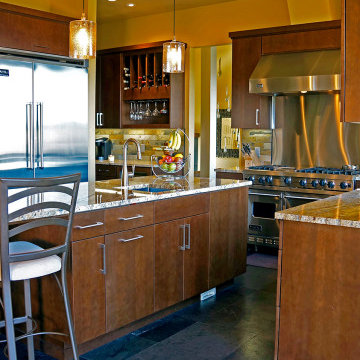
This is an example of a large arts and crafts u-shaped eat-in kitchen in Seattle with an undermount sink, flat-panel cabinets, dark wood cabinets, granite benchtops, brown splashback, slate splashback, stainless steel appliances, slate floors, with island, grey floor and brown benchtop.
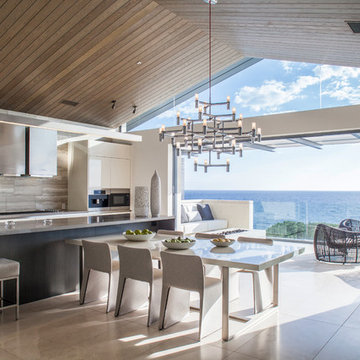
This is an example of an expansive modern single-wall eat-in kitchen in San Diego with an undermount sink, flat-panel cabinets, white cabinets, solid surface benchtops, beige splashback, slate splashback, stainless steel appliances, marble floors, with island, beige floor and grey benchtop.
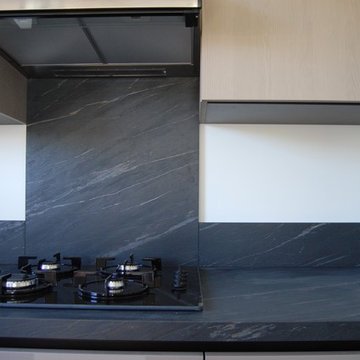
This is an example of a mid-sized contemporary l-shaped eat-in kitchen in Paris with no island, an undermount sink, flat-panel cabinets, beige cabinets, laminate benchtops, black splashback, slate splashback, panelled appliances, vinyl floors, beige floor and black benchtop.
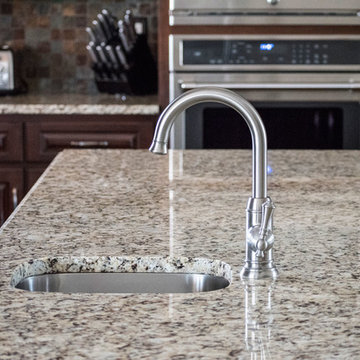
Another aspect of this Family Home Update involved gutting the Kitchen, making the layout more efficient, expanding the island, updating the custom cabinets and taking them all the way to the ceiling, and installing new appliances, countertops, backsplash and fixtures. The newly refinished floors look amazing against the new rich wood cabinet stain. The slate and ledge-stone backsplash brings the outdoors in. The island provides lots of prep space and is large enough to accommodate 4 leather saddle seat barstools.
Kitchen with an Undermount Sink and Slate Splashback Design Ideas
4