Kitchen with an Undermount Sink and Subway Tile Splashback Design Ideas
Refine by:
Budget
Sort by:Popular Today
121 - 140 of 72,639 photos
Item 1 of 3
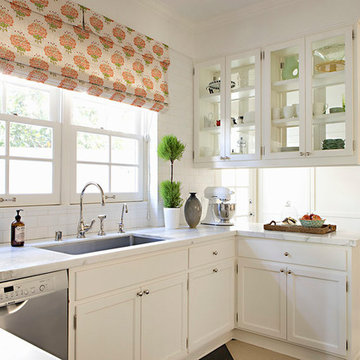
Inspiration for a traditional u-shaped kitchen in Los Angeles with an undermount sink, white cabinets, white splashback, subway tile splashback, stainless steel appliances, a peninsula, multi-coloured floor, white benchtop and shaker cabinets.
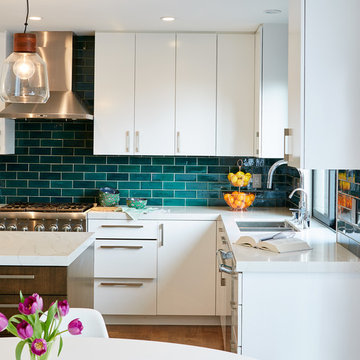
Photo of a mid-sized contemporary l-shaped eat-in kitchen in San Francisco with an undermount sink, flat-panel cabinets, white cabinets, blue splashback, subway tile splashback, stainless steel appliances, medium hardwood floors, with island, brown floor, white benchtop and quartz benchtops.
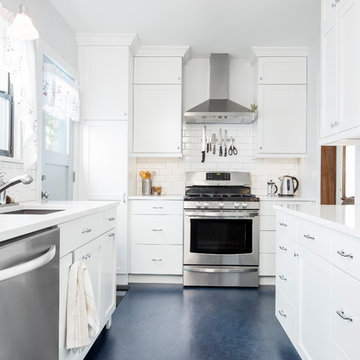
© Cindy Apple Photography
This is an example of a mid-sized transitional galley separate kitchen in Seattle with an undermount sink, shaker cabinets, white cabinets, quartz benchtops, white splashback, subway tile splashback, stainless steel appliances, linoleum floors, no island, blue floor and white benchtop.
This is an example of a mid-sized transitional galley separate kitchen in Seattle with an undermount sink, shaker cabinets, white cabinets, quartz benchtops, white splashback, subway tile splashback, stainless steel appliances, linoleum floors, no island, blue floor and white benchtop.
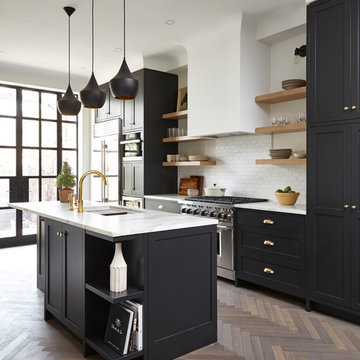
Valerie Wilcox & Charlie Coull
Inspiration for a mid-sized transitional single-wall separate kitchen in Toronto with an undermount sink, shaker cabinets, white splashback, subway tile splashback, stainless steel appliances, medium hardwood floors, with island, marble benchtops, brown floor and white benchtop.
Inspiration for a mid-sized transitional single-wall separate kitchen in Toronto with an undermount sink, shaker cabinets, white splashback, subway tile splashback, stainless steel appliances, medium hardwood floors, with island, marble benchtops, brown floor and white benchtop.
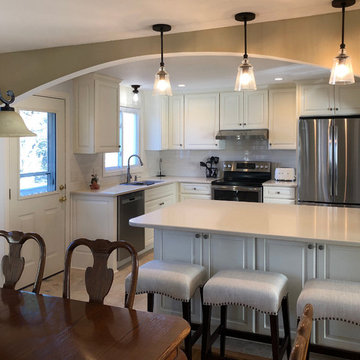
Design ideas for a small traditional l-shaped eat-in kitchen with an undermount sink, raised-panel cabinets, yellow cabinets, quartz benchtops, white splashback, subway tile splashback, stainless steel appliances, porcelain floors, a peninsula and multi-coloured floor.
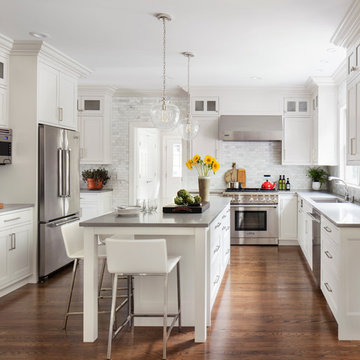
This charming soft gray kitchen with soaring 9 foot ceilings was a quick redo for a growing family moving from the city with a baby on the way! The kitchen flow was helped by the addition of an island, with hardworking Caesarstone countertops in Pebble give the warm feel of concrete. All sources are available on our website, www.studiodearborn.com. Photos, Timothy Lenz.
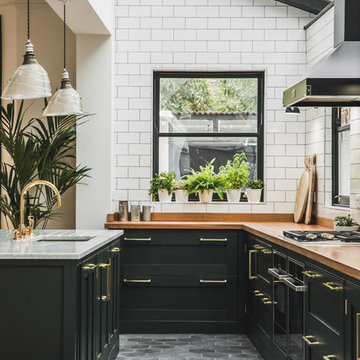
View of an L-shaped kitchen with a central island in a side return extension in a Victoria house which has a sloping glazed roof. The shaker style cabinets with beaded frames are painted in Little Greene Obsidian Green. The handles a brass d-bar style. The worktop on the perimeter units is Iroko wood and the island worktop is honed, pencil veined Carrara marble. A single bowel sink sits in the island with a polished brass tap with a rinse spout. Vintage Holophane pendant lights sit above the island. The black painted sash windows are surrounded by non-bevelled white metro tiles with a dark grey grout. A Wolf gas hob sits above double Neff ovens with a black, Falcon extractor hood over the hob. The flooring is hexagon shaped, cement encaustic tiles. Black Anglepoise wall lights give directional lighting.
Charlie O'Beirne - Lukonic Photography
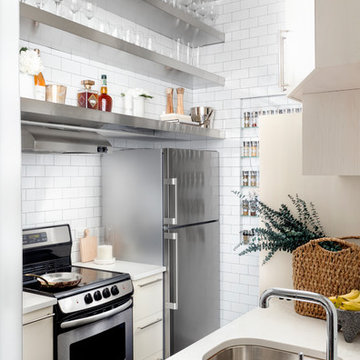
Inspiration for a small contemporary galley kitchen in New York with an undermount sink, open cabinets, stainless steel cabinets, white splashback, subway tile splashback and black floor.
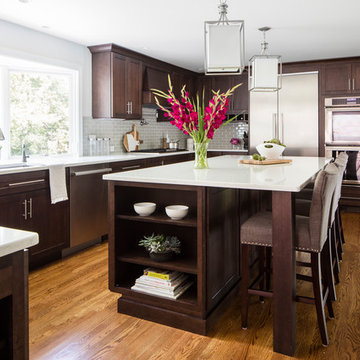
Photo of a transitional kitchen in Boston with an undermount sink, shaker cabinets, brown cabinets, grey splashback, subway tile splashback, stainless steel appliances, medium hardwood floors, with island and brown floor.
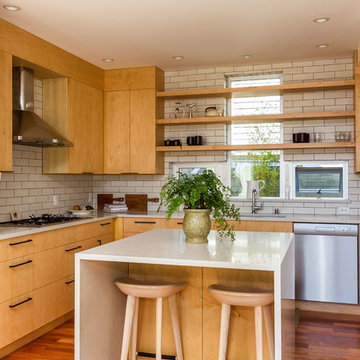
A palette of Maple cabinets and shelves, Quartz counter tops, stainless steel, Subway tiles
This is an example of a small contemporary u-shaped kitchen in Seattle with flat-panel cabinets, light wood cabinets, quartz benchtops, subway tile splashback, stainless steel appliances, with island, an undermount sink, white splashback, medium hardwood floors and brown floor.
This is an example of a small contemporary u-shaped kitchen in Seattle with flat-panel cabinets, light wood cabinets, quartz benchtops, subway tile splashback, stainless steel appliances, with island, an undermount sink, white splashback, medium hardwood floors and brown floor.
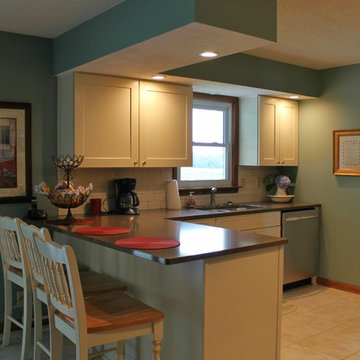
The client wanted her grout to compliment the countertop, so we suggested going darker to tie it together. Her countertop is quartz in Iron Bark.
Photo of a mid-sized traditional l-shaped eat-in kitchen in Other with an undermount sink, shaker cabinets, white cabinets, quartz benchtops, white splashback, subway tile splashback, stainless steel appliances, a peninsula, ceramic floors and beige floor.
Photo of a mid-sized traditional l-shaped eat-in kitchen in Other with an undermount sink, shaker cabinets, white cabinets, quartz benchtops, white splashback, subway tile splashback, stainless steel appliances, a peninsula, ceramic floors and beige floor.
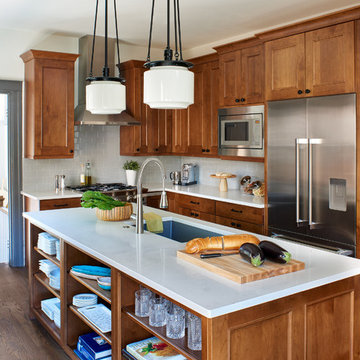
The existing kitchen was completely remodeled to create a compact chef's kitchen. The client is a true chef, who teaches cooking classes, and we were able to get a professional grade kitchen in an 11x7 footprint!
The new island creates adequate prep space. The bookcases on the front add a ton of storage and interesting display in an otherwise useless walkway.
The South wall is the exposed brick original to the 1900's home. To compliment the brick, we chose a warm nutmeg stain in cherry cabinets.
The countertops are a durable quartz that look like marble but are sturdy enough for this work horse kitchen.
The retro pendants are oversized to add a lot of interest in this small space.
Complete Kitchen remodel to create a Chef's kitchen
Open shelving for storage and display
Gray subway tile
Pendant lights
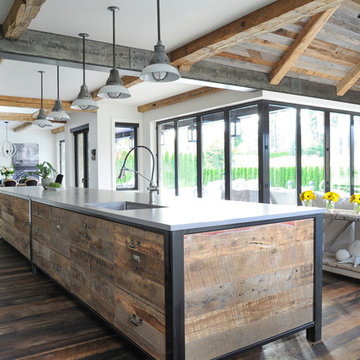
Cabinetry by: Esq Design.
Interior design by District 309
Photography: Tracey Ayton
This is an example of an expansive country l-shaped eat-in kitchen in Vancouver with an undermount sink, stainless steel appliances, dark hardwood floors, with island, brown floor, quartz benchtops, shaker cabinets, white cabinets, white splashback and subway tile splashback.
This is an example of an expansive country l-shaped eat-in kitchen in Vancouver with an undermount sink, stainless steel appliances, dark hardwood floors, with island, brown floor, quartz benchtops, shaker cabinets, white cabinets, white splashback and subway tile splashback.
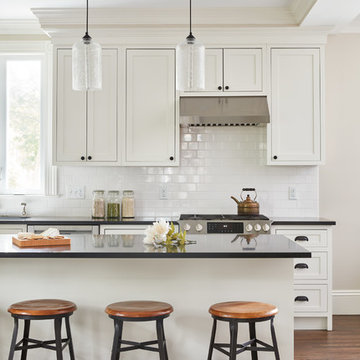
Photo by Jared Kuzia
Large transitional l-shaped open plan kitchen in Boston with an undermount sink, white cabinets, quartz benchtops, white splashback, subway tile splashback, stainless steel appliances, with island, brown floor and medium hardwood floors.
Large transitional l-shaped open plan kitchen in Boston with an undermount sink, white cabinets, quartz benchtops, white splashback, subway tile splashback, stainless steel appliances, with island, brown floor and medium hardwood floors.
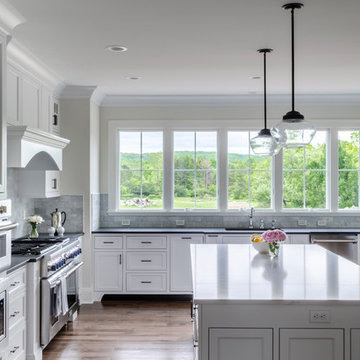
Wall of windows over kitchen sink. Casement windows allow easy opening. Photo by David Berlekamp
Large traditional l-shaped kitchen in Cleveland with shaker cabinets, grey splashback, subway tile splashback, stainless steel appliances, medium hardwood floors, with island, brown floor, an undermount sink, white cabinets, quartz benchtops and white benchtop.
Large traditional l-shaped kitchen in Cleveland with shaker cabinets, grey splashback, subway tile splashback, stainless steel appliances, medium hardwood floors, with island, brown floor, an undermount sink, white cabinets, quartz benchtops and white benchtop.
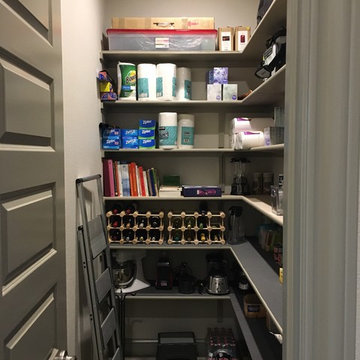
Mid-sized transitional l-shaped kitchen pantry in Austin with an undermount sink, recessed-panel cabinets, white cabinets, quartzite benchtops, white splashback, subway tile splashback, stainless steel appliances, with island and beige floor.
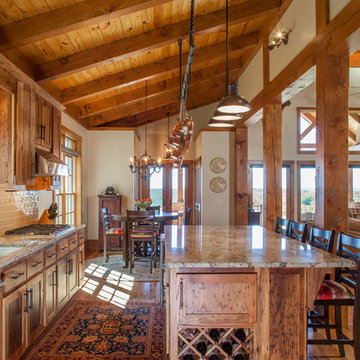
The kitchen is in the timber frame section of the home. Shaker style cabins and large island make this a delight for cooking.
Photo credit: James Ray Spahn
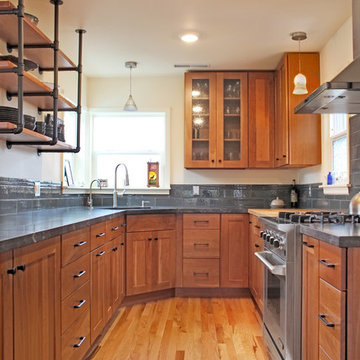
Narrow kitchens have no fear! With a great designer, great product and motivated homeowners, you can achieve dream kitchen status. Moving the sink to the corner and the big refrigerator towards the end of the kitchen created lots of continuous counter space and storage. Lots of drawers and roll-outs created a space for everything - even a super lazy susan in the corner. The result is a compact kitchen with a big personality.
Nicolette Patton, CKD
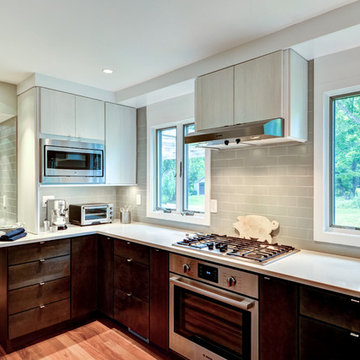
The stainless steel appliances embedded in the cabinetry contribute to the neutral palette and contemporary style.
Design ideas for a contemporary u-shaped eat-in kitchen in Philadelphia with an undermount sink, flat-panel cabinets, dark wood cabinets, quartz benchtops, grey splashback, subway tile splashback, stainless steel appliances, medium hardwood floors and a peninsula.
Design ideas for a contemporary u-shaped eat-in kitchen in Philadelphia with an undermount sink, flat-panel cabinets, dark wood cabinets, quartz benchtops, grey splashback, subway tile splashback, stainless steel appliances, medium hardwood floors and a peninsula.
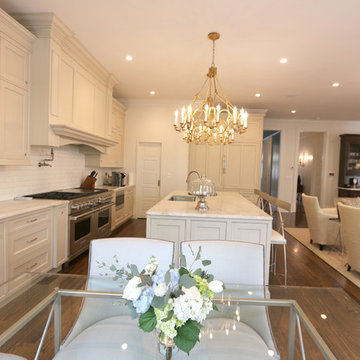
This traditional kitchen design maximizes entertaining and storage potential. The open floor provided ample space for a massive island complete with storage and seating. The Quartzite countertop and chosen light fixtures complete the elegance of this space.
Kitchen with an Undermount Sink and Subway Tile Splashback Design Ideas
7