Kitchen with an Undermount Sink and Subway Tile Splashback Design Ideas
Sort by:Popular Today
161 - 180 of 72,639 photos
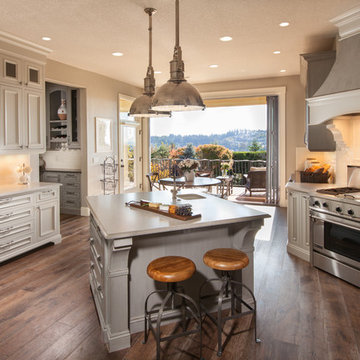
A complete kitchen makeover down to the studs, this project was a blend of french country kitchen styling with a hint of traditional and Industrial. We recreated the entire space for entertaining as well as tons of added cabinet storage space.
For more photos of this project visit our website: https://wendyobrienid.com.
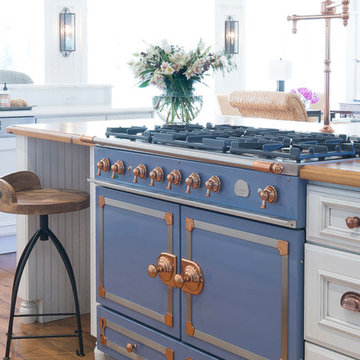
All white kitchen with white moldings and cabinetry, wood top island, wide plank wood flooring, brass hardware. Farmhouse style kitchen.
This is an example of a large country u-shaped eat-in kitchen in St Louis with an undermount sink, recessed-panel cabinets, white cabinets, quartzite benchtops, white splashback, subway tile splashback, panelled appliances, light hardwood floors and multiple islands.
This is an example of a large country u-shaped eat-in kitchen in St Louis with an undermount sink, recessed-panel cabinets, white cabinets, quartzite benchtops, white splashback, subway tile splashback, panelled appliances, light hardwood floors and multiple islands.
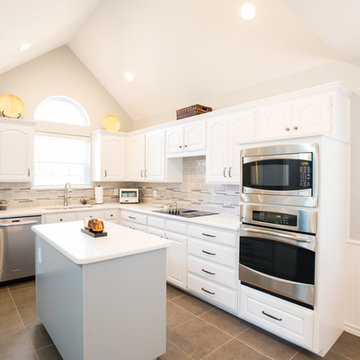
Sonja Quintero
This is an example of a small transitional l-shaped eat-in kitchen in Dallas with white cabinets, multi-coloured splashback, stainless steel appliances, with island, raised-panel cabinets, quartz benchtops, porcelain floors, subway tile splashback and an undermount sink.
This is an example of a small transitional l-shaped eat-in kitchen in Dallas with white cabinets, multi-coloured splashback, stainless steel appliances, with island, raised-panel cabinets, quartz benchtops, porcelain floors, subway tile splashback and an undermount sink.
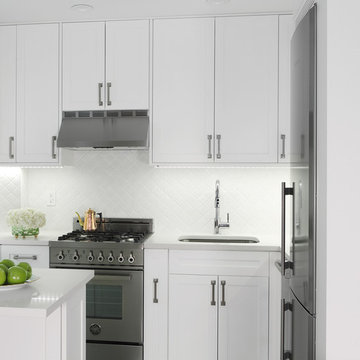
Photo of a small traditional l-shaped eat-in kitchen in New York with an undermount sink, white cabinets, quartz benchtops, white splashback, subway tile splashback, stainless steel appliances, porcelain floors, shaker cabinets and a peninsula.
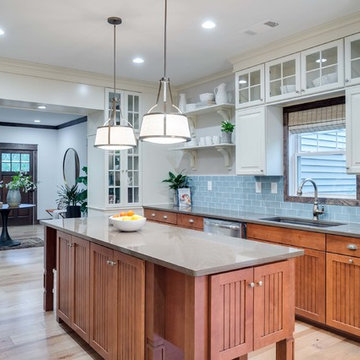
Waypoint® 644 Maple Auburn base cabinets and island contrast nicely with 610 Painted Silk wall cabinets and room divider.
Inspiration for an arts and crafts u-shaped kitchen in Atlanta with an undermount sink, recessed-panel cabinets, medium wood cabinets, blue splashback, subway tile splashback, stainless steel appliances, light hardwood floors and with island.
Inspiration for an arts and crafts u-shaped kitchen in Atlanta with an undermount sink, recessed-panel cabinets, medium wood cabinets, blue splashback, subway tile splashback, stainless steel appliances, light hardwood floors and with island.
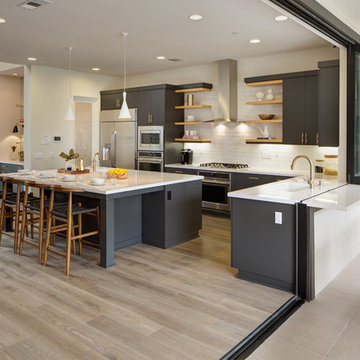
Costa Mesa's reputation for hip welcomes the timeless design of Miraval, an infill development of ten Contemporary California-styled homes. The project's artisanal palette features a floating stairwell, expansive bi-fold doors opening up to an outdoor California room, and floor plans that frame a private central courtyard to enhance naturally bright interiors.
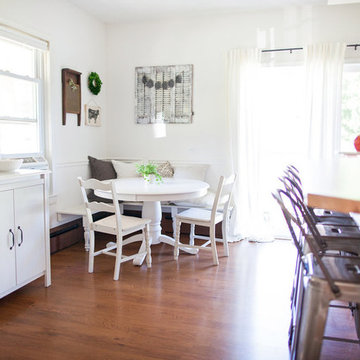
Photo Credit: Red Sweater Photography
Design ideas for a small country galley eat-in kitchen in Chicago with an undermount sink, raised-panel cabinets, white cabinets, wood benchtops, white splashback, subway tile splashback, white appliances, medium hardwood floors and with island.
Design ideas for a small country galley eat-in kitchen in Chicago with an undermount sink, raised-panel cabinets, white cabinets, wood benchtops, white splashback, subway tile splashback, white appliances, medium hardwood floors and with island.
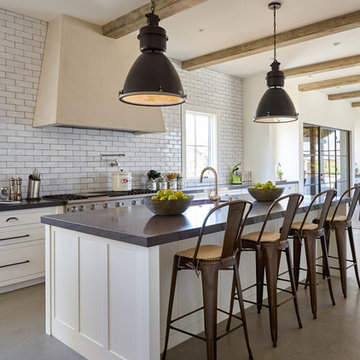
This is an example of a large country galley eat-in kitchen in San Francisco with flat-panel cabinets, white cabinets, grey splashback, with island, an undermount sink, quartz benchtops, subway tile splashback, stainless steel appliances, concrete floors and grey floor.
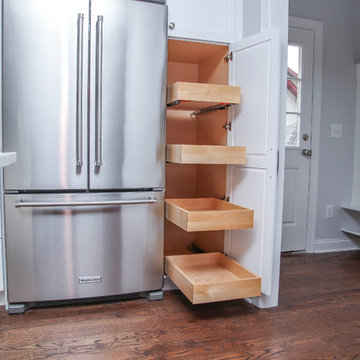
Addition and renovation of complete home including basement, kitchen, living room, 3 bedrooms, finished attic, garage & patio.
Design ideas for a mid-sized traditional l-shaped eat-in kitchen in New York with an undermount sink, shaker cabinets, white cabinets, solid surface benchtops, white splashback, subway tile splashback, stainless steel appliances, dark hardwood floors and with island.
Design ideas for a mid-sized traditional l-shaped eat-in kitchen in New York with an undermount sink, shaker cabinets, white cabinets, solid surface benchtops, white splashback, subway tile splashback, stainless steel appliances, dark hardwood floors and with island.
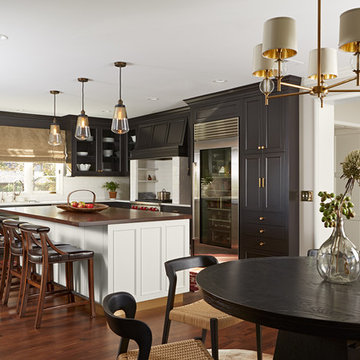
This kitchen remodel is an entertainers dream! The new open floor plan is surrounded by dark wall cabinets with a contrasting white island. Custom touches such as brass cabinet hardware, custom range hood, brass pendants, roman shades, and so much more!
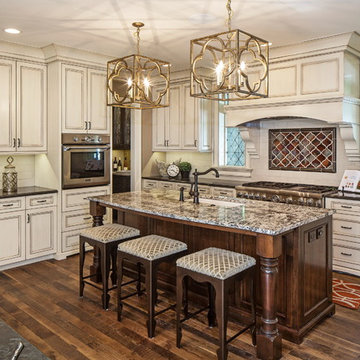
Design ideas for a mid-sized transitional l-shaped open plan kitchen in Omaha with an undermount sink, white cabinets, granite benchtops, white splashback, stainless steel appliances, dark hardwood floors, with island, subway tile splashback and recessed-panel cabinets.
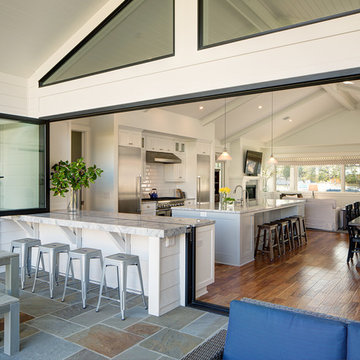
This is an example of a large country single-wall open plan kitchen in San Diego with an undermount sink, shaker cabinets, white cabinets, marble benchtops, white splashback, subway tile splashback, stainless steel appliances, dark hardwood floors, with island and brown floor.
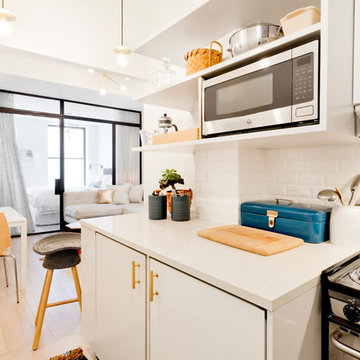
This 400 s.f. studio apartment in NYC’s Greenwich Village serves as a pied-a-terre
for clients whose primary residence is on the West Coast.
Although the clients do not reside here full-time, this tiny space accommodates
all the creature comforts of home.
Bleached hardwood floors, crisp white walls, and high ceilings are the backdrop to
a custom blackened steel and glass partition, layered with raw silk sheer draperies,
to create a private sleeping area, replete with custom built-in closets.
Simple headboard and crisp linens are balanced with a lightly-metallic glazed
duvet and a vintage textile pillow.
The living space boasts a custom Belgian linen sectional sofa that pulls out into a
full-size bed for the couple’s young children who sometimes accompany them.
Efficient and inexpensive dining furniture sits comfortably in the main living space
and lends clean, Scandinavian functionality for sharing meals. The sculptural
handcrafted metal ceiling mobile offsets the architecture’s clean lines, defining the
space while accentuating the tall ceilings.
The kitchenette combines custom cool grey lacquered cabinets with brass fittings,
white beveled subway tile, and a warm brushed brass backsplash; an antique
Boucherouite runner and textural woven stools that pull up to the kitchen’s
coffee counter punctuate the clean palette with warmth and the human scale.
The under-counter freezer and refrigerator, along with the 18” dishwasher, are all
panelled to match the cabinets, and open shelving to the ceiling maximizes the
feeling of the space’s volume.
The entry closet doubles as home for a combination washer/dryer unit.
The custom bathroom vanity, with open brass legs sitting against floor-to-ceiling
marble subway tile, boasts a honed gray marble countertop, with an undermount
sink offset to maximize precious counter space and highlight a pendant light. A
tall narrow cabinet combines closed and open storage, and a recessed mirrored
medicine cabinet conceals additional necessaries.
The stand-up shower is kept minimal, with simple white beveled subway tile and
frameless glass doors, and is large enough to host a teak and stainless bench for
comfort; black sink and bath fittings ground the otherwise light palette.
What had been a generic studio apartment became a rich landscape for living.
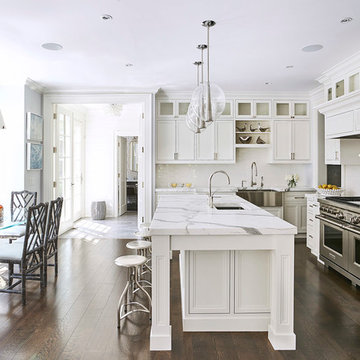
New white kitchen with 2" thick calacatta marble.
Photo of a mid-sized transitional l-shaped eat-in kitchen in Other with an undermount sink, recessed-panel cabinets, white cabinets, marble benchtops, subway tile splashback, stainless steel appliances, dark hardwood floors, with island and white splashback.
Photo of a mid-sized transitional l-shaped eat-in kitchen in Other with an undermount sink, recessed-panel cabinets, white cabinets, marble benchtops, subway tile splashback, stainless steel appliances, dark hardwood floors, with island and white splashback.
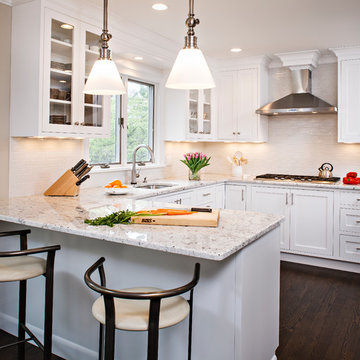
Design ideas for a mid-sized transitional u-shaped eat-in kitchen in New York with an undermount sink, shaker cabinets, white cabinets, granite benchtops, beige splashback, subway tile splashback, dark hardwood floors, a peninsula, brown floor and grey benchtop.
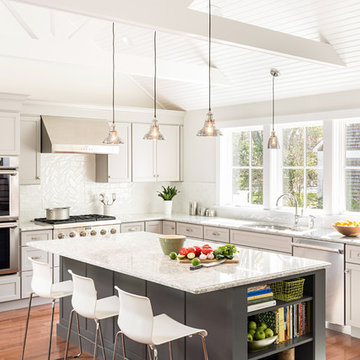
context
The site is an existing Cape on Oyster Pond Road in Falmouth. The existing 1930's Cape had been renovated but the attached barn in the back had not.
response
The new addition is a typical barn form containing an open living/dining area, new kitchen and master suite above. The new barn mimics the existing one and with the new detached garage creates a courtyard space in the back.
energy
HERs index: TBD --- MA New Homes with Energy Star: Tier 2
builder
The Valle Group, Falmouth MA
Photography by Dan Cutrona
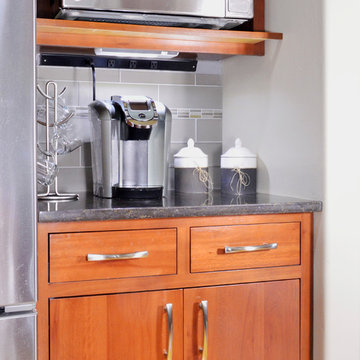
Rich stain on lyptus wood, grey glass subway tile, a glass & stone accent strip, quartz countertops, stainless steel appliances and streamlined hardware are integrated with a traditional framed, inset cabinet and mullioned, glass doors to give this kitchen a dramatic makeover.
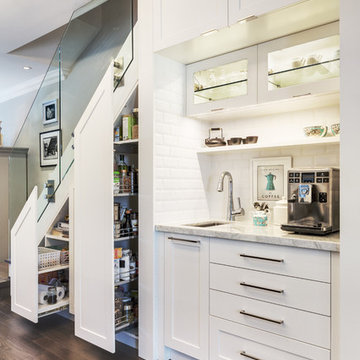
Additional pullout storage was custom designed under the stairs allowing for pantry, brooms and other utility items. When closed, the doors create a finished panelled effect, keeping the stair sophisticated and the storage hidden.
Photos: Dave Remple
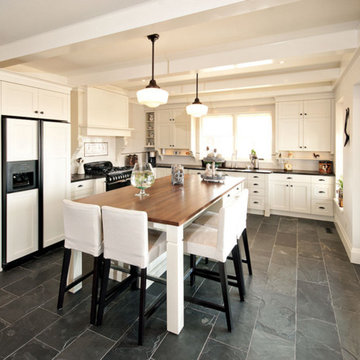
Inspiration for a large country l-shaped kitchen in Toronto with an undermount sink, shaker cabinets, white cabinets, wood benchtops, white splashback, subway tile splashback, panelled appliances, slate floors, with island and grey floor.
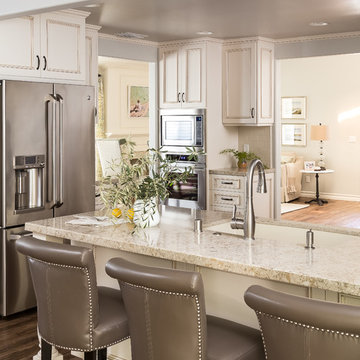
Hardware and gray leather-covered stools add just enough pizazz to this white kitchen.
Inspiration for a large traditional u-shaped eat-in kitchen with stainless steel appliances, quartz countertops, white cabinets, white backsplash, subway tile backsplash, dark hardwood floors, and peninsula. — Houzz
Sand Kasl Imaging
Kitchen with an Undermount Sink and Subway Tile Splashback Design Ideas
9