Crisp White Kitchen with an Undermount Sink Design Ideas
Refine by:
Budget
Sort by:Popular Today
1 - 20 of 2,216 photos
Item 1 of 3
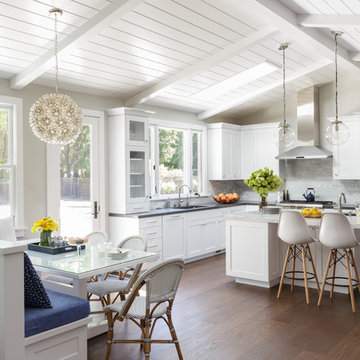
Remodeled, open kitchen for a young family with counter and banquette seating
Mid-sized transitional l-shaped eat-in kitchen in San Francisco with shaker cabinets, white cabinets, panelled appliances, dark hardwood floors, with island, brown floor, quartz benchtops, an undermount sink, grey splashback, marble splashback and grey benchtop.
Mid-sized transitional l-shaped eat-in kitchen in San Francisco with shaker cabinets, white cabinets, panelled appliances, dark hardwood floors, with island, brown floor, quartz benchtops, an undermount sink, grey splashback, marble splashback and grey benchtop.
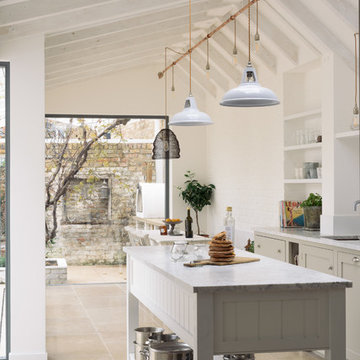
A beautiful mushroom and linen deVOL Kitchen with Floors of Stone Dijon Tumbled Limestone
Photo of a mid-sized transitional single-wall eat-in kitchen in Other with shaker cabinets, grey cabinets, quartzite benchtops, white splashback, ceramic splashback, white appliances, limestone floors, with island, beige floor, white benchtop and an undermount sink.
Photo of a mid-sized transitional single-wall eat-in kitchen in Other with shaker cabinets, grey cabinets, quartzite benchtops, white splashback, ceramic splashback, white appliances, limestone floors, with island, beige floor, white benchtop and an undermount sink.
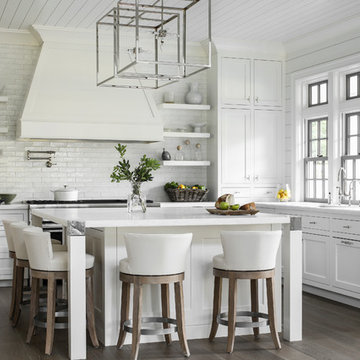
A beautiful shingle style residence we recently completed for a young family in Cold Spring Harbor, New York. Interior design by SRC Interiors. Built by Stokkers + Company.
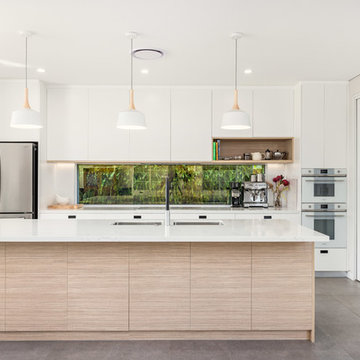
The window splash-back provides a unique connection to the outdoors, easy to clean and plenty of light through the day.
Inspiration for a small contemporary galley eat-in kitchen in Sydney with an undermount sink, flat-panel cabinets, white cabinets, window splashback, white appliances, with island, white benchtop, quartz benchtops, porcelain floors and grey floor.
Inspiration for a small contemporary galley eat-in kitchen in Sydney with an undermount sink, flat-panel cabinets, white cabinets, window splashback, white appliances, with island, white benchtop, quartz benchtops, porcelain floors and grey floor.
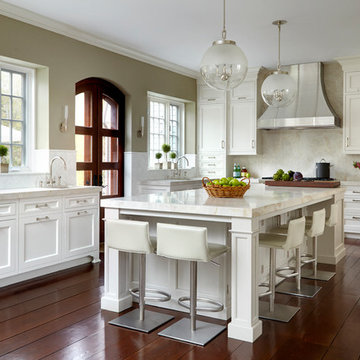
This classic DEANE Inc kitchen has all the greatest custom features from its unique carriage doors allowing for a rush of sunlight, as well as it’s stainless steel accents through the custom cabinetry and the countertop stools. The white marble countertop and fresh white tiled backsplash also creates a clean look.
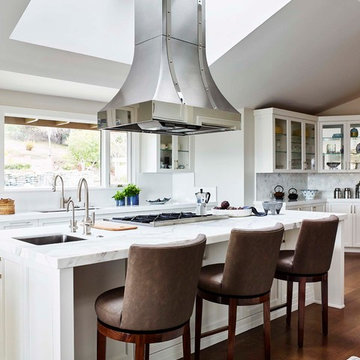
The kitchen was large but dark inside. We built a significant light box on the roof to bring generous light to the center of the room but also to create a sense of place. The views from the room (to the left and behind the camera in this shot) are spectacular.
Photo by Brad Knipstein
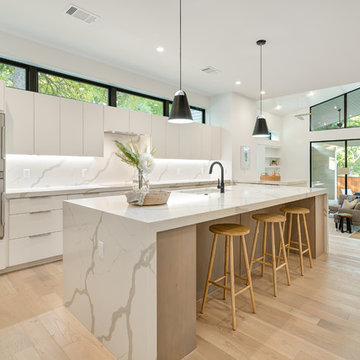
Inspiration for a large scandinavian open plan kitchen in Austin with flat-panel cabinets, white cabinets, marble benchtops, white splashback, marble splashback, stainless steel appliances, with island, white benchtop, an undermount sink, light hardwood floors and beige floor.
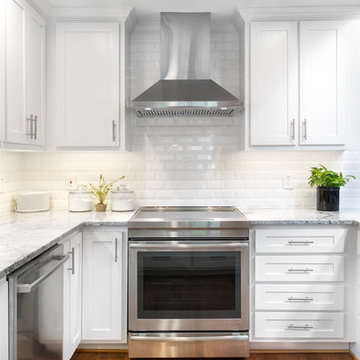
The walkway that we closed up in the kitchen is now home to the new stainless steel oven and matching hood vent. Previously, the oven sat on the reverse side of the kitchen which did not allow for an overhead vent. Our clients will certainly notice a difference in cooking now that the space is properly ventilated!
The new wall also allows for additional cabinet storage. A space-saving Lazy Suzan sits in the lower cabinets to the left of the oven, while a stack of wide utensil drawers conveniently occupies the right side.
Final photos by Impressia Photography.
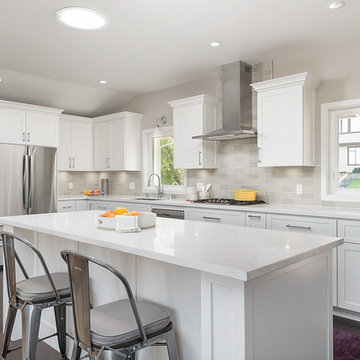
Light and bright contemporary kitchen featuring white custom cabinetry, large island, dual-tone gray subway tile backsplash, stainless steel appliances, and a matching laundry room.
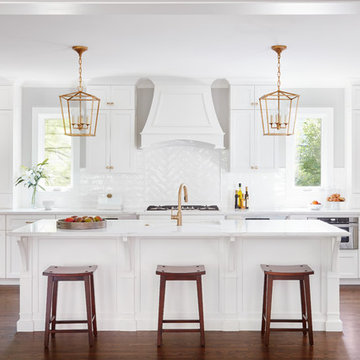
This 1966 contemporary home was completely renovated into a beautiful, functional home with an up-to-date floor plan more fitting for the way families live today. Removing all of the existing kitchen walls created the open concept floor plan. Adding an addition to the back of the house extended the family room. The first floor was also reconfigured to add a mudroom/laundry room and the first floor powder room was transformed into a full bath. A true master suite with spa inspired bath and walk-in closet was made possible by reconfiguring the existing space and adding an addition to the front of the house.
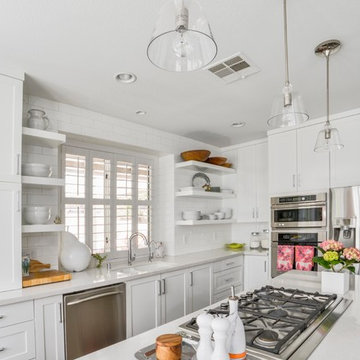
This is an example of a mid-sized transitional l-shaped kitchen in Las Vegas with an undermount sink, shaker cabinets, white cabinets, white splashback, subway tile splashback, stainless steel appliances, with island and quartz benchtops.

Photos By Cadan Photography - Richard Cadan
This is an example of a small modern single-wall open plan kitchen in New York with flat-panel cabinets, white cabinets, marble benchtops, stainless steel appliances, medium hardwood floors, with island, an undermount sink and yellow floor.
This is an example of a small modern single-wall open plan kitchen in New York with flat-panel cabinets, white cabinets, marble benchtops, stainless steel appliances, medium hardwood floors, with island, an undermount sink and yellow floor.
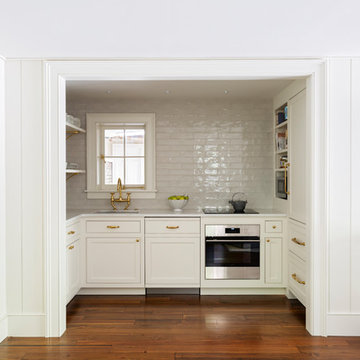
Inspiration for a small beach style open plan kitchen in Charleston with an undermount sink, shaker cabinets, white cabinets, grey splashback, subway tile splashback, stainless steel appliances, medium hardwood floors and grey benchtop.
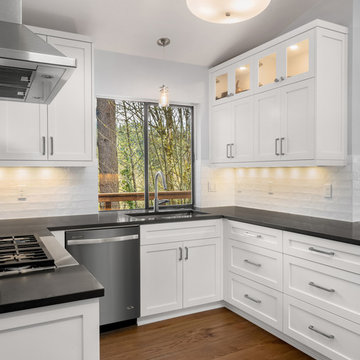
This is an example of a transitional u-shaped kitchen in Portland with an undermount sink, shaker cabinets, white cabinets, white splashback, subway tile splashback, stainless steel appliances, medium hardwood floors, brown floor and black benchtop.
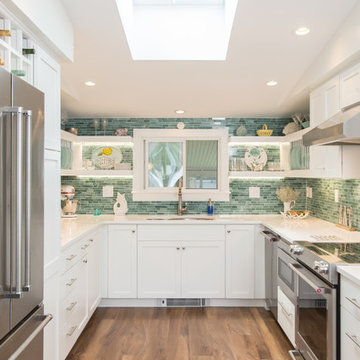
Matt Francis Photos
Photo of a small beach style u-shaped kitchen in Boston with an undermount sink, shaker cabinets, white cabinets, quartz benchtops, green splashback, stainless steel appliances, medium hardwood floors, no island, white benchtop and matchstick tile splashback.
Photo of a small beach style u-shaped kitchen in Boston with an undermount sink, shaker cabinets, white cabinets, quartz benchtops, green splashback, stainless steel appliances, medium hardwood floors, no island, white benchtop and matchstick tile splashback.
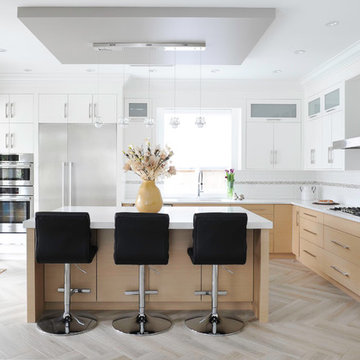
Photography by Tracey Ayton
Large contemporary l-shaped kitchen in Vancouver with an undermount sink, flat-panel cabinets, quartz benchtops, white splashback, porcelain splashback, stainless steel appliances, porcelain floors, with island, white benchtop, white cabinets and beige floor.
Large contemporary l-shaped kitchen in Vancouver with an undermount sink, flat-panel cabinets, quartz benchtops, white splashback, porcelain splashback, stainless steel appliances, porcelain floors, with island, white benchtop, white cabinets and beige floor.
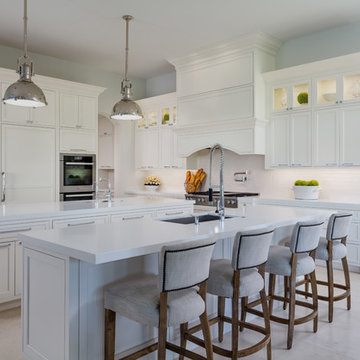
Photo of a transitional kitchen in Hawaii with an undermount sink, shaker cabinets, white cabinets, white splashback, stainless steel appliances, beige floor, white benchtop and multiple islands.
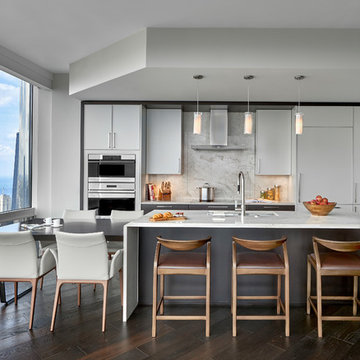
tony soluri
Inspiration for a contemporary eat-in kitchen in Chicago with an undermount sink, flat-panel cabinets, white cabinets, stone slab splashback, stainless steel appliances, dark hardwood floors, with island, brown floor and white benchtop.
Inspiration for a contemporary eat-in kitchen in Chicago with an undermount sink, flat-panel cabinets, white cabinets, stone slab splashback, stainless steel appliances, dark hardwood floors, with island, brown floor and white benchtop.
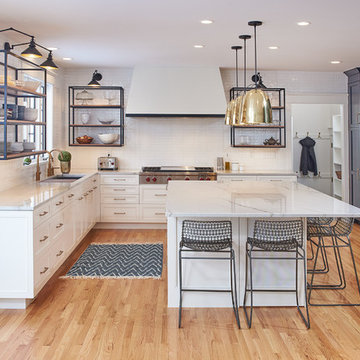
Black and White - Transitional horizontal design.
Inspiration for a large transitional l-shaped kitchen in Minneapolis with an undermount sink, white cabinets, quartzite benchtops, white splashback, subway tile splashback, stainless steel appliances, light hardwood floors, with island, white benchtop and recessed-panel cabinets.
Inspiration for a large transitional l-shaped kitchen in Minneapolis with an undermount sink, white cabinets, quartzite benchtops, white splashback, subway tile splashback, stainless steel appliances, light hardwood floors, with island, white benchtop and recessed-panel cabinets.
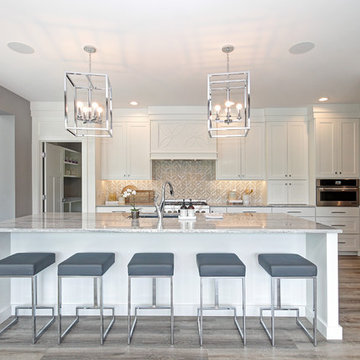
Transitional kitchen in Grand Rapids with an undermount sink, shaker cabinets, white cabinets, grey splashback, stainless steel appliances, light hardwood floors, with island and grey benchtop.
Crisp White Kitchen with an Undermount Sink Design Ideas
1