Kitchen with an Undermount Sink Design Ideas
Sort by:Popular Today
1 - 20 of 102 photos
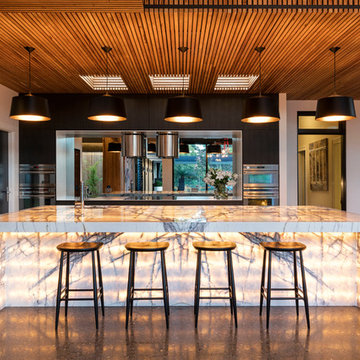
Tom Ferguson
Photo of a large contemporary l-shaped kitchen in Wollongong with an undermount sink, mirror splashback, stainless steel appliances and with island.
Photo of a large contemporary l-shaped kitchen in Wollongong with an undermount sink, mirror splashback, stainless steel appliances and with island.
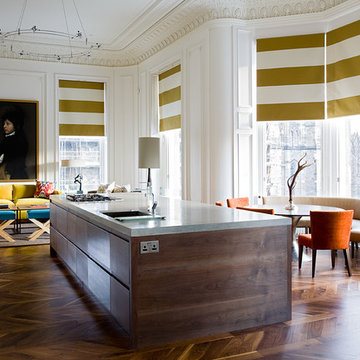
Contemporary single-wall open plan kitchen in Edinburgh with an undermount sink, dark hardwood floors and with island.
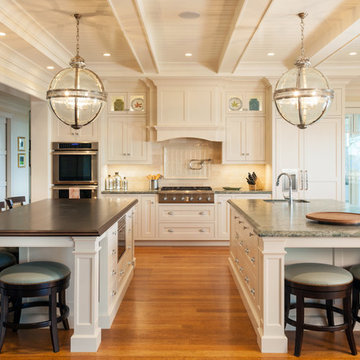
Dan Cutrona
Photo of a beach style kitchen in Boston with an undermount sink, shaker cabinets, white cabinets, beige splashback, stainless steel appliances, medium hardwood floors, multiple islands and orange floor.
Photo of a beach style kitchen in Boston with an undermount sink, shaker cabinets, white cabinets, beige splashback, stainless steel appliances, medium hardwood floors, multiple islands and orange floor.
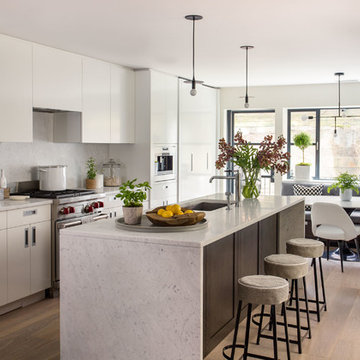
Photgraphy by Eric Roth
Styling by Stacy Kunstel
Inspiration for a contemporary galley eat-in kitchen in Boston with flat-panel cabinets, marble benchtops, stainless steel appliances, light hardwood floors, with island, an undermount sink, white cabinets and white splashback.
Inspiration for a contemporary galley eat-in kitchen in Boston with flat-panel cabinets, marble benchtops, stainless steel appliances, light hardwood floors, with island, an undermount sink, white cabinets and white splashback.
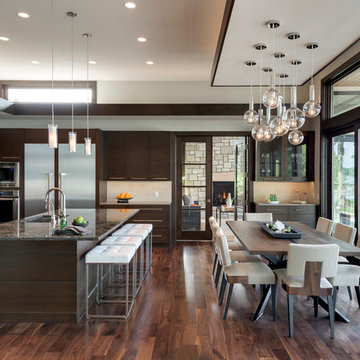
Builder: Denali Custom Homes - Architectural Designer: Alexander Design Group - Interior Designer: Studio M Interiors - Photo: Spacecrafting Photography
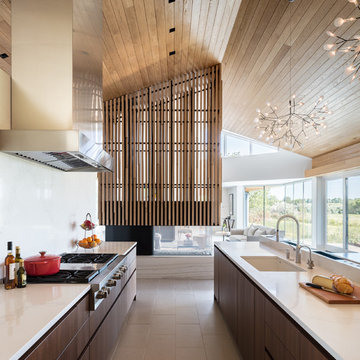
Contemporary and Eclectic Kitchen with Wooden Ceiling and Moooi Lighting, Photo by David Lauer Photography
Inspiration for a large contemporary u-shaped eat-in kitchen in Other with flat-panel cabinets, dark wood cabinets, marble benchtops, white splashback, marble splashback, stainless steel appliances, with island, an undermount sink and beige floor.
Inspiration for a large contemporary u-shaped eat-in kitchen in Other with flat-panel cabinets, dark wood cabinets, marble benchtops, white splashback, marble splashback, stainless steel appliances, with island, an undermount sink and beige floor.
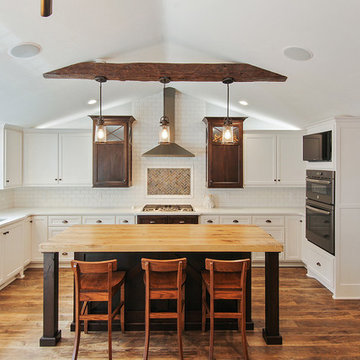
Country l-shaped kitchen in Other with an undermount sink, white cabinets, quartz benchtops, stainless steel appliances, vinyl floors, with island, brown floor, recessed-panel cabinets, white splashback and brick splashback.
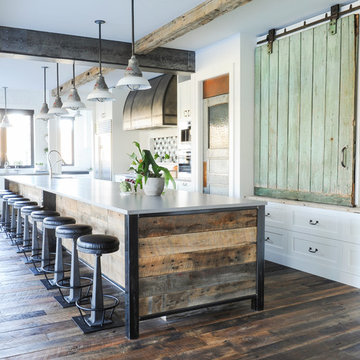
Cabinetry by: Esq Design.
Interior design by District 309
Photography: Tracey Ayton
This is an example of an expansive country l-shaped eat-in kitchen in Vancouver with an undermount sink, stainless steel appliances, dark hardwood floors, with island, brown floor, shaker cabinets, white cabinets, subway tile splashback, quartz benchtops and white splashback.
This is an example of an expansive country l-shaped eat-in kitchen in Vancouver with an undermount sink, stainless steel appliances, dark hardwood floors, with island, brown floor, shaker cabinets, white cabinets, subway tile splashback, quartz benchtops and white splashback.
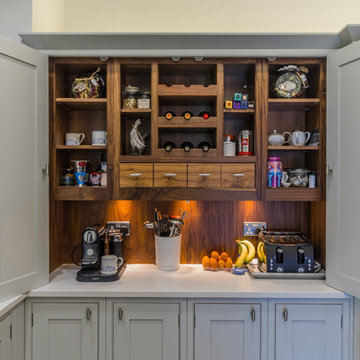
Mid-sized traditional eat-in kitchen in Cheshire with an undermount sink, grey cabinets, white splashback, raised-panel cabinets, marble benchtops and with island.
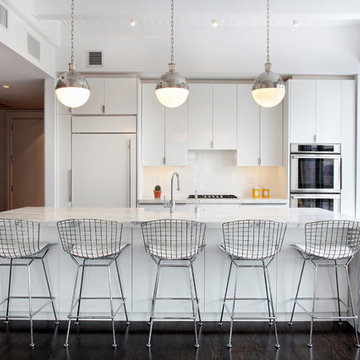
Located in the heart of DUMBO Brooklyn at a former industrial site, this historic building was converted into luxury loft condominiums in 2000. The owners of this 2,500 square foot loft wanted a clean, and uncomplicated space which would showcase the incredible views to the west of Manhattan, and the Brooklyn and Manhattan Bridges. By utilizing a bright palette of white lacquered cabinets, Danby marble countertops, custom painted built-in millwork, and contrasting refinished original dark oak factory floors, we were able to achieve a truly special residential Brooklyn backdrop. A new open contemporary kitchen, entry and master closets, custom lighting and hardware were all part of the loft renovation and interior design.
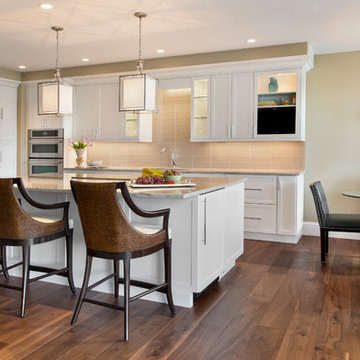
Design ideas for a transitional galley open plan kitchen in Miami with an undermount sink, shaker cabinets, white cabinets, beige splashback, stainless steel appliances, medium hardwood floors and with island.
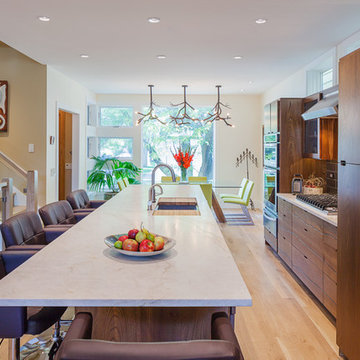
Given the efficient size of the home, the first floor is wide open. The traditional living room was eliminated leaving a dining room at the front, kitchen literally in the center of the space, and family room at the rear.
Natural daylight floods in from the large front and back windows, along with light from the skylight atop of the centrally located stairwell.
The kitchen cabinets, made from reclaimed wood, have naturalistic grooves align with adjacent cabinet fronts. http://www.kipnisarch.com
Cable Photo/Wayne Cable http://selfmadephoto.com
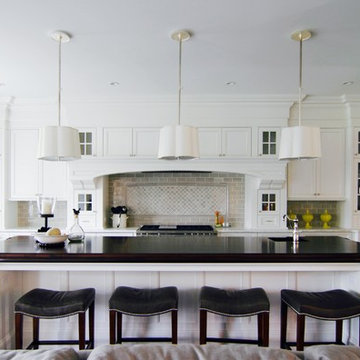
Photo of a mid-sized traditional separate kitchen in Minneapolis with an undermount sink, shaker cabinets, white cabinets, grey splashback, dark hardwood floors, with island, stainless steel appliances, quartz benchtops, subway tile splashback and black floor.
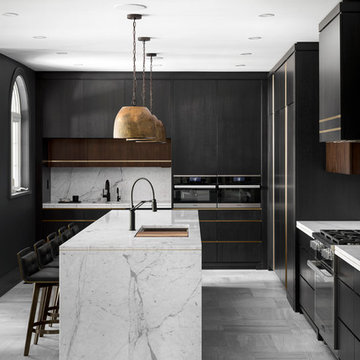
Barry Mackenzie
Contemporary kitchen in Toronto with an undermount sink, flat-panel cabinets, black cabinets, marble benchtops, white splashback, marble splashback, with island, white floor, white benchtop and marble floors.
Contemporary kitchen in Toronto with an undermount sink, flat-panel cabinets, black cabinets, marble benchtops, white splashback, marble splashback, with island, white floor, white benchtop and marble floors.
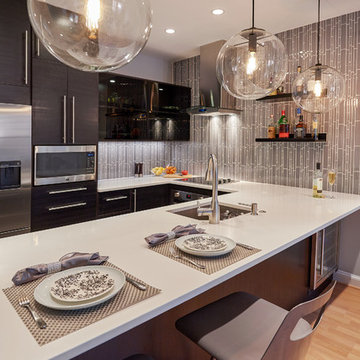
The main goal with this design was to reintegrate the kitchen with the rest of the unit’s living space, creating a free flow between the kitchen area and the living room, allowing for easy communication between family members, or between host and guests. The use of black cabinetry, however, creates a certain demarcation between the two spaces so that it is clear where one space ends and the other begins – thereby ensuring that this elegant space does not feel like an efficiency kitchen.
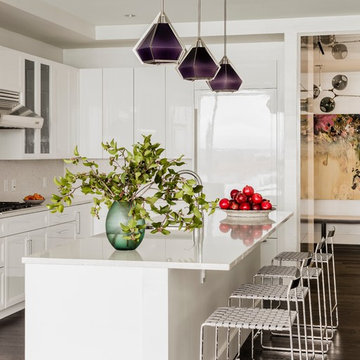
Photography by Michael J. Lee
Design ideas for a large contemporary l-shaped open plan kitchen in Boston with an undermount sink, recessed-panel cabinets, white cabinets, quartz benchtops, white splashback, stainless steel appliances, dark hardwood floors and with island.
Design ideas for a large contemporary l-shaped open plan kitchen in Boston with an undermount sink, recessed-panel cabinets, white cabinets, quartz benchtops, white splashback, stainless steel appliances, dark hardwood floors and with island.
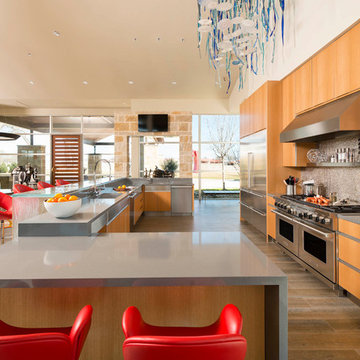
Danny Piassick
Design ideas for an expansive midcentury open plan kitchen in Dallas with an undermount sink, flat-panel cabinets, light wood cabinets, quartzite benchtops, glass tile splashback, stainless steel appliances, porcelain floors, brown floor and multiple islands.
Design ideas for an expansive midcentury open plan kitchen in Dallas with an undermount sink, flat-panel cabinets, light wood cabinets, quartzite benchtops, glass tile splashback, stainless steel appliances, porcelain floors, brown floor and multiple islands.
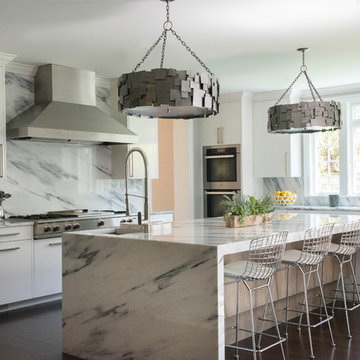
Jane Beiles Photography
This is an example of a large contemporary kitchen in New York with an undermount sink, flat-panel cabinets, marble benchtops, white splashback, marble splashback, stainless steel appliances, dark hardwood floors, with island, white cabinets and brown floor.
This is an example of a large contemporary kitchen in New York with an undermount sink, flat-panel cabinets, marble benchtops, white splashback, marble splashback, stainless steel appliances, dark hardwood floors, with island, white cabinets and brown floor.
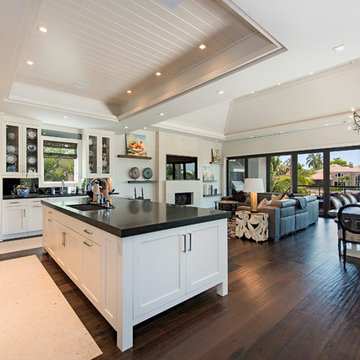
This high-end, custom, luxury home was designed by Don Stevenson Design located in Naples, FL. Visit our website at www.donstevensondesign.com
This is an example of a mid-sized transitional l-shaped kitchen in Tampa with an undermount sink, shaker cabinets, white cabinets, black splashback, stainless steel appliances, dark hardwood floors and with island.
This is an example of a mid-sized transitional l-shaped kitchen in Tampa with an undermount sink, shaker cabinets, white cabinets, black splashback, stainless steel appliances, dark hardwood floors and with island.
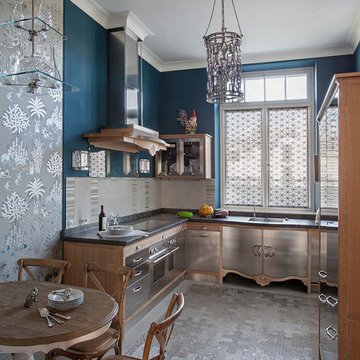
фотограф Д. Лившиц
Photo of a mid-sized eclectic l-shaped separate kitchen in Moscow with flat-panel cabinets, stainless steel cabinets, grey splashback, stainless steel appliances, an undermount sink, stone tile splashback, marble floors and no island.
Photo of a mid-sized eclectic l-shaped separate kitchen in Moscow with flat-panel cabinets, stainless steel cabinets, grey splashback, stainless steel appliances, an undermount sink, stone tile splashback, marble floors and no island.
Kitchen with an Undermount Sink Design Ideas
1