Kitchen with an Undermount Sink Design Ideas
Sort by:Popular Today
101 - 120 of 958 photos
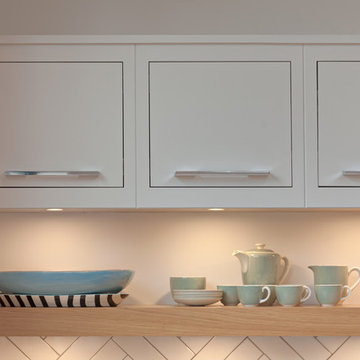
Funky cabinets and shelving.
David Bleeker Photography
Inspiration for a mid-sized contemporary single-wall open plan kitchen in London with an undermount sink, flat-panel cabinets, blue cabinets, white splashback, porcelain splashback, stainless steel appliances, medium hardwood floors, with island and brown floor.
Inspiration for a mid-sized contemporary single-wall open plan kitchen in London with an undermount sink, flat-panel cabinets, blue cabinets, white splashback, porcelain splashback, stainless steel appliances, medium hardwood floors, with island and brown floor.
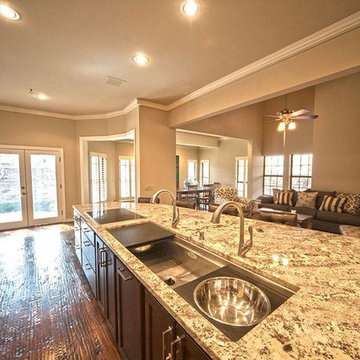
Kitchen remodel with a 5 1/2' Galley Workstation with induction beside it!
Transitional kitchen in Other with an undermount sink.
Transitional kitchen in Other with an undermount sink.
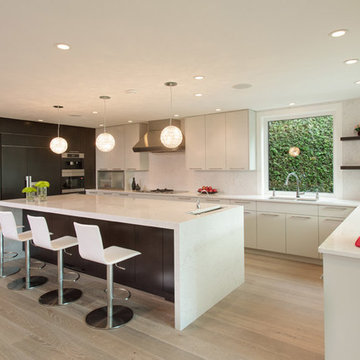
Once where the family room stood is now the kitchen leading to the deck.
Photo of a contemporary u-shaped open plan kitchen in Vancouver with an undermount sink, flat-panel cabinets, dark wood cabinets, panelled appliances, quartz benchtops, white splashback and stone slab splashback.
Photo of a contemporary u-shaped open plan kitchen in Vancouver with an undermount sink, flat-panel cabinets, dark wood cabinets, panelled appliances, quartz benchtops, white splashback and stone slab splashback.
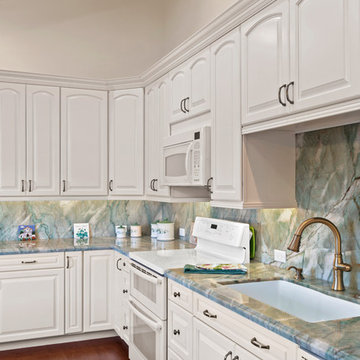
Take a trip to the European countryside! This eat-in kitchen was opened up to the rafters and bumped out with window seating. Dedicated wine and cookbook storage areas offer added counter space. Cabinetry by Waypoint Living Spaces in "Linen" blends perfectly with the white appliances. Stunning Countertops and Backsplash are Emerald Quartzite fabricated by Carlos Bravo and team at Monterey Bay Tile & Granite. Photography by Dave Clark of Monterey Virtual Tours
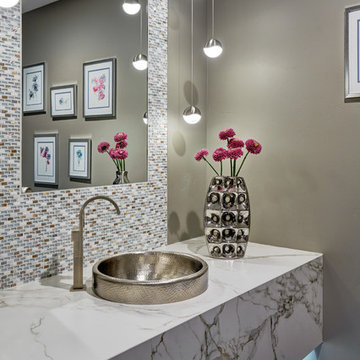
This home remodel is a celebration of curves and light. Starting from humble beginnings as a basic builder ranch style house, the design challenge was maximizing natural light throughout and providing the unique contemporary style the client’s craved.
The Entry offers a spectacular first impression and sets the tone with a large skylight and an illuminated curved wall covered in a wavy pattern Porcelanosa tile.
The chic entertaining kitchen was designed to celebrate a public lifestyle and plenty of entertaining. Celebrating height with a robust amount of interior architectural details, this dynamic kitchen still gives one that cozy feeling of home sweet home. The large “L” shaped island accommodates 7 for seating. Large pendants over the kitchen table and sink provide additional task lighting and whimsy. The Dekton “puzzle” countertop connection was designed to aid the transition between the two color countertops and is one of the homeowner’s favorite details. The built-in bistro table provides additional seating and flows easily into the Living Room.
A curved wall in the Living Room showcases a contemporary linear fireplace and tv which is tucked away in a niche. Placing the fireplace and furniture arrangement at an angle allowed for more natural walkway areas that communicated with the exterior doors and the kitchen working areas.
The dining room’s open plan is perfect for small groups and expands easily for larger events. Raising the ceiling created visual interest and bringing the pop of teal from the Kitchen cabinets ties the space together. A built-in buffet provides ample storage and display.
The Sitting Room (also called the Piano room for its previous life as such) is adjacent to the Kitchen and allows for easy conversation between chef and guests. It captures the homeowner’s chic sense of style and joie de vivre.
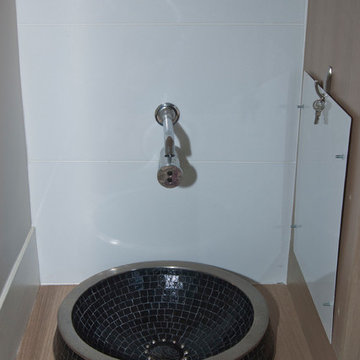
Tam Vo Photography
Design ideas for a mid-sized contemporary l-shaped eat-in kitchen in San Francisco with an undermount sink, flat-panel cabinets, light wood cabinets, quartzite benchtops, multi-coloured splashback, glass tile splashback, stainless steel appliances, medium hardwood floors and with island.
Design ideas for a mid-sized contemporary l-shaped eat-in kitchen in San Francisco with an undermount sink, flat-panel cabinets, light wood cabinets, quartzite benchtops, multi-coloured splashback, glass tile splashback, stainless steel appliances, medium hardwood floors and with island.
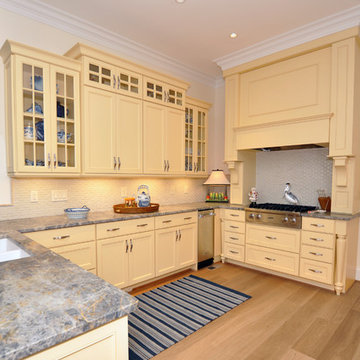
Photography by Melissa Mills, Designed by Terri Sears, Lighting done by Jan Walters with Hermitage Lighting
Photo of a mid-sized beach style u-shaped open plan kitchen in Nashville with an undermount sink, recessed-panel cabinets, yellow cabinets, quartzite benchtops, grey splashback, ceramic splashback, stainless steel appliances, light hardwood floors and a peninsula.
Photo of a mid-sized beach style u-shaped open plan kitchen in Nashville with an undermount sink, recessed-panel cabinets, yellow cabinets, quartzite benchtops, grey splashback, ceramic splashback, stainless steel appliances, light hardwood floors and a peninsula.
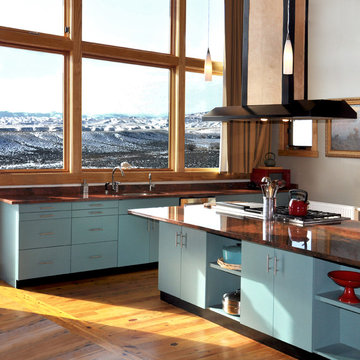
Cline Architects
Photo of a large contemporary l-shaped open plan kitchen in San Francisco with an undermount sink, flat-panel cabinets, blue cabinets, granite benchtops, stone slab splashback, stainless steel appliances, light hardwood floors and with island.
Photo of a large contemporary l-shaped open plan kitchen in San Francisco with an undermount sink, flat-panel cabinets, blue cabinets, granite benchtops, stone slab splashback, stainless steel appliances, light hardwood floors and with island.
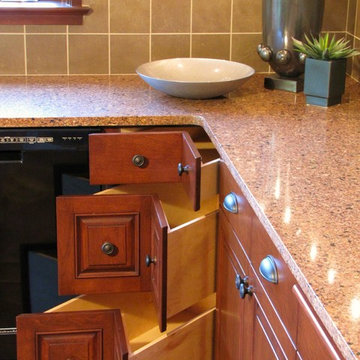
The homeowner disliked lazy susan cabinets, so corner drawers were created instead, which are much more visually interesting and functional.
Inspiration for a traditional u-shaped open plan kitchen in Seattle with an undermount sink, medium wood cabinets and granite benchtops.
Inspiration for a traditional u-shaped open plan kitchen in Seattle with an undermount sink, medium wood cabinets and granite benchtops.
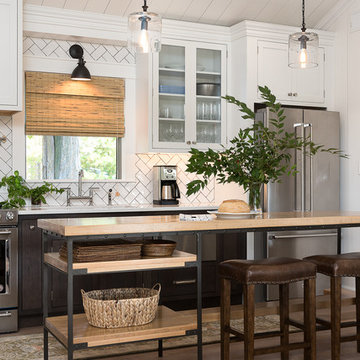
Design ideas for a mid-sized country single-wall open plan kitchen in Other with an undermount sink, quartz benchtops, white splashback, subway tile splashback, stainless steel appliances, with island, brown floor, shaker cabinets, dark wood cabinets and medium hardwood floors.
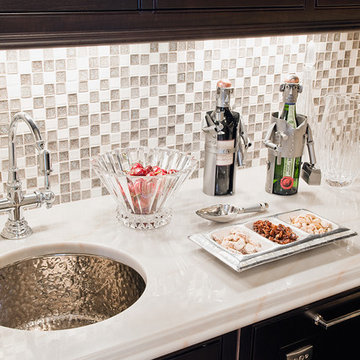
Inspiration for a traditional kitchen in Boston with marble benchtops, an undermount sink, grey splashback and mosaic tile splashback.
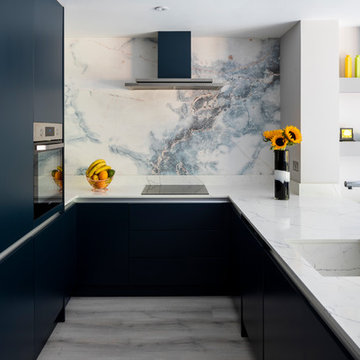
Chris Snook
Inspiration for a mid-sized contemporary u-shaped kitchen in London with an undermount sink, flat-panel cabinets, blue cabinets, marble benchtops, white splashback, marble splashback, stainless steel appliances, no island, grey floor and white benchtop.
Inspiration for a mid-sized contemporary u-shaped kitchen in London with an undermount sink, flat-panel cabinets, blue cabinets, marble benchtops, white splashback, marble splashback, stainless steel appliances, no island, grey floor and white benchtop.
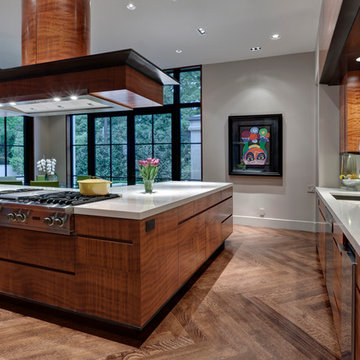
Charles Smith Photography
Design ideas for a contemporary kitchen in Dallas with an undermount sink, flat-panel cabinets and medium wood cabinets.
Design ideas for a contemporary kitchen in Dallas with an undermount sink, flat-panel cabinets and medium wood cabinets.
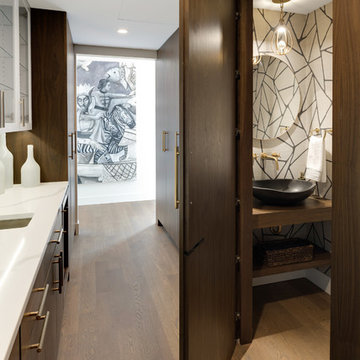
Spacecrafting Inc
Large modern galley kitchen pantry in Minneapolis with an undermount sink, flat-panel cabinets, medium wood cabinets, quartz benchtops, white splashback, ceramic splashback, panelled appliances, light hardwood floors, with island, grey floor and white benchtop.
Large modern galley kitchen pantry in Minneapolis with an undermount sink, flat-panel cabinets, medium wood cabinets, quartz benchtops, white splashback, ceramic splashback, panelled appliances, light hardwood floors, with island, grey floor and white benchtop.
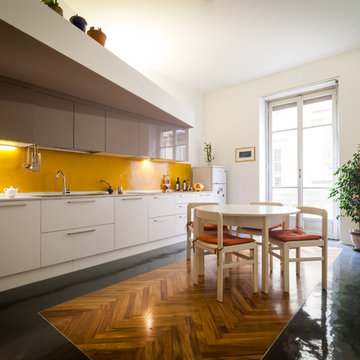
Design ideas for a large contemporary single-wall eat-in kitchen in Turin with an undermount sink, flat-panel cabinets, white cabinets, yellow splashback and porcelain floors.
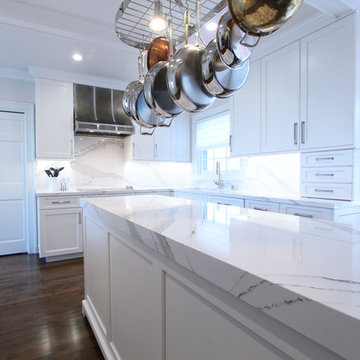
Photo: Erica Weaver
This is an example of a small traditional u-shaped eat-in kitchen in Other with an undermount sink, recessed-panel cabinets, white cabinets, quartz benchtops, white splashback, stone slab splashback, panelled appliances, dark hardwood floors, with island, brown floor and white benchtop.
This is an example of a small traditional u-shaped eat-in kitchen in Other with an undermount sink, recessed-panel cabinets, white cabinets, quartz benchtops, white splashback, stone slab splashback, panelled appliances, dark hardwood floors, with island, brown floor and white benchtop.
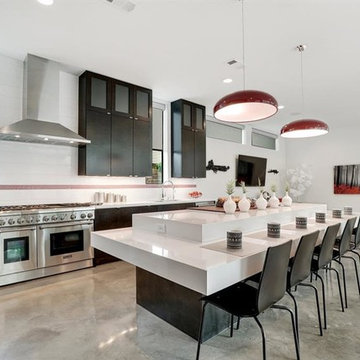
Inspiration for a mid-sized modern l-shaped open plan kitchen in Houston with an undermount sink, flat-panel cabinets, dark wood cabinets, quartz benchtops, white splashback, ceramic splashback, stainless steel appliances, concrete floors, with island, white benchtop and grey floor.
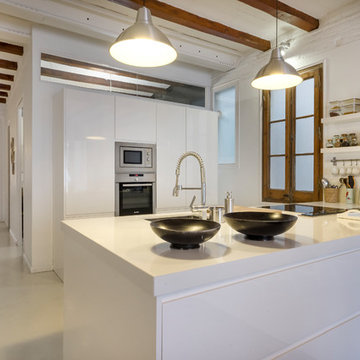
Fotos: Vick Fichtner
Design ideas for a large mediterranean single-wall open plan kitchen in Barcelona with flat-panel cabinets, white cabinets, stainless steel appliances, a peninsula, white benchtop, an undermount sink, concrete floors and grey floor.
Design ideas for a large mediterranean single-wall open plan kitchen in Barcelona with flat-panel cabinets, white cabinets, stainless steel appliances, a peninsula, white benchtop, an undermount sink, concrete floors and grey floor.
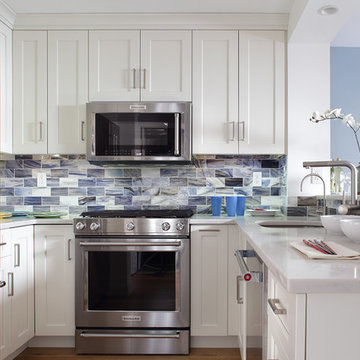
Peter Rymwid Photography
My young professional clients loved everything about their townhouse on the Hudson except for the cramped, dark, uninviting kitchen. During their frequent dinner parties they were always separated from their guests. Light which filled the rest of the living area never made it into the kitchen. Their most important request in this remodel was to create a bright, contemporary, light filled kitchen where their cooking would take center stage.
We started by removing a large portion of the wall separating the kitchen and dining area. This integrated the kitchen into the living space and allowed interaction between cook and guests. Next we removed a side wall to gain more cabinet and countertop space. Existing drop ceilings were removed giving extra height in the wall cabinets. A raised waterfall end eating counter keeps the visual line clean and provides ample counter space for dining or wine tasting. Bright white painted cabinets with recessed panels and a crisp white quartz counter create a bright contemporary space. Blue white and taupe subway tiles made from recycled glass add a feel of waves to the back splash. A coordinating blue paint adds to the beachy vibe of the room. Shiny easy to clean stainless appliances are both functional and attractive especially as they are seen from the entire living area. The new engineered wood flooring was continued up the wall under the eating counter. The material provides a more durable surface than painted sheet rock.
Recessed LED ceiling lights and under cabinet lights provide all the task lighting needed to prepare meals while using very little energy. Instead of installing any hanging fixtures which might block the open feeling, smaller can LED lights were installed over the raised counter.
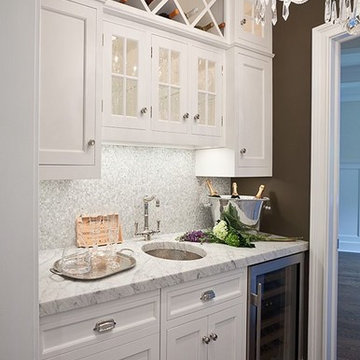
LIGHT ON DARK DRAMA
Opulence and high drama set the stage for this well designed open plan kitchen in this newly constructed home which includes a breakfast nook, desk area, posh butler’s pantry and all the amenities. The entire look is balanced around our client’s number one with list entry: a grand scale mantle which frames a six burner range top, perfectly creating the focus and heart of this kitchen.
Kitchen with an Undermount Sink Design Ideas
6