All Islands Kitchen with Metal Splashback Design Ideas
Refine by:
Budget
Sort by:Popular Today
1 - 20 of 7,484 photos
Item 1 of 3
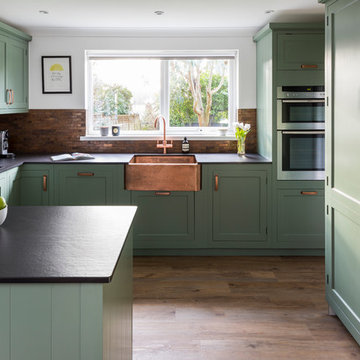
chris snook
Mid-sized traditional u-shaped eat-in kitchen in Kent with a farmhouse sink, shaker cabinets, green cabinets, quartz benchtops, metal splashback, linoleum floors, a peninsula, brown splashback, stainless steel appliances and brown floor.
Mid-sized traditional u-shaped eat-in kitchen in Kent with a farmhouse sink, shaker cabinets, green cabinets, quartz benchtops, metal splashback, linoleum floors, a peninsula, brown splashback, stainless steel appliances and brown floor.
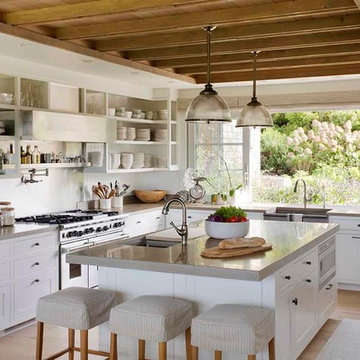
Eric Roth Photography
Large country l-shaped kitchen in Boston with open cabinets, white cabinets, metallic splashback, stainless steel appliances, light hardwood floors, with island, a farmhouse sink, concrete benchtops, metal splashback, beige floor and grey benchtop.
Large country l-shaped kitchen in Boston with open cabinets, white cabinets, metallic splashback, stainless steel appliances, light hardwood floors, with island, a farmhouse sink, concrete benchtops, metal splashback, beige floor and grey benchtop.
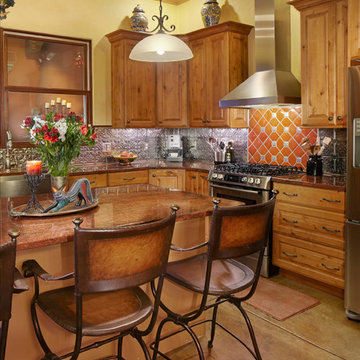
The pressed tin tile backsplash complements the brushed steel range hood and appliances.
Inspiration for an open plan kitchen in Other with raised-panel cabinets, medium wood cabinets, metallic splashback, metal splashback, stainless steel appliances, concrete floors, with island and brown floor.
Inspiration for an open plan kitchen in Other with raised-panel cabinets, medium wood cabinets, metallic splashback, metal splashback, stainless steel appliances, concrete floors, with island and brown floor.
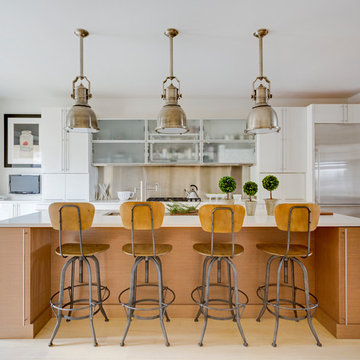
Inspiration for a mid-sized modern galley eat-in kitchen in Chicago with an undermount sink, flat-panel cabinets, white cabinets, metal splashback, stainless steel appliances, light hardwood floors, with island, beige floor, white benchtop and quartz benchtops.
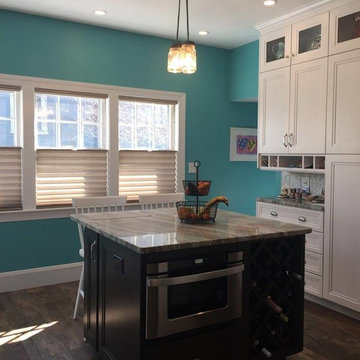
This is an example of a mid-sized country u-shaped eat-in kitchen in Boston with a farmhouse sink, shaker cabinets, white cabinets, quartzite benchtops, metallic splashback, metal splashback, stainless steel appliances, ceramic floors and multiple islands.
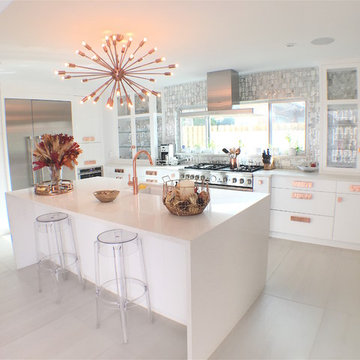
Natalie Martinez
Large modern u-shaped eat-in kitchen in Orlando with an undermount sink, flat-panel cabinets, white cabinets, quartzite benchtops, metallic splashback, metal splashback, stainless steel appliances, slate floors and with island.
Large modern u-shaped eat-in kitchen in Orlando with an undermount sink, flat-panel cabinets, white cabinets, quartzite benchtops, metallic splashback, metal splashback, stainless steel appliances, slate floors and with island.
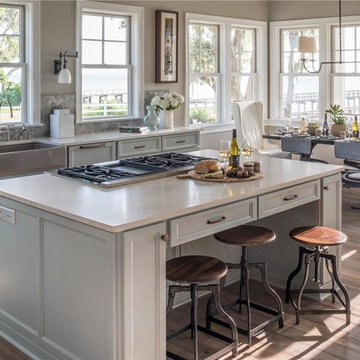
Built as a vacation home on the historic Port Royal Sound, the residence is patterned after the neo-traditional style that’s common in the low country of South Carolina. Key to the project was the natural wood interior widows, which added the classic look and warmth demanded for the project. In Addition, Integrity® Wood-Ultrex® windows stand up to blowing salt water spray year after year, which makes them ideal for building in a coastal environment.
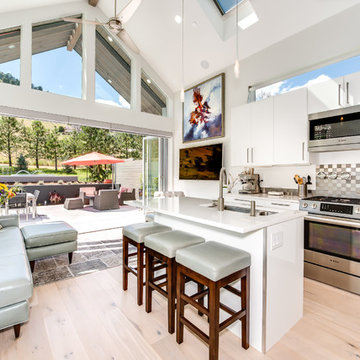
Photography by Patrick Ray
With a footprint of just 450 square feet, this micro residence embodies minimalism and elegance through efficiency. Particular attention was paid to creating spaces that support multiple functions as well as innovative storage solutions. A mezzanine-level sleeping space looks down over the multi-use kitchen/living/dining space as well out to multiple view corridors on the site. To create a expansive feel, the lower living space utilizes a bifold door to maximize indoor-outdoor connectivity, opening to the patio, endless lap pool, and Boulder open space beyond. The home sits on a ¾ acre lot within the city limits and has over 100 trees, shrubs and grasses, providing privacy and meditation space. This compact home contains a fully-equipped kitchen, ¾ bath, office, sleeping loft and a subgrade storage area as well as detached carport.
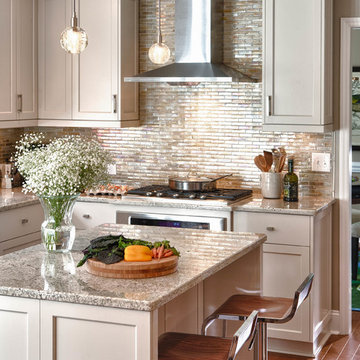
Photo of a traditional l-shaped kitchen in Orange County with shaker cabinets, grey cabinets, metallic splashback, medium hardwood floors, with island, granite benchtops, metal splashback and stainless steel appliances.
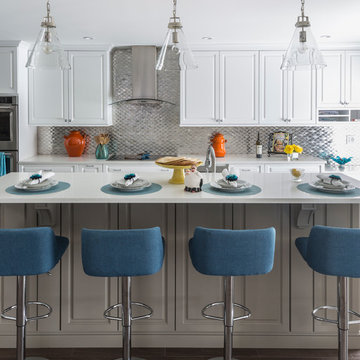
Jennifer Scully Designs
Design ideas for a large transitional l-shaped kitchen in New York with raised-panel cabinets, white cabinets, metallic splashback, metal splashback, with island, an undermount sink, solid surface benchtops, stainless steel appliances and dark hardwood floors.
Design ideas for a large transitional l-shaped kitchen in New York with raised-panel cabinets, white cabinets, metallic splashback, metal splashback, with island, an undermount sink, solid surface benchtops, stainless steel appliances and dark hardwood floors.
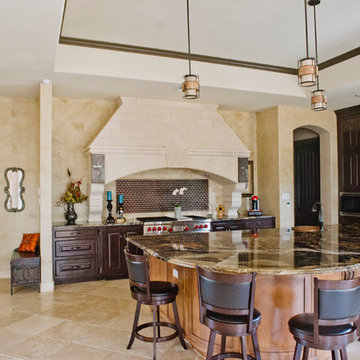
This spicy Hacienda style kitchen is candy for the eyes. Features include:
Custom carved Cantera stone range hood
Copper Sconce Lighting
Copper farmhouse sink and Copper Vegetable sink
Copper kitchen backsplash tile
Stainless steel appliances
Granite Counters
Pendant lighting
Drive up to practical luxury in this Hill Country Spanish Style home. The home is a classic hacienda architecture layout. It features 5 bedrooms, 2 outdoor living areas, and plenty of land to roam.
Classic materials used include:
Saltillo Tile - also known as terracotta tile, Spanish tile, Mexican tile, or Quarry tile
Cantera Stone - feature in Pinon, Tobacco Brown and Recinto colors
Copper sinks and copper sconce lighting
Travertine Flooring
Cantera Stone tile
Brick Pavers
Photos Provided by
April Mae Creative
aprilmaecreative.com
Tile provided by Rustico Tile and Stone - RusticoTile.com or call (512) 260-9111 / info@rusticotile.com
Construction by MelRay Corporation
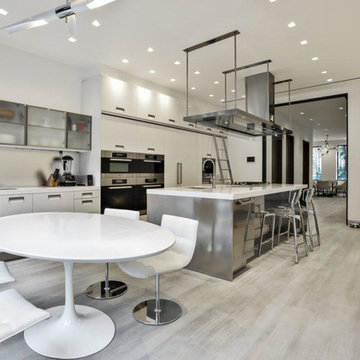
Each aspect of the space possesses its own utility while blending seamlessly with the home. From the solid, white glass countertops that enhance the clean lines created by the acrylic and stainless steel cabinetry and appliances, to the sculpturesque Convivium hood, each detail adds beauty and functionality to the home.
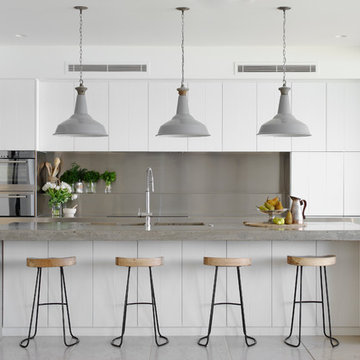
Mid-sized beach style galley eat-in kitchen in Sydney with an undermount sink, flat-panel cabinets, white cabinets, concrete benchtops, metal splashback, stainless steel appliances, with island and grey splashback.
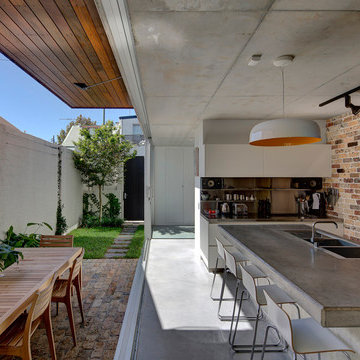
Brett Boardman
Photo of a mid-sized contemporary eat-in kitchen in Sydney with a drop-in sink, concrete benchtops, metal splashback, stainless steel appliances, concrete floors and with island.
Photo of a mid-sized contemporary eat-in kitchen in Sydney with a drop-in sink, concrete benchtops, metal splashback, stainless steel appliances, concrete floors and with island.
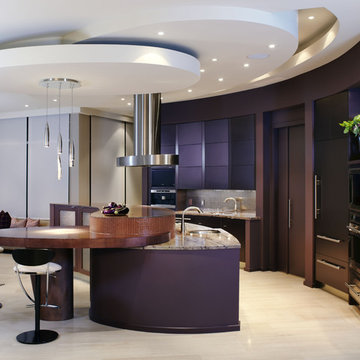
Donna Griffith Photography
Photo of a large contemporary galley open plan kitchen in Toronto with granite benchtops, an undermount sink, flat-panel cabinets, metallic splashback, metal splashback, stainless steel appliances, limestone floors and with island.
Photo of a large contemporary galley open plan kitchen in Toronto with granite benchtops, an undermount sink, flat-panel cabinets, metallic splashback, metal splashback, stainless steel appliances, limestone floors and with island.
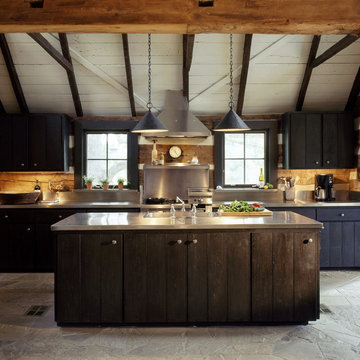
This kitchen brings to life a reclaimed log cabin. The distressed plank cabinet doors, stainless steel counters, and flagstone floors augment the authentic feel.
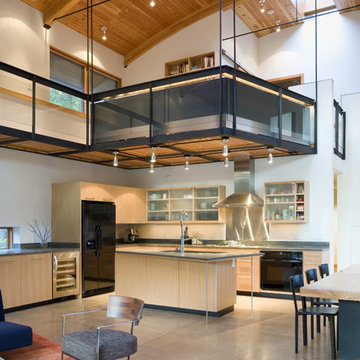
Steve Keating Photography
Design ideas for a mid-sized contemporary l-shaped open plan kitchen in Seattle with black appliances, glass-front cabinets, light wood cabinets, metallic splashback, metal splashback, solid surface benchtops, concrete floors and with island.
Design ideas for a mid-sized contemporary l-shaped open plan kitchen in Seattle with black appliances, glass-front cabinets, light wood cabinets, metallic splashback, metal splashback, solid surface benchtops, concrete floors and with island.
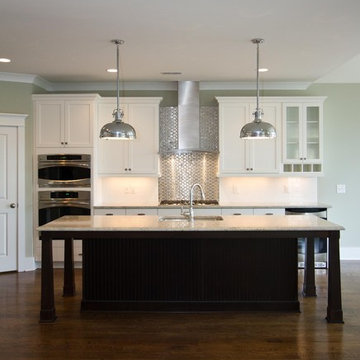
Inspiration for a mid-sized traditional single-wall open plan kitchen in Other with stainless steel appliances, an undermount sink, shaker cabinets, white cabinets, quartz benchtops, metallic splashback, metal splashback, medium hardwood floors, with island and brown floor.
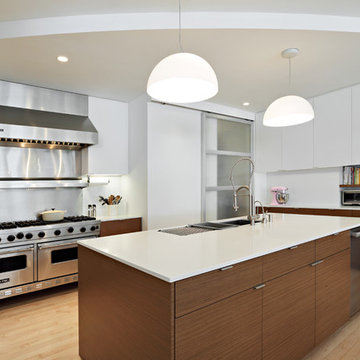
Renovation and reconfiguration of a 4500 sf loft in Tribeca. The main goal of the project was to better adapt the apartment to the needs of a growing family, including adding a bedroom to the children's wing and reconfiguring the kitchen to function as the center of family life. One of the main challenges was to keep the project on a very tight budget without compromising the high-end quality of the apartment.
Project team: Richard Goodstein, Emil Harasim, Angie Hunsaker, Michael Hanson
Contractor: Moulin & Associates, New York
Photos: Tom Sibley
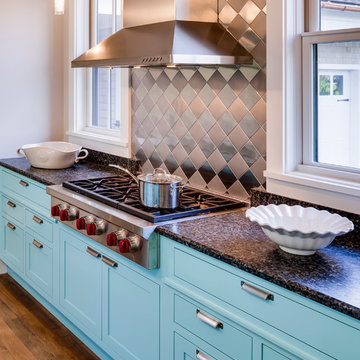
Design Build Phi Builders + Architects
Custom Cabinetry Phi Builders + Architects
Sarah Szwajkos Photography
Cabinet Paint - Benjamin Moore Spectra Blue
Trim Paint - Benjamin Moore Cotton Balls
Wall Paint - Benjamin Moore Winds Breath
All Islands Kitchen with Metal Splashback Design Ideas
1