All Ceiling Designs Kitchen with Wood Design Ideas
Refine by:
Budget
Sort by:Popular Today
1 - 20 of 4,940 photos
Item 1 of 3

Weather House is a bespoke home for a young, nature-loving family on a quintessentially compact Northcote block.
Our clients Claire and Brent cherished the character of their century-old worker's cottage but required more considered space and flexibility in their home. Claire and Brent are camping enthusiasts, and in response their house is a love letter to the outdoors: a rich, durable environment infused with the grounded ambience of being in nature.
From the street, the dark cladding of the sensitive rear extension echoes the existing cottage!s roofline, becoming a subtle shadow of the original house in both form and tone. As you move through the home, the double-height extension invites the climate and native landscaping inside at every turn. The light-bathed lounge, dining room and kitchen are anchored around, and seamlessly connected to, a versatile outdoor living area. A double-sided fireplace embedded into the house’s rear wall brings warmth and ambience to the lounge, and inspires a campfire atmosphere in the back yard.
Championing tactility and durability, the material palette features polished concrete floors, blackbutt timber joinery and concrete brick walls. Peach and sage tones are employed as accents throughout the lower level, and amplified upstairs where sage forms the tonal base for the moody main bedroom. An adjacent private deck creates an additional tether to the outdoors, and houses planters and trellises that will decorate the home’s exterior with greenery.
From the tactile and textured finishes of the interior to the surrounding Australian native garden that you just want to touch, the house encapsulates the feeling of being part of the outdoors; like Claire and Brent are camping at home. It is a tribute to Mother Nature, Weather House’s muse.

Photo of a mid-sized contemporary l-shaped open plan kitchen in Geelong with an undermount sink, flat-panel cabinets, black cabinets, quartz benchtops, white splashback, subway tile splashback, black appliances, concrete floors, with island, white benchtop, wood and grey floor.

Design ideas for a mid-sized modern kitchen in Other with an undermount sink, black appliances, with island and wood.

Photo of a mid-sized transitional u-shaped kitchen in San Francisco with an undermount sink, shaker cabinets, quartz benchtops, white splashback, engineered quartz splashback, black appliances, medium hardwood floors, with island, brown floor, white benchtop, recessed, wood and medium wood cabinets.
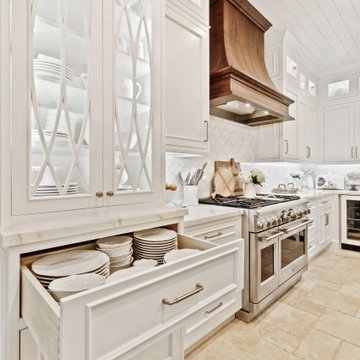
Gorgeous French Country style kitchen featuring a rustic cherry hood with coordinating island. White inset cabinetry frames the dark cherry creating a timeless design.
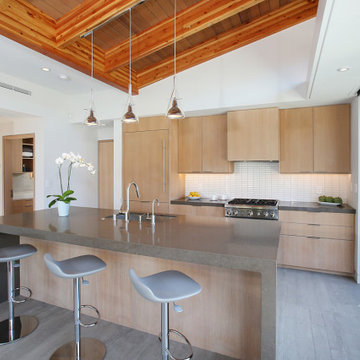
Contemporary galley kitchen in Orange County with an undermount sink, flat-panel cabinets, light wood cabinets, white splashback, mosaic tile splashback, stainless steel appliances, with island, grey floor, grey benchtop, exposed beam, vaulted and wood.
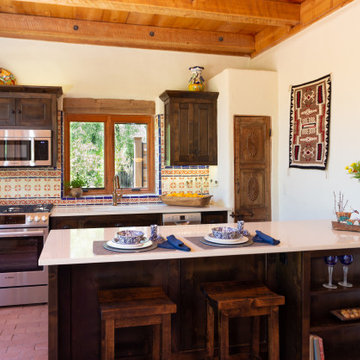
Open concept small but updated kitchen. With drawer refrigerator and freezer on island.
Photo of a small galley kitchen in Phoenix with an undermount sink, shaker cabinets, dark wood cabinets, quartz benchtops, multi-coloured splashback, cement tile splashback, stainless steel appliances, brick floors, with island, beige benchtop and wood.
Photo of a small galley kitchen in Phoenix with an undermount sink, shaker cabinets, dark wood cabinets, quartz benchtops, multi-coloured splashback, cement tile splashback, stainless steel appliances, brick floors, with island, beige benchtop and wood.

Photo of a large country l-shaped kitchen in Denver with flat-panel cabinets, light wood cabinets, white splashback, stainless steel appliances, light hardwood floors, with island, brown floor, white benchtop, wood, an undermount sink, quartz benchtops and engineered quartz splashback.

Inspiration for an expansive midcentury kitchen in Hampshire with concrete floors, grey floor and wood.
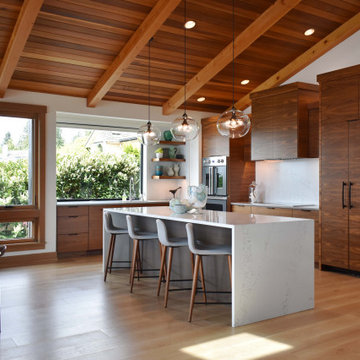
Contemporary style dining and kitchen area with nine inch wide European oak hardwood floors, live edge walnut table, modern wood chairs, wood windows, custom cabinetry, waterfall kitchen island, modern light fixtures and overall simple decor! Luxury home by TCM Built
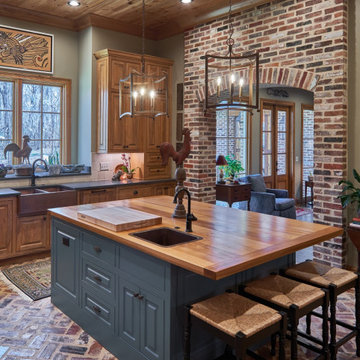
Design ideas for a large country l-shaped kitchen in Jackson with a farmhouse sink, raised-panel cabinets, medium wood cabinets, wood benchtops, grey splashback, brick floors, with island, multi-coloured floor, brown benchtop and wood.

Design ideas for a mid-sized midcentury galley eat-in kitchen in Austin with an undermount sink, flat-panel cabinets, medium wood cabinets, quartz benchtops, yellow splashback, ceramic splashback, coloured appliances, concrete floors, no island, grey floor, white benchtop and wood.

Country l-shaped open plan kitchen in Other with raised-panel cabinets, distressed cabinets, granite benchtops, grey splashback, granite splashback, with island, brown floor, grey benchtop and wood.

Cuisine équipée
four, évier, réfrigérateur
Salle à manger
Table 4 personnes
Rangements
plan de travail en pierre
Fenêtre
lampe suspendue
baie vitrée
Accès terrasse

Project SilverOaks' earthy kitchen brings colour into the kitchen to break up the space with its navy-blue panelled island. What could have been standard kitchen island corners was taken to the next level by bringing in curves and open shelving! The rounded kitchen island corners and countertop brings softness to the kitchen space and maximizes functionality. The kitchen island’s ‘corner’ open shelving allows for a personal touch by being able to display décor, cookbooks, or even a family picture!

Our Austin studio decided to go bold with this project by ensuring that each space had a unique identity in the Mid-Century Modern style bathroom, butler's pantry, and mudroom. We covered the bathroom walls and flooring with stylish beige and yellow tile that was cleverly installed to look like two different patterns. The mint cabinet and pink vanity reflect the mid-century color palette. The stylish knobs and fittings add an extra splash of fun to the bathroom.
The butler's pantry is located right behind the kitchen and serves multiple functions like storage, a study area, and a bar. We went with a moody blue color for the cabinets and included a raw wood open shelf to give depth and warmth to the space. We went with some gorgeous artistic tiles that create a bold, intriguing look in the space.
In the mudroom, we used siding materials to create a shiplap effect to create warmth and texture – a homage to the classic Mid-Century Modern design. We used the same blue from the butler's pantry to create a cohesive effect. The large mint cabinets add a lighter touch to the space.
---
Project designed by the Atomic Ranch featured modern designers at Breathe Design Studio. From their Austin design studio, they serve an eclectic and accomplished nationwide clientele including in Palm Springs, LA, and the San Francisco Bay Area.
For more about Breathe Design Studio, see here: https://www.breathedesignstudio.com/
To learn more about this project, see here: https://www.breathedesignstudio.com/atomic-ranch

Photo credit: Kevin Scott.
Custom windows, doors, and hardware designed and furnished by Thermally Broken Steel USA.
Other sources:
Custom cooking suite by Morrone.
Cooking range by Molteni.
Sink fittings by Dornbracht.
Western Hemlock walls and ceiling, Oak floors by reSAWN TIMBER Co.

Кухня в серо-серых тонах с барной стойкой и островом. За кухней расположена кладовая для продуктов и запасов.
Mid-sized contemporary l-shaped eat-in kitchen in Saint Petersburg with an undermount sink, flat-panel cabinets, white cabinets, solid surface benchtops, grey splashback, engineered quartz splashback, black appliances, medium hardwood floors, with island, beige floor, grey benchtop and wood.
Mid-sized contemporary l-shaped eat-in kitchen in Saint Petersburg with an undermount sink, flat-panel cabinets, white cabinets, solid surface benchtops, grey splashback, engineered quartz splashback, black appliances, medium hardwood floors, with island, beige floor, grey benchtop and wood.

Passionate about minimalism, the owners of this modern residence did not want any hardware on the kitchen cabinetry. Caesarstone countertops and backsplash meld perfectly with glossy white cabinets.
Project Details // Straight Edge
Phoenix, Arizona
Architecture: Drewett Works
Builder: Sonora West Development
Interior design: Laura Kehoe
Landscape architecture: Sonoran Landesign
Photographer: Laura Moss
Cabinets: Goodall Custom Cabinetry & Millwork
https://www.drewettworks.com/straight-edge/

Galley kitchen open to living and dining rooms with gray, flat panel custom cabinets, white walls, beige stone floors, and custom wood ceiling.
Photo of a large modern galley open plan kitchen in Austin with an undermount sink, flat-panel cabinets, grey cabinets, grey splashback, limestone floors, with island, beige floor and wood.
Photo of a large modern galley open plan kitchen in Austin with an undermount sink, flat-panel cabinets, grey cabinets, grey splashback, limestone floors, with island, beige floor and wood.
All Ceiling Designs Kitchen with Wood Design Ideas
1