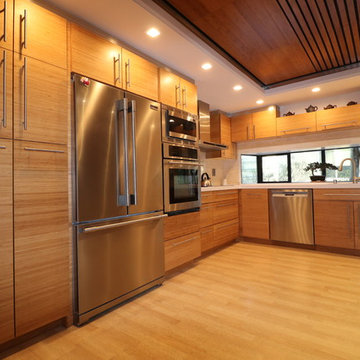Kitchen with Bamboo Floors and Beige Floor Design Ideas
Refine by:
Budget
Sort by:Popular Today
1 - 20 of 361 photos
Item 1 of 3

A historic London townhouse, redesigned by Rose Narmani Interiors.
Design ideas for a large contemporary kitchen in London with a drop-in sink, flat-panel cabinets, blue cabinets, marble benchtops, white splashback, marble splashback, black appliances, bamboo floors, with island, beige floor and white benchtop.
Design ideas for a large contemporary kitchen in London with a drop-in sink, flat-panel cabinets, blue cabinets, marble benchtops, white splashback, marble splashback, black appliances, bamboo floors, with island, beige floor and white benchtop.
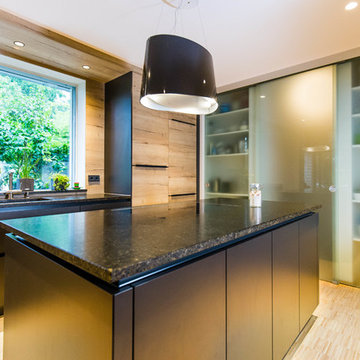
Moderne, schwarze Einbauküche
Inspiration for a mid-sized contemporary u-shaped open plan kitchen in Nuremberg with an integrated sink, flat-panel cabinets, marble benchtops, beige splashback, timber splashback, bamboo floors, with island, beige floor and black benchtop.
Inspiration for a mid-sized contemporary u-shaped open plan kitchen in Nuremberg with an integrated sink, flat-panel cabinets, marble benchtops, beige splashback, timber splashback, bamboo floors, with island, beige floor and black benchtop.
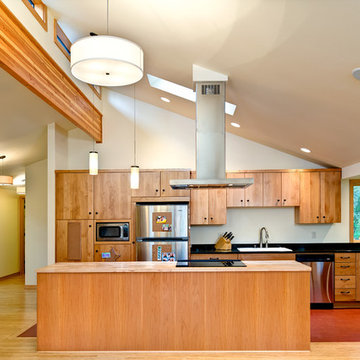
Erik Lubbock
Photo of a mid-sized arts and crafts l-shaped eat-in kitchen in Portland with flat-panel cabinets, medium wood cabinets, granite benchtops, blue splashback, stainless steel appliances, bamboo floors, with island, a drop-in sink and beige floor.
Photo of a mid-sized arts and crafts l-shaped eat-in kitchen in Portland with flat-panel cabinets, medium wood cabinets, granite benchtops, blue splashback, stainless steel appliances, bamboo floors, with island, a drop-in sink and beige floor.
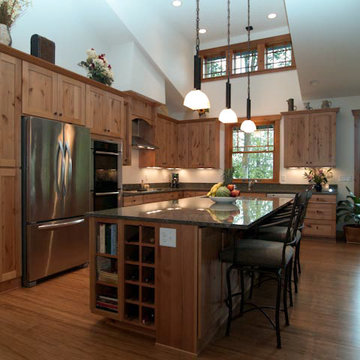
A generous kitchen island is the work horse of the kitchen providing storage, prep space and socializing space.
Alder Shaker style cabinets are paired with beautiful granite countertops. Double wall oven, gas cooktop , exhaust hood and dishwasher by Bosch. Founder depth Trio refrigerator by Kitchen Aid. Microwave drawer by Sharp.
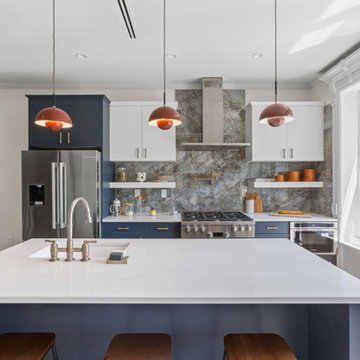
Mid-sized midcentury single-wall eat-in kitchen in New York with an undermount sink, shaker cabinets, white cabinets, solid surface benchtops, white splashback, ceramic splashback, stainless steel appliances, bamboo floors, with island, beige floor and white benchtop.
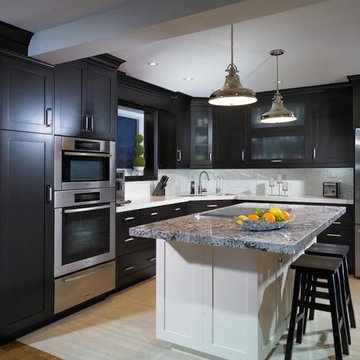
Mid-sized transitional l-shaped eat-in kitchen in Toronto with recessed-panel cabinets, an undermount sink, granite benchtops, white splashback, stainless steel appliances, with island, dark wood cabinets, stone slab splashback, bamboo floors, beige floor and white benchtop.

Experience the transformation of your kitchen into a modern masterpiece. Our remodeling project marries functionality with style, boasting sleek new countertops, state-of-the-art appliances, and ample storage solutions to meet your every need. The open design enhances flow and connectivity, creating a welcoming space for family and friends to gather. Elevate your home with a kitchen that blends form and function seamlessly, making everyday moments extraordinary.
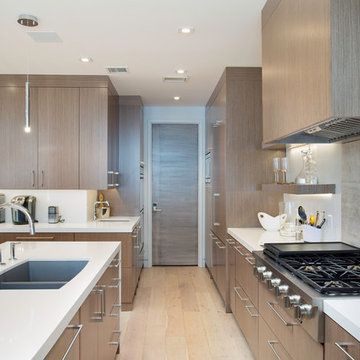
Kitchen Space
https://www.kaikenphotography.com/
Photo of a mid-sized l-shaped open plan kitchen in Salt Lake City with an undermount sink, flat-panel cabinets, beige cabinets, marble benchtops, grey splashback, marble splashback, stainless steel appliances, bamboo floors, multiple islands, beige floor and white benchtop.
Photo of a mid-sized l-shaped open plan kitchen in Salt Lake City with an undermount sink, flat-panel cabinets, beige cabinets, marble benchtops, grey splashback, marble splashback, stainless steel appliances, bamboo floors, multiple islands, beige floor and white benchtop.
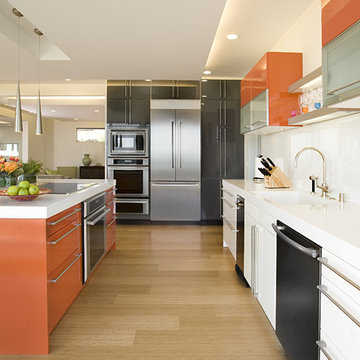
The glass cook top is located on the center island.
Mid-sized contemporary galley eat-in kitchen in San Francisco with stainless steel appliances, an integrated sink, flat-panel cabinets, orange cabinets, white splashback, bamboo floors and beige floor.
Mid-sized contemporary galley eat-in kitchen in San Francisco with stainless steel appliances, an integrated sink, flat-panel cabinets, orange cabinets, white splashback, bamboo floors and beige floor.
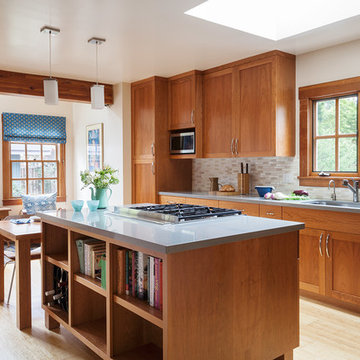
Comfortable seating close to the kitchen allows guests to converse with the cook. A pop up vent on the island eliminates the need for a hood hanging in the middle of the room.
Photos by- Michele Lee Willson
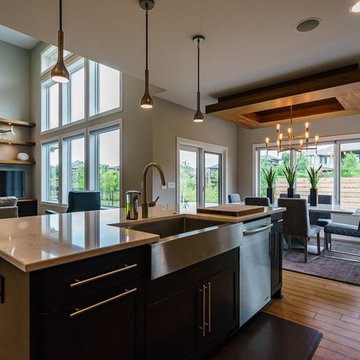
Photo of a mid-sized contemporary open plan kitchen in Omaha with a farmhouse sink, shaker cabinets, black cabinets, granite benchtops, bamboo floors, with island, beige floor and beige benchtop.
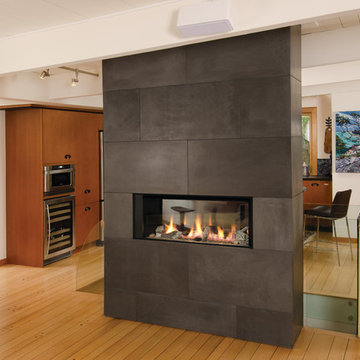
Valor - Combining linear design with Valor heat performance, the L1 see-thru provides efficient zone heating for two separate spaces.
Quality surrounds in bronze, black, brushed nickel & our new GRC Sandstone finishes frame spectacular flames and radiant warmth from within. Firebed options for the L1 see-thru include the Long Beach Driftwood, Murano Glass and Beaded Glass kits.
Join living spaces seamlessly with Valor warmth, design and reliable home comfort.
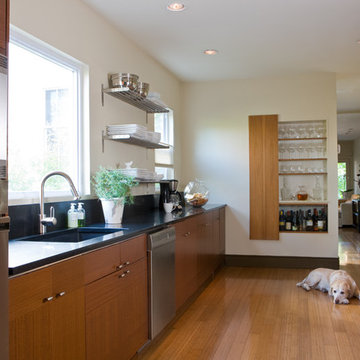
Small modern galley separate kitchen in Bridgeport with an undermount sink, flat-panel cabinets, medium wood cabinets, granite benchtops, black splashback, stone slab splashback, stainless steel appliances, bamboo floors, no island, beige floor and black benchtop.
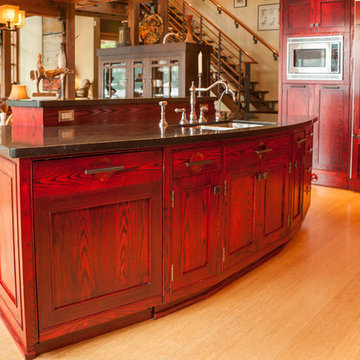
Design ideas for a large country l-shaped open plan kitchen in Seattle with a double-bowl sink, recessed-panel cabinets, red cabinets, soapstone benchtops, panelled appliances, bamboo floors, with island, beige floor, brown splashback and stone tile splashback.
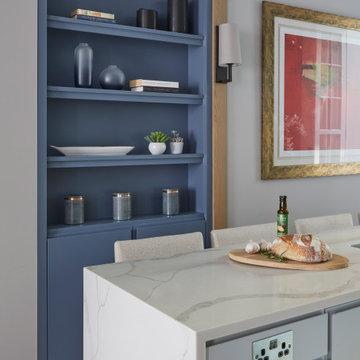
A historic London townhouse, redesigned by Rose Narmani Interiors.
Inspiration for a large contemporary kitchen in London with a drop-in sink, flat-panel cabinets, blue cabinets, marble benchtops, white splashback, marble splashback, black appliances, bamboo floors, with island, beige floor and white benchtop.
Inspiration for a large contemporary kitchen in London with a drop-in sink, flat-panel cabinets, blue cabinets, marble benchtops, white splashback, marble splashback, black appliances, bamboo floors, with island, beige floor and white benchtop.
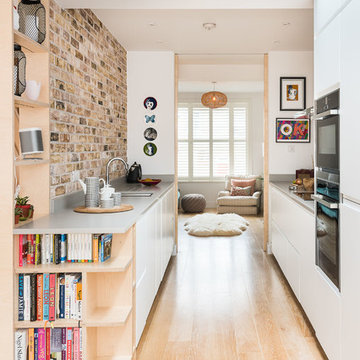
Photography by Veronica Rodriguez.
Photo of a mid-sized scandinavian galley kitchen in London with flat-panel cabinets, brick splashback, bamboo floors and beige floor.
Photo of a mid-sized scandinavian galley kitchen in London with flat-panel cabinets, brick splashback, bamboo floors and beige floor.
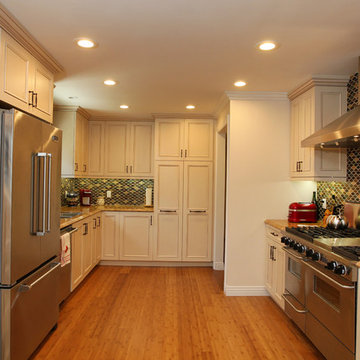
We were honored to be asked by this recently retired aerospace employee and soon to be retired physician’s assistant to design and remodel their kitchen and dining area. Since they love to cook – they felt that it was time for them to get their dream kitchen. They knew that they wanted a traditional style complete with glazed cabinets and oil rubbed bronze hardware. Also important to them were full height cabinets. In order to get them we had to remove the soffits from the ceiling. Also full height is the glass backsplash. To create a kitchen designed for a chef you need a commercial free standing range but you also need a lot of pantry space. There is a dual pull out pantry with wire baskets to ensure that the homeowners can store all of their ingredients. The new floor is a caramel bamboo.
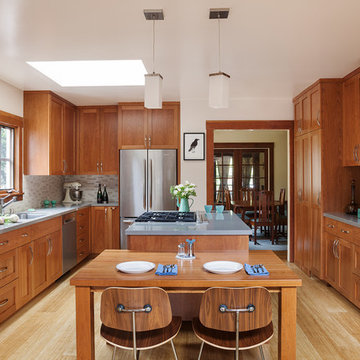
The table extension to the center island allows dining space for two to four.
Photos by- Michele Lee Willson
Mid-sized transitional u-shaped eat-in kitchen in San Francisco with a single-bowl sink, shaker cabinets, medium wood cabinets, quartz benchtops, beige splashback, ceramic splashback, stainless steel appliances, with island, bamboo floors and beige floor.
Mid-sized transitional u-shaped eat-in kitchen in San Francisco with a single-bowl sink, shaker cabinets, medium wood cabinets, quartz benchtops, beige splashback, ceramic splashback, stainless steel appliances, with island, bamboo floors and beige floor.
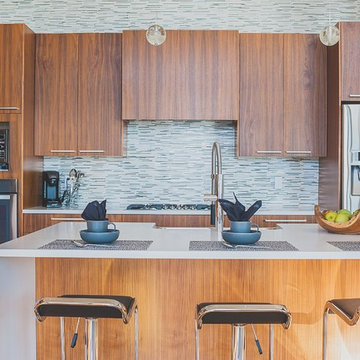
Mid-sized modern galley open plan kitchen in Vancouver with a single-bowl sink, flat-panel cabinets, medium wood cabinets, quartz benchtops, multi-coloured splashback, stainless steel appliances, bamboo floors, with island, beige floor and brick splashback.
Kitchen with Bamboo Floors and Beige Floor Design Ideas
1
