Kitchen with Bamboo Floors and Beige Floor Design Ideas
Refine by:
Budget
Sort by:Popular Today
101 - 120 of 363 photos
Item 1 of 3
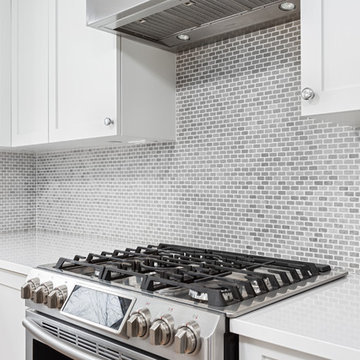
Inspiration for a mid-sized modern l-shaped open plan kitchen in Ottawa with a double-bowl sink, shaker cabinets, white cabinets, solid surface benchtops, grey splashback, mosaic tile splashback, stainless steel appliances, bamboo floors, with island, beige floor and white benchtop.
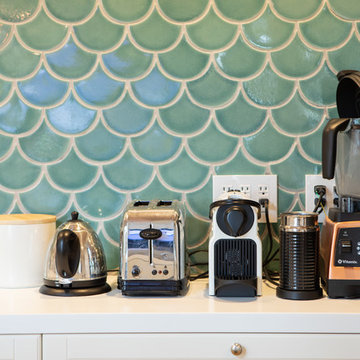
Sea Foam Ogee Drop kitchen backsplash
This is an example of a mid-sized beach style single-wall eat-in kitchen in Tokyo with white cabinets, green splashback, ceramic splashback, bamboo floors, with island, beige floor and white benchtop.
This is an example of a mid-sized beach style single-wall eat-in kitchen in Tokyo with white cabinets, green splashback, ceramic splashback, bamboo floors, with island, beige floor and white benchtop.
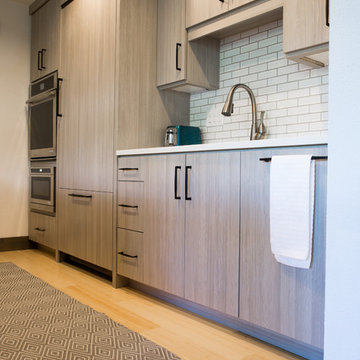
We gave this 70's condo a fresh new look! Bamboo flooring keeps things light and bright, grey stained woodwork adds a mountain vibe, and textured melamine cabinets in grey with quartz counter tops gives it a clean, modern look. Grasscloth wallpaper in the dining room with reclaimed wood dining table and benches. Industrial lighting completes the space.
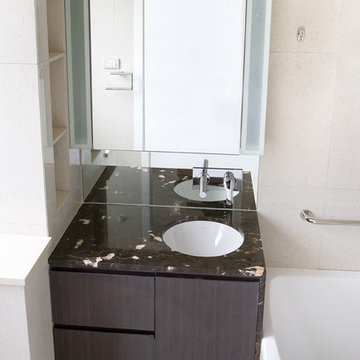
Super compact stylish bathroom and kitchen for small one bedroom apartment in woollahra.
A continuity of dark wood laminate throughout bathroom and kitchen, the introduction of a strong feature kitchen splash back wall.
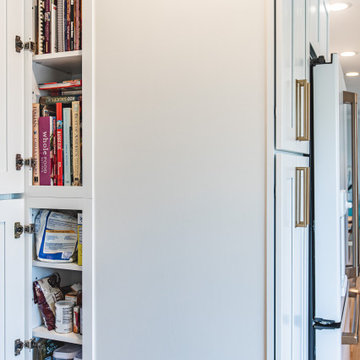
Pantry with lots of storage space
This is an example of a large eclectic galley kitchen pantry in DC Metro with a farmhouse sink, recessed-panel cabinets, light wood cabinets, quartz benchtops, white splashback, engineered quartz splashback, white appliances, bamboo floors, a peninsula, beige floor and white benchtop.
This is an example of a large eclectic galley kitchen pantry in DC Metro with a farmhouse sink, recessed-panel cabinets, light wood cabinets, quartz benchtops, white splashback, engineered quartz splashback, white appliances, bamboo floors, a peninsula, beige floor and white benchtop.
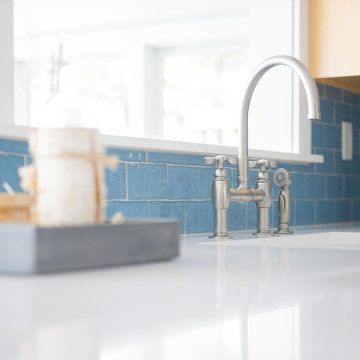
Inspiration for a mid-sized beach style l-shaped separate kitchen in New York with a farmhouse sink, raised-panel cabinets, light wood cabinets, solid surface benchtops, blue splashback, ceramic splashback, stainless steel appliances, bamboo floors, a peninsula, beige floor and white benchtop.
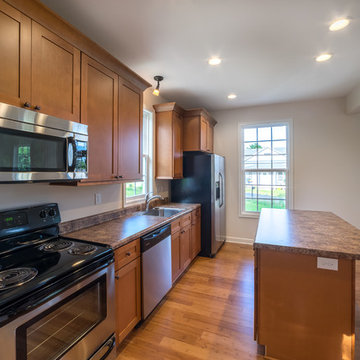
Inspiration for a small traditional l-shaped eat-in kitchen in Other with a single-bowl sink, shaker cabinets, light wood cabinets, laminate benchtops, beige splashback, stainless steel appliances, bamboo floors, with island and beige floor.
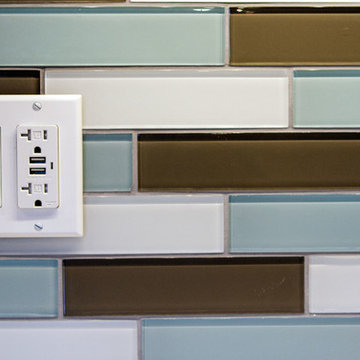
Robert D. Schwerdt
Inspiration for a mid-sized contemporary l-shaped eat-in kitchen in Other with an undermount sink, flat-panel cabinets, dark wood cabinets, quartz benchtops, blue splashback, glass tile splashback, stainless steel appliances, bamboo floors, a peninsula and beige floor.
Inspiration for a mid-sized contemporary l-shaped eat-in kitchen in Other with an undermount sink, flat-panel cabinets, dark wood cabinets, quartz benchtops, blue splashback, glass tile splashback, stainless steel appliances, bamboo floors, a peninsula and beige floor.
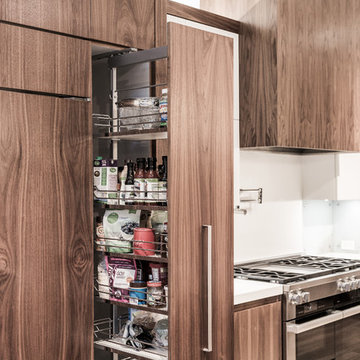
Design ideas for a large modern single-wall eat-in kitchen in Portland with a double-bowl sink, flat-panel cabinets, quartz benchtops, white splashback, glass sheet splashback, panelled appliances, bamboo floors, with island, beige floor and medium wood cabinets.
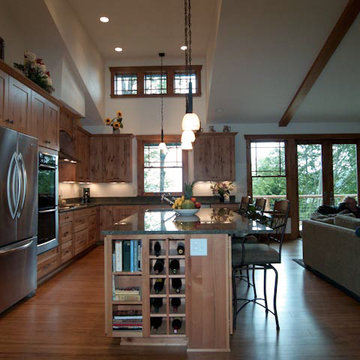
Wine and book storage are tucked into the end of the island.
Photo of a large arts and crafts l-shaped open plan kitchen in Seattle with an undermount sink, shaker cabinets, medium wood cabinets, granite benchtops, green splashback, stainless steel appliances, bamboo floors, with island, granite splashback, beige floor, green benchtop and vaulted.
Photo of a large arts and crafts l-shaped open plan kitchen in Seattle with an undermount sink, shaker cabinets, medium wood cabinets, granite benchtops, green splashback, stainless steel appliances, bamboo floors, with island, granite splashback, beige floor, green benchtop and vaulted.
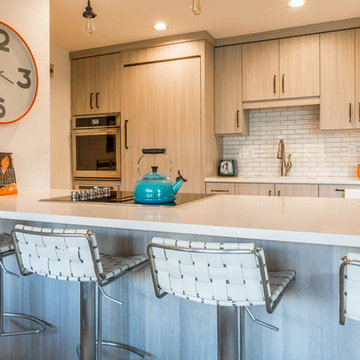
We gave this 70's condo a fresh new look! Bamboo flooring keeps things light and bright, grey stained woodwork adds a mountain vibe, and textured melamine cabinets in grey with quartz counter tops gives it a clean, modern look. Grasscloth wallpaper in the dining room with reclaimed wood dining table and benches. Industrial lighting completes the space.
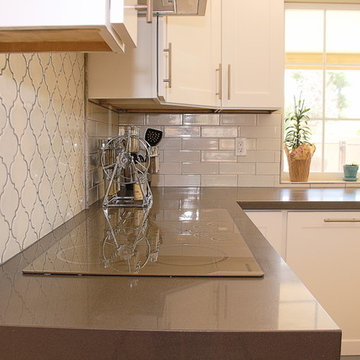
Photo of a mid-sized modern u-shaped eat-in kitchen in Phoenix with a farmhouse sink, shaker cabinets, white cabinets, quartzite benchtops, grey splashback, subway tile splashback, stainless steel appliances, bamboo floors, a peninsula and beige floor.
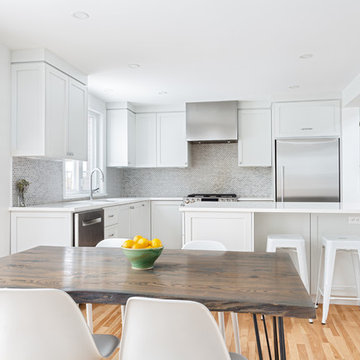
Design ideas for a mid-sized modern l-shaped open plan kitchen in Ottawa with a double-bowl sink, shaker cabinets, white cabinets, solid surface benchtops, grey splashback, mosaic tile splashback, stainless steel appliances, bamboo floors, with island, beige floor and white benchtop.
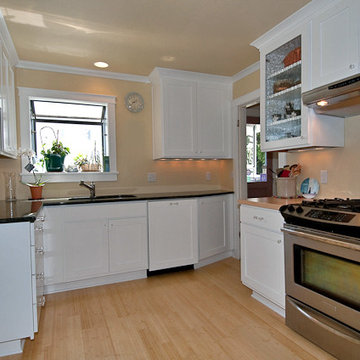
This is an example of a mid-sized modern kitchen in Orange County with a double-bowl sink, shaker cabinets, white cabinets, stainless steel appliances, bamboo floors, no island and beige floor.
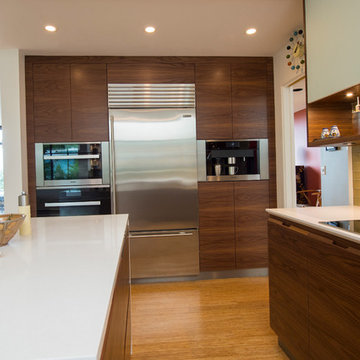
The kitchen was renovated with custom made black walnut veneer cabinets, with brushed metal kicks, back painted upper glass cabinet doors with caesarstone counters in 'Sea Foam'. The backsplash is recycled glass tile from Oceanside. In the pantry wall a new Miele wall steam oven, convection/steam oven and coffee center were installed. It was important to have some open shelving so I designed an open shelf over the Miele induction cook top.
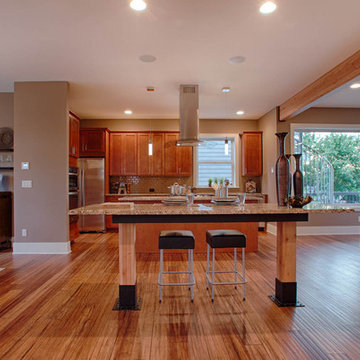
This unique contemporary home was designed with a focus around entertaining and flexible space. The open concept with an industrial eclecticness creates intrigue on multiple levels. The interior has many elements and mixed materials likening it to the exterior. The master bedroom suite offers a large bathroom with a floating vanity. Our Signature Stair System is a focal point you won't want to miss.
Photo Credit: Layne Freedle
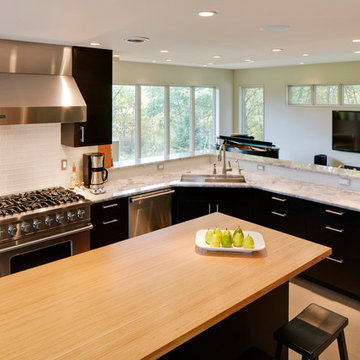
Open kitchen layout with bamboo island countertop. This elevated kitchen allows for interaction with family/guest and also offers expansive views of the beautiful surrounding acreage. This custom home was designed and built by Meadowlark Design+Build in Ann Arbor, Michigan.
Photography by Dana Hoff Photography
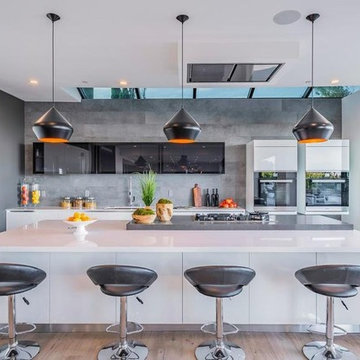
Joana Morrison
Mid-sized modern l-shaped eat-in kitchen in Los Angeles with an undermount sink, glass-front cabinets, grey cabinets, marble benchtops, grey splashback, ceramic splashback, stainless steel appliances, bamboo floors, with island, beige floor and white benchtop.
Mid-sized modern l-shaped eat-in kitchen in Los Angeles with an undermount sink, glass-front cabinets, grey cabinets, marble benchtops, grey splashback, ceramic splashback, stainless steel appliances, bamboo floors, with island, beige floor and white benchtop.
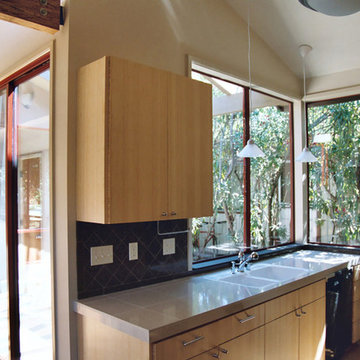
ENRarchitects designed and rebuilt this 975sf, single story Residence, adjacent to Stanford University, as project architect and contractor in collaboration with Topos Architects, Inc. The owner, who hopes to ultimately retire in this home, had built the original home with his father.
Services by ENRarchitects included complete architectural, structural, energy compliance, mechanical, electrical and landscape designs, cost analysis, sub contractor management, material & equipment selection & acquisition and, construction monitoring.
Green/sustainable features: existing site & structure; dense residential neighborhood; close proximity to public transit; reuse existing slab & framing; salvaged framing members; fly ash concrete; engineered wood; recycled content insulation & gypsum board; tankless water heating; hydronic floor heating; low-flow plumbing fixtures; energy efficient lighting fixtures & appliances; abundant clerestory natural lighting & ventilation; bamboo flooring & cabinets; recycled content countertops, window sills, tile & carpet; programmable controls; and porus paving surfaces.
https://www.enrdesign.com/ENR-residential-FacultyHouse.html
http://www.toposarchitects.com/
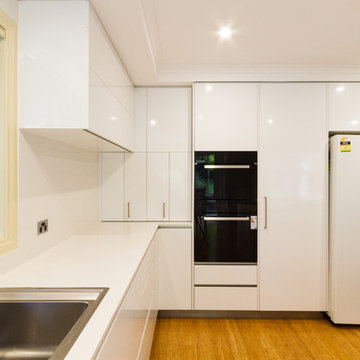
Designer: Daniel Stelzer; Photographer: Yvonne Menegol
Photo of a mid-sized contemporary l-shaped eat-in kitchen in Melbourne with flat-panel cabinets, white cabinets, quartz benchtops, white splashback, stone slab splashback, white appliances, bamboo floors, with island, beige floor and white benchtop.
Photo of a mid-sized contemporary l-shaped eat-in kitchen in Melbourne with flat-panel cabinets, white cabinets, quartz benchtops, white splashback, stone slab splashback, white appliances, bamboo floors, with island, beige floor and white benchtop.
Kitchen with Bamboo Floors and Beige Floor Design Ideas
6