Kitchen with Bamboo Floors and Cork Floors Design Ideas
Refine by:
Budget
Sort by:Popular Today
21 - 40 of 9,624 photos
Item 1 of 3
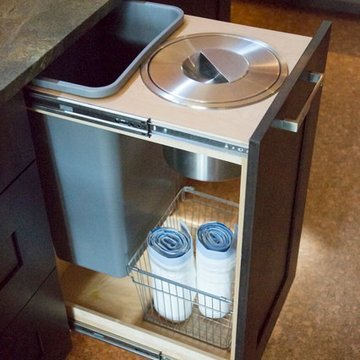
Eric Roth
Design ideas for a mid-sized transitional u-shaped eat-in kitchen in Jacksonville with recessed-panel cabinets, dark wood cabinets, with island, marble benchtops, cork floors and green benchtop.
Design ideas for a mid-sized transitional u-shaped eat-in kitchen in Jacksonville with recessed-panel cabinets, dark wood cabinets, with island, marble benchtops, cork floors and green benchtop.
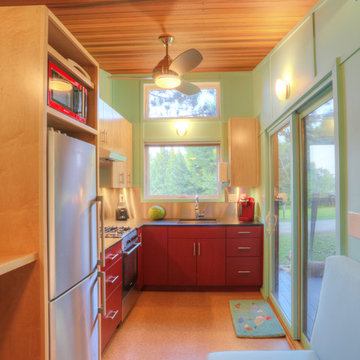
Russell Campaigne
Design ideas for a small modern l-shaped open plan kitchen in New York with an undermount sink, flat-panel cabinets, red cabinets, solid surface benchtops, stainless steel appliances, cork floors and no island.
Design ideas for a small modern l-shaped open plan kitchen in New York with an undermount sink, flat-panel cabinets, red cabinets, solid surface benchtops, stainless steel appliances, cork floors and no island.
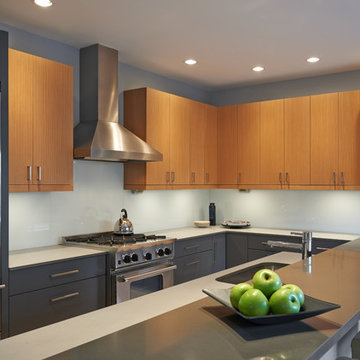
Dale Lang
This is an example of a mid-sized contemporary l-shaped open plan kitchen in Seattle with with island, flat-panel cabinets, light wood cabinets, quartz benchtops, blue splashback, glass sheet splashback, stainless steel appliances, an undermount sink and bamboo floors.
This is an example of a mid-sized contemporary l-shaped open plan kitchen in Seattle with with island, flat-panel cabinets, light wood cabinets, quartz benchtops, blue splashback, glass sheet splashback, stainless steel appliances, an undermount sink and bamboo floors.
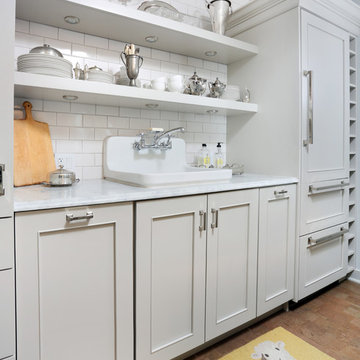
This gray transitional kitchen consists of open shelving, marble counters and flat panel cabinetry. The paneled refrigerator, white subway tile and gray cabinetry helps the compact kitchen have a much larger feel due to the light colors carried throughout the space.
Photo credit: Normandy Remodeling
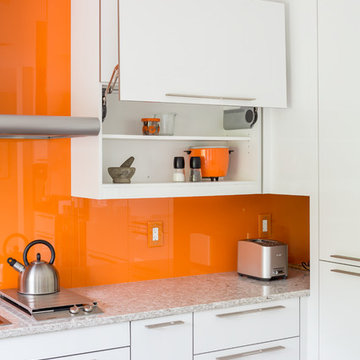
An all-white high gloss modern kitchen accented with a bold splash of orange.
Stacked lift-up upper cabinets flanking the range offers ample storage. The top door is a handle-less, electronically-operated system to easily open and close the lift-up. The bottom door is a manual system.
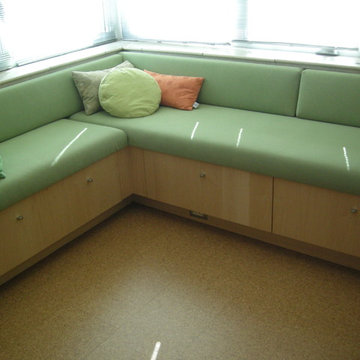
Window seat in kitchen created with DeWils pedestal drawer bases, great extra storage.
Design ideas for a transitional eat-in kitchen in Albuquerque with cork floors.
Design ideas for a transitional eat-in kitchen in Albuquerque with cork floors.
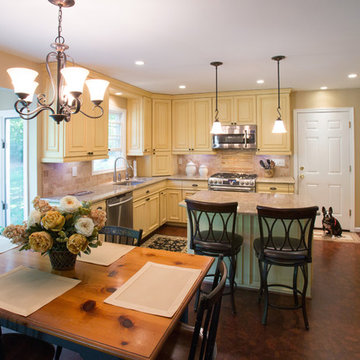
French Country Kitchen
Jason Weil
Photo of a large traditional l-shaped eat-in kitchen in DC Metro with a single-bowl sink, raised-panel cabinets, yellow cabinets, granite benchtops, beige splashback, stone tile splashback, stainless steel appliances, cork floors and with island.
Photo of a large traditional l-shaped eat-in kitchen in DC Metro with a single-bowl sink, raised-panel cabinets, yellow cabinets, granite benchtops, beige splashback, stone tile splashback, stainless steel appliances, cork floors and with island.
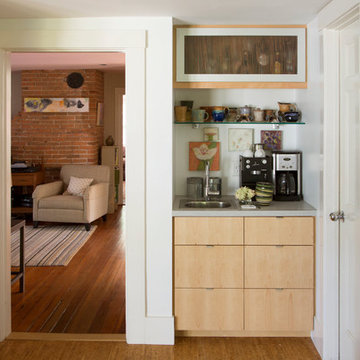
Blending contemporary and historic styles requires innovative design and a well-balanced aesthetic. That was the challenge we faced in creating a modern kitchen for this historic home in Lynnfield, MA. The final design retained the classically beautiful spatial and structural elements of the home while introducing a sleek sophistication. We mixed the two design palettes carefully. For instance, juxtaposing the warm, distressed wood of an original door with the smooth, brightness of non-paneled, maple cabinetry. A cork floor and accent cabinets of white metal add texture while a seated, step-down peninsula and built in bookcase create an open transition from the kitchen proper to an inviting dining space. This is truly a space where the past and present can coexist harmoniously.
Photo Credit: Eric Roth
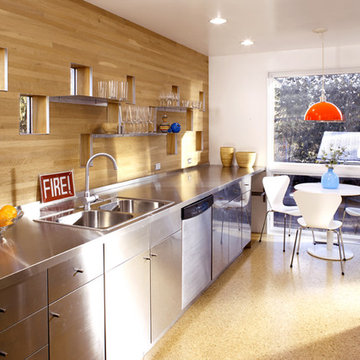
Karen Melvin
Photo of a mid-sized contemporary l-shaped eat-in kitchen in Minneapolis with a drop-in sink, stainless steel cabinets, stainless steel benchtops, flat-panel cabinets, cork floors and with island.
Photo of a mid-sized contemporary l-shaped eat-in kitchen in Minneapolis with a drop-in sink, stainless steel cabinets, stainless steel benchtops, flat-panel cabinets, cork floors and with island.
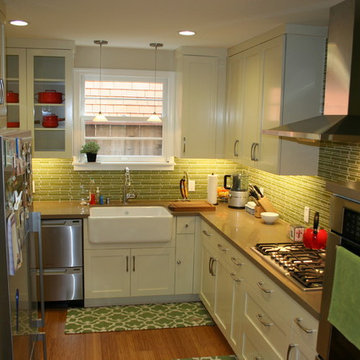
Design ideas for a small arts and crafts u-shaped eat-in kitchen in San Francisco with a farmhouse sink, shaker cabinets, white cabinets, quartz benchtops, green splashback, stainless steel appliances, bamboo floors and no island.
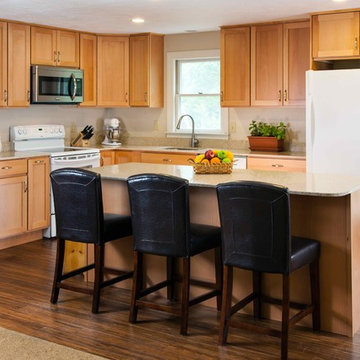
Green Home Remodel – Clean and Green on a Budget – with Flair
Today many families with young children put health and safety first among their priorities for their homes. Young families are often on a budget as well, and need to save in important areas such as energy costs by creating more efficient homes. In this major kitchen remodel and addition project, environmentally sustainable solutions were on top of the wish list producing a wonderfully remodeled home that is clean and green, coming in on time and on budget.
‘g’ Green Design Center was the first and only stop when the homeowners of this mid-sized Cape-style home were looking for assistance. They had a rough idea of the layout they were hoping to create and came to ‘g’ for design and materials. Nicole Goldman, of ‘g’ did the space planning and kitchen design, and worked with Greg Delory of Greg DeLory Home Design for the exterior architectural design and structural design components. All the finishes were selected with ‘g’ and the homeowners. All are sustainable, non-toxic and in the case of the insulation, extremely energy efficient.
Beginning in the kitchen, the separating wall between the old kitchen and hallway was removed, creating a large open living space for the family. The existing oak cabinetry was removed and new, plywood and solid wood cabinetry from Canyon Creek, with no-added urea formaldehyde (NAUF) in the glues or finishes was installed. Existing strand woven bamboo which had been recently installed in the adjacent living room, was extended into the new kitchen space, and the new addition that was designed to hold a new dining room, mudroom, and covered porch entry. The same wood was installed in the master bedroom upstairs, creating consistency throughout the home and bringing a serene look throughout.
The kitchen cabinetry is in an Alder wood with a natural finish. The countertops are Eco By Cosentino; A Cradle to Cradle manufactured materials of recycled (75%) glass, with natural stone, quartz, resin and pigments, that is a maintenance-free durable product with inherent anti-bacterial qualities.
In the first floor bathroom, all recycled-content tiling was utilized from the shower surround, to the flooring, and the same eco-friendly cabinetry and counter surfaces were installed. The similarity of materials from one room creates a cohesive look to the home, and aided in budgetary and scheduling issues throughout the project.
Throughout the project UltraTouch insulation was installed following an initial energy audit that availed the homeowners of about $1,500 in rebate funds to implement energy improvements. Whenever ‘g’ Green Design Center begins a project such as a remodel or addition, the first step is to understand the energy situation in the home and integrate the recommended improvements into the project as a whole.
Also used throughout were the AFM Safecoat Zero VOC paints which have no fumes, or off gassing and allowed the family to remain in the home during construction and painting without concern for exposure to fumes.
Dan Cutrona Photography
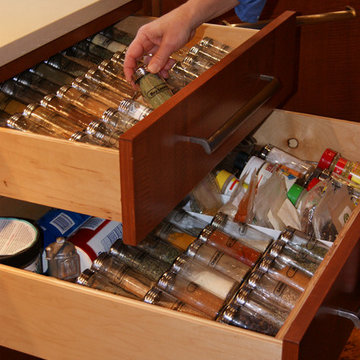
Cool, dark and stadium style spice storage keeps things fresh and accessible.
©WestSound Home & Garden Magazine
Large contemporary u-shaped open plan kitchen in Seattle with an undermount sink, flat-panel cabinets, medium wood cabinets, quartz benchtops, multi-coloured splashback, stainless steel appliances, cork floors, with island, ceramic splashback, brown floor, beige benchtop and vaulted.
Large contemporary u-shaped open plan kitchen in Seattle with an undermount sink, flat-panel cabinets, medium wood cabinets, quartz benchtops, multi-coloured splashback, stainless steel appliances, cork floors, with island, ceramic splashback, brown floor, beige benchtop and vaulted.
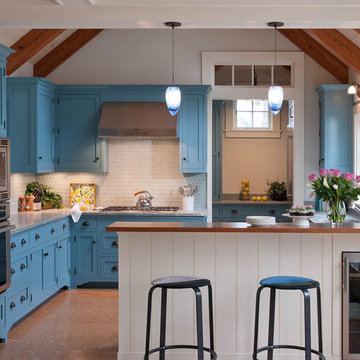
Cabinets by Crown Point Cabinetry painted Farrow & Ball Stone Blue No. 86.
Photo of a beach style kitchen in Boston with shaker cabinets, blue cabinets, white splashback, marble benchtops, glass tile splashback, an undermount sink, stainless steel appliances and cork floors.
Photo of a beach style kitchen in Boston with shaker cabinets, blue cabinets, white splashback, marble benchtops, glass tile splashback, an undermount sink, stainless steel appliances and cork floors.
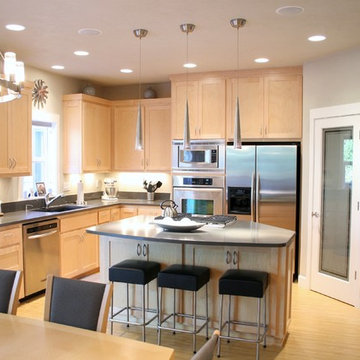
I designed/built this kitchen to feel like a fusion of modern and traditional. Some of the materials used are: Custom Maple cabinets, bamboo flooring, Caesarstone Quartz counters in "concrete", stainless steel Kitchen Aid appliances, "Access Lighting" pendants above the island.
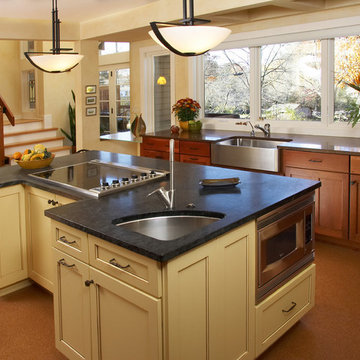
A kitchen designed to be functional for 2 cooks to work simultaneously.
Design ideas for a large contemporary u-shaped eat-in kitchen in Kansas City with a farmhouse sink, shaker cabinets, medium wood cabinets, quartz benchtops, mosaic tile splashback, cork floors and stainless steel appliances.
Design ideas for a large contemporary u-shaped eat-in kitchen in Kansas City with a farmhouse sink, shaker cabinets, medium wood cabinets, quartz benchtops, mosaic tile splashback, cork floors and stainless steel appliances.
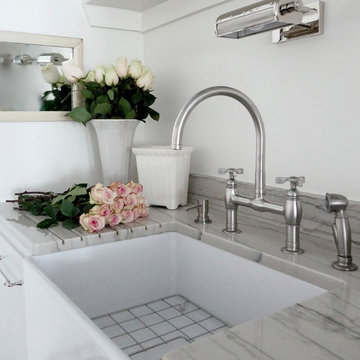
Copyright One to One Studio
Design ideas for a country eat-in kitchen in New York with a farmhouse sink, white cabinets, quartzite benchtops, white splashback, white appliances, cork floors and brown floor.
Design ideas for a country eat-in kitchen in New York with a farmhouse sink, white cabinets, quartzite benchtops, white splashback, white appliances, cork floors and brown floor.

Mid-sized contemporary l-shaped eat-in kitchen in Novosibirsk with an undermount sink, flat-panel cabinets, grey cabinets, quartz benchtops, grey splashback, ceramic splashback, black appliances, cork floors and black benchtop.
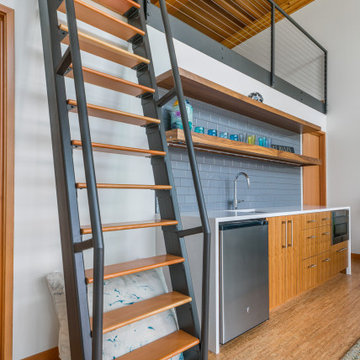
Design ideas for a small contemporary single-wall open plan kitchen in Other with an undermount sink, flat-panel cabinets, medium wood cabinets, quartz benchtops, blue splashback, ceramic splashback, stainless steel appliances, bamboo floors, no island, brown floor and white benchtop.
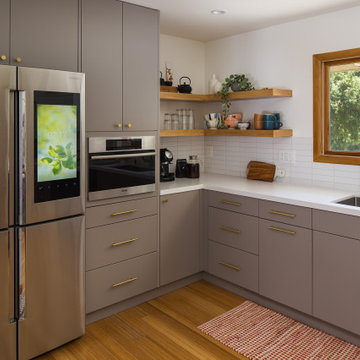
Complete overhaul of the common area in this wonderful Arcadia home.
The living room, dining room and kitchen were redone.
The direction was to obtain a contemporary look but to preserve the warmth of a ranch home.
The perfect combination of modern colors such as grays and whites blend and work perfectly together with the abundant amount of wood tones in this design.
The open kitchen is separated from the dining area with a large 10' peninsula with a waterfall finish detail.
Notice the 3 different cabinet colors, the white of the upper cabinets, the Ash gray for the base cabinets and the magnificent olive of the peninsula are proof that you don't have to be afraid of using more than 1 color in your kitchen cabinets.
The kitchen layout includes a secondary sink and a secondary dishwasher! For the busy life style of a modern family.
The fireplace was completely redone with classic materials but in a contemporary layout.
Notice the porcelain slab material on the hearth of the fireplace, the subway tile layout is a modern aligned pattern and the comfortable sitting nook on the side facing the large windows so you can enjoy a good book with a bright view.
The bamboo flooring is continues throughout the house for a combining effect, tying together all the different spaces of the house.
All the finish details and hardware are honed gold finish, gold tones compliment the wooden materials perfectly.
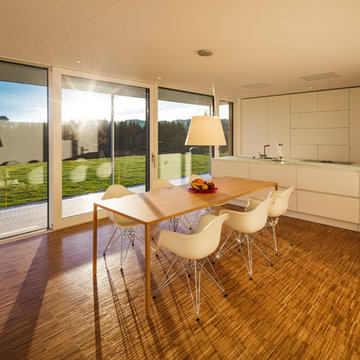
This is an example of a large modern galley eat-in kitchen in Other with an integrated sink, flat-panel cabinets, white cabinets, bamboo floors, with island, brown floor and white benchtop.
Kitchen with Bamboo Floors and Cork Floors Design Ideas
2