Kitchen with Bamboo Floors and White Benchtop Design Ideas
Refine by:
Budget
Sort by:Popular Today
241 - 260 of 768 photos
Item 1 of 3
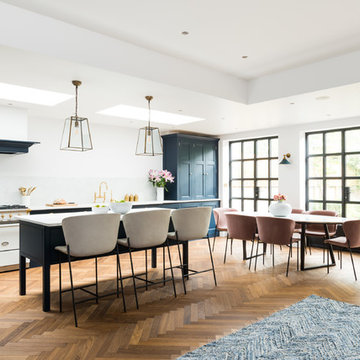
Mondrian® external doors offer a beautiful industrial style to create a traditional steel design to glazing with high levels of performance.
Inspiration for a contemporary single-wall eat-in kitchen in Buckinghamshire with flat-panel cabinets, blue cabinets, white appliances, bamboo floors, brown floor and white benchtop.
Inspiration for a contemporary single-wall eat-in kitchen in Buckinghamshire with flat-panel cabinets, blue cabinets, white appliances, bamboo floors, brown floor and white benchtop.
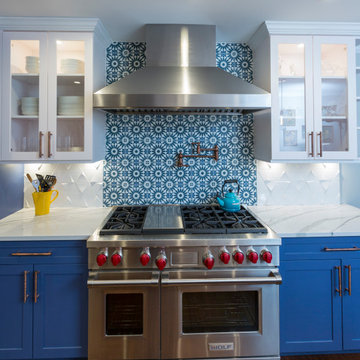
The entry to this kitchen was once a narrow door from the dining room. We removed the wall and the old drop ceiling with an ornate fan. Old oak cabinetry was replaced with custom made cabinets, with lower cabinets in classic blue and upper cabinetry in white. The farmhouse sink from Signature Hardware is in an antique copper finish from their Steyn line. The faucet is also from the Steyn line and coordinate with the antique copper drawer pulls. Tile Backsplash is Equipe Scale Triangolo and Magical 3 Triol in white glass from Hamilton Parker. The dishwasher is from Bosch.
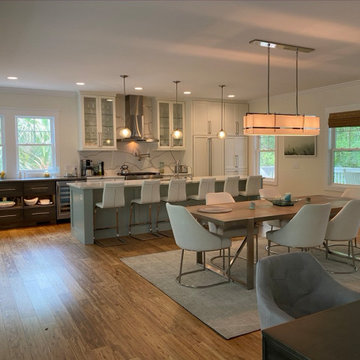
Open floor plan, custom kitchen part of massive remodel and two story addition on Bald Head Island. Custom open shelf coffee bar.
Photo of an expansive single-wall kitchen in Other with an undermount sink, shaker cabinets, white cabinets, quartz benchtops, white splashback, engineered quartz splashback, stainless steel appliances, with island, brown floor, white benchtop and bamboo floors.
Photo of an expansive single-wall kitchen in Other with an undermount sink, shaker cabinets, white cabinets, quartz benchtops, white splashback, engineered quartz splashback, stainless steel appliances, with island, brown floor, white benchtop and bamboo floors.
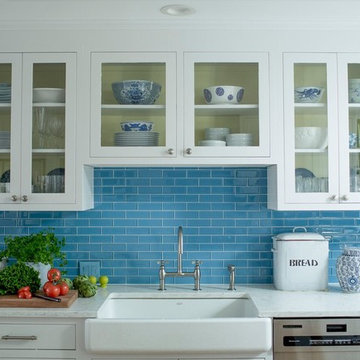
Kitchen with stainless steel appliances and fixtures, glass-front cabinets, farmhouse style sink and dine-in peninsula.
Inspiration for a traditional eat-in kitchen in New York with a farmhouse sink, glass-front cabinets, white cabinets, blue splashback, stainless steel appliances, bamboo floors, a peninsula, brown floor and white benchtop.
Inspiration for a traditional eat-in kitchen in New York with a farmhouse sink, glass-front cabinets, white cabinets, blue splashback, stainless steel appliances, bamboo floors, a peninsula, brown floor and white benchtop.
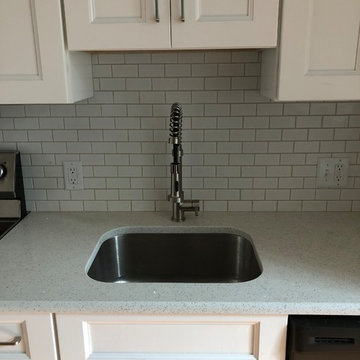
This apartment is in a historic house in the town of West Chester, Pennsylvania. Before the remodel this apartment unit was in rough shape, but has been completely transformed. The kitchen and bathroom have white shaker cabinets, and chrome fixtures. The bathroom is very luxurious; with marble floors and vanity top, floor to ceiling shower tile and walk in glass, and frosted glass door into the bathroom and bedroom. The bedroom and kitchen have an exposed brick wall, which shows the character and evolution of this historic house.
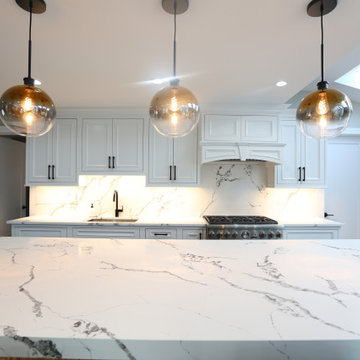
Design ideas for a l-shaped open plan kitchen in Chicago with a single-bowl sink, recessed-panel cabinets, white cabinets, quartz benchtops, white splashback, engineered quartz splashback, stainless steel appliances, bamboo floors, with island, brown floor and white benchtop.
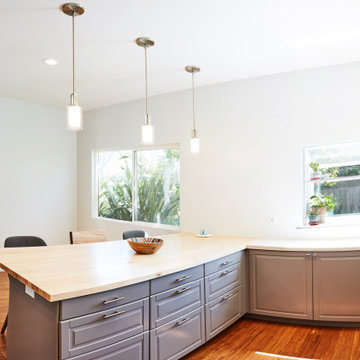
Project undertaken by Sightline Construction – General Contractors offering design and build services in the Santa Cruz and Los Gatos area. Specializing in new construction, additions and Accessory Dwelling Units (ADU’s) as well as kitchen and bath remodels. For more information about Sightline Construction or to contact us for a free consultation click here: https://sightline.construction/
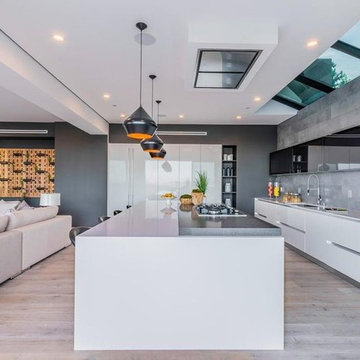
Joana Morrison
This is an example of a mid-sized modern l-shaped eat-in kitchen in Los Angeles with an undermount sink, glass-front cabinets, grey cabinets, marble benchtops, grey splashback, ceramic splashback, stainless steel appliances, bamboo floors, with island, beige floor and white benchtop.
This is an example of a mid-sized modern l-shaped eat-in kitchen in Los Angeles with an undermount sink, glass-front cabinets, grey cabinets, marble benchtops, grey splashback, ceramic splashback, stainless steel appliances, bamboo floors, with island, beige floor and white benchtop.
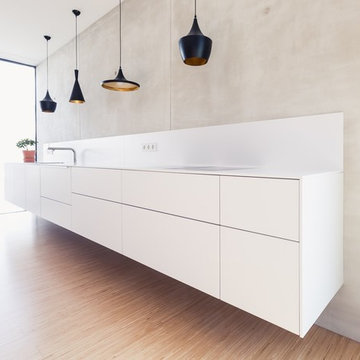
edel-fotografie
Photo of a modern single-wall open plan kitchen in Frankfurt with flat-panel cabinets, white cabinets, white splashback, no island, white benchtop, bamboo floors and beige floor.
Photo of a modern single-wall open plan kitchen in Frankfurt with flat-panel cabinets, white cabinets, white splashback, no island, white benchtop, bamboo floors and beige floor.
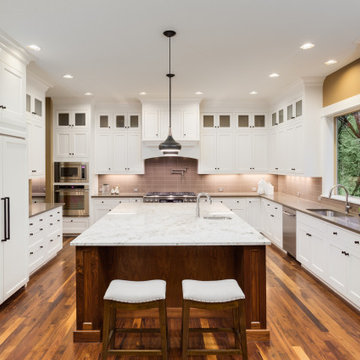
Inspiration for a large modern eat-in kitchen in DC Metro with an undermount sink, shaker cabinets, white cabinets, quartz benchtops, grey splashback, mosaic tile splashback, stainless steel appliances, bamboo floors, with island, multi-coloured floor and white benchtop.
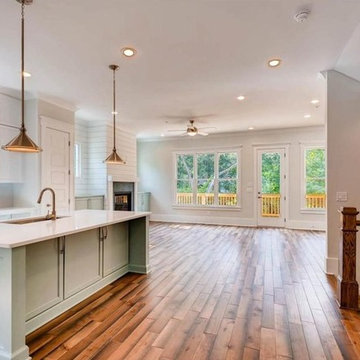
Interior View.
Home designed by Hollman Cortes
ATLCAD Architectural Services.
Design ideas for a mid-sized traditional single-wall eat-in kitchen in Atlanta with an undermount sink, raised-panel cabinets, blue cabinets, marble benchtops, bamboo floors, multiple islands, brown floor and white benchtop.
Design ideas for a mid-sized traditional single-wall eat-in kitchen in Atlanta with an undermount sink, raised-panel cabinets, blue cabinets, marble benchtops, bamboo floors, multiple islands, brown floor and white benchtop.
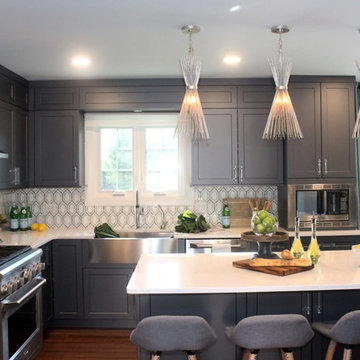
https://www.tiffanybrooksinteriors.com Inquire About Our Design Services Kitchen gutted and redesigned by Tiffany Brooks of Tiffany Brooks Interiors/HGTV. Before and afters coming to our website soon!
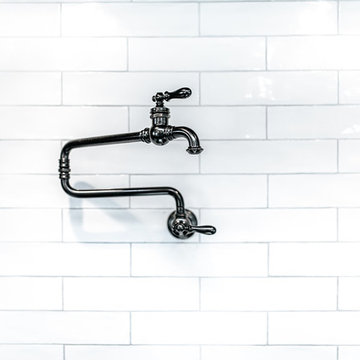
Snap Chic Photography
Design ideas for a large country l-shaped eat-in kitchen in Austin with a farmhouse sink, shaker cabinets, blue cabinets, granite benchtops, white splashback, subway tile splashback, stainless steel appliances, bamboo floors, with island, brown floor and white benchtop.
Design ideas for a large country l-shaped eat-in kitchen in Austin with a farmhouse sink, shaker cabinets, blue cabinets, granite benchtops, white splashback, subway tile splashback, stainless steel appliances, bamboo floors, with island, brown floor and white benchtop.
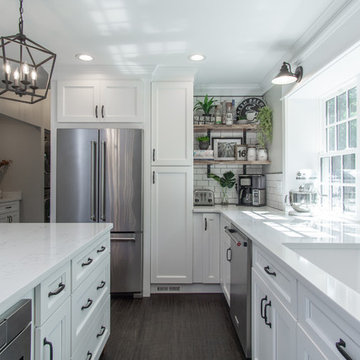
Red Coat Reative
This is an example of a large arts and crafts u-shaped eat-in kitchen in Philadelphia with an undermount sink, shaker cabinets, white cabinets, quartz benchtops, white splashback, porcelain splashback, stainless steel appliances, bamboo floors, with island, brown floor and white benchtop.
This is an example of a large arts and crafts u-shaped eat-in kitchen in Philadelphia with an undermount sink, shaker cabinets, white cabinets, quartz benchtops, white splashback, porcelain splashback, stainless steel appliances, bamboo floors, with island, brown floor and white benchtop.
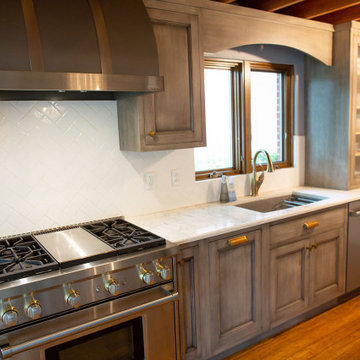
This was a kitchen renovation of a mid-century modern home in Peoria, Illinois. The galley kitchen needed more storage, professional cooking appliances, and more connection with the living spaces on the main floor. Kira Kyle, owner of Kitcheart, designed and built-in custom cabinetry with a gray stain finish to highlight the grain of the hickory. Hardware from Pottery Barn in brass. Appliances form Wolf, Vent-A-Hood, and Kitchen Aid. Reed glass was added to the china cabinets. The cabinet above the Kitchen Aid mixer was outfitted with baking storage. Pull-outs and extra deep drawers made storage more accessible. New Anderson windows improved the view. Storage more than doubled without increasing the footprint, and an arched opening to the family room allowed the cook to connect with the rest of the family.
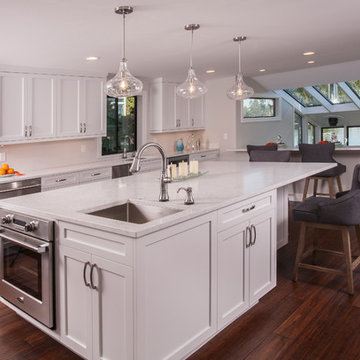
Large arts and crafts kitchen in Seattle with a farmhouse sink, shaker cabinets, white cabinets, quartz benchtops, grey splashback, porcelain splashback, stainless steel appliances, bamboo floors, with island, brown floor and white benchtop.
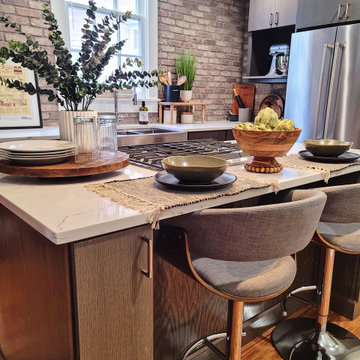
Industrial farm house sink with workstation
This is an example of a mid-sized industrial l-shaped eat-in kitchen in New Orleans with a farmhouse sink, flat-panel cabinets, brown cabinets, quartzite benchtops, brown splashback, brick splashback, stainless steel appliances, bamboo floors, with island, brown floor and white benchtop.
This is an example of a mid-sized industrial l-shaped eat-in kitchen in New Orleans with a farmhouse sink, flat-panel cabinets, brown cabinets, quartzite benchtops, brown splashback, brick splashback, stainless steel appliances, bamboo floors, with island, brown floor and white benchtop.
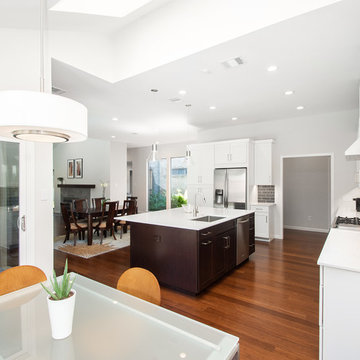
Our clients wanted to open up the wall between their kitchen and living areas to improve flow and continuity and they wanted to add a large island. They felt that although there were windows in both the kitchen and living area, it was still somewhat dark, so they wanted to brighten it up. There was a built-in wet bar in the corner of the family room that really wasn’t used much and they felt it was just wasted space. Their overall taste was clean, simple lines, white cabinets but still with a touch of style. They definitely wanted to lose all the gray cabinets and busy hardware.
We demoed all kitchen cabinets, countertops and light fixtures in the kitchen and wet bar area. All flooring in the kitchen and throughout main common areas was also removed. Waypoint Shaker Door style cabinets were installed with Leyton satin nickel hardware. The cabinets along the wall were painted linen and java on the island for a cool contrast. Beautiful Vicostone Misterio countertops were installed. Shadow glass subway tile was installed as the backsplash with a Susan Joblon Silver White and Grey Metallic Glass accent tile behind the cooktop. A large single basin undermount stainless steel sink was installed in the island with a Genta Spot kitchen faucet. The single light over the kitchen table was Seagull Lighting “Nance” and the two hanging over the island are Kuzco Lighting Vanier LED Pendants.
We removed the wet bar in the family room and added two large windows, creating a wall of windows to the backyard. This definitely helped bring more light in and open up the view to the pool. In addition to tearing out the wet bar and removing the wall between the kitchen, the fireplace was upgraded with an asymmetrical mantel finished in a modern Irving Park Gray 12x24” tile. To finish it all off and tie all the common areas together and really make it flow, the clients chose a 5” wide Java bamboo flooring. Our clients love their new spaces and the improved flow, efficiency and functionality of the kitchen and adjacent living spaces.
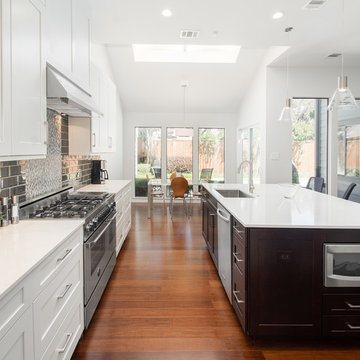
Our clients wanted to open up the wall between their kitchen and living areas to improve flow and continuity and they wanted to add a large island. They felt that although there were windows in both the kitchen and living area, it was still somewhat dark, so they wanted to brighten it up. There was a built-in wet bar in the corner of the family room that really wasn’t used much and they felt it was just wasted space. Their overall taste was clean, simple lines, white cabinets but still with a touch of style. They definitely wanted to lose all the gray cabinets and busy hardware.
We demoed all kitchen cabinets, countertops and light fixtures in the kitchen and wet bar area. All flooring in the kitchen and throughout main common areas was also removed. Waypoint Shaker Door style cabinets were installed with Leyton satin nickel hardware. The cabinets along the wall were painted linen and java on the island for a cool contrast. Beautiful Vicostone Misterio countertops were installed. Shadow glass subway tile was installed as the backsplash with a Susan Joblon Silver White and Grey Metallic Glass accent tile behind the cooktop. A large single basin undermount stainless steel sink was installed in the island with a Genta Spot kitchen faucet. The single light over the kitchen table was Seagull Lighting “Nance” and the two hanging over the island are Kuzco Lighting Vanier LED Pendants.
We removed the wet bar in the family room and added two large windows, creating a wall of windows to the backyard. This definitely helped bring more light in and open up the view to the pool. In addition to tearing out the wet bar and removing the wall between the kitchen, the fireplace was upgraded with an asymmetrical mantel finished in a modern Irving Park Gray 12x24” tile. To finish it all off and tie all the common areas together and really make it flow, the clients chose a 5” wide Java bamboo flooring. Our clients love their new spaces and the improved flow, efficiency and functionality of the kitchen and adjacent living spaces.
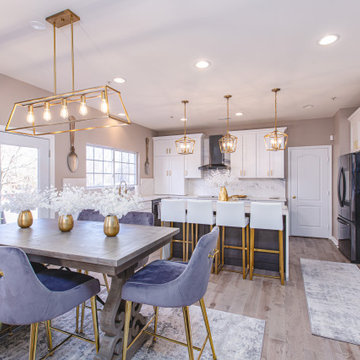
Simply beautiful
Inspiration for a large beach style single-wall eat-in kitchen in DC Metro with a double-bowl sink, shaker cabinets, white cabinets, granite benchtops, white splashback, slate splashback, black appliances, bamboo floors, with island, grey floor and white benchtop.
Inspiration for a large beach style single-wall eat-in kitchen in DC Metro with a double-bowl sink, shaker cabinets, white cabinets, granite benchtops, white splashback, slate splashback, black appliances, bamboo floors, with island, grey floor and white benchtop.
Kitchen with Bamboo Floors and White Benchtop Design Ideas
13