Kitchen with Bamboo Floors and White Benchtop Design Ideas
Refine by:
Budget
Sort by:Popular Today
161 - 180 of 768 photos
Item 1 of 3
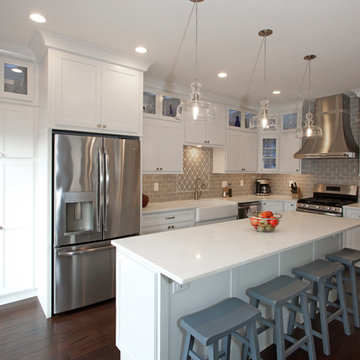
The large 8-foot island gives the family lots of counter space for food prep or homework.
Mid-sized contemporary l-shaped open plan kitchen in Philadelphia with a farmhouse sink, shaker cabinets, white cabinets, quartz benchtops, grey splashback, ceramic splashback, stainless steel appliances, bamboo floors, with island, brown floor and white benchtop.
Mid-sized contemporary l-shaped open plan kitchen in Philadelphia with a farmhouse sink, shaker cabinets, white cabinets, quartz benchtops, grey splashback, ceramic splashback, stainless steel appliances, bamboo floors, with island, brown floor and white benchtop.
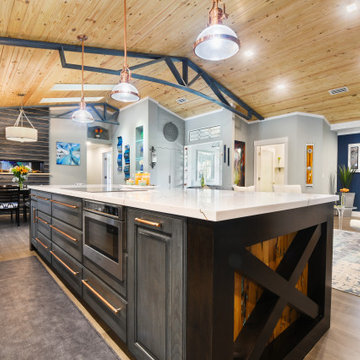
The blue radius beams gives the room architectual dimensions.
Design ideas for an expansive eclectic l-shaped open plan kitchen in Miami with a farmhouse sink, raised-panel cabinets, blue cabinets, solid surface benchtops, blue splashback, glass sheet splashback, stainless steel appliances, bamboo floors, with island, brown floor and white benchtop.
Design ideas for an expansive eclectic l-shaped open plan kitchen in Miami with a farmhouse sink, raised-panel cabinets, blue cabinets, solid surface benchtops, blue splashback, glass sheet splashback, stainless steel appliances, bamboo floors, with island, brown floor and white benchtop.
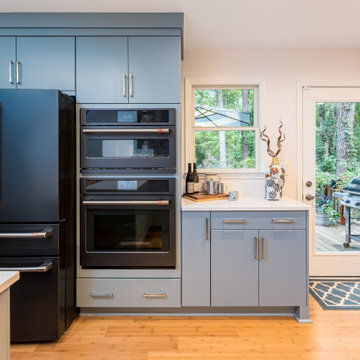
Eclectic kitchen in Raleigh with an undermount sink, flat-panel cabinets, blue cabinets, quartz benchtops, porcelain splashback, bamboo floors and white benchtop.
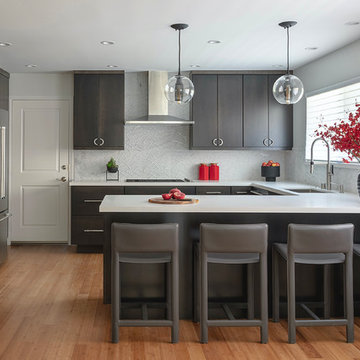
Eric Rorer
Design ideas for an asian u-shaped eat-in kitchen in San Francisco with a single-bowl sink, flat-panel cabinets, dark wood cabinets, quartz benchtops, white splashback, marble splashback, stainless steel appliances, bamboo floors, brown floor and white benchtop.
Design ideas for an asian u-shaped eat-in kitchen in San Francisco with a single-bowl sink, flat-panel cabinets, dark wood cabinets, quartz benchtops, white splashback, marble splashback, stainless steel appliances, bamboo floors, brown floor and white benchtop.
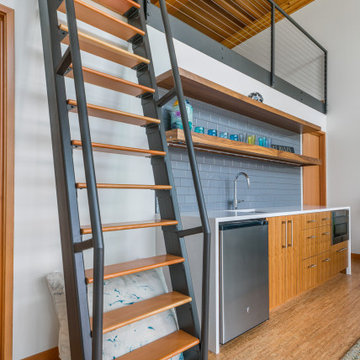
Design ideas for a small contemporary single-wall open plan kitchen in Other with an undermount sink, flat-panel cabinets, medium wood cabinets, quartz benchtops, blue splashback, ceramic splashback, stainless steel appliances, bamboo floors, no island, brown floor and white benchtop.
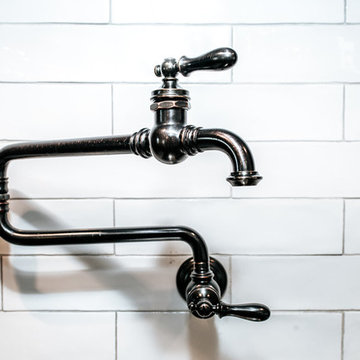
Snap Chic Photography
Photo of a large country l-shaped eat-in kitchen in Austin with a farmhouse sink, shaker cabinets, blue cabinets, granite benchtops, white splashback, subway tile splashback, stainless steel appliances, bamboo floors, with island, brown floor and white benchtop.
Photo of a large country l-shaped eat-in kitchen in Austin with a farmhouse sink, shaker cabinets, blue cabinets, granite benchtops, white splashback, subway tile splashback, stainless steel appliances, bamboo floors, with island, brown floor and white benchtop.
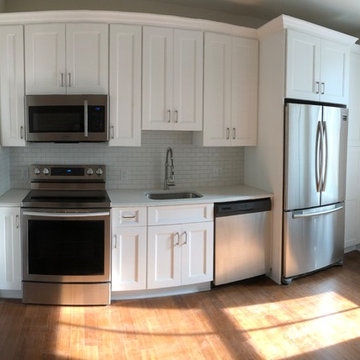
This apartment is in a historic house in the town of West Chester, Pennsylvania. Before the remodel this apartment unit was in rough shape, but has been completely transformed. The kitchen and bathroom have white shaker cabinets, and chrome fixtures. The bathroom is very luxurious; with marble floors and vanity top, floor to ceiling shower tile and walk in glass, and frosted glass door into the bathroom and bedroom. The bedroom and kitchen have an exposed brick wall, which shows the character and evolution of this historic house.
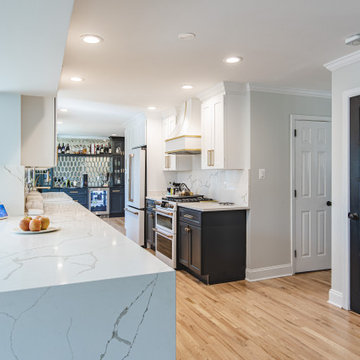
Pantry with lots of storage space
Large eclectic galley kitchen pantry in DC Metro with a farmhouse sink, recessed-panel cabinets, light wood cabinets, quartz benchtops, white splashback, engineered quartz splashback, white appliances, bamboo floors, a peninsula, beige floor and white benchtop.
Large eclectic galley kitchen pantry in DC Metro with a farmhouse sink, recessed-panel cabinets, light wood cabinets, quartz benchtops, white splashback, engineered quartz splashback, white appliances, bamboo floors, a peninsula, beige floor and white benchtop.
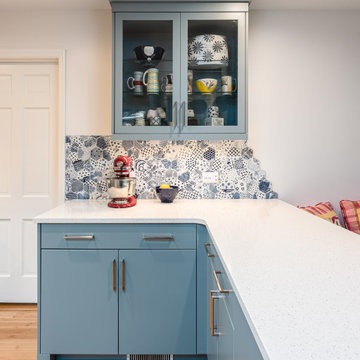
Design ideas for an eclectic kitchen in Raleigh with flat-panel cabinets, blue cabinets, quartz benchtops, porcelain splashback, bamboo floors and white benchtop.
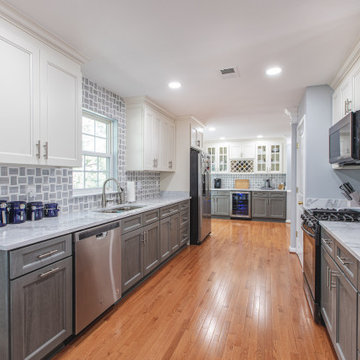
Kitchen remodel white wall and gray base cabinets
Large contemporary galley eat-in kitchen in DC Metro with an undermount sink, grey cabinets, marble benchtops, white splashback, marble splashback, stainless steel appliances, bamboo floors, a peninsula, yellow floor and white benchtop.
Large contemporary galley eat-in kitchen in DC Metro with an undermount sink, grey cabinets, marble benchtops, white splashback, marble splashback, stainless steel appliances, bamboo floors, a peninsula, yellow floor and white benchtop.
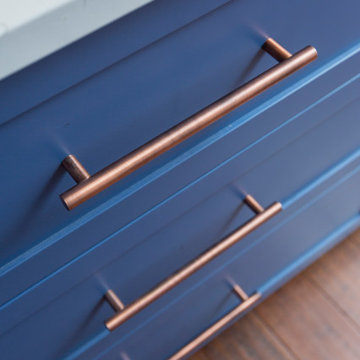
The entry to this kitchen was once a narrow door from the dining room. We removed the wall and the old drop ceiling with an ornate fan. Old oak cabinetry was replaced with custom made cabinets, with lower cabinets in classic blue and upper cabinetry in white. The farmhouse sink from Signature Hardware is in an antique copper finish from their Steyn line. The faucet is also from the Steyn line and coordinate with the antique copper drawer pulls. Tile Backsplash is Equipe Scale Triangolo and Magical 3 Triol in white glass from Hamilton Parker. The dishwasher is from Bosch.
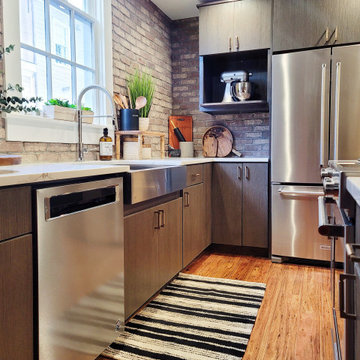
Inspiration for a mid-sized industrial l-shaped eat-in kitchen in New Orleans with a farmhouse sink, flat-panel cabinets, brown cabinets, quartzite benchtops, brown splashback, brick splashback, stainless steel appliances, bamboo floors, with island, brown floor and white benchtop.
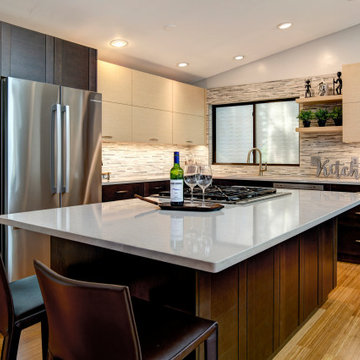
Update NW rambler contemporary. Utilize existing space and maximize storage and counter space. Refine traffic flow. Island design allow range to be insert into the Island and appear flush mount. Tile wrap into the window to look seamless.
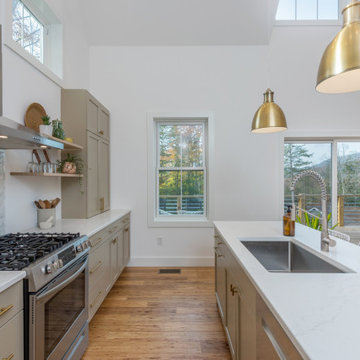
Open kitchen with large island, floating shelves, and herringbone backsplash.
Design ideas for a mid-sized transitional single-wall eat-in kitchen in Other with an undermount sink, shaker cabinets, beige cabinets, quartz benchtops, white splashback, ceramic splashback, stainless steel appliances, bamboo floors, with island, brown floor and white benchtop.
Design ideas for a mid-sized transitional single-wall eat-in kitchen in Other with an undermount sink, shaker cabinets, beige cabinets, quartz benchtops, white splashback, ceramic splashback, stainless steel appliances, bamboo floors, with island, brown floor and white benchtop.
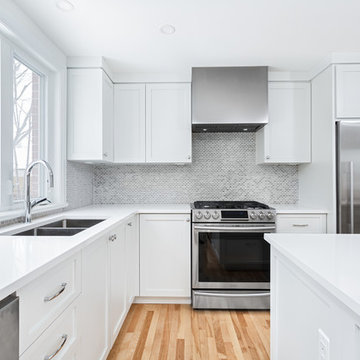
Mid-sized modern l-shaped open plan kitchen in Ottawa with a double-bowl sink, shaker cabinets, white cabinets, solid surface benchtops, grey splashback, mosaic tile splashback, stainless steel appliances, bamboo floors, with island, beige floor and white benchtop.
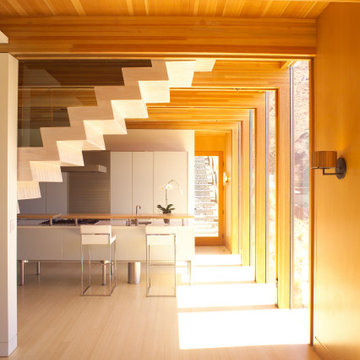
Photo of a mid-sized kitchen in Los Angeles with an undermount sink, flat-panel cabinets, grey cabinets, quartzite benchtops, stainless steel appliances, bamboo floors, with island, beige floor and white benchtop.
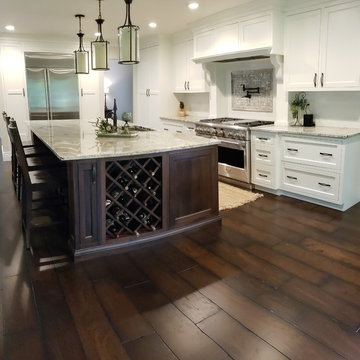
Inspiration for a contemporary single-wall kitchen pantry in Chicago with recessed-panel cabinets, white cabinets, solid surface benchtops, white splashback, ceramic splashback, stainless steel appliances, bamboo floors, with island, brown floor and white benchtop.
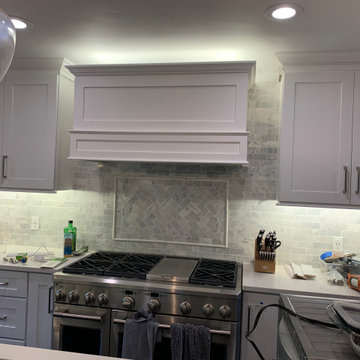
Finished Custom Range Hood
This is an example of a large traditional galley eat-in kitchen in Other with shaker cabinets, white cabinets, granite benchtops, grey splashback, ceramic splashback, stainless steel appliances, bamboo floors, with island, brown floor, white benchtop and vaulted.
This is an example of a large traditional galley eat-in kitchen in Other with shaker cabinets, white cabinets, granite benchtops, grey splashback, ceramic splashback, stainless steel appliances, bamboo floors, with island, brown floor, white benchtop and vaulted.
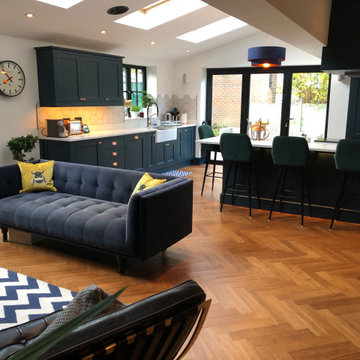
Contemporary open plan kitchen in Other with shaker cabinets, blue cabinets, solid surface benchtops, bamboo floors, brown floor, white benchtop and vaulted.
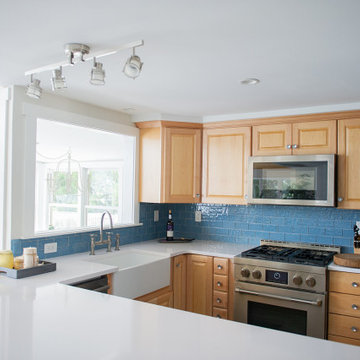
Mid-sized beach style l-shaped separate kitchen in New York with a farmhouse sink, raised-panel cabinets, light wood cabinets, solid surface benchtops, blue splashback, ceramic splashback, stainless steel appliances, bamboo floors, a peninsula, beige floor and white benchtop.
Kitchen with Bamboo Floors and White Benchtop Design Ideas
9