Kitchen with Bamboo Floors and White Benchtop Design Ideas
Refine by:
Budget
Sort by:Popular Today
81 - 100 of 768 photos
Item 1 of 3
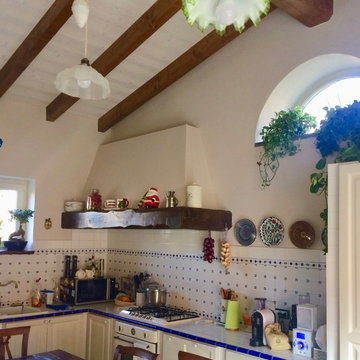
realizzazione si cucina in stile country
Inspiration for a mid-sized country l-shaped open plan kitchen in Other with a double-bowl sink, raised-panel cabinets, tile benchtops, white splashback, ceramic splashback, white appliances, bamboo floors, brown floor and white benchtop.
Inspiration for a mid-sized country l-shaped open plan kitchen in Other with a double-bowl sink, raised-panel cabinets, tile benchtops, white splashback, ceramic splashback, white appliances, bamboo floors, brown floor and white benchtop.
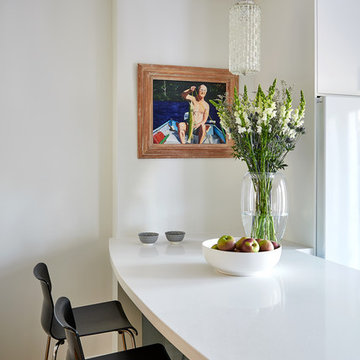
Sometimes an island isn't the best solution for gaining additional storage and kitchen work surface. A peninsula can be a great solution for a kitchen that is tight on space but is a chef at heart.
Photographer: Stephani Buchman
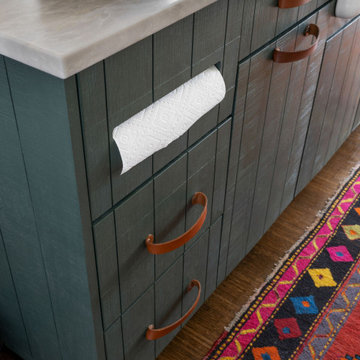
Inspiration for a mid-sized transitional l-shaped eat-in kitchen in Atlanta with a farmhouse sink, beige cabinets, quartzite benchtops, blue splashback, terra-cotta splashback, stainless steel appliances, bamboo floors, with island, brown floor and white benchtop.
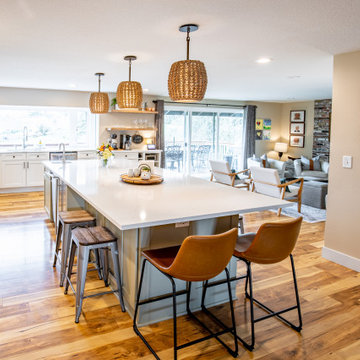
Inspiration for a large transitional l-shaped open plan kitchen in Portland with an undermount sink, flat-panel cabinets, white cabinets, quartz benchtops, white splashback, engineered quartz splashback, stainless steel appliances, bamboo floors, with island, brown floor and white benchtop.
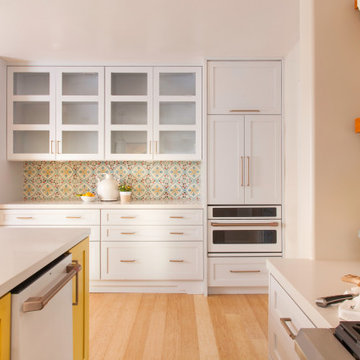
All custom made cabinetry that was color matched to the entire suite of GE Cafe matte white appliances paired with champagne bronze hardware that coordinates beautifully with the Delta faucet and cabinet / drawer hardware. The counter surfaces are Artic White quartz with custom hand painted clay tiles for the entire range wall with custom floating shelves and backsplash. We used my favorite farrow & ball Babouche 223 (yellow) paint for the island and Sherwin Williams 7036 Accessible Beige on the walls. Hanging over the island is a pair of glazed clay pots that I customized into light pendants. We also replaced the builder grade hollow core back door with a custom designed iron and glass security door. The barstools were a fabulous find on Craigslist that we became mixologists with a selection of transparent stains to come up with the perfect shade of teal and we installed brand new bamboo flooring!
This was such a fun project to do, even amidst Covid with all that the pandemic delayed, and a much needed burst of cheer as a daily result.
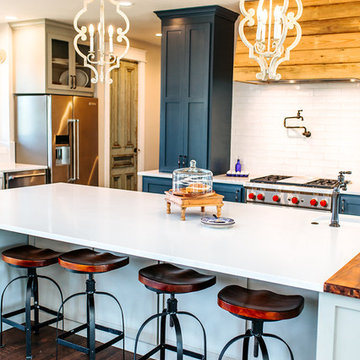
Snap Chic Photography
This is an example of a large country l-shaped eat-in kitchen in Austin with a farmhouse sink, shaker cabinets, blue cabinets, granite benchtops, white splashback, subway tile splashback, stainless steel appliances, bamboo floors, with island, brown floor and white benchtop.
This is an example of a large country l-shaped eat-in kitchen in Austin with a farmhouse sink, shaker cabinets, blue cabinets, granite benchtops, white splashback, subway tile splashback, stainless steel appliances, bamboo floors, with island, brown floor and white benchtop.
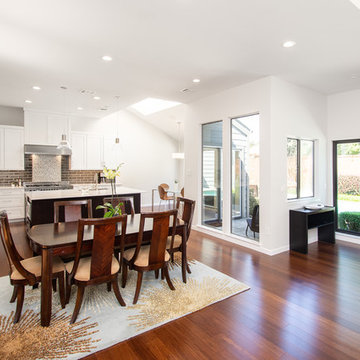
Our clients wanted to open up the wall between their kitchen and living areas to improve flow and continuity and they wanted to add a large island. They felt that although there were windows in both the kitchen and living area, it was still somewhat dark, so they wanted to brighten it up. There was a built-in wet bar in the corner of the family room that really wasn’t used much and they felt it was just wasted space. Their overall taste was clean, simple lines, white cabinets but still with a touch of style. They definitely wanted to lose all the gray cabinets and busy hardware.
We demoed all kitchen cabinets, countertops and light fixtures in the kitchen and wet bar area. All flooring in the kitchen and throughout main common areas was also removed. Waypoint Shaker Door style cabinets were installed with Leyton satin nickel hardware. The cabinets along the wall were painted linen and java on the island for a cool contrast. Beautiful Vicostone Misterio countertops were installed. Shadow glass subway tile was installed as the backsplash with a Susan Joblon Silver White and Grey Metallic Glass accent tile behind the cooktop. A large single basin undermount stainless steel sink was installed in the island with a Genta Spot kitchen faucet. The single light over the kitchen table was Seagull Lighting “Nance” and the two hanging over the island are Kuzco Lighting Vanier LED Pendants.
We removed the wet bar in the family room and added two large windows, creating a wall of windows to the backyard. This definitely helped bring more light in and open up the view to the pool. In addition to tearing out the wet bar and removing the wall between the kitchen, the fireplace was upgraded with an asymmetrical mantel finished in a modern Irving Park Gray 12x24” tile. To finish it all off and tie all the common areas together and really make it flow, the clients chose a 5” wide Java bamboo flooring. Our clients love their new spaces and the improved flow, efficiency and functionality of the kitchen and adjacent living spaces.
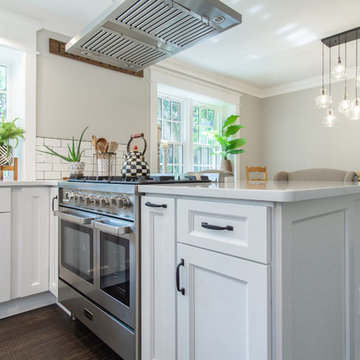
Red Coat Reative
Design ideas for a large arts and crafts u-shaped eat-in kitchen in Philadelphia with an undermount sink, shaker cabinets, white cabinets, quartz benchtops, white splashback, porcelain splashback, stainless steel appliances, bamboo floors, with island, brown floor and white benchtop.
Design ideas for a large arts and crafts u-shaped eat-in kitchen in Philadelphia with an undermount sink, shaker cabinets, white cabinets, quartz benchtops, white splashback, porcelain splashback, stainless steel appliances, bamboo floors, with island, brown floor and white benchtop.
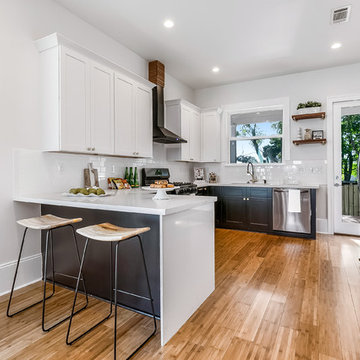
Inspiration for a mid-sized midcentury u-shaped open plan kitchen in New Orleans with an undermount sink, shaker cabinets, white cabinets, solid surface benchtops, white splashback, subway tile splashback, stainless steel appliances, bamboo floors, no island, brown floor and white benchtop.
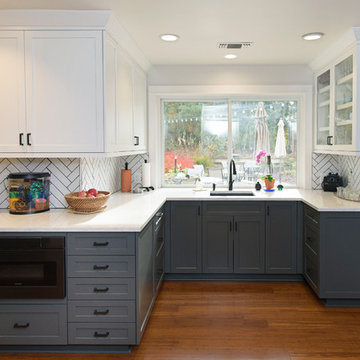
Chantel Elder w/ Eleakis & Elder Photography
This is an example of a large transitional u-shaped separate kitchen in Sacramento with an undermount sink, shaker cabinets, white cabinets, quartz benchtops, white splashback, subway tile splashback, stainless steel appliances, bamboo floors, no island, brown floor and white benchtop.
This is an example of a large transitional u-shaped separate kitchen in Sacramento with an undermount sink, shaker cabinets, white cabinets, quartz benchtops, white splashback, subway tile splashback, stainless steel appliances, bamboo floors, no island, brown floor and white benchtop.
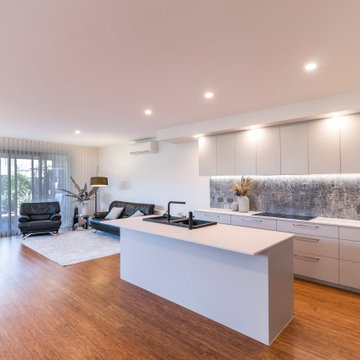
Make cooking, dining, and entertaining easy with a kitchen that's filled with style and amenities that fit your family's needs.
14-year-old kitchen transformation without changing the floor plan featuring -
• 2 pack flat profile cabinets in #polytec Oyster Grey Matt
• #caesarstone Cloudburst Concrete 20mm benchtops
• #bosch 900 Built in Pyro Oven
• #bosch 900 Induction Cooktop #builder #renovations
• #Tisira 850 Undermount Rangehood
• eye-catching, cubic design of #blanco Anthracite Single Bowl sink
• #hydrotap G5 Classic in Matte Black for filtered cool, boiling and soda water
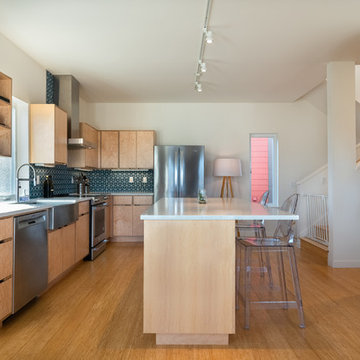
Architect: Grouparchitect.
Builder: Barlow Construction.
Photographer: AMF Photography
Inspiration for a mid-sized contemporary l-shaped open plan kitchen in Seattle with a farmhouse sink, flat-panel cabinets, light wood cabinets, quartz benchtops, blue splashback, stainless steel appliances, bamboo floors, with island, brown floor, white benchtop and mosaic tile splashback.
Inspiration for a mid-sized contemporary l-shaped open plan kitchen in Seattle with a farmhouse sink, flat-panel cabinets, light wood cabinets, quartz benchtops, blue splashback, stainless steel appliances, bamboo floors, with island, brown floor, white benchtop and mosaic tile splashback.
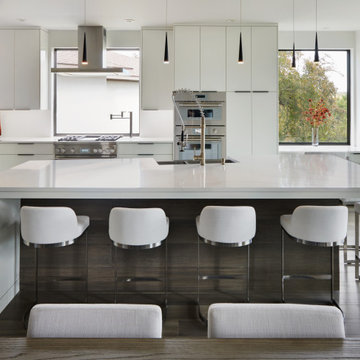
Design ideas for a mid-sized modern l-shaped eat-in kitchen in Austin with a farmhouse sink, flat-panel cabinets, white cabinets, quartz benchtops, white splashback, engineered quartz splashback, stainless steel appliances, bamboo floors, with island, grey floor and white benchtop.
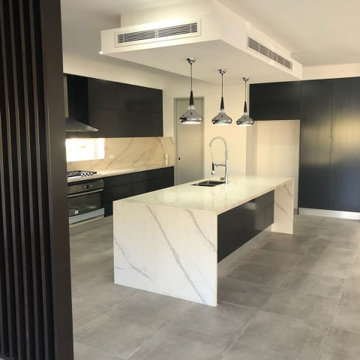
Breathtaking black featured kitchen with matching black louvers to keep the open space while separating the kitchen from another room. Storage is no problem in this kitchen with the island having storage on both ends !! A Calcutta 40mm benchtop with a double waterfall island could not look any better on a different kitchen. The splash back feature breaks the black and provides a pop of white grey to neutralise the distant feature. We love the window space bringing in plenty of natural light into the space, wrapping a window in stone is always a favourite for us!
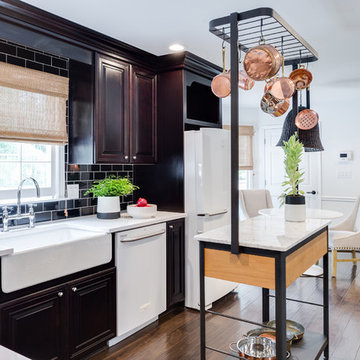
Design ideas for a traditional l-shaped eat-in kitchen in Seattle with a farmhouse sink, raised-panel cabinets, dark wood cabinets, black splashback, subway tile splashback, white appliances, bamboo floors, with island, brown floor and white benchtop.
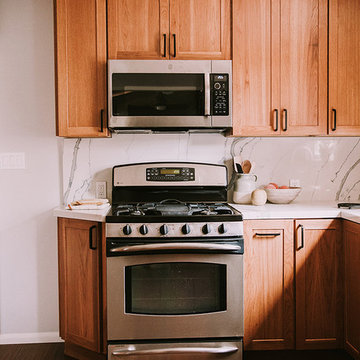
Annie W Photography
This is an example of a mid-sized country l-shaped kitchen pantry in Los Angeles with a farmhouse sink, shaker cabinets, medium wood cabinets, quartz benchtops, white splashback, stone slab splashback, stainless steel appliances, bamboo floors, a peninsula, brown floor and white benchtop.
This is an example of a mid-sized country l-shaped kitchen pantry in Los Angeles with a farmhouse sink, shaker cabinets, medium wood cabinets, quartz benchtops, white splashback, stone slab splashback, stainless steel appliances, bamboo floors, a peninsula, brown floor and white benchtop.
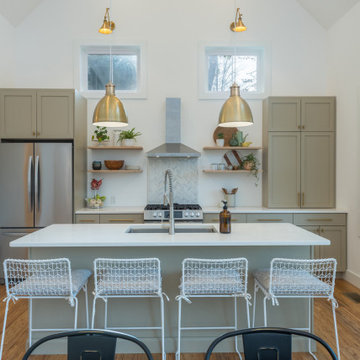
Open kitchen with large island, floating shelves, and herringbone backsplash.
This is an example of a mid-sized transitional single-wall eat-in kitchen in Other with an undermount sink, shaker cabinets, beige cabinets, quartz benchtops, white splashback, ceramic splashback, stainless steel appliances, bamboo floors, with island, brown floor and white benchtop.
This is an example of a mid-sized transitional single-wall eat-in kitchen in Other with an undermount sink, shaker cabinets, beige cabinets, quartz benchtops, white splashback, ceramic splashback, stainless steel appliances, bamboo floors, with island, brown floor and white benchtop.
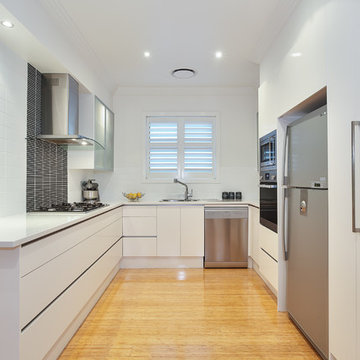
Kitchen
Inspiration for a mid-sized contemporary u-shaped separate kitchen in Sydney with a drop-in sink, flat-panel cabinets, white cabinets, white splashback, stainless steel appliances, quartz benchtops, ceramic splashback, bamboo floors, beige floor and white benchtop.
Inspiration for a mid-sized contemporary u-shaped separate kitchen in Sydney with a drop-in sink, flat-panel cabinets, white cabinets, white splashback, stainless steel appliances, quartz benchtops, ceramic splashback, bamboo floors, beige floor and white benchtop.
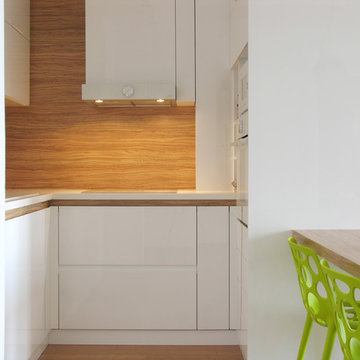
Abovus
Photo of a mid-sized contemporary u-shaped eat-in kitchen in Other with a single-bowl sink, flat-panel cabinets, white cabinets, laminate benchtops, multi-coloured splashback, timber splashback, white appliances, bamboo floors, a peninsula, yellow floor and white benchtop.
Photo of a mid-sized contemporary u-shaped eat-in kitchen in Other with a single-bowl sink, flat-panel cabinets, white cabinets, laminate benchtops, multi-coloured splashback, timber splashback, white appliances, bamboo floors, a peninsula, yellow floor and white benchtop.
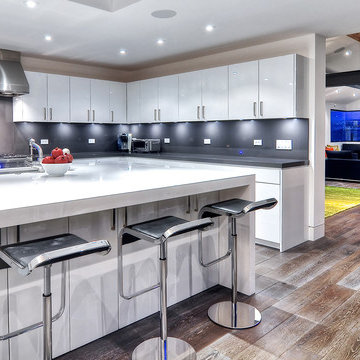
When Irvine designer, Richard Bustos’ client decided to remodel his Orange County 4,900 square foot home into a contemporary space, he immediately thought of Cantoni. His main concern though was based on the assumption that our luxurious modern furnishings came with an equally luxurious price tag. It was only after a visit to our Irvine store, where the client and Richard connected that the client realized our extensive collection of furniture and accessories was well within his reach.
“Richard was very thorough and straight forward as far as pricing,” says the client. "I became very intrigued that he was able to offer high quality products that I was looking for within my budget.”
The next phases of the project involved looking over floor plans and discussing the client’s vision as far as design. The goal was to create a comfortable, yet stylish and modern layout for the client, his wife, and their three kids. In addition to creating a cozy and contemporary space, the client wanted his home to exude a tranquil atmosphere. Drawing most of his inspiration from Houzz, (the leading online platform for home remodeling and design) the client incorporated a Zen-like ambiance through the distressed greyish brown flooring, organic bamboo wall art, and with Richard’s help, earthy wall coverings, found in both the master bedroom and bathroom.
Over the span of approximately two years, Richard helped his client accomplish his vision by selecting pieces of modern furniture that possessed the right colors, earthy tones, and textures so as to complement the home’s pre-existing features.
The first room the duo tackled was the great room, and later continued furnishing the kitchen and master bedroom. Living up to its billing, the great room not only opened up to a breathtaking view of the Newport coast, it also was one great space. Richard decided that the best option to maximize the space would be to break the room into two separate yet distinct areas for living and dining.
While exploring our online collections, the client discovered the Jasper Shag rug in a bold and vibrant green. The grassy green rug paired with the sleek Italian made Montecarlo glass dining table added just the right amount of color and texture to compliment the natural beauty of the bamboo sculpture. The client happily adds, “I’m always receiving complements on the green rug!”
Once the duo had completed the dining area, they worked on furnishing the living area, and later added pieces like the classic Renoir bed to the master bedroom and Crescent Console to the kitchen, which adds both balance and sophistication. The living room, also known as the family room was the central area where Richard’s client and his family would spend quality time. As a fellow family man, Richard understood that that meant creating an inviting space with comfortable and durable pieces of furniture that still possessed a modern flare. The client loved the look and design of the Mercer sectional. With Cantoni’s ability to customize furniture, Richard was able to special order the sectional in a fabric that was both durable and aesthetically pleasing.
Selecting the color scheme for the living room was also greatly influenced by the client’s pre-existing artwork as well as unique distressed floors. Richard recommended adding dark pieces of furniture as seen in the Mercer sectional along with the Viera area rug. He explains, “The darker colors and contrast of the rug’s material worked really well with the distressed wood floor.” Furthermore, the comfortable American Leather Recliner, which was customized in red leather not only maximized the space, but also tied in the client’s picturesque artwork beautifully. The client adds gratefully, “Richard was extremely helpful with color; He was great at seeing if I was taking it too far or not enough.”
It is apparent that Richard and his client made a great team. With the client’s passion for great design and Richard’s design expertise, together they transformed the home into a modern sanctuary. Working with this particular client was a very rewarding experience for Richard. He adds, “My client and his family were so easy and fun to work with. Their enthusiasm, focus, and involvement are what helped me bring their ideas to life. I think we created a unique environment that their entire family can enjoy for many years to come.”
https://www.cantoni.com/project/a-contemporary-sanctuary
Kitchen with Bamboo Floors and White Benchtop Design Ideas
5