Kitchen with Bamboo Floors and with Island Design Ideas
Refine by:
Budget
Sort by:Popular Today
101 - 120 of 3,200 photos
Item 1 of 3
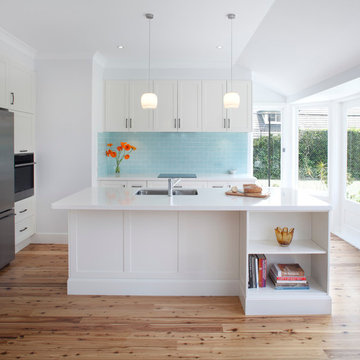
The kitchen and dining room are part of a larger renovation and extension that saw the rear of this home transformed from a small, dark, many-roomed space into a large, bright, open-plan family haven. With a goal to re-invent the home to better suit the needs of the owners, the designer needed to consider making alterations to many rooms in the home including two bathrooms, a laundry, outdoor pergola and a section of hallway.
This was a large job with many facets to oversee and consider but, in Nouvelle’s favour was the fact that the company oversaw all aspects of the project including design, construction and project management. This meant all members of the team were in the communication loop which helped the project run smoothly.
To keep the rear of the home light and bright, the designer choose a warm white finish for the cabinets and benchtop which was highlighted by the bright turquoise tiled splashback. The rear wall was moved outwards and given a bay window shape to create a larger space with expanses of glass to the doors and walls which invite the natural light into the home and make indoor/outdoor entertaining so easy.
The laundry is a clever conversion of an existing outhouse and has given the structure a new lease on life. Stripped bare and re-fitted, the outhouse has been re-purposed to keep the historical exterior while provide a modern, functional interior. A new pergola adjacent to the laundry makes the perfect outside entertaining area and can be used almost year-round.
Inside the house, two bathrooms were renovated utilising the same funky floor tile with its modern, matte finish. Clever design means both bathrooms, although compact, are practical inclusions which help this family during the busy morning rush. In considering the renovation as a whole, it was determined necessary to reconfigure the hallway adjacent to the downstairs bathroom to create a new traffic flow through to the kitchen from the front door and enable a more practical kitchen design to be created.
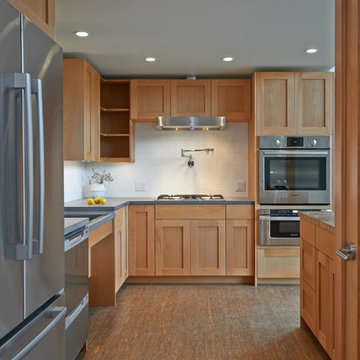
Location: Port Townsend, Washington.
Photography by Dale Lang
Inspiration for a mid-sized transitional l-shaped eat-in kitchen in Seattle with shaker cabinets, light wood cabinets, white splashback, subway tile splashback, stainless steel appliances, bamboo floors, a double-bowl sink, solid surface benchtops, with island and brown floor.
Inspiration for a mid-sized transitional l-shaped eat-in kitchen in Seattle with shaker cabinets, light wood cabinets, white splashback, subway tile splashback, stainless steel appliances, bamboo floors, a double-bowl sink, solid surface benchtops, with island and brown floor.
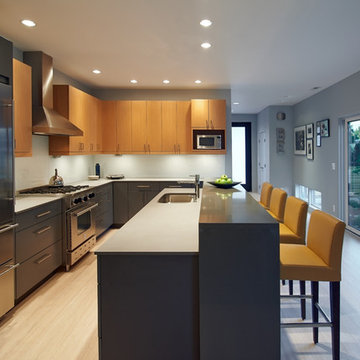
Dale Lang
This is an example of a mid-sized contemporary l-shaped open plan kitchen in Seattle with with island, flat-panel cabinets, quartz benchtops, stainless steel appliances, an undermount sink, bamboo floors, light wood cabinets, blue splashback and glass sheet splashback.
This is an example of a mid-sized contemporary l-shaped open plan kitchen in Seattle with with island, flat-panel cabinets, quartz benchtops, stainless steel appliances, an undermount sink, bamboo floors, light wood cabinets, blue splashback and glass sheet splashback.
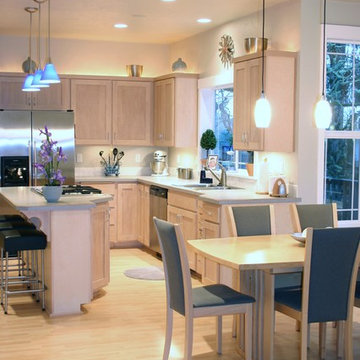
Photo of a mid-sized traditional l-shaped eat-in kitchen in Portland with a drop-in sink, shaker cabinets, light wood cabinets, laminate benchtops, stainless steel appliances, bamboo floors, with island, beige splashback and porcelain splashback.
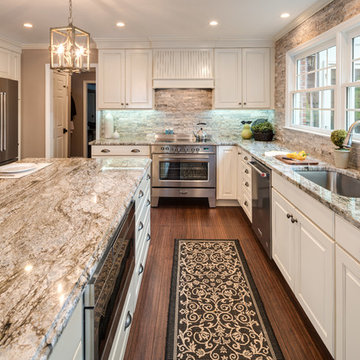
Traditional White Kitchen
Photo by: Sacha Griffin
Photo of a large traditional u-shaped eat-in kitchen in Atlanta with an undermount sink, raised-panel cabinets, white cabinets, granite benchtops, brick splashback, stainless steel appliances, bamboo floors, with island, brown floor, brown splashback and multi-coloured benchtop.
Photo of a large traditional u-shaped eat-in kitchen in Atlanta with an undermount sink, raised-panel cabinets, white cabinets, granite benchtops, brick splashback, stainless steel appliances, bamboo floors, with island, brown floor, brown splashback and multi-coloured benchtop.
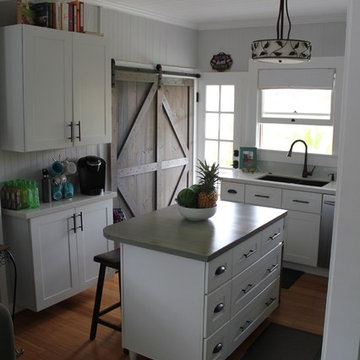
This is an example of a small beach style l-shaped open plan kitchen in Hawaii with an undermount sink, flat-panel cabinets, white cabinets, quartzite benchtops, blue splashback, glass tile splashback, stainless steel appliances, bamboo floors, with island and brown floor.
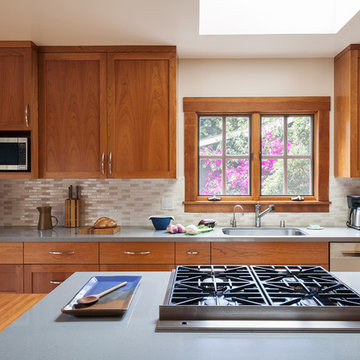
The microwave niche tucks away the microwave to keep counter space open, but is easily accessible. The cherry cabinets coordinate with the original craftsman wood window trim.
Photos by- Michele Lee Willson
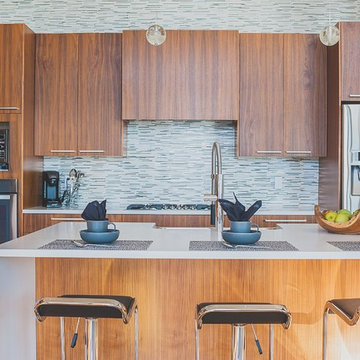
Mid-sized modern galley open plan kitchen in Vancouver with a single-bowl sink, flat-panel cabinets, medium wood cabinets, quartz benchtops, multi-coloured splashback, stainless steel appliances, bamboo floors, with island, beige floor and brick splashback.
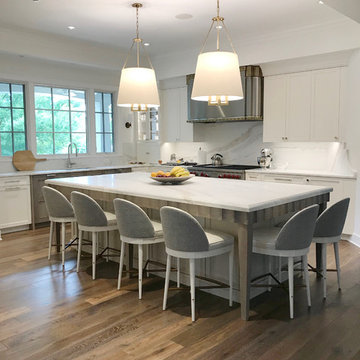
This is an example of a transitional l-shaped kitchen pantry in DC Metro with recessed-panel cabinets, white cabinets, solid surface benchtops, white splashback, stone slab splashback, bamboo floors, with island, brown floor and white benchtop.
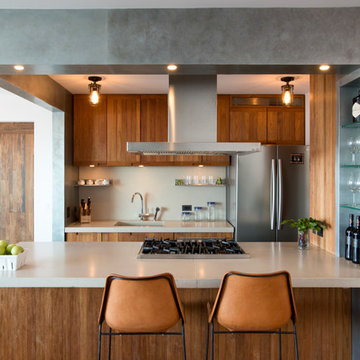
Kitchen detail
Photo by Erik Rank
Photo of a small contemporary kitchen in New York with with island, flat-panel cabinets, medium wood cabinets, stainless steel appliances, bamboo floors, concrete benchtops, white splashback and an undermount sink.
Photo of a small contemporary kitchen in New York with with island, flat-panel cabinets, medium wood cabinets, stainless steel appliances, bamboo floors, concrete benchtops, white splashback and an undermount sink.
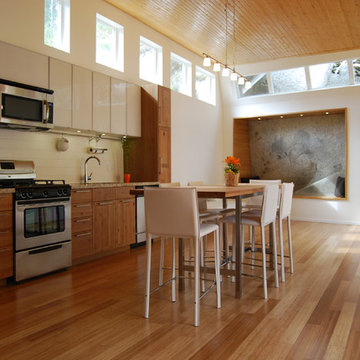
The continuous kitchen, dining, and living space is framed by a granite rock bluff enclosed within the house. Clerestory windows capture the southern light helping to heat the home naturally. (photo by Ana Sandrin)
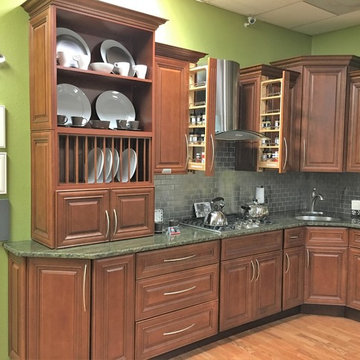
Photo of a mid-sized contemporary u-shaped eat-in kitchen in Miami with an undermount sink, raised-panel cabinets, dark wood cabinets, granite benchtops, grey splashback, subway tile splashback, stainless steel appliances, bamboo floors, with island and brown floor.

Modern kitchen with rain forest marble countertops, black Ikea cabinets, stainless steel appliances and fixtures, bamboo flooring, microwave in the island
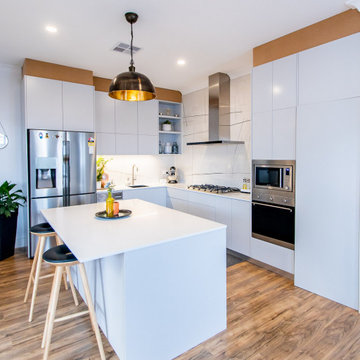
A beach style kitchen with push to open applications across the entire space. This handleless kitchen provides a seamless finish and is very easy to look at. The open shelf feature is great for displaying the sentimental things around your home.
Topped off with a beautiful white stone and marble splash back that gives the space a lot of character.

Photo of a contemporary galley eat-in kitchen in DC Metro with an undermount sink, flat-panel cabinets, green cabinets, quartzite benchtops, grey splashback, stone tile splashback, stainless steel appliances, bamboo floors, with island, brown floor, white benchtop and vaulted.
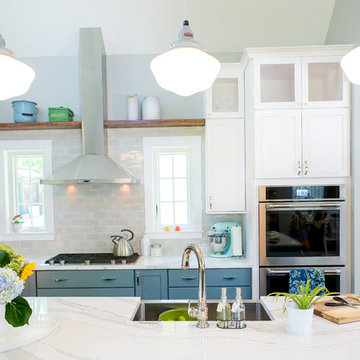
Built and designed by Shelton Design Build
Photo by: MissLPhotography
Large country l-shaped kitchen in Other with a farmhouse sink, shaker cabinets, white cabinets, quartzite benchtops, grey splashback, subway tile splashback, stainless steel appliances, bamboo floors, with island and brown floor.
Large country l-shaped kitchen in Other with a farmhouse sink, shaker cabinets, white cabinets, quartzite benchtops, grey splashback, subway tile splashback, stainless steel appliances, bamboo floors, with island and brown floor.
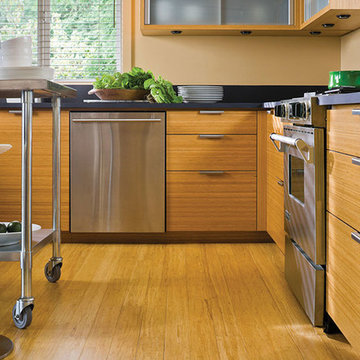
Color: Synergy-Solid-Strand-Bamboo-Wheat
Photo of a small asian u-shaped eat-in kitchen in Chicago with flat-panel cabinets, light wood cabinets, soapstone benchtops, black splashback, stainless steel appliances, bamboo floors and with island.
Photo of a small asian u-shaped eat-in kitchen in Chicago with flat-panel cabinets, light wood cabinets, soapstone benchtops, black splashback, stainless steel appliances, bamboo floors and with island.
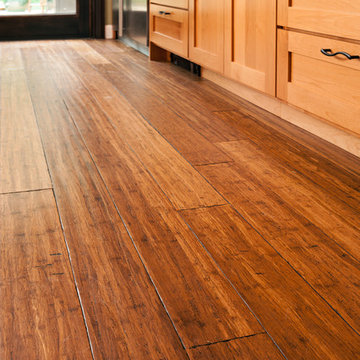
Bamboo floor with hand scraped finish and multi colored stain - We created this transitional style kitchen for a client who loves color and texture. When she came to ‘g’ she had already chosen to use the large stone wall behind her stove and selected her appliances, which were all high end and therefore guided us in the direction of creating a real cooks kitchen. The two tiered island plays a major roll in the design since the client also had the Charisma Blue Vetrazzo already selected. This tops the top tier of the island and helped us to establish a color palette throughout. Other important features include the appliance garage and the pantry, as well as bar area. The hand scraped bamboo floors also reflect the highly textured approach to this family gathering place as they extend to adjacent rooms. Dan Cutrona Photography
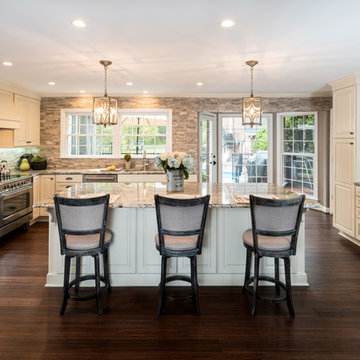
Traditional White Kitchen
Photo by: Sacha Griffin
Large traditional u-shaped eat-in kitchen in Atlanta with an undermount sink, raised-panel cabinets, granite benchtops, stainless steel appliances, bamboo floors, with island, brown floor, white cabinets, brown splashback, stone tile splashback and multi-coloured benchtop.
Large traditional u-shaped eat-in kitchen in Atlanta with an undermount sink, raised-panel cabinets, granite benchtops, stainless steel appliances, bamboo floors, with island, brown floor, white cabinets, brown splashback, stone tile splashback and multi-coloured benchtop.
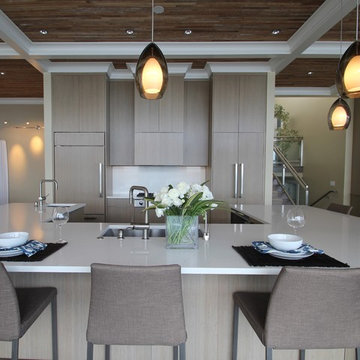
Kevin Kurbs Photography
Expansive contemporary u-shaped kitchen in Seattle with an undermount sink, flat-panel cabinets, light wood cabinets, quartz benchtops, white splashback, panelled appliances, bamboo floors and with island.
Expansive contemporary u-shaped kitchen in Seattle with an undermount sink, flat-panel cabinets, light wood cabinets, quartz benchtops, white splashback, panelled appliances, bamboo floors and with island.
Kitchen with Bamboo Floors and with Island Design Ideas
6