Kitchen with Bamboo Floors Design Ideas
Refine by:
Budget
Sort by:Popular Today
1 - 20 of 402 photos
Item 1 of 3
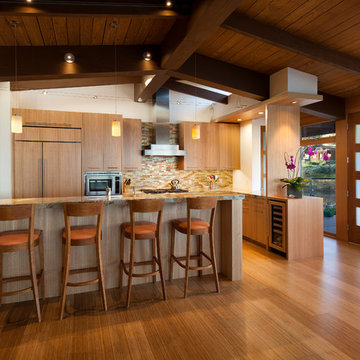
Photo by: Jim Bartsch
This is an example of a mid-sized midcentury l-shaped kitchen in Santa Barbara with flat-panel cabinets, light wood cabinets, marble benchtops, panelled appliances, bamboo floors, with island, multi-coloured splashback, matchstick tile splashback and orange floor.
This is an example of a mid-sized midcentury l-shaped kitchen in Santa Barbara with flat-panel cabinets, light wood cabinets, marble benchtops, panelled appliances, bamboo floors, with island, multi-coloured splashback, matchstick tile splashback and orange floor.
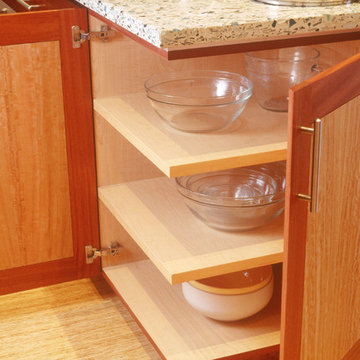
This is an example of a mid-sized contemporary galley eat-in kitchen in San Diego with a drop-in sink, flat-panel cabinets, light wood cabinets, concrete benchtops, coloured appliances, bamboo floors and with island.

A historic London townhouse, redesigned by Rose Narmani Interiors.
Design ideas for a large contemporary kitchen in London with a drop-in sink, flat-panel cabinets, blue cabinets, marble benchtops, white splashback, marble splashback, black appliances, bamboo floors, with island, beige floor and white benchtop.
Design ideas for a large contemporary kitchen in London with a drop-in sink, flat-panel cabinets, blue cabinets, marble benchtops, white splashback, marble splashback, black appliances, bamboo floors, with island, beige floor and white benchtop.
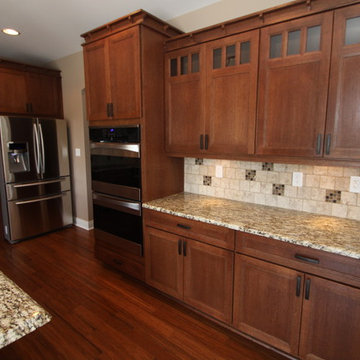
Photo of a large arts and crafts u-shaped eat-in kitchen in Chicago with an undermount sink, flat-panel cabinets, dark wood cabinets, granite benchtops, brown splashback, porcelain splashback, stainless steel appliances, bamboo floors and with island.
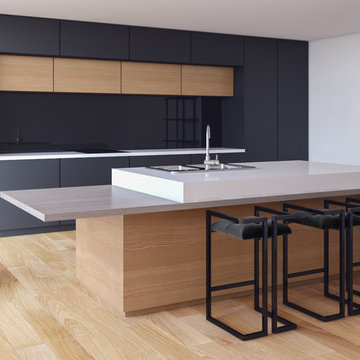
Large modern eat-in kitchen in New York with a double-bowl sink, flat-panel cabinets, grey cabinets, concrete benchtops, black splashback, glass sheet splashback, stainless steel appliances, bamboo floors and with island.
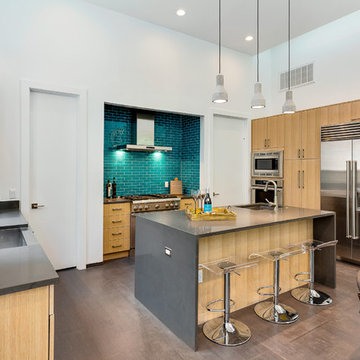
Inspiration for a mid-sized contemporary u-shaped open plan kitchen in Austin with a farmhouse sink, flat-panel cabinets, light wood cabinets, quartz benchtops, green splashback, glass tile splashback, stainless steel appliances, bamboo floors and with island.
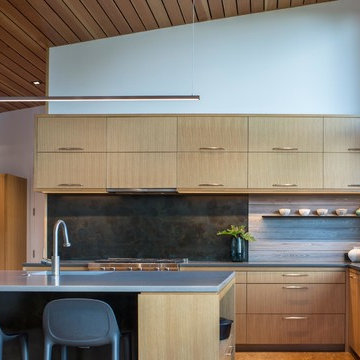
Inspiration for a mid-sized contemporary l-shaped open plan kitchen in Other with an undermount sink, raised-panel cabinets, light wood cabinets, quartz benchtops, grey splashback, timber splashback, stainless steel appliances, bamboo floors, with island, beige floor and grey benchtop.
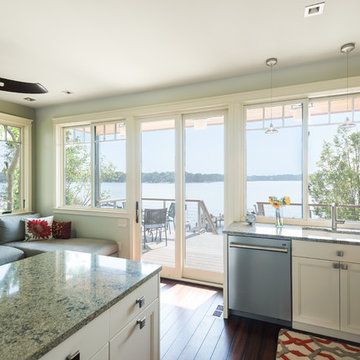
View from inside the new kitchen towards the water.
Photos by Kevin Wilson Photography
Design ideas for a small arts and crafts l-shaped eat-in kitchen in Baltimore with stainless steel appliances, bamboo floors, a peninsula, a single-bowl sink, recessed-panel cabinets, beige cabinets, solid surface benchtops, ceramic splashback and beige splashback.
Design ideas for a small arts and crafts l-shaped eat-in kitchen in Baltimore with stainless steel appliances, bamboo floors, a peninsula, a single-bowl sink, recessed-panel cabinets, beige cabinets, solid surface benchtops, ceramic splashback and beige splashback.
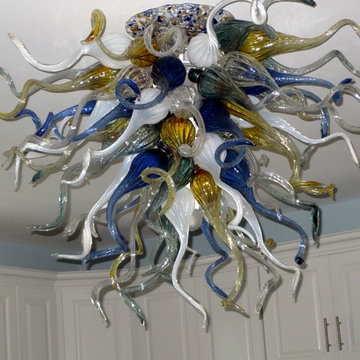
Blown Glass Chandelier by Primo Glass www.primoglass.com 908-670-3722 We specialize in designing, fabricating, and installing custom one of a kind lighting fixtures and chandeliers that are handcrafted in the USA. Please contact us with your lighting needs, and see our 5 star customer reviews here on Houzz. CLICK HERE to watch our video and learn more about Primo Glass!
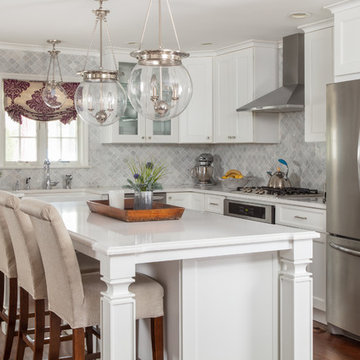
Kitchen
This is an example of a large transitional l-shaped kitchen in Other with a farmhouse sink, recessed-panel cabinets, white cabinets, granite benchtops, grey splashback, marble splashback, stainless steel appliances, bamboo floors, with island, brown floor and white benchtop.
This is an example of a large transitional l-shaped kitchen in Other with a farmhouse sink, recessed-panel cabinets, white cabinets, granite benchtops, grey splashback, marble splashback, stainless steel appliances, bamboo floors, with island, brown floor and white benchtop.
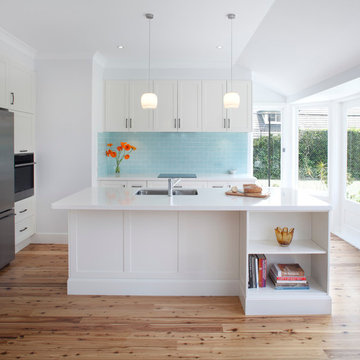
The kitchen and dining room are part of a larger renovation and extension that saw the rear of this home transformed from a small, dark, many-roomed space into a large, bright, open-plan family haven. With a goal to re-invent the home to better suit the needs of the owners, the designer needed to consider making alterations to many rooms in the home including two bathrooms, a laundry, outdoor pergola and a section of hallway.
This was a large job with many facets to oversee and consider but, in Nouvelle’s favour was the fact that the company oversaw all aspects of the project including design, construction and project management. This meant all members of the team were in the communication loop which helped the project run smoothly.
To keep the rear of the home light and bright, the designer choose a warm white finish for the cabinets and benchtop which was highlighted by the bright turquoise tiled splashback. The rear wall was moved outwards and given a bay window shape to create a larger space with expanses of glass to the doors and walls which invite the natural light into the home and make indoor/outdoor entertaining so easy.
The laundry is a clever conversion of an existing outhouse and has given the structure a new lease on life. Stripped bare and re-fitted, the outhouse has been re-purposed to keep the historical exterior while provide a modern, functional interior. A new pergola adjacent to the laundry makes the perfect outside entertaining area and can be used almost year-round.
Inside the house, two bathrooms were renovated utilising the same funky floor tile with its modern, matte finish. Clever design means both bathrooms, although compact, are practical inclusions which help this family during the busy morning rush. In considering the renovation as a whole, it was determined necessary to reconfigure the hallway adjacent to the downstairs bathroom to create a new traffic flow through to the kitchen from the front door and enable a more practical kitchen design to be created.
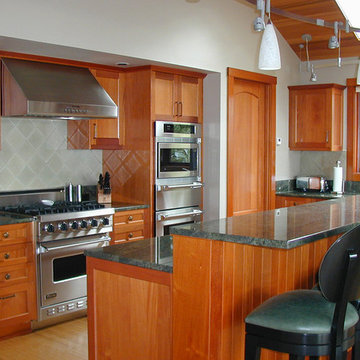
Custom Mahogany Cabinets by Bellmont Cabinets. Thermador gas range and exhaust hood. Granite Countertops and Bamboo flooring. Custom Windows and Doors in Mahogany. Lighting by TECH Lighting.
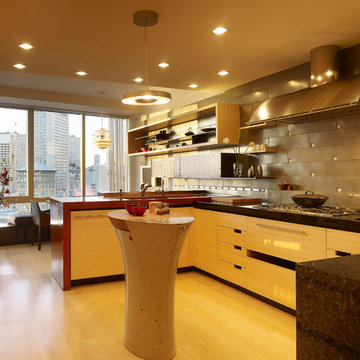
Fu-Tung Cheng, CHENG Design
• Eat-in Kitchen featuring Concrete Countertops and Okeanito Hood, San Francisco High-Rise Home
Dynamic, updated materials and a new plan transformed a lifeless San Francisco condo into an urban treasure, reminiscent of the client’s beloved weekend retreat also designed by Cheng Design. The simplified layout provides a showcase for the client’s art collection while tiled walls, concrete surfaces, and bamboo cabinets and paneling create personality and warmth. The kitchen features a rouge concrete countertop, a concrete and bamboo elliptical prep island, and a built-in eating area that showcases the gorgeous downtown view.
Photography: Matthew Millman
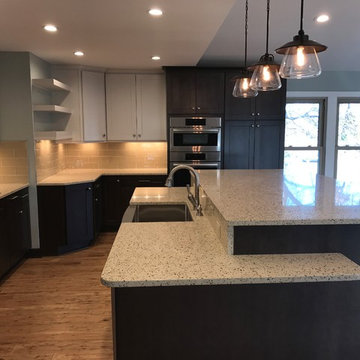
Photo of a mid-sized transitional l-shaped kitchen pantry in Raleigh with a farmhouse sink, yellow splashback, glass tile splashback, stainless steel appliances, bamboo floors, with island, flat-panel cabinets, black cabinets, marble benchtops, brown floor and multi-coloured benchtop.
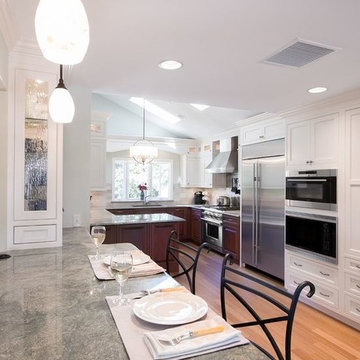
Kitchen expansion to a versatile working casual kitchen for a growing family on a farm
2013 Award winning and published in Kitchen & Bath Design News 2014
Designer: Lynne Shore
Installer: RI Kitchen & Bath
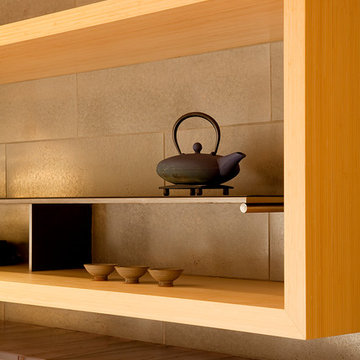
Fu-Tung Cheng, CHENG Design
• Custom Bamboo Open Cabinetry / Shelving, San Francisco High-Rise Home
Dynamic, updated materials and a new plan transformed a lifeless San Francisco condo into an urban treasure, reminiscent of the client’s beloved weekend retreat also designed by Cheng Design. The simplified layout provides a showcase for the client’s art collection while tiled walls, concrete surfaces, and bamboo cabinets and paneling create personality and warmth. The kitchen features a rouge concrete countertop, a concrete and bamboo elliptical prep island, and a built-in eating area that showcases the gorgeous downtown view.
Photography: Matthew Millman
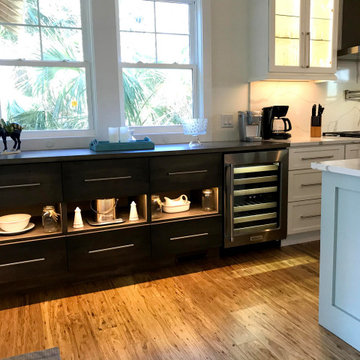
Contemporary open floor plan with custom kitchen part of massive remodel and two story edition on Bald Head Island
Expansive modern single-wall eat-in kitchen in Other with an undermount sink, shaker cabinets, white cabinets, quartz benchtops, white splashback, engineered quartz splashback, stainless steel appliances, bamboo floors, with island, brown floor and white benchtop.
Expansive modern single-wall eat-in kitchen in Other with an undermount sink, shaker cabinets, white cabinets, quartz benchtops, white splashback, engineered quartz splashback, stainless steel appliances, bamboo floors, with island, brown floor and white benchtop.
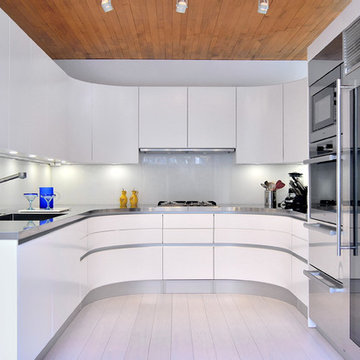
Custom Pedini Cabinetry
Custom Pedini Countertop
Designer: Roy Wellman
Photographer: Austin Rooke
Inspiration for a small contemporary u-shaped separate kitchen in DC Metro with an integrated sink, flat-panel cabinets, white cabinets, stainless steel benchtops, glass sheet splashback, stainless steel appliances, bamboo floors and white splashback.
Inspiration for a small contemporary u-shaped separate kitchen in DC Metro with an integrated sink, flat-panel cabinets, white cabinets, stainless steel benchtops, glass sheet splashback, stainless steel appliances, bamboo floors and white splashback.
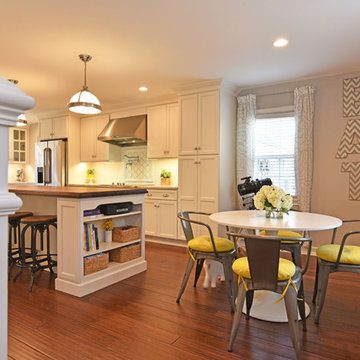
Custom kitchen, featuring Starmark maple cabinets, black walnut butcher block island and marble counters
Photo of a large transitional l-shaped eat-in kitchen in Providence with a farmhouse sink, recessed-panel cabinets, white cabinets, marble benchtops, white splashback, ceramic splashback, stainless steel appliances, bamboo floors, with island and brown floor.
Photo of a large transitional l-shaped eat-in kitchen in Providence with a farmhouse sink, recessed-panel cabinets, white cabinets, marble benchtops, white splashback, ceramic splashback, stainless steel appliances, bamboo floors, with island and brown floor.
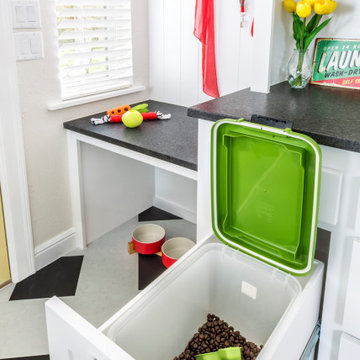
Inspiration for a small traditional galley separate kitchen in Dallas with an undermount sink, shaker cabinets, white cabinets, granite benchtops, green splashback, ceramic splashback, white appliances, bamboo floors, multi-coloured floor and black benchtop.
Kitchen with Bamboo Floors Design Ideas
1