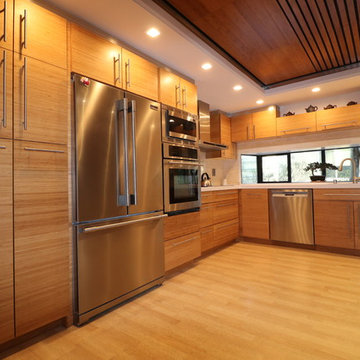Kitchen with Bamboo Floors Design Ideas
Refine by:
Budget
Sort by:Popular Today
41 - 60 of 1,405 photos
Item 1 of 3
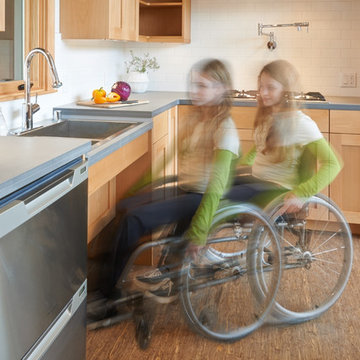
Location: Port Townsend, Washington.
Photography by Dale Lang
Design ideas for a mid-sized transitional l-shaped eat-in kitchen in Seattle with a double-bowl sink, shaker cabinets, light wood cabinets, solid surface benchtops, white splashback, subway tile splashback, stainless steel appliances, bamboo floors and with island.
Design ideas for a mid-sized transitional l-shaped eat-in kitchen in Seattle with a double-bowl sink, shaker cabinets, light wood cabinets, solid surface benchtops, white splashback, subway tile splashback, stainless steel appliances, bamboo floors and with island.
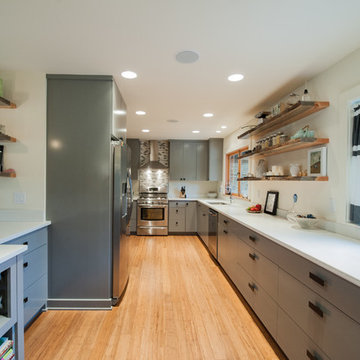
22 pages photography
Design ideas for a mid-sized midcentury u-shaped kitchen in Portland with an undermount sink, flat-panel cabinets, grey cabinets, concrete benchtops, white splashback, cement tile splashback, stainless steel appliances and bamboo floors.
Design ideas for a mid-sized midcentury u-shaped kitchen in Portland with an undermount sink, flat-panel cabinets, grey cabinets, concrete benchtops, white splashback, cement tile splashback, stainless steel appliances and bamboo floors.
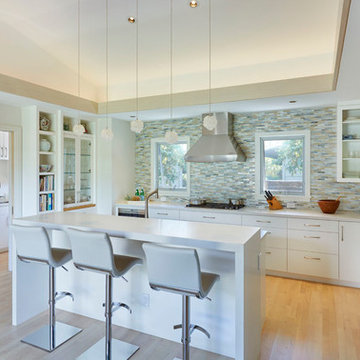
Kyle Rothenborg
Mid-sized asian u-shaped kitchen pantry in Hawaii with flat-panel cabinets, white cabinets, multi-coloured splashback, bamboo floors, with island and brown floor.
Mid-sized asian u-shaped kitchen pantry in Hawaii with flat-panel cabinets, white cabinets, multi-coloured splashback, bamboo floors, with island and brown floor.
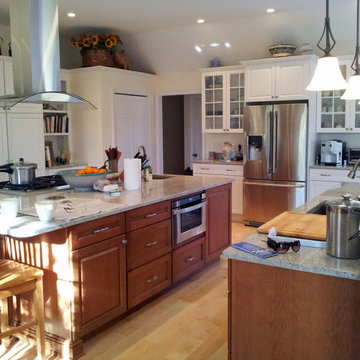
Photo of a large transitional u-shaped eat-in kitchen in New York with a double-bowl sink, shaker cabinets, white cabinets, granite benchtops, stainless steel appliances, bamboo floors and with island.
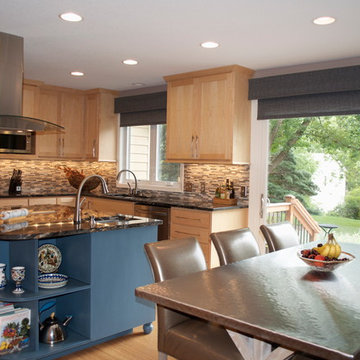
Design ideas for a large transitional l-shaped eat-in kitchen in Minneapolis with an undermount sink, shaker cabinets, light wood cabinets, multi-coloured splashback, matchstick tile splashback, stainless steel appliances, bamboo floors and with island.
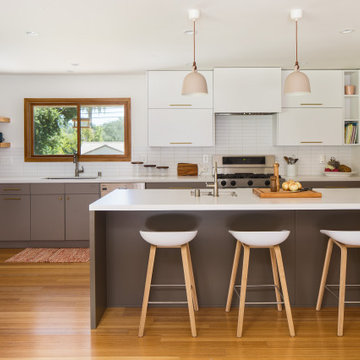
Complete overhaul of the common area in this wonderful Arcadia home.
The living room, dining room and kitchen were redone.
The direction was to obtain a contemporary look but to preserve the warmth of a ranch home.
The perfect combination of modern colors such as grays and whites blend and work perfectly together with the abundant amount of wood tones in this design.
The open kitchen is separated from the dining area with a large 10' peninsula with a waterfall finish detail.
Notice the 3 different cabinet colors, the white of the upper cabinets, the Ash gray for the base cabinets and the magnificent olive of the peninsula are proof that you don't have to be afraid of using more than 1 color in your kitchen cabinets.
The kitchen layout includes a secondary sink and a secondary dishwasher! For the busy life style of a modern family.
The fireplace was completely redone with classic materials but in a contemporary layout.
Notice the porcelain slab material on the hearth of the fireplace, the subway tile layout is a modern aligned pattern and the comfortable sitting nook on the side facing the large windows so you can enjoy a good book with a bright view.
The bamboo flooring is continues throughout the house for a combining effect, tying together all the different spaces of the house.
All the finish details and hardware are honed gold finish, gold tones compliment the wooden materials perfectly.

Built and designed by Shelton Design Build
Photo by: MissLPhotography
Large traditional u-shaped kitchen in Other with shaker cabinets, white cabinets, subway tile splashback, stainless steel appliances, with island, brown floor, a farmhouse sink, quartzite benchtops, grey splashback and bamboo floors.
Large traditional u-shaped kitchen in Other with shaker cabinets, white cabinets, subway tile splashback, stainless steel appliances, with island, brown floor, a farmhouse sink, quartzite benchtops, grey splashback and bamboo floors.
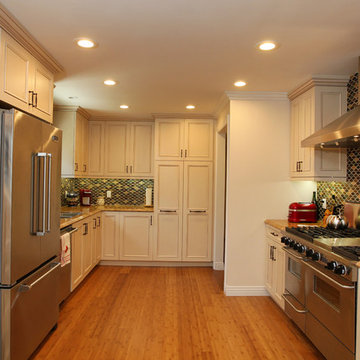
We were honored to be asked by this recently retired aerospace employee and soon to be retired physician’s assistant to design and remodel their kitchen and dining area. Since they love to cook – they felt that it was time for them to get their dream kitchen. They knew that they wanted a traditional style complete with glazed cabinets and oil rubbed bronze hardware. Also important to them were full height cabinets. In order to get them we had to remove the soffits from the ceiling. Also full height is the glass backsplash. To create a kitchen designed for a chef you need a commercial free standing range but you also need a lot of pantry space. There is a dual pull out pantry with wire baskets to ensure that the homeowners can store all of their ingredients. The new floor is a caramel bamboo.
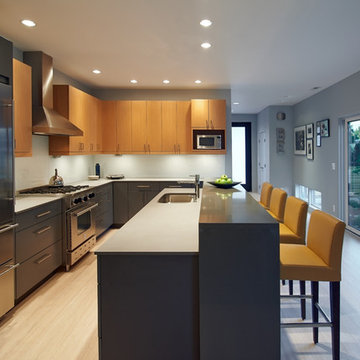
Dale Lang
This is an example of a mid-sized contemporary l-shaped open plan kitchen in Seattle with with island, flat-panel cabinets, quartz benchtops, stainless steel appliances, an undermount sink, bamboo floors, light wood cabinets, blue splashback and glass sheet splashback.
This is an example of a mid-sized contemporary l-shaped open plan kitchen in Seattle with with island, flat-panel cabinets, quartz benchtops, stainless steel appliances, an undermount sink, bamboo floors, light wood cabinets, blue splashback and glass sheet splashback.
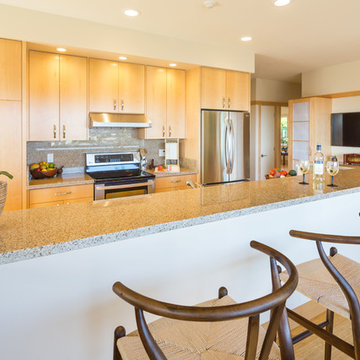
Brad Peebles
Photo of a small asian galley eat-in kitchen in Hawaii with a double-bowl sink, flat-panel cabinets, light wood cabinets, granite benchtops, multi-coloured splashback, stainless steel appliances, bamboo floors and with island.
Photo of a small asian galley eat-in kitchen in Hawaii with a double-bowl sink, flat-panel cabinets, light wood cabinets, granite benchtops, multi-coloured splashback, stainless steel appliances, bamboo floors and with island.
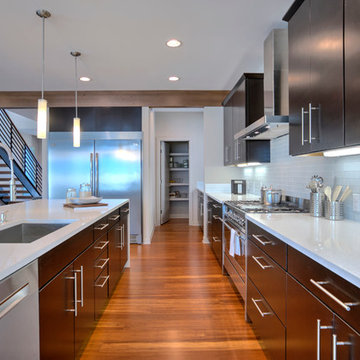
This transitional home in Lower Kennydale was designed to take advantage of all the light the area has to offer. Window design and layout is something we take pride in here at Signature Custom Homes. Some areas we love; the wine rack in the dining room, flat panel cabinets, waterfall quartz countertops, stainless steel appliances, and tiger hardwood flooring.
Photography: Layne Freedle
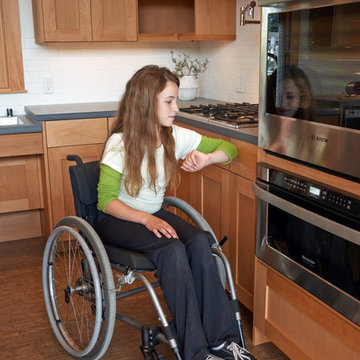
Location: Port Townsend, Washington.
Photography by Dale Lang
Mid-sized contemporary l-shaped eat-in kitchen in Seattle with a double-bowl sink, shaker cabinets, light wood cabinets, solid surface benchtops, white splashback, subway tile splashback, stainless steel appliances, bamboo floors and with island.
Mid-sized contemporary l-shaped eat-in kitchen in Seattle with a double-bowl sink, shaker cabinets, light wood cabinets, solid surface benchtops, white splashback, subway tile splashback, stainless steel appliances, bamboo floors and with island.
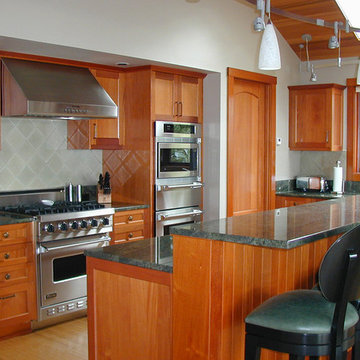
Custom Mahogany Cabinets by Bellmont Cabinets. Thermador gas range and exhaust hood. Granite Countertops and Bamboo flooring. Custom Windows and Doors in Mahogany. Lighting by TECH Lighting.
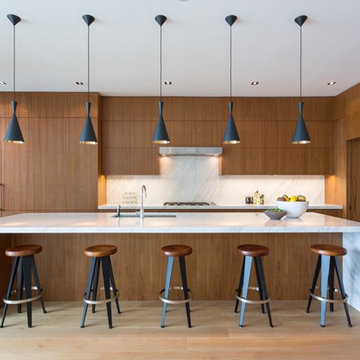
Photography © Claudia Uribe-Touri
Photo of a large contemporary single-wall eat-in kitchen in Miami with an undermount sink, flat-panel cabinets, medium wood cabinets, marble benchtops, multi-coloured splashback, marble splashback, stainless steel appliances, bamboo floors, with island and beige floor.
Photo of a large contemporary single-wall eat-in kitchen in Miami with an undermount sink, flat-panel cabinets, medium wood cabinets, marble benchtops, multi-coloured splashback, marble splashback, stainless steel appliances, bamboo floors, with island and beige floor.
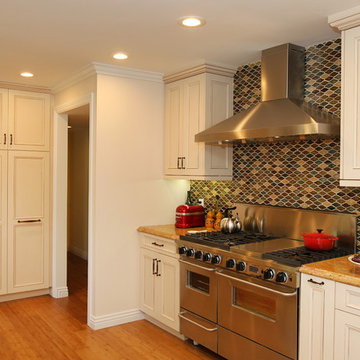
We were honored to be asked by this recently retired aerospace employee and soon to be retired physician’s assistant to design and remodel their kitchen and dining area. Since they love to cook – they felt that it was time for them to get their dream kitchen. They knew that they wanted a traditional style complete with glazed cabinets and oil rubbed bronze hardware. Also important to them were full height cabinets. In order to get them we had to remove the soffits from the ceiling. Also full height is the glass backsplash. To create a kitchen designed for a chef you need a commercial free standing range but you also need a lot of pantry space. There is a dual pull out pantry with wire baskets to ensure that the homeowners can store all of their ingredients. The new floor is a caramel bamboo.
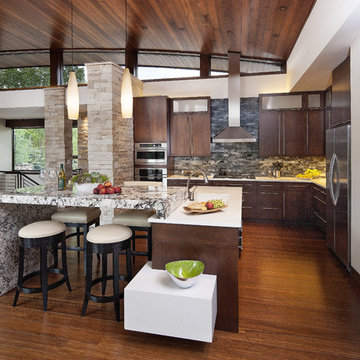
Jim Bartsch
This is an example of a contemporary l-shaped open plan kitchen in Denver with an undermount sink, flat-panel cabinets, dark wood cabinets, quartzite benchtops, grey splashback, glass tile splashback, stainless steel appliances, bamboo floors and multiple islands.
This is an example of a contemporary l-shaped open plan kitchen in Denver with an undermount sink, flat-panel cabinets, dark wood cabinets, quartzite benchtops, grey splashback, glass tile splashback, stainless steel appliances, bamboo floors and multiple islands.
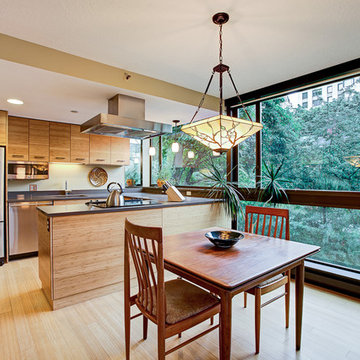
update
Design ideas for a mid-sized contemporary u-shaped open plan kitchen in Seattle with an undermount sink, flat-panel cabinets, medium wood cabinets, quartz benchtops, stainless steel appliances, bamboo floors and a peninsula.
Design ideas for a mid-sized contemporary u-shaped open plan kitchen in Seattle with an undermount sink, flat-panel cabinets, medium wood cabinets, quartz benchtops, stainless steel appliances, bamboo floors and a peninsula.
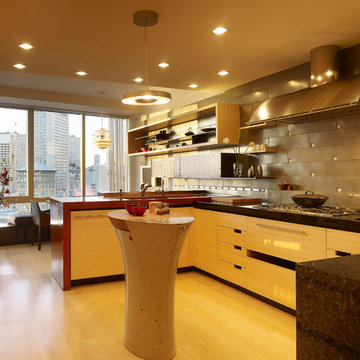
Fu-Tung Cheng, CHENG Design
• Eat-in Kitchen featuring Concrete Countertops and Okeanito Hood, San Francisco High-Rise Home
Dynamic, updated materials and a new plan transformed a lifeless San Francisco condo into an urban treasure, reminiscent of the client’s beloved weekend retreat also designed by Cheng Design. The simplified layout provides a showcase for the client’s art collection while tiled walls, concrete surfaces, and bamboo cabinets and paneling create personality and warmth. The kitchen features a rouge concrete countertop, a concrete and bamboo elliptical prep island, and a built-in eating area that showcases the gorgeous downtown view.
Photography: Matthew Millman
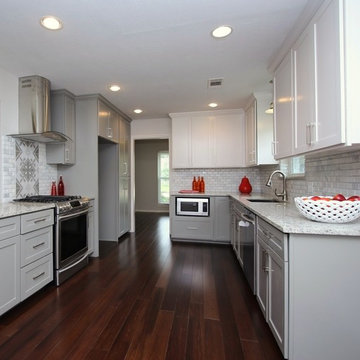
Mid-sized country u-shaped open plan kitchen in Houston with an undermount sink, shaker cabinets, grey cabinets, granite benchtops, grey splashback, stone tile splashback, stainless steel appliances, bamboo floors and a peninsula.
Kitchen with Bamboo Floors Design Ideas
3
