Kitchen with Beaded Inset Cabinets and Green Splashback Design Ideas
Refine by:
Budget
Sort by:Popular Today
161 - 180 of 1,592 photos
Item 1 of 3
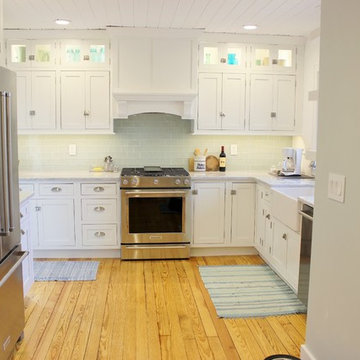
Kitchen with white inset cabinetry from Dura Supreme, Stainless KitchenAid appliances by KitchenAid, Arabescato marble counters, and Ship-lap ceiling treatment. Milan, Quad Cities kitchen remodeled from start to finish by Village Home Stores.
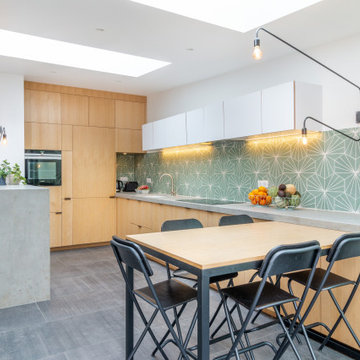
Photo of a mid-sized contemporary u-shaped open plan kitchen in Lille with an undermount sink, light wood cabinets, green splashback, grey floor, grey benchtop, beaded inset cabinets, tile benchtops, cement tile splashback, black appliances, ceramic floors and with island.
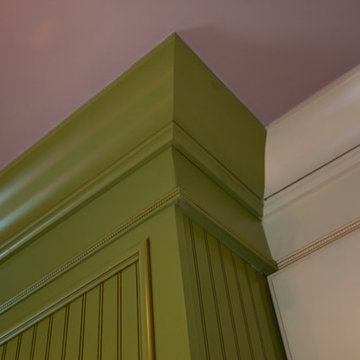
Large traditional u-shaped eat-in kitchen in Los Angeles with a farmhouse sink, beaded inset cabinets, green cabinets, concrete benchtops, green splashback, ceramic splashback, panelled appliances, medium hardwood floors and with island.
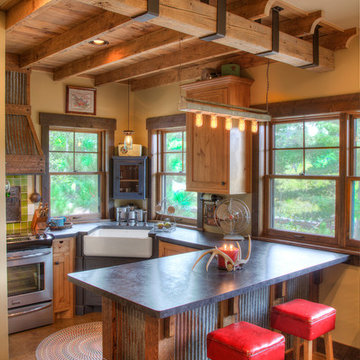
This is an example of a small country u-shaped open plan kitchen in Minneapolis with a farmhouse sink, beaded inset cabinets, medium wood cabinets, laminate benchtops, green splashback, glass tile splashback, stainless steel appliances, with island, brown floor and grey benchtop.
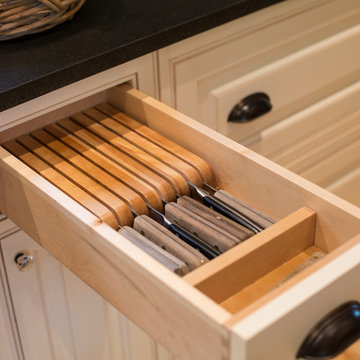
Victoria McHugh Photography
Lakeside Custom Cabinetry,LLC
Chris Hummel Construction
Vogler Metalwork & Design
A huge amount of functional storage space was designed into an otherwise small kitchen through the use of purpose built, custom cabinetry.
The homeowner knew exactly how she wanted to organize her kitchen tools. A knife drawer was specially made to fit her collection of knives. The open shelving on the range side serves as easy access to her cookware as well as a garbage pullout.
We were able to relocate and center the range and copper range hood made by Vogler Metalworks by removing a center island and replacing it with a honed black granite countertop peninsula. The subway tile backsplash on the sink wall is taken up to the soffit with the exception of dark bull nose used to frame the wall sconce made by Vaughn.
The kitchen also serves as an informal entryway from the lake and exterior brick patio so the homeowners were desperate to have a way to keep shoes from being scattered on the floor. We took an awkward corner and fitted it with custom built cabinetry that housed not only the family's shoes but kitty litter, dog leashes, car keys, sun hats, and lotions.
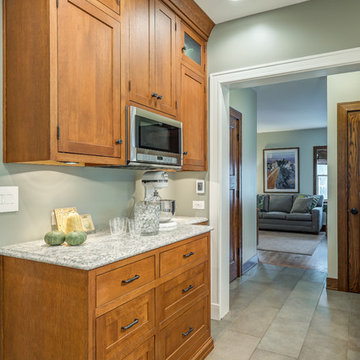
Inspiration for a small traditional single-wall separate kitchen in Other with a single-bowl sink, beaded inset cabinets, quartz benchtops, porcelain floors, with island, medium wood cabinets, green splashback and stainless steel appliances.
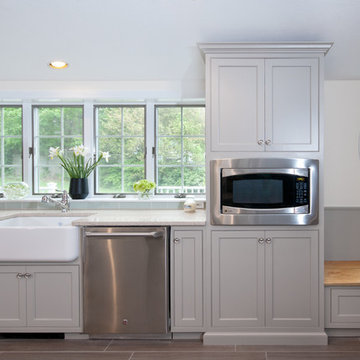
Renovisions designed a functional and fabulous floor plan for this Duxbury, MA family. Our clients desired a kitchen remodel that incorporated custom built-in banquette seating with round table,storage-toy box bench and computer station, all with wood top surfaces finished to match the existing wide pine flooring of the adjacent family room.
Adding an oval window not only let in more natural light but also created a stylish ships’ quarters look to their seaside home.
Choosing No-Maintenance Silestone Quartz counters in ‘Ivory Coast’ and Crossville porcelain wood-look plank flooring in ‘Barn Grey’ were choices that are durable, practical and elegant.
The Rohl Farmers sink provides a stylish yet smart option to prepare meals and clean up after their growing family.
The custom curved hood in matching soft grey paint finish with simple yet elegant decorative corbels looks stunning next to the sea glass subway backsplash tile.
The ultimate goal was to create a space that reflected better functionality, style and more storage. The Renovisions Team was successful at completing their goal and exceeded their clients’ expectation at this waters-edge property.
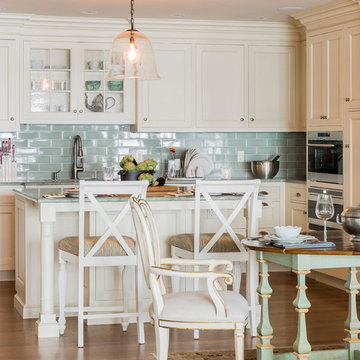
Michael J. Lee Photography
Inspiration for a mid-sized transitional eat-in kitchen in Boston with an undermount sink, beaded inset cabinets, beige cabinets, green splashback, subway tile splashback, stainless steel appliances, medium hardwood floors and with island.
Inspiration for a mid-sized transitional eat-in kitchen in Boston with an undermount sink, beaded inset cabinets, beige cabinets, green splashback, subway tile splashback, stainless steel appliances, medium hardwood floors and with island.
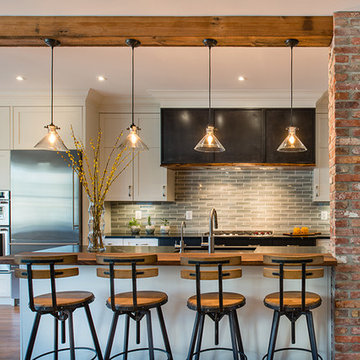
Washington DC Wardman Refined Industrial Kitchen
Design by #MeghanBrowne4JenniferGilmer
http://www.gilmerkitchens.com/
Photography by John Cole
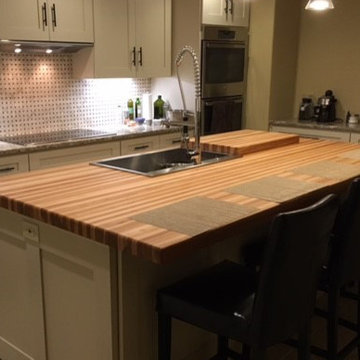
Armani Fine Woodworking Calico Hickory Butcher Block Countertop. Armanifinewoodworking.com. Custom Made-to-Order. Shipped Nationwide.
Photo of a large country single-wall open plan kitchen in Houston with a farmhouse sink, beaded inset cabinets, white cabinets, wood benchtops, green splashback, ceramic splashback, stainless steel appliances, terra-cotta floors, with island, grey floor and multi-coloured benchtop.
Photo of a large country single-wall open plan kitchen in Houston with a farmhouse sink, beaded inset cabinets, white cabinets, wood benchtops, green splashback, ceramic splashback, stainless steel appliances, terra-cotta floors, with island, grey floor and multi-coloured benchtop.
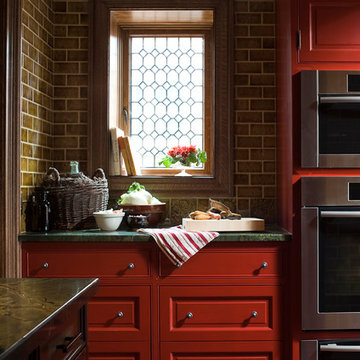
For this client's kitchen there was a separate baking centre/pantry planned to make room for both their cooking and baking needs. The assemblage of materials includes an olive green subway tile backsplash that reaches the ceiling, dynamic marble floors, copper accents and green marble countertops. The windows, while keeping with the original look of the house, are a new design. Photography by Ted Yarwood
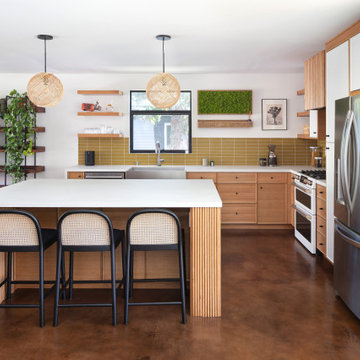
A Modern home that wished for more warmth...
An addition and reconstruction of approx. 750sq. area.
That included new kitchen, office, family room and back patio cover area.
The custom-made kitchen cabinets are semi-inset / semi-frameless combination.
The door style was custom build with a minor bevel at the edge of each door.
White oak was used for the frame, drawers and most of the cabinet doors with some doors paint white for accent effect.
The island "legs" or water fall sides if you wish and the hood enclosure are Tambour wood paneling.
These are 3/4" half round wood profile connected together for a continues pattern.
These Tambour panels, the wicker pendant lights and the green live walls inject a bit of an Asian fusion into the design mix.
The floors are polished concrete in a dark brown finish to inject additional warmth vs. the standard concrete gray most of us familiar with.
A huge 16' multi sliding door by La Cantina was installed, this door is aluminum clad (wood finish on the interior of the door).
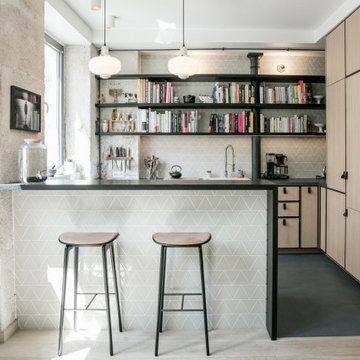
This is an example of a scandinavian l-shaped eat-in kitchen in Paris with an undermount sink, beaded inset cabinets, light wood cabinets, concrete benchtops, green splashback, ceramic splashback, panelled appliances, concrete floors, a peninsula, blue floor and blue benchtop.
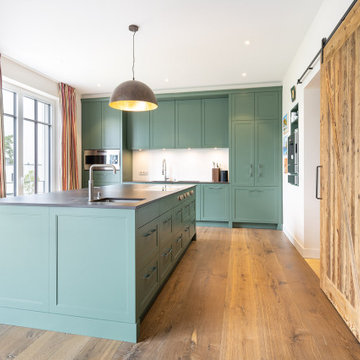
Die feine englische Landhausküche! Bei dieser luxuriösen BEER Shaker-Küche, sind alle Linien klar, schlicht und funktional gehalten. Dadurch sind Küchen im Shaker-Stil äußerst zeitlos und wirken auch in modernsten Wohnungen und Häusern nicht fehl am Platz. Im Vergleich zu einer klassischen, englischen Landhausküche wird hier auf Ornamente, Schnörkel und Verzierungen verzichtet. Der Fokus liegt vielmehr auf der Funktionalität der Küche. Als Material kommt überwiegend heimisches, massives Holz zum Einsatz. Knöpfe und Haken sind aus Metall.
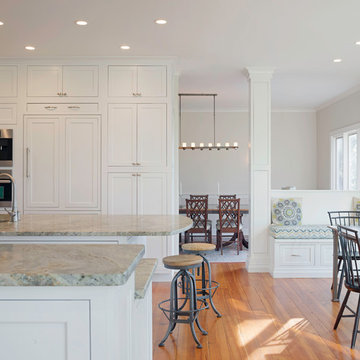
photos by:Richard Leo Johnson
Large transitional u-shaped eat-in kitchen in Atlanta with an undermount sink, beaded inset cabinets, white cabinets, granite benchtops, green splashback, glass sheet splashback, panelled appliances, medium hardwood floors and with island.
Large transitional u-shaped eat-in kitchen in Atlanta with an undermount sink, beaded inset cabinets, white cabinets, granite benchtops, green splashback, glass sheet splashback, panelled appliances, medium hardwood floors and with island.
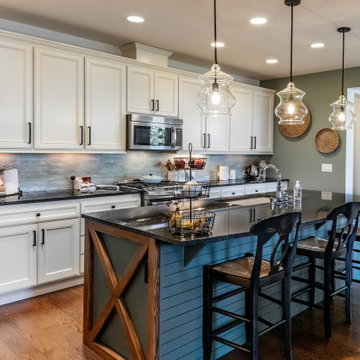
Here’s a beach-style kitchen that I’m sure you would feel at home in. This single-wall kitchen is part of a great room and was designed to maintain the fresh and airy feel of the entire house while also incorporating a countryside vibe by adding some rustic elements to the space. It features white beaded inset cabinets, dark gray granite countertops, light green textured elongated hex tiles that match those on the fireplace, and a rustic island with an undermount sink and an eat-in kitchen area.
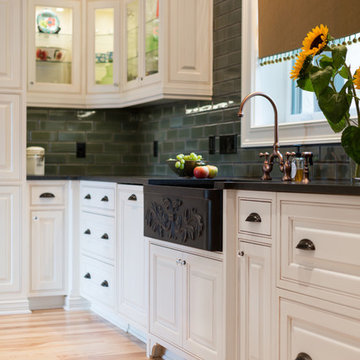
Victoria McHugh Photography
Lakeside Custom Cabinetry,LLC
Chris Hummel Construction
Vogler Metalwork & Design
A huge amount of functional storage space was designed into an otherwise small kitchen through the use of purpose built, custom cabinetry.
The homeowner knew exactly how she wanted to organize her kitchen tools. A knife drawer was specially made to fit her collection of knives. The open shelving on the range side serves as easy access to her cookware as well as a garbage pullout.
We were able to relocate and center the range and copper range hood made by Vogler Metalworks by removing a center island and replacing it with a honed black granite countertop peninsula. The subway tile backsplash on the sink wall is taken up to the soffit with the exception of dark bull nose used to frame the wall sconce made by Vaughn.
The kitchen also serves as an informal entryway from the lake and exterior brick patio so the homeowners were desperate to have a way to keep shoes from being scattered on the floor. We took an awkward corner and fitted it with custom built cabinetry that housed not only the family's shoes but kitty litter, dog leashes, car keys, sun hats, and lotions.
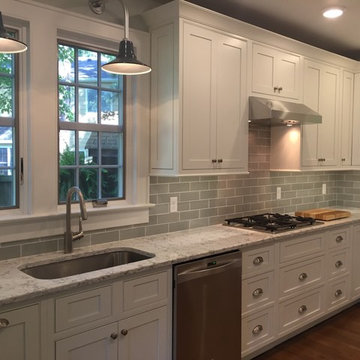
Shiloh cabinets, Homestead door / drawer, Maple wood, beaded inset, Plywood construction, Soft close doors, Full extension soft close drawers, Berenson brushed nickel knobs, Berenson brushed nickel cup pulls, Viatera Rococco quartz countertop
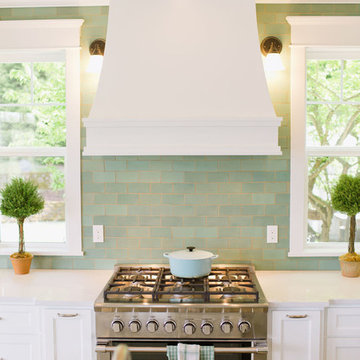
Jon & Moch Photography
Design ideas for a large mediterranean l-shaped open plan kitchen in Minneapolis with beaded inset cabinets, white cabinets, marble benchtops, green splashback, ceramic splashback, stainless steel appliances, dark hardwood floors, with island, brown floor and white benchtop.
Design ideas for a large mediterranean l-shaped open plan kitchen in Minneapolis with beaded inset cabinets, white cabinets, marble benchtops, green splashback, ceramic splashback, stainless steel appliances, dark hardwood floors, with island, brown floor and white benchtop.
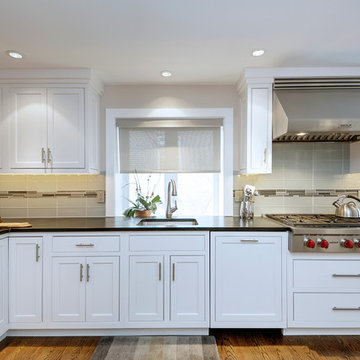
Susie Hall Mathews
Photo of a large contemporary l-shaped open plan kitchen in Wilmington with an undermount sink, beaded inset cabinets, white cabinets, soapstone benchtops, green splashback, glass tile splashback, stainless steel appliances, medium hardwood floors and a peninsula.
Photo of a large contemporary l-shaped open plan kitchen in Wilmington with an undermount sink, beaded inset cabinets, white cabinets, soapstone benchtops, green splashback, glass tile splashback, stainless steel appliances, medium hardwood floors and a peninsula.
Kitchen with Beaded Inset Cabinets and Green Splashback Design Ideas
9