Kitchen with Beaded Inset Cabinets and Green Splashback Design Ideas
Refine by:
Budget
Sort by:Popular Today
141 - 160 of 1,592 photos
Item 1 of 3
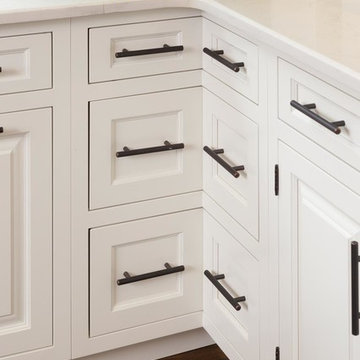
Inset 90 degree corner drawers provide accessible storage. To see the drawers open, take a look at the next picture. The white counter top is engineered quartz.
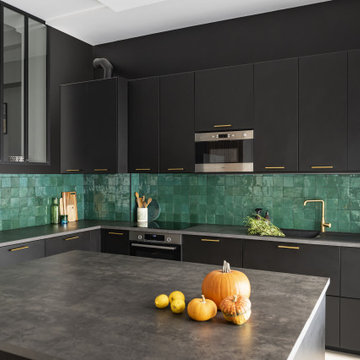
This is an example of a large contemporary l-shaped eat-in kitchen in Paris with a drop-in sink, beaded inset cabinets, black cabinets, laminate benchtops, green splashback, ceramic splashback, stainless steel appliances, ceramic floors, with island, beige floor and grey benchtop.
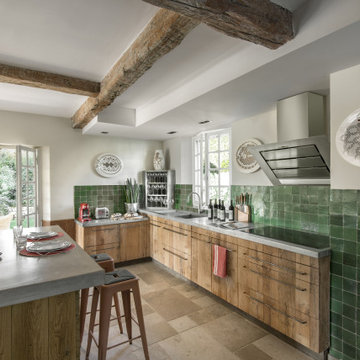
Vaste cuisine dans des teintes et matières naturelles avec une omniprésence de bois, de pierre et de zelliges marocaines vertes.
This is an example of a large mediterranean l-shaped open plan kitchen in Nice with an undermount sink, beaded inset cabinets, medium wood cabinets, concrete benchtops, green splashback, ceramic splashback, panelled appliances, limestone floors, with island, beige floor and beige benchtop.
This is an example of a large mediterranean l-shaped open plan kitchen in Nice with an undermount sink, beaded inset cabinets, medium wood cabinets, concrete benchtops, green splashback, ceramic splashback, panelled appliances, limestone floors, with island, beige floor and beige benchtop.
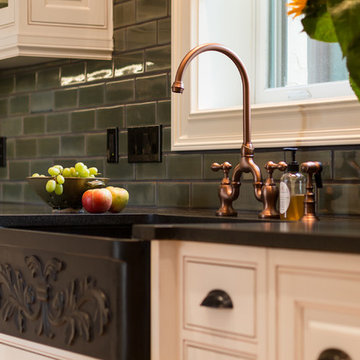
Victoria McHugh Photography
Lakeside Custom Cabinetry,LLC
Chris Hummel Construction
Vogler Metalwork & Design
A huge amount of functional storage space was designed into an otherwise small kitchen through the use of purpose built, custom cabinetry.
The homeowner knew exactly how she wanted to organize her kitchen tools. A knife drawer was specially made to fit her collection of knives. The open shelving on the range side serves as easy access to her cookware as well as a garbage pullout.
We were able to relocate and center the range and copper range hood made by Vogler Metalworks by removing a center island and replacing it with a honed black granite countertop peninsula. The subway tile backsplash on the sink wall is taken up to the soffit with the exception of dark bull nose used to frame the wall sconce made by Vaughn.
The kitchen also serves as an informal entryway from the lake and exterior brick patio so the homeowners were desperate to have a way to keep shoes from being scattered on the floor. We took an awkward corner and fitted it with custom built cabinetry that housed not only the family's shoes but kitty litter, dog leashes, car keys, sun hats, and lotions.
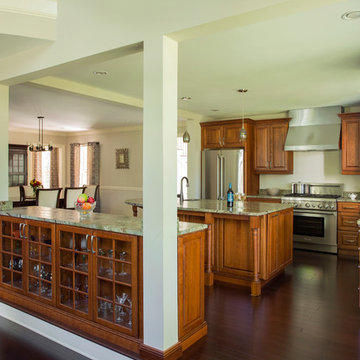
An open house lot is like a blank canvas. When Mathew first visited the wooded lot where this home would ultimately be built, the landscape spoke to him clearly. Standing with the homeowner, it took Mathew only twenty minutes to produce an initial color sketch that captured his vision - a long, circular driveway and a home with many gables set at a picturesque angle that complemented the contours of the lot perfectly.
The interior was designed using a modern mix of architectural styles – a dash of craftsman combined with some colonial elements – to create a sophisticated yet truly comfortable home that would never look or feel ostentatious.
Features include a bright, open study off the entry. This office space is flanked on two sides by walls of expansive windows and provides a view out to the driveway and the woods beyond. There is also a contemporary, two-story great room with a see-through fireplace. This space is the heart of the home and provides a gracious transition, through two sets of double French doors, to a four-season porch located in the landscape of the rear yard.
This home offers the best in modern amenities and design sensibilities while still maintaining an approachable sense of warmth and ease.
Photo by Eric Roth
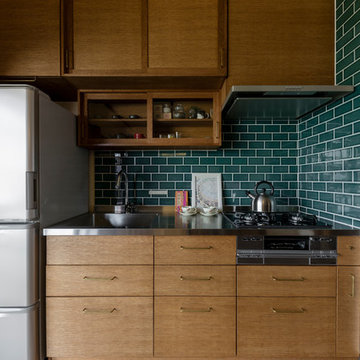
自分だけのオーダーメイドキッチン
素材や色合い、高さ大きさを自由にデザインできるオーダーメイド。ダイニングテーブルやチェアなどに合わせてキッチンの収納棚を作る楽しみもあります。お料理が楽しくなる自分だけのオーダーメイドキッチンです。
Small scandinavian eat-in kitchen in Other with a single-bowl sink, beaded inset cabinets, medium wood cabinets, stainless steel benchtops, green splashback, subway tile splashback, stainless steel appliances, dark hardwood floors, with island and brown floor.
Small scandinavian eat-in kitchen in Other with a single-bowl sink, beaded inset cabinets, medium wood cabinets, stainless steel benchtops, green splashback, subway tile splashback, stainless steel appliances, dark hardwood floors, with island and brown floor.
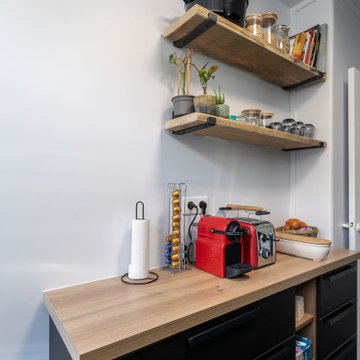
La rénovation de cette cuisine a été travaillée en tenant compte des envies de mes clients et des différentes contraintes techniques.
La cuisine devait rester fonctionnelle et agréable mais aussi apporter un maximum de rangement bien qu'il ne fût pas possible de placer des caissons en zone haute.
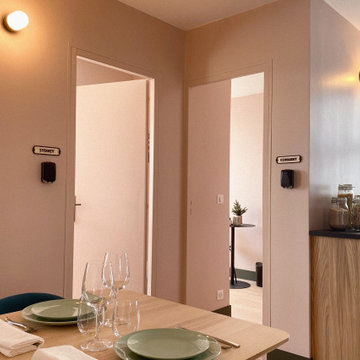
Espace cuisine / salle à manger d'un appartement de 78m2
Inspiration for a mid-sized contemporary galley open plan kitchen in Paris with a single-bowl sink, beaded inset cabinets, light wood cabinets, laminate benchtops, green splashback, ceramic splashback, panelled appliances, light hardwood floors, no island, brown floor and black benchtop.
Inspiration for a mid-sized contemporary galley open plan kitchen in Paris with a single-bowl sink, beaded inset cabinets, light wood cabinets, laminate benchtops, green splashback, ceramic splashback, panelled appliances, light hardwood floors, no island, brown floor and black benchtop.
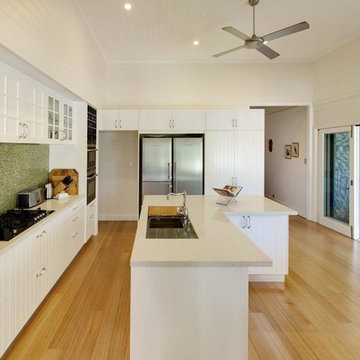
Michael Nicholson
Traditional l-shaped kitchen in Gold Coast - Tweed with an undermount sink, beaded inset cabinets, white cabinets, green splashback, glass tile splashback, stainless steel appliances, light hardwood floors and with island.
Traditional l-shaped kitchen in Gold Coast - Tweed with an undermount sink, beaded inset cabinets, white cabinets, green splashback, glass tile splashback, stainless steel appliances, light hardwood floors and with island.
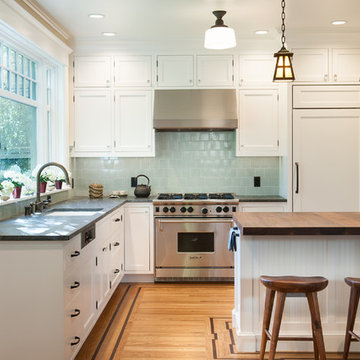
Small traditional l-shaped open plan kitchen in San Francisco with a single-bowl sink, beaded inset cabinets, white cabinets, soapstone benchtops, green splashback, ceramic splashback, white appliances, light hardwood floors and with island.
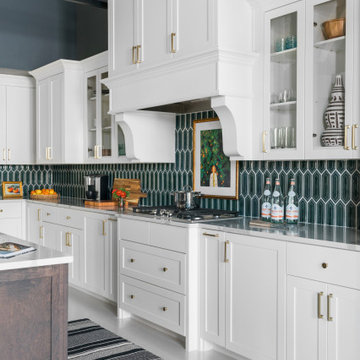
https://www.tiffanybrooksinteriors.com
Inquire About Our Design Services
https://www.tiffanybrooksinteriors.com Inquire About Our Design Services. Space designed by Tiffany Brooks.
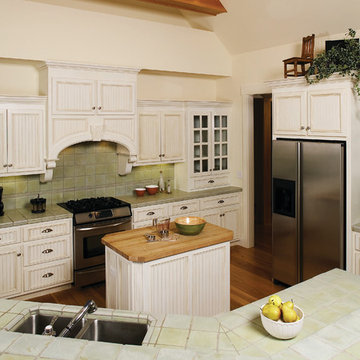
Twin dormers, board-and-batten siding and stone add curb appeal to this charming Craftsman design. Two decks, a screened porch and spacious patio provide plenty of room for outdoor entertaining. An open floor plan allows easy traffic flow, while counters in the kitchen and utility/mudroom offer ample workspace. From decorative ceilings and columns to fireplaces and a shower seat, niceties are abundant.
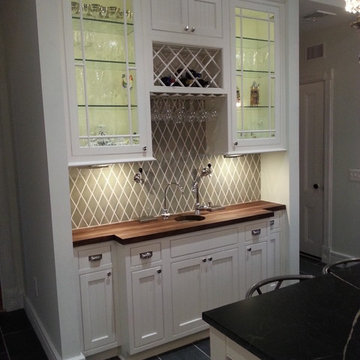
Cabinets from Conestoga Wood Specialties (Conestogawood.com) from Cabinet Joint (Cabinetjoint.com)
Backsplash tile: Quemere
Beer tap, Seltzer Tap, Chilled Filtered Water, Hot/Cold
Walnut Counter: Armani Fine Woodworking ( http://www.armanifinewoodworking.com/ )
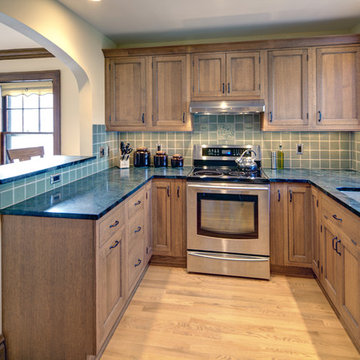
In this 1929 home, we opened the small kitchen doorway into a large curved archway, bringing the dining room and kitchen together. Hand-made Motawi Arts and Crafts backsplash tiles, oak hardwood floors, and quarter-sawn oak cabinets matching the existing millwork create an authentic period look for the kitchen. A new Marvin window and enhanced cellulose insulation make the space more comfortable and energy efficient. In the all new second floor bathroom, the period was maintained with hexagonal floor tile, subway tile wainscot, a clawfoot tub and period-style fixtures. The window is Marvin Ultrex which is impervious to bathroom humidity.
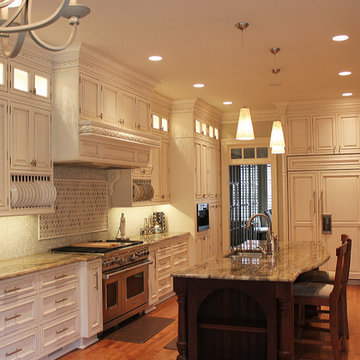
This is an example of a large traditional l-shaped eat-in kitchen in Charlotte with an undermount sink, beaded inset cabinets, white cabinets, granite benchtops, green splashback, mosaic tile splashback, panelled appliances and light hardwood floors.
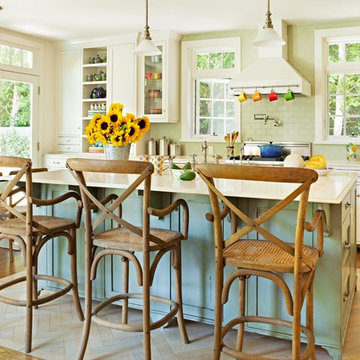
Photo of a country eat-in kitchen in Los Angeles with beaded inset cabinets, white cabinets, green splashback, glass tile splashback, medium hardwood floors and with island.
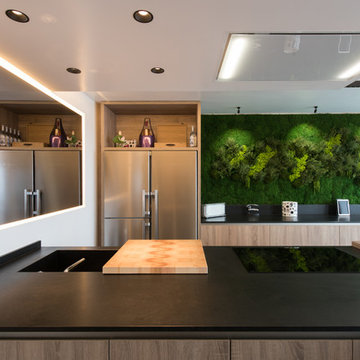
STEPHANE LARIVEN
Inspiration for a mid-sized contemporary galley eat-in kitchen in Paris with an integrated sink, beaded inset cabinets, light wood cabinets, granite benchtops, green splashback, stainless steel appliances, ceramic floors, with island, black floor and black benchtop.
Inspiration for a mid-sized contemporary galley eat-in kitchen in Paris with an integrated sink, beaded inset cabinets, light wood cabinets, granite benchtops, green splashback, stainless steel appliances, ceramic floors, with island, black floor and black benchtop.
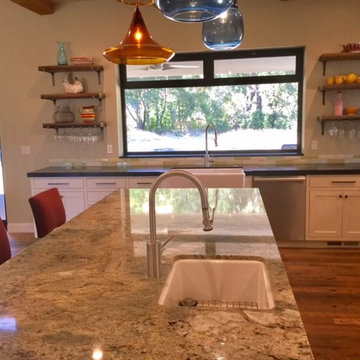
Un-load groceries, roll-out dough, or seat guests while cooking; this oversize island is good for this and much more.
Inspiration for a mid-sized country l-shaped open plan kitchen in Sacramento with a farmhouse sink, beaded inset cabinets, white cabinets, granite benchtops, green splashback, stone tile splashback, stainless steel appliances, medium hardwood floors, with island and brown floor.
Inspiration for a mid-sized country l-shaped open plan kitchen in Sacramento with a farmhouse sink, beaded inset cabinets, white cabinets, granite benchtops, green splashback, stone tile splashback, stainless steel appliances, medium hardwood floors, with island and brown floor.
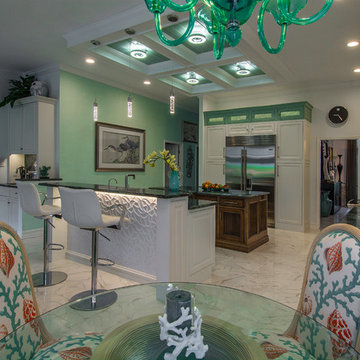
Johan Roetz
Design ideas for a large tropical u-shaped eat-in kitchen in Tampa with an undermount sink, beaded inset cabinets, white cabinets, quartzite benchtops, green splashback, stone slab splashback, stainless steel appliances and porcelain floors.
Design ideas for a large tropical u-shaped eat-in kitchen in Tampa with an undermount sink, beaded inset cabinets, white cabinets, quartzite benchtops, green splashback, stone slab splashback, stainless steel appliances and porcelain floors.
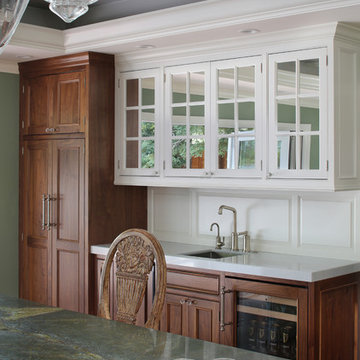
Bernard Andre
This is an example of a large traditional single-wall eat-in kitchen in San Francisco with an undermount sink, beaded inset cabinets, dark wood cabinets, solid surface benchtops, green splashback, subway tile splashback, stainless steel appliances, light hardwood floors and with island.
This is an example of a large traditional single-wall eat-in kitchen in San Francisco with an undermount sink, beaded inset cabinets, dark wood cabinets, solid surface benchtops, green splashback, subway tile splashback, stainless steel appliances, light hardwood floors and with island.
Kitchen with Beaded Inset Cabinets and Green Splashback Design Ideas
8