Kitchen with Beaded Inset Cabinets and Multi-Coloured Splashback Design Ideas
Refine by:
Budget
Sort by:Popular Today
61 - 80 of 4,706 photos
Item 1 of 3

Design ideas for an expansive transitional u-shaped open plan kitchen in Atlanta with an undermount sink, beaded inset cabinets, white cabinets, quartzite benchtops, multi-coloured splashback, marble splashback, panelled appliances, medium hardwood floors, multiple islands, brown floor and white benchtop.
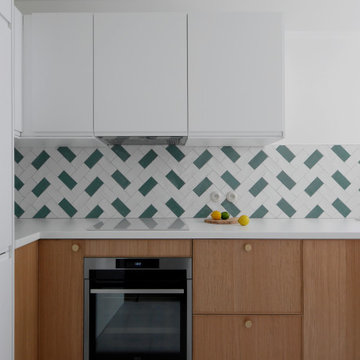
Rénovation totale d'une cuisine et création d'un coin repas
Photo of a mid-sized modern l-shaped separate kitchen in Paris with a single-bowl sink, beaded inset cabinets, white cabinets, laminate benchtops, multi-coloured splashback, porcelain splashback, stainless steel appliances, ceramic floors, grey floor and white benchtop.
Photo of a mid-sized modern l-shaped separate kitchen in Paris with a single-bowl sink, beaded inset cabinets, white cabinets, laminate benchtops, multi-coloured splashback, porcelain splashback, stainless steel appliances, ceramic floors, grey floor and white benchtop.
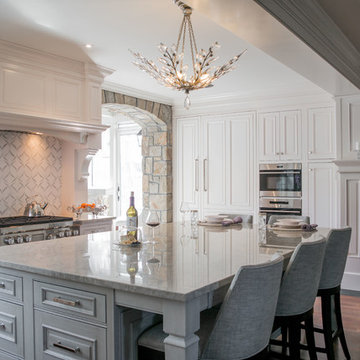
This is an example of a traditional kitchen in Philadelphia with beaded inset cabinets, white cabinets, multi-coloured splashback, stainless steel appliances, dark hardwood floors, with island, brown floor and quartzite benchtops.
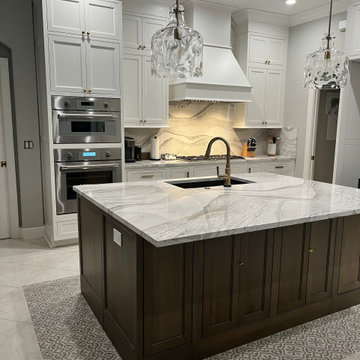
Starmark Cabinetry;
Kitchen Perimeter - Maple Lafontaine Inset Door style, Simply White;
Kitchen Island- Alder Lafontaine Inset Door style, Tarragon Stain w/ Chocolate Glaze;
Cambria Quartz - Southport Countertops
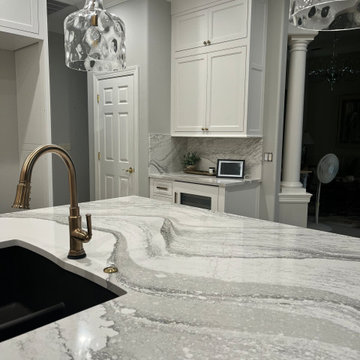
Starmark Cabinetry;
Kitchen Perimeter - Maple Lafontaine Inset Door style, Simply White;
Kitchen Island- Alder Lafontaine Inset Door style, Tarragon Stain w/ Chocolate Glaze;
Cambria Quartz - Southport Countertops
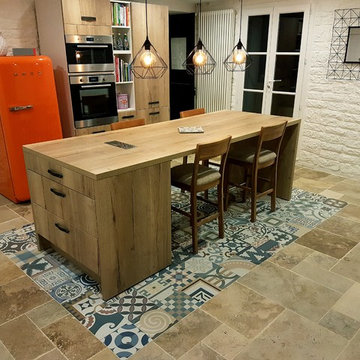
Disposé au centre au dessous de la table à manger, le travertin multi-format intégré au milieu du carrelage imitation ciment confère une touche d'originalité à la pièce.
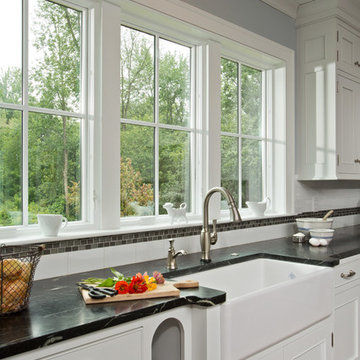
An open floor plan between the Kitchen, Dining, and Living areas is thoughtfully divided by sliding barn doors, providing both visual and acoustic separation. The rear screened porch and grilling area located off the Kitchen become the focal point for outdoor entertaining and relaxing. Custom cabinetry and millwork throughout are a testament to the talents of the builder, with the project proving how design-build relationships between builder and architect can thrive given similar design mindsets and passions for the craft of homebuilding.

Au cœur de la place du Pin à Nice, cet appartement autrefois sombre et délabré a été métamorphosé pour faire entrer la lumière naturelle. Nous avons souhaité créer une architecture à la fois épurée, intimiste et chaleureuse. Face à son état de décrépitude, une rénovation en profondeur s’imposait, englobant la refonte complète du plancher et des travaux de réfection structurale de grande envergure.
L’une des transformations fortes a été la dépose de la cloison qui séparait autrefois le salon de l’ancienne chambre, afin de créer un double séjour. D’un côté une cuisine en bois au design minimaliste s’associe harmonieusement à une banquette cintrée, qui elle, vient englober une partie de la table à manger, en référence à la restauration. De l’autre côté, l’espace salon a été peint dans un blanc chaud, créant une atmosphère pure et une simplicité dépouillée. L’ensemble de ce double séjour est orné de corniches et une cimaise partiellement cintrée encadre un miroir, faisant de cet espace le cœur de l’appartement.
L’entrée, cloisonnée par de la menuiserie, se détache visuellement du double séjour. Dans l’ancien cellier, une salle de douche a été conçue, avec des matériaux naturels et intemporels. Dans les deux chambres, l’ambiance est apaisante avec ses lignes droites, la menuiserie en chêne et les rideaux sortants du plafond agrandissent visuellement l’espace, renforçant la sensation d’ouverture et le côté épuré.

Lovely kitchen and dining room with custom cabinets, island, doorways, and hood. Ideal for large family. Windows over sink are steel and provide a very open view of lake. Marble countertops.

Country l-shaped eat-in kitchen with beaded inset cabinets, grey cabinets, multi-coloured splashback, stainless steel appliances, medium hardwood floors, brown floor and grey benchtop.
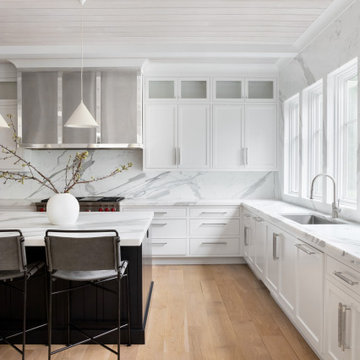
Advisement + Design - Construction advisement, custom millwork & custom furniture design, interior design & art curation by Chango & Co.
Large transitional u-shaped eat-in kitchen in New York with a drop-in sink, beaded inset cabinets, white cabinets, marble benchtops, multi-coloured splashback, marble splashback, stainless steel appliances, light hardwood floors, with island, brown floor, multi-coloured benchtop and timber.
Large transitional u-shaped eat-in kitchen in New York with a drop-in sink, beaded inset cabinets, white cabinets, marble benchtops, multi-coloured splashback, marble splashback, stainless steel appliances, light hardwood floors, with island, brown floor, multi-coloured benchtop and timber.
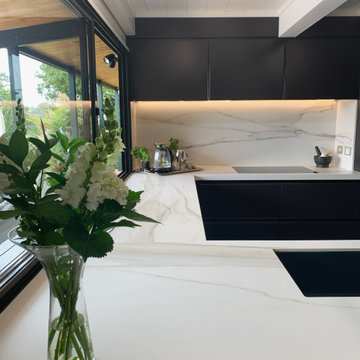
Inspiration for a small contemporary u-shaped separate kitchen in Auckland with a single-bowl sink, beaded inset cabinets, black cabinets, quartz benchtops, multi-coloured splashback, engineered quartz splashback, black appliances, dark hardwood floors, no island, brown floor, multi-coloured benchtop and timber.
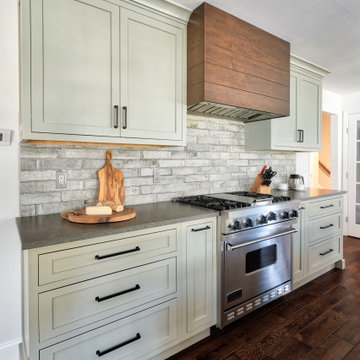
Took down a wall in this kitchen where there used to be a pass through - now it is fully open to the family room with a large island and seating for the whole family.
Photo by Chris Veith
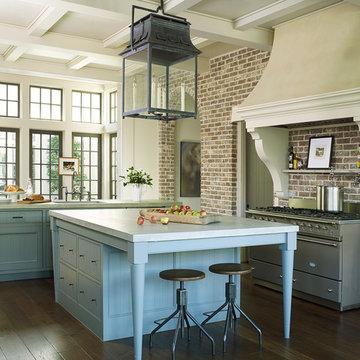
This kitchen stays bright and clean by eliminating bulky cabinetry that often immediately ages a home. Instead, the architect designed large auxiliary kitchen spaces and pantries for storage, extra appliances, and food prep.
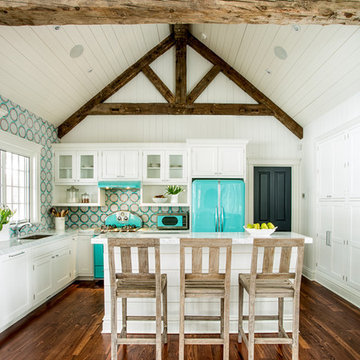
Denash Photography, designed by Jenny Rausch
Design ideas for a small country l-shaped open plan kitchen in St Louis with white cabinets, coloured appliances, with island, an undermount sink, beaded inset cabinets, quartz benchtops, multi-coloured splashback, mosaic tile splashback and medium hardwood floors.
Design ideas for a small country l-shaped open plan kitchen in St Louis with white cabinets, coloured appliances, with island, an undermount sink, beaded inset cabinets, quartz benchtops, multi-coloured splashback, mosaic tile splashback and medium hardwood floors.
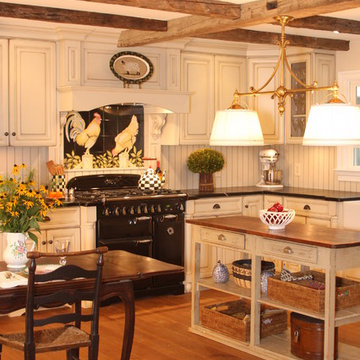
Photo: K. Priscilla Jones
This is an example of a mid-sized country l-shaped eat-in kitchen in DC Metro with a farmhouse sink, soapstone benchtops, black appliances, with island, multi-coloured splashback, medium hardwood floors and beaded inset cabinets.
This is an example of a mid-sized country l-shaped eat-in kitchen in DC Metro with a farmhouse sink, soapstone benchtops, black appliances, with island, multi-coloured splashback, medium hardwood floors and beaded inset cabinets.
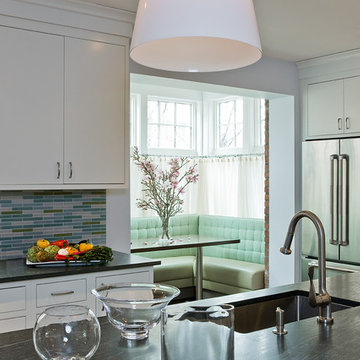
Photos by Michael J. Lee Photography
Contemporary eat-in kitchen in Boston with a single-bowl sink, beaded inset cabinets, white cabinets, multi-coloured splashback, matchstick tile splashback and stainless steel appliances.
Contemporary eat-in kitchen in Boston with a single-bowl sink, beaded inset cabinets, white cabinets, multi-coloured splashback, matchstick tile splashback and stainless steel appliances.
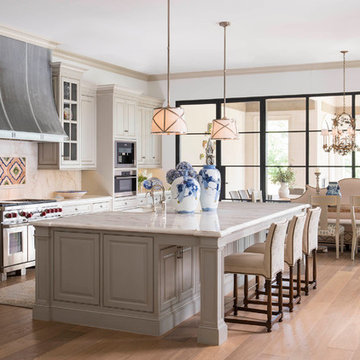
Interior Designer: Rebecca Kennedy
Design Firm: Dallas Design Group, Interiors
Photographer: Dan Piassick
This is an example of a traditional kitchen in Dallas with beaded inset cabinets, grey cabinets, multi-coloured splashback, stainless steel appliances, light hardwood floors and with island.
This is an example of a traditional kitchen in Dallas with beaded inset cabinets, grey cabinets, multi-coloured splashback, stainless steel appliances, light hardwood floors and with island.
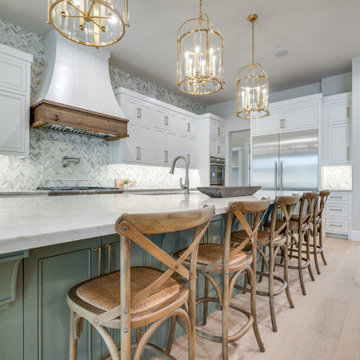
A new construction and whole home furnishings project in Southlake, TX
Large kitchen in Dallas with a single-bowl sink, beaded inset cabinets, white cabinets, quartzite benchtops, multi-coloured splashback, marble splashback, stainless steel appliances, light hardwood floors, with island and beige benchtop.
Large kitchen in Dallas with a single-bowl sink, beaded inset cabinets, white cabinets, quartzite benchtops, multi-coloured splashback, marble splashback, stainless steel appliances, light hardwood floors, with island and beige benchtop.
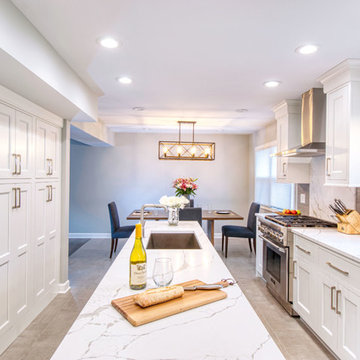
By Thrive Design Group
Large transitional galley eat-in kitchen in Chicago with an undermount sink, beaded inset cabinets, white cabinets, quartz benchtops, multi-coloured splashback, stone slab splashback, stainless steel appliances, porcelain floors, with island, grey floor and white benchtop.
Large transitional galley eat-in kitchen in Chicago with an undermount sink, beaded inset cabinets, white cabinets, quartz benchtops, multi-coloured splashback, stone slab splashback, stainless steel appliances, porcelain floors, with island, grey floor and white benchtop.
Kitchen with Beaded Inset Cabinets and Multi-Coloured Splashback Design Ideas
4