Kitchen with Beaded Inset Cabinets and Panelled Appliances Design Ideas
Refine by:
Budget
Sort by:Popular Today
21 - 40 of 11,069 photos
Item 1 of 3

Remodeled kitchen for a 1920's building. Includes a single (paneled) dishwasher drawer, microwave drawer and a paneled refrigerator.
Open shelving, undercabinet lighting and inset cabinetry.
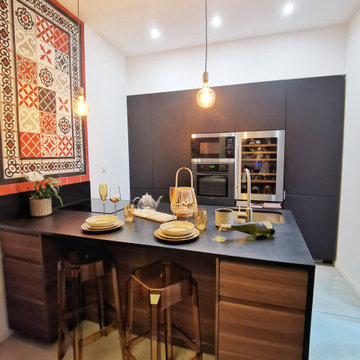
Rénovation complète d'une ancienne cuisine restée dans son jus des années 50/60.
Création d'un plafond technique pour intégrer des suspensions au dessus de l'ilôt ainsi qu'un linéaire de spots encastrés.
Linéaire de colonne intégrant rangements four, four micro-ondes, cave à vin et réfrigérateur intégré. Revetement des portes en Phoenix noir pour un bel effet velouté élégant et contemporain.
Ilôt dinatoire et technique (zone cuisson et eau) meuble en noyer et plan en granit noir Zimbabwe.
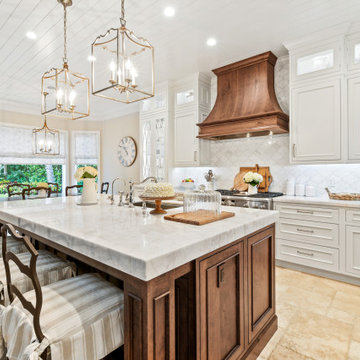
Gorgeous French Country style kitchen featuring a rustic cherry hood with coordinating island. White inset cabinetry frames the dark cherry creating a timeless design.
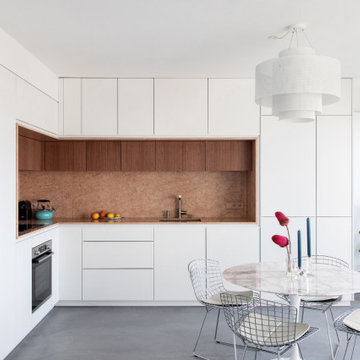
Photo of a mid-sized contemporary l-shaped eat-in kitchen in Paris with an integrated sink, beaded inset cabinets, white cabinets, marble benchtops, pink splashback, marble splashback, panelled appliances, concrete floors, grey floor, pink benchtop and no island.
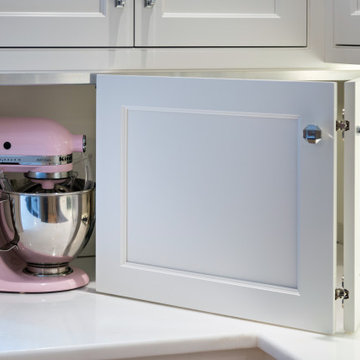
Large traditional u-shaped eat-in kitchen in Boston with an undermount sink, beaded inset cabinets, white cabinets, quartzite benchtops, white splashback, marble splashback, panelled appliances, light hardwood floors, with island and white benchtop.
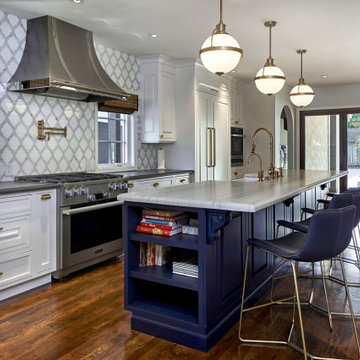
Beautiful open floor plan kitchen remodel with huge island and display cabinets
Design ideas for a large transitional l-shaped kitchen pantry in San Francisco with a farmhouse sink, beaded inset cabinets, white cabinets, granite benchtops, grey splashback, mosaic tile splashback, panelled appliances, medium hardwood floors, with island, brown floor and black benchtop.
Design ideas for a large transitional l-shaped kitchen pantry in San Francisco with a farmhouse sink, beaded inset cabinets, white cabinets, granite benchtops, grey splashback, mosaic tile splashback, panelled appliances, medium hardwood floors, with island, brown floor and black benchtop.
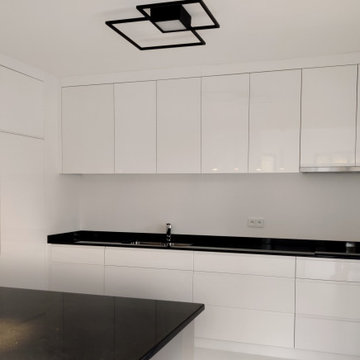
Cuisine ouverte contemporaine extra blanche.
Photo of a large contemporary l-shaped eat-in kitchen in Other with an integrated sink, beaded inset cabinets, white cabinets, granite benchtops, white splashback, panelled appliances, concrete floors, with island, white floor and black benchtop.
Photo of a large contemporary l-shaped eat-in kitchen in Other with an integrated sink, beaded inset cabinets, white cabinets, granite benchtops, white splashback, panelled appliances, concrete floors, with island, white floor and black benchtop.
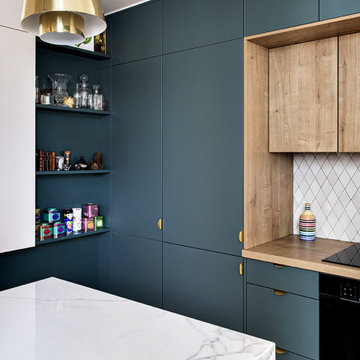
Mid-sized contemporary open plan kitchen in Paris with beaded inset cabinets, blue cabinets, marble benchtops, grey splashback, terra-cotta splashback, panelled appliances, terra-cotta floors, with island, white floor and white benchtop.
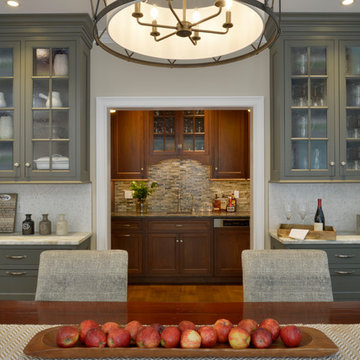
Bilotta senior designer, Paula Greer, teamed up with architect, Robin Zahn to design this large gourmet kitchen for a family that does a lot of entertaining and cooking. While the wife was the decision maker for the overall aesthetics, the functionality of the space was driven by the husband, the aspiring chef. He had specific requests on how he wanted his “work area” set up. The team designed a cooking area featuring a 48” range across from a prep sink surrounded by 10 feet of work space. All the cooking essentials are at arm’s length – spice pull-out; interior knife block; baskets for root vegetables; cooking utensil drawers; and even a stainless-steel shelf above the range to keep plates warm before serving. Further down, away from the “chef”, is the “clean-up” area with a larger sink and the dishwasher. The microwave and the refrigerators/freezers are also at this opposite end, keeping the rest of the family out of his space when he’s cooking. This was his #1 request. The wet bar, just off of the kitchen, also houses a beverage unit and the coffee maker which keeps people out of the way during prep time. The kitchen was part of a larger addition which allowed them to incorporate the high ceiling, opening up the space to make room for the 6 feet worth of refrigeration and the large 10-foot island that works simultaneously for prep and eating. The Artistic Tile mosaic backsplash, where possible, starts at the countertop and continues all the way up to the molding at the ceiling emphasizing the height of the space, and the size of the room, even more.
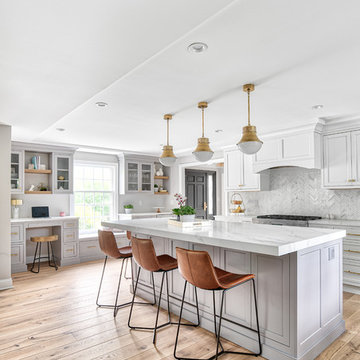
Classic white kitchen with a transitional feel using brass pendants, hardware and plumbing fixtures and a pop of color in the Frost island, bar and built-in desk. Floating shelves and leather bar stools give the space some extra character.
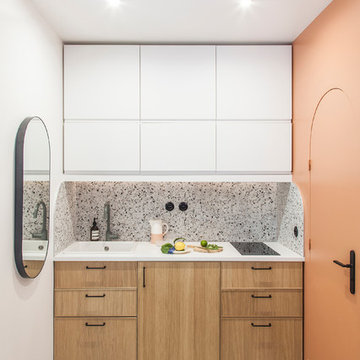
Cuisine ouverte et salle d'eau.
Photo of a small modern single-wall open plan kitchen in Paris with a single-bowl sink, beaded inset cabinets, light wood cabinets, laminate benchtops, multi-coloured splashback, ceramic splashback, panelled appliances, terrazzo floors, multi-coloured floor and white benchtop.
Photo of a small modern single-wall open plan kitchen in Paris with a single-bowl sink, beaded inset cabinets, light wood cabinets, laminate benchtops, multi-coloured splashback, ceramic splashback, panelled appliances, terrazzo floors, multi-coloured floor and white benchtop.
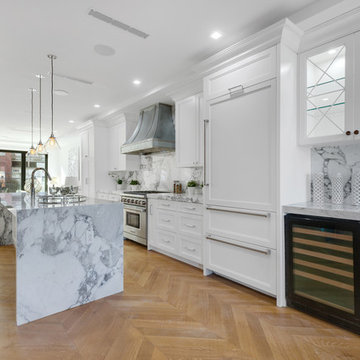
Full custom kitchen and master bathroom. Lots of marble and H+H vanity.
Expansive contemporary single-wall eat-in kitchen in New York with an undermount sink, beaded inset cabinets, white cabinets, marble benchtops, grey splashback, marble splashback, panelled appliances, with island and grey benchtop.
Expansive contemporary single-wall eat-in kitchen in New York with an undermount sink, beaded inset cabinets, white cabinets, marble benchtops, grey splashback, marble splashback, panelled appliances, with island and grey benchtop.
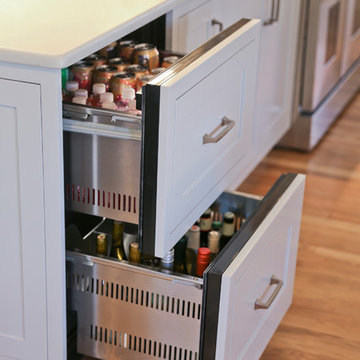
This is an example of a large midcentury galley open plan kitchen in DC Metro with a drop-in sink, beaded inset cabinets, grey cabinets, quartz benchtops, blue splashback, porcelain splashback, panelled appliances, light hardwood floors, with island and grey benchtop.
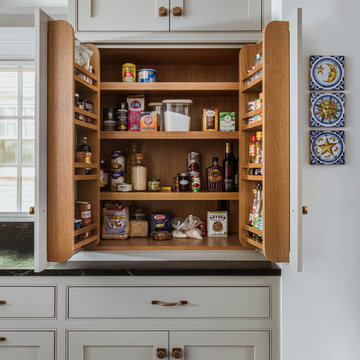
Remodel by Tricolor Construction
Interior Design by Maison Inc.
Photos by David Papazian
Design ideas for a large traditional u-shaped kitchen pantry in Portland with an undermount sink, beaded inset cabinets, grey cabinets, blue splashback, panelled appliances, with island, grey floor and black benchtop.
Design ideas for a large traditional u-shaped kitchen pantry in Portland with an undermount sink, beaded inset cabinets, grey cabinets, blue splashback, panelled appliances, with island, grey floor and black benchtop.
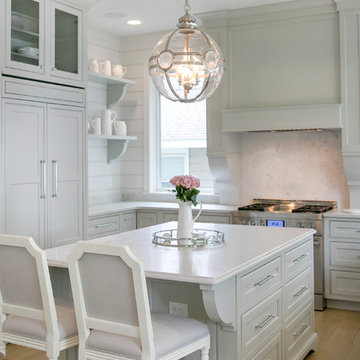
Shanna Wolf
Mid-sized transitional u-shaped open plan kitchen in Milwaukee with a farmhouse sink, beaded inset cabinets, grey cabinets, quartz benchtops, white splashback, timber splashback, panelled appliances, medium hardwood floors, with island, brown floor and white benchtop.
Mid-sized transitional u-shaped open plan kitchen in Milwaukee with a farmhouse sink, beaded inset cabinets, grey cabinets, quartz benchtops, white splashback, timber splashback, panelled appliances, medium hardwood floors, with island, brown floor and white benchtop.
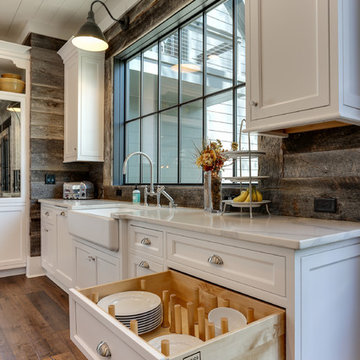
Tad Davis
Inspiration for a large country u-shaped open plan kitchen in Raleigh with a farmhouse sink, beaded inset cabinets, white cabinets, quartz benchtops, brown splashback, panelled appliances, medium hardwood floors, with island, brown floor and white benchtop.
Inspiration for a large country u-shaped open plan kitchen in Raleigh with a farmhouse sink, beaded inset cabinets, white cabinets, quartz benchtops, brown splashback, panelled appliances, medium hardwood floors, with island, brown floor and white benchtop.
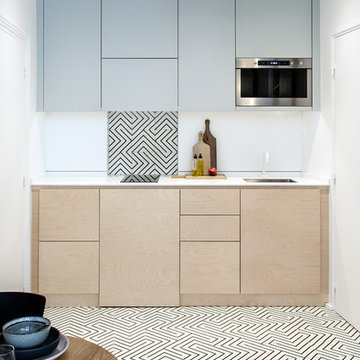
Photo : BCDF Studio
This is an example of a mid-sized scandinavian single-wall open plan kitchen in Paris with an undermount sink, light wood cabinets, white splashback, no island, beaded inset cabinets, quartzite benchtops, ceramic splashback, panelled appliances, cement tiles, multi-coloured floor and white benchtop.
This is an example of a mid-sized scandinavian single-wall open plan kitchen in Paris with an undermount sink, light wood cabinets, white splashback, no island, beaded inset cabinets, quartzite benchtops, ceramic splashback, panelled appliances, cement tiles, multi-coloured floor and white benchtop.
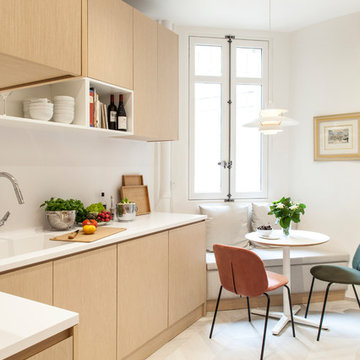
Photo of a mid-sized contemporary l-shaped eat-in kitchen in Paris with an integrated sink, light wood cabinets, white splashback, beige floor, beaded inset cabinets, quartzite benchtops, engineered quartz splashback, panelled appliances, ceramic floors, no island and white benchtop.
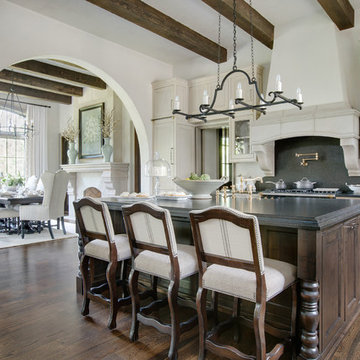
The star of this South Carolina mountain home's traditional kitchen is the cast stone hood hanging above a black Lacanche range. The antique brass faucet and pot-filler add vintage sheen and coordinate with the range’s hardware. Dark walnut-stained beams, island and hardwood floors contrast with the ivory plaster walls and ceiling. Cabinets finished in a light taupe paint with chocolate glaze are accented in restoration glass with lead caming and pewter hardware. Black Pearl granite, which has been brushed and enhanced, tops the counters and climbs the backsplash. The stone's flecks of silver, gold and gray add depth. Counter stools covered in cream and taupe striped burlap are trimmed with bronze nails and pull up to the expansive island. Above the island hovers an iron chandelier, shedding light on the white farm sink. This space was designed to fill with friends – prepping, cooking and delighting in each luxurious detail. Just beyond this drool-worthy room is a peek of the home’s stately dining room.
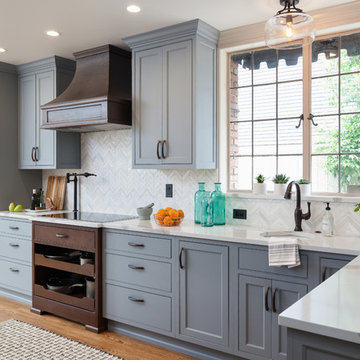
Large traditional kitchen in Seattle with an undermount sink, beaded inset cabinets, blue cabinets, quartz benchtops, white splashback, mosaic tile splashback, panelled appliances, medium hardwood floors and brown floor.
Kitchen with Beaded Inset Cabinets and Panelled Appliances Design Ideas
2