Kitchen with Beaded Inset Cabinets and Solid Surface Benchtops Design Ideas
Refine by:
Budget
Sort by:Popular Today
121 - 140 of 3,367 photos
Item 1 of 3
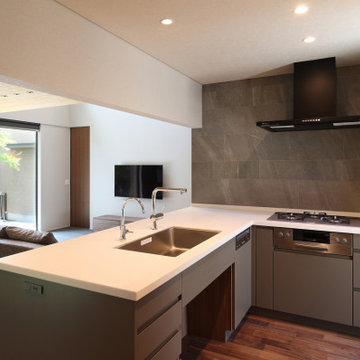
庭住の舎|Studio tanpopo-gumi
撮影|野口 兼史
豊かな自然を感じる中庭を内包する住まい。日々の何気ない日常を 四季折々に 豊かに・心地良く・・・
キッチンからも 家族の姿の向こうに中庭の景色が広がります。
Mid-sized modern l-shaped open plan kitchen in Other with an undermount sink, beaded inset cabinets, grey cabinets, solid surface benchtops, grey splashback, ceramic splashback, black appliances, dark hardwood floors, brown floor, white benchtop and wallpaper.
Mid-sized modern l-shaped open plan kitchen in Other with an undermount sink, beaded inset cabinets, grey cabinets, solid surface benchtops, grey splashback, ceramic splashback, black appliances, dark hardwood floors, brown floor, white benchtop and wallpaper.
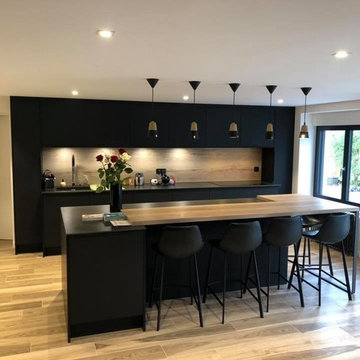
RÉNOVATION COMPLÈTE
Rénovation complète de maison ancienne. Ouvrir les murs pour la création d’un nouvel espace pour cette famille, d’une nouvelle atmosphère et ambiance.
Dans cette ancienne maison familiale plutôt sombre, les habitants ne se sentaient plus à l’aise. Ils nous ont donc demandé de repenser l’espace et l’agrandir. Un projet d’extension a donc été mis en place pour permettre l’entrée de la lumière dans la pièce principale. Celui-ci recueillera aussi un nouveau salon et une ouverture vers le jardin ainsi qu’une chambre d’amis.
De grandes ouvertures ont donc été faites afin que le soleil entre le plus possible dans l’ancien corps de maison.
Nous avons repensé l’espace en modifiant les caractéristiques des pièces. Nous avons donc ouvert plusieurs petites pièces pour en créer une grande. Celle-ci accueille aujourd’hui la nouvelle cuisine, la salle à manger et un petit salon / bureau. Tout cela formant un L avec l’extension comportant le nouveau salon.
Un sol entièrement en lame de parquet chêne permet d’agrandir aussi la pièce et de renvoyer la lumière. Le mur en pierre rappelle le côté ancien de cette maison et lui donne du cachet. Tout cela s’harmonise parfaitement avec les murs blancs et simple du reste de la pièce. De plus, un grand mur de rangement à été mis en place afin d’optimiser l’espace.
La cuisine noire et blanche est l’élément principal de l’espace. Elle est optimisée, harmonieuse et reprend les codes couleurs. Elle offre un espace bar pour les petits déjeuner ou les repas plus simples.
Cette grande pièce à vivre est entièrement tournée vers les fenêtres, la lumière et le jardin. La liaison entre les deux se fait facilement grâce à une toute nouvelle terrasse.
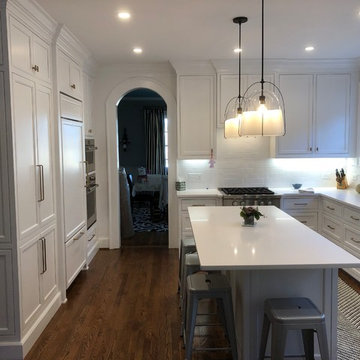
Traditional cabinets with inset face frames and flat panel doors with a bead detail. White subway tiles on wall and backsplash. Sub Zero refrigerator with finished panels.
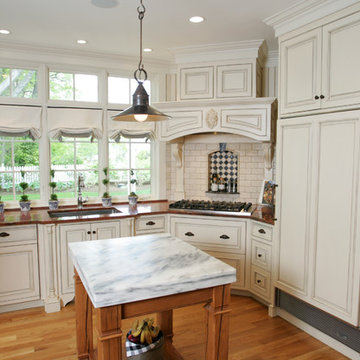
This is an example of a large traditional u-shaped eat-in kitchen in Bridgeport with an undermount sink, white cabinets, white splashback, panelled appliances, beaded inset cabinets, with island, solid surface benchtops, subway tile splashback and medium hardwood floors.
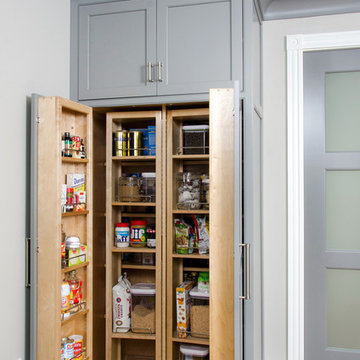
Hard maple wood cabinets • Color is Sherwin Williams Classic French Gray • Countertops: Caesar Stone, Jet Black and Silestone Yukon • Beaded inset face frame with recessed panel door with matching 5 piece drawer front • Swing out 36” Pantry • Flush mount 30” drawer Microwave • Built in 42” Sub Zero refrigerator • 48” wolf range w/48” range hood • Matching laundry room and vanity cabinetry • Frosted pocket doors by Horner Millwork painted to match cabinetry • Installation by Home Genius • photography by David G. Ciolfi
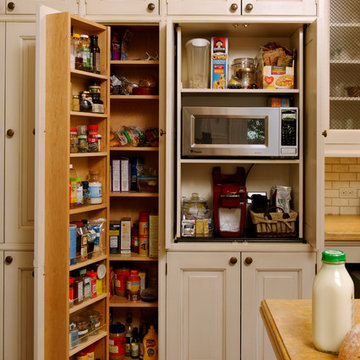
Northwest Washington DC Award-Winning Embassy Rowhouse Traditional Kitchen design by #JenniferGilmer. Photography by Bob Narod. http://www.gilmerkitchens.com/
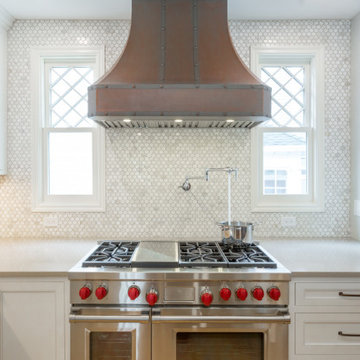
Refined Home designed this gorgeous gourmet kitchen for this stately Andover historic home. We redesigned the kitchen by opening the kitchen to the adjacent living room which creates the perfect environment for this family's entertaining.
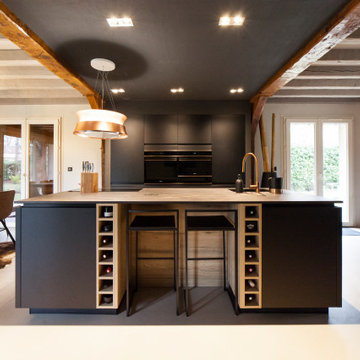
Large contemporary galley open plan kitchen in Paris with a single-bowl sink, beaded inset cabinets, black cabinets, solid surface benchtops, concrete floors, with island, beige floor and black benchtop.
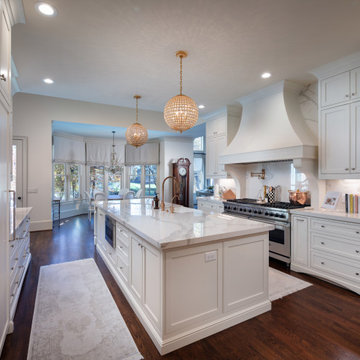
These homeowners desired a complete custom remodel of their kitchen, laundry, and mud room. By improving the footprint of the overall area, our design team transformed this awkward layout into luxurious, inviting, and sophisticated spaces. The high-end kitchen boasts a timeless, all-white palette with everything from an oversized island with Bianco porcelain countertops with laminated edge and antique brass crystal chandelier pendants to Sub-Zero appliances and Waterstone luxury faucets. The dramatic solid surface slab backsplash is a stunning architectural feature and provides the perfect backdrop for the custom-made vent hood and 60” Viking double oven and range. Custom cabinetry, featuring ample storage with pull-out spice and utensil drawers, was designed specifically with the cook in mind and are as beautiful as they are functional. The decorative glass doors, undercabinet lighting and European style brass Cremone bolt hardware add the finishing touches to this dream kitchen.
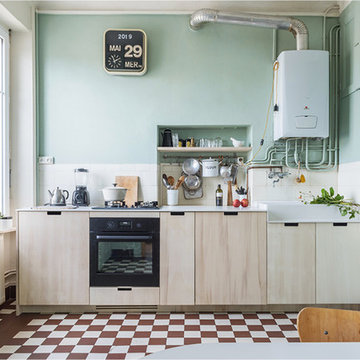
Linéaire réalisé sur-mesure en bois de peuplier.
L'objectif était d'agrandir l'espace de préparation, de créer du rangement supplémentaire et d'organiser la zone de lavage autour du timbre en céramique d'origine.
Le tout harmoniser par le bois de peuplier et un fin plan de travail en céramique.
Garder apparente la partie technique (chauffe-eau et tuyaux) est un parti-pris. Tout comme celui de conserver la carrelage et la faïence.
Ce linéaire est composé de gauche à droite d'un réfrigérateur sous plan, d'un four + tiroir et d'une plaque gaz, d'un coulissant à épices, d'un lave-linge intégré et d'un meuble sous évier. Ce dernier est sur-mesure afin de s'adapter aux dimensions de l'évier en céramique.
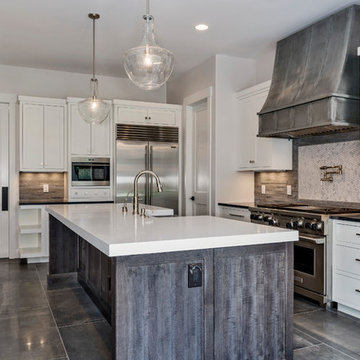
Design ideas for a mid-sized country l-shaped open plan kitchen in Denver with a farmhouse sink, beaded inset cabinets, white cabinets, solid surface benchtops, grey splashback, stone tile splashback, stainless steel appliances, slate floors, with island, grey floor and white benchtop.
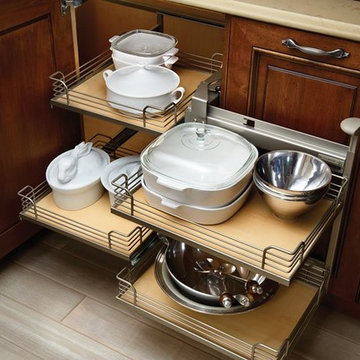
No corner should feel neglected, thanks to Wood-Mode.
Small traditional kitchen in Houston with beaded inset cabinets, dark wood cabinets, solid surface benchtops, stainless steel appliances and light hardwood floors.
Small traditional kitchen in Houston with beaded inset cabinets, dark wood cabinets, solid surface benchtops, stainless steel appliances and light hardwood floors.
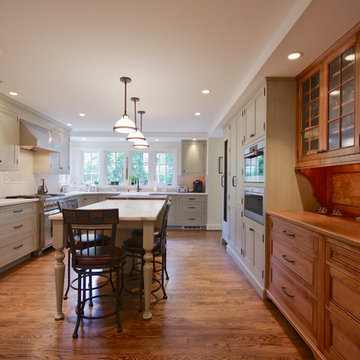
By moving into the garage space and adding the addition to the side of the home the kitchen is now quite spacious. Great for multiple cooks or entertaining groups! - ADR Builders
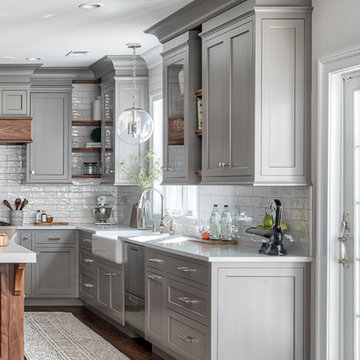
Florham Park, New Jersey Transitional Kitchen designed by Stonington Cabinetry & Designs.
https://www.kountrykraft.com/photo-gallery/gray-kitchen-cabinets-florham-park-nj-j109785/
#KountryKraft #CustomCabinetry
Cabinetry Style:
Penn Line
Door Design:
Inset/No Bead
Custom Color:
Perimeter: Sherwin Williams Dovetail Custom Paint Match; Island: Natural 25° Stain
Job Number: J109785
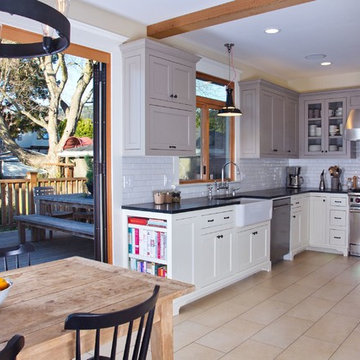
Combined old Butler's pantry, Half Bath, Laundry, previously remodeled Kitchen into large open Kitchen and Nook with new large opening wall to new deck. Ceramic tile flooring, Custom cabinets, soapstone countertops, tile splash, exposed structural and decorative ceiling beams. Sunny Grewal Photographer, Ingrid Ballmann Interior Design. Precision Cabinets and Trim
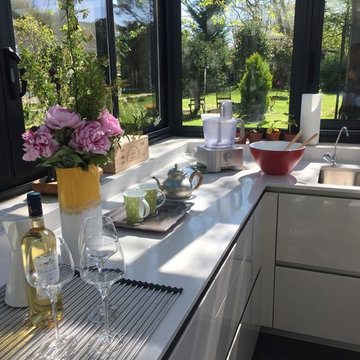
Inspiration for a mid-sized modern u-shaped separate kitchen in Toulouse with a single-bowl sink, beaded inset cabinets, white cabinets, solid surface benchtops, white splashback and with island.
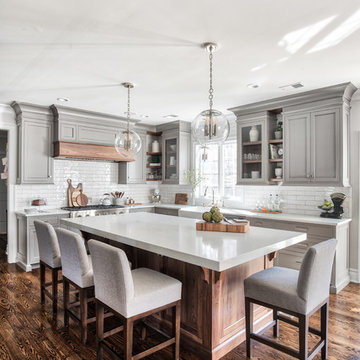
Florham Park, New Jersey Transitional Kitchen designed by Stonington Cabinetry & Designs.
https://www.kountrykraft.com/photo-gallery/gray-kitchen-cabinets-florham-park-nj-j109785/
#KountryKraft #CustomCabinetry
Cabinetry Style:
Penn Line
Door Design:
Inset/No Bead
Custom Color:
Perimeter: Sherwin Williams Dovetail Custom Paint Match; Island: Natural 25° Stain
Job Number: J109785
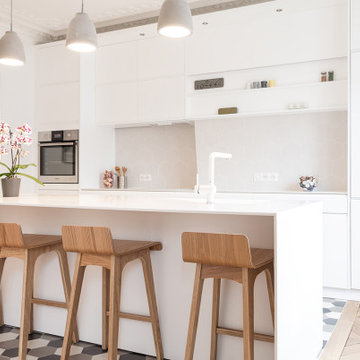
Inspiration for a mid-sized contemporary separate kitchen in Paris with beige floor, an integrated sink, beaded inset cabinets, white cabinets, solid surface benchtops, beige splashback, ceramic splashback, white appliances, light hardwood floors, with island and white benchtop.
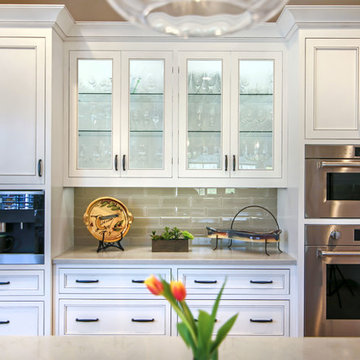
Photo Credit - Darin Holiday w/ Electric Films
Designer white custom inset kitchen cabinets
Select walnut island
Kitchen remodel
Kitchen design: Brandon Fitzmorris w/ Greenbrook Design - Shelby, NC
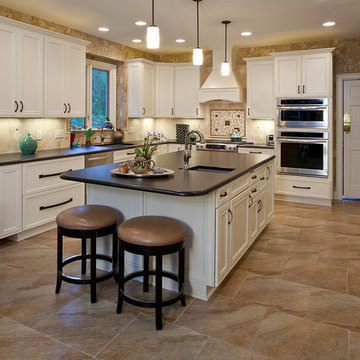
Ray Strawbridge Commercial Photography
The large island is topped with a honed grantite. The soft cream cabinets from Showplace Wood Products have many hidden conveniences. The Lexington door style has a very stylish appeal.
Kitchen with Beaded Inset Cabinets and Solid Surface Benchtops Design Ideas
7