Kitchen with Beaded Inset Cabinets and Solid Surface Benchtops Design Ideas
Refine by:
Budget
Sort by:Popular Today
81 - 100 of 3,367 photos
Item 1 of 3
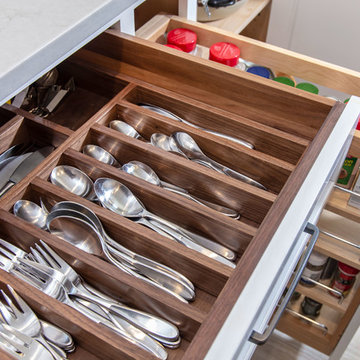
Photo Credit - Darin Holiday w/ Electric Films
Designer white custom inset kitchen cabinets
Select walnut island
Kitchen remodel
Kitchen design: Brandon Fitzmorris w/ Greenbrook Design - Shelby, NC
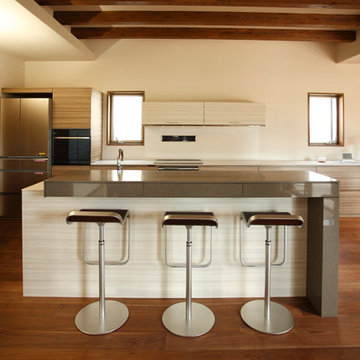
朝食用のカウンターを設けたキッチン。
引き出し付天板をオーダーメイドしている。
Photo of a large modern galley open plan kitchen in Other with an undermount sink, beaded inset cabinets, beige cabinets, solid surface benchtops, white splashback, stainless steel appliances, medium hardwood floors, with island, brown floor and white benchtop.
Photo of a large modern galley open plan kitchen in Other with an undermount sink, beaded inset cabinets, beige cabinets, solid surface benchtops, white splashback, stainless steel appliances, medium hardwood floors, with island, brown floor and white benchtop.
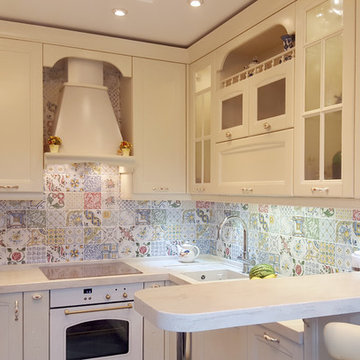
This is an example of a mid-sized traditional u-shaped eat-in kitchen in Moscow with an undermount sink, beaded inset cabinets, beige cabinets, solid surface benchtops, multi-coloured splashback, white appliances and no island.
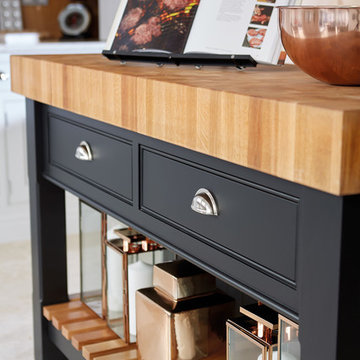
This sleek black island with Natural Oak integrated chopping block is painted in Tom Howley's bespoke paint colour Nightshade and the surrounding cabinetry is painted in TH Honesty. The modern appliances ensure this fully functional kitchen lives up to it's contemporary shaker brief.
Photographer: Alistair Rowe
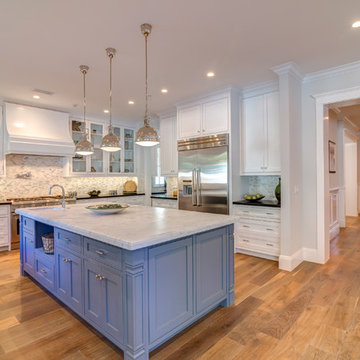
Design ideas for a large transitional u-shaped eat-in kitchen in Los Angeles with a farmhouse sink, white cabinets, solid surface benchtops, multi-coloured splashback, porcelain splashback, stainless steel appliances, medium hardwood floors, with island and beaded inset cabinets.
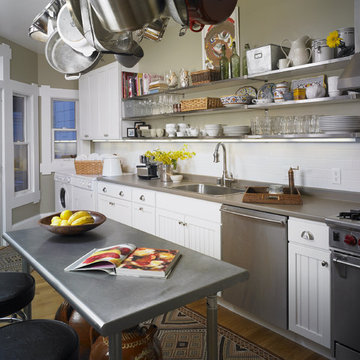
Contemporary kitchen with traditional elements
Photo by Eric Zepeda
Inspiration for a mid-sized eclectic galley eat-in kitchen in San Francisco with subway tile splashback, a drop-in sink, beaded inset cabinets, white cabinets, white splashback, stainless steel appliances, light hardwood floors, with island and solid surface benchtops.
Inspiration for a mid-sized eclectic galley eat-in kitchen in San Francisco with subway tile splashback, a drop-in sink, beaded inset cabinets, white cabinets, white splashback, stainless steel appliances, light hardwood floors, with island and solid surface benchtops.
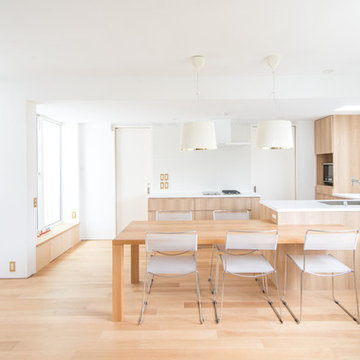
家族が集まるリビングダイニング。対面型のキッチンは造作で、料理をする時や食事の時にも使いやすい動線になっています
Inspiration for a scandinavian u-shaped open plan kitchen in Tokyo with an undermount sink, beaded inset cabinets, medium wood cabinets, solid surface benchtops, white splashback, porcelain splashback, black appliances, light hardwood floors, with island, beige floor and beige benchtop.
Inspiration for a scandinavian u-shaped open plan kitchen in Tokyo with an undermount sink, beaded inset cabinets, medium wood cabinets, solid surface benchtops, white splashback, porcelain splashback, black appliances, light hardwood floors, with island, beige floor and beige benchtop.
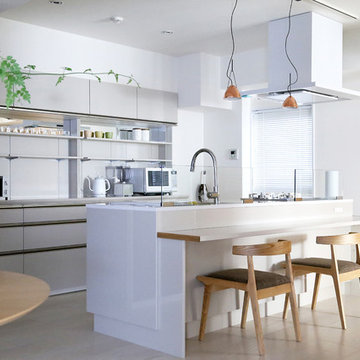
清潔感のあるアイランドキッチン
This is an example of a mid-sized scandinavian single-wall open plan kitchen in Tokyo with beaded inset cabinets, beige cabinets, solid surface benchtops, with island, beige floor and white benchtop.
This is an example of a mid-sized scandinavian single-wall open plan kitchen in Tokyo with beaded inset cabinets, beige cabinets, solid surface benchtops, with island, beige floor and white benchtop.
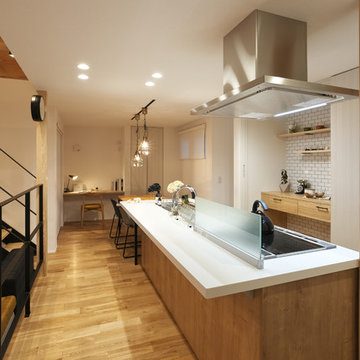
Mid-sized scandinavian galley open plan kitchen in Other with a single-bowl sink, beaded inset cabinets, light wood cabinets, solid surface benchtops, light hardwood floors, a peninsula and brown floor.
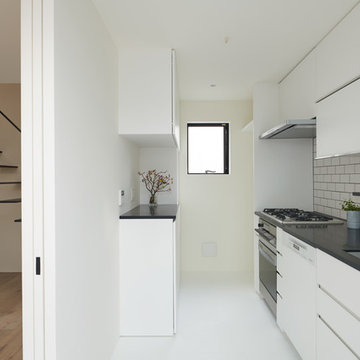
photo by : ikunoriy yamamoto
This is an example of a small modern single-wall separate kitchen in Tokyo with an undermount sink, beaded inset cabinets, white cabinets, solid surface benchtops, white splashback, timber splashback, white appliances, vinyl floors, with island, white floor and black benchtop.
This is an example of a small modern single-wall separate kitchen in Tokyo with an undermount sink, beaded inset cabinets, white cabinets, solid surface benchtops, white splashback, timber splashback, white appliances, vinyl floors, with island, white floor and black benchtop.
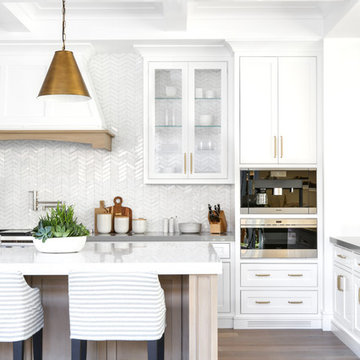
Chad Mellon Photographer
This is an example of a large modern u-shaped open plan kitchen in Orange County with white cabinets, solid surface benchtops, white splashback, stainless steel appliances, medium hardwood floors, with island, grey floor and beaded inset cabinets.
This is an example of a large modern u-shaped open plan kitchen in Orange County with white cabinets, solid surface benchtops, white splashback, stainless steel appliances, medium hardwood floors, with island, grey floor and beaded inset cabinets.
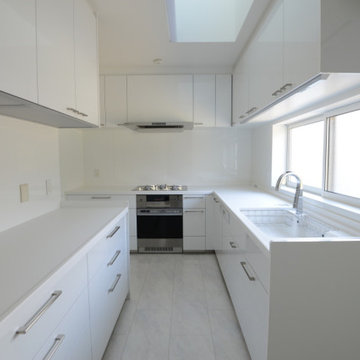
真っ白のキッチンは清潔感あふれる空間。玄関から廊下を通りリビング・ダイニングまでの落ち着いたダークブラウンとは対照的にした。お料理好きの奥さまの為に大容量の収納を設け、設備機器もガスオーブン・ミーレの食洗機を設置。
Design ideas for a large modern l-shaped separate kitchen in Other with beaded inset cabinets, white cabinets, solid surface benchtops, white splashback, plywood floors, no island, white floor, white benchtop and wallpaper.
Design ideas for a large modern l-shaped separate kitchen in Other with beaded inset cabinets, white cabinets, solid surface benchtops, white splashback, plywood floors, no island, white floor, white benchtop and wallpaper.
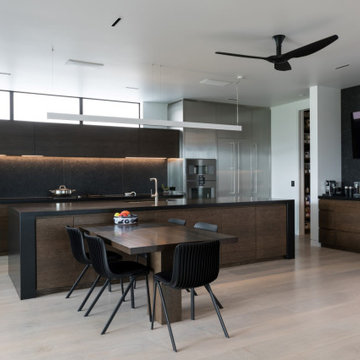
Inspiration for a large modern galley eat-in kitchen in Other with a double-bowl sink, beaded inset cabinets, dark wood cabinets, solid surface benchtops, black splashback, cement tile splashback, stainless steel appliances, light hardwood floors, with island, beige floor and black benchtop.
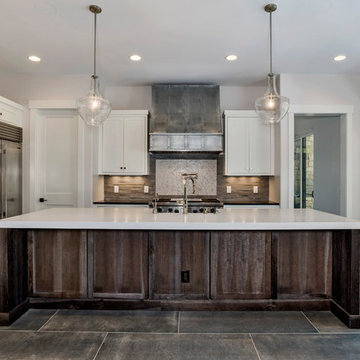
Mid-sized country l-shaped open plan kitchen in Denver with a farmhouse sink, beaded inset cabinets, white cabinets, solid surface benchtops, grey splashback, stone tile splashback, stainless steel appliances, slate floors, with island, grey floor and white benchtop.
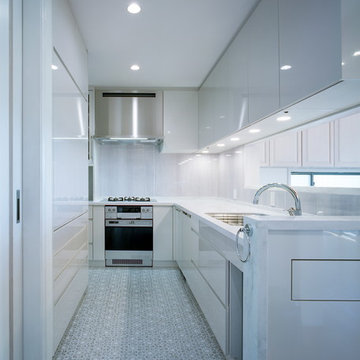
photo by katsuya taira
Inspiration for a modern l-shaped separate kitchen in Kobe with a drop-in sink, beaded inset cabinets, white cabinets, solid surface benchtops, white splashback, limestone splashback, stainless steel appliances, vinyl floors, multi-coloured floor and grey benchtop.
Inspiration for a modern l-shaped separate kitchen in Kobe with a drop-in sink, beaded inset cabinets, white cabinets, solid surface benchtops, white splashback, limestone splashback, stainless steel appliances, vinyl floors, multi-coloured floor and grey benchtop.
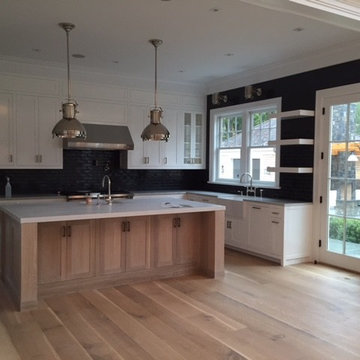
Design ideas for a large contemporary u-shaped kitchen in New York with a farmhouse sink, beaded inset cabinets, white cabinets, solid surface benchtops, black splashback, subway tile splashback, stainless steel appliances, medium hardwood floors, with island and brown floor.
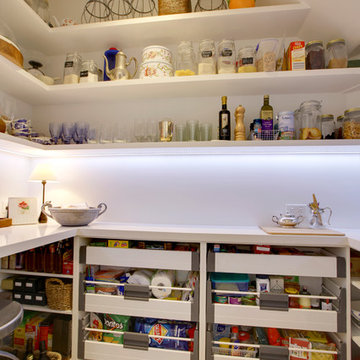
Large beach style single-wall kitchen pantry in Melbourne with a double-bowl sink, beaded inset cabinets, white cabinets, solid surface benchtops, mosaic tile splashback, stainless steel appliances, plywood floors and with island.
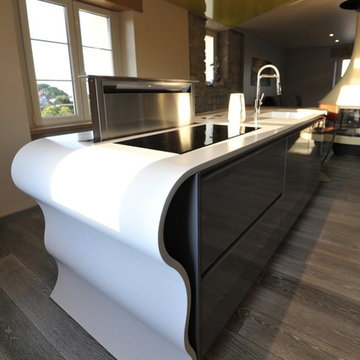
L'îlot central s'inscrit en continuité du salon/séjour, face à une cheminée ronde. Composé de meubles laqué brillant gris cendre, d'un plan de travail sur-mesure en Corian et d'un plan snack pour 3 personnes, il fait face à un mur d'armoires recevant le réfrigérateur, le four et un complément de rangement.
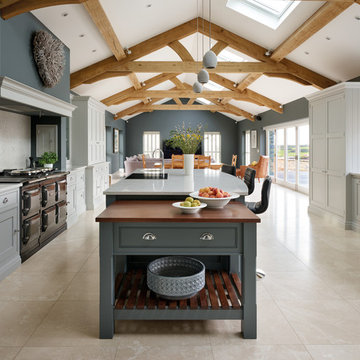
This beautiful family shaker kitchen is painted in Tom Howley bespoke paint colour Thistle with the island painted in Dewberry. The Silestone Lyra worksurfaces add a subtle contrast to the space and enhance the feeling of natural light.
Photography - Darren Chung
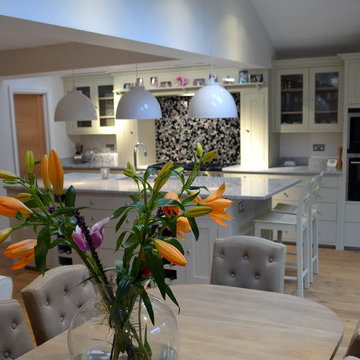
Same kitchen different view! Well thought out lighting design making use of LED energy efficient spotlights makes this room work day and night. James Bryden
Kitchen with Beaded Inset Cabinets and Solid Surface Benchtops Design Ideas
5