Kitchen with Beaded Inset Cabinets and Wood Benchtops Design Ideas
Refine by:
Budget
Sort by:Popular Today
21 - 40 of 4,772 photos
Item 1 of 3
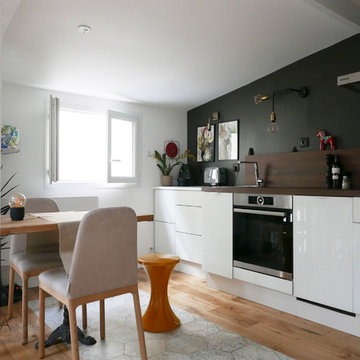
@BARAK-A
Design ideas for a small contemporary single-wall open plan kitchen in Paris with an undermount sink, beaded inset cabinets, white cabinets, wood benchtops, brown splashback, timber splashback, stainless steel appliances, brown benchtop, light hardwood floors and brown floor.
Design ideas for a small contemporary single-wall open plan kitchen in Paris with an undermount sink, beaded inset cabinets, white cabinets, wood benchtops, brown splashback, timber splashback, stainless steel appliances, brown benchtop, light hardwood floors and brown floor.
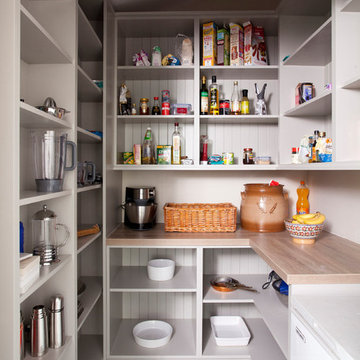
Created for a charming 18th century stone farmhouse overlooking a canal, this Bespoke solid wood kitchen has been handpainted in Farrow & Ball (Aga wall and base units by the windows) with Pavilion Gray (on island and recessed glass-fronted display cabinetry). The design centres around a feature Aga range cooker.
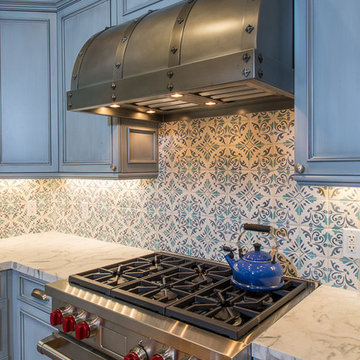
Inspiration for a large country u-shaped separate kitchen in San Francisco with a farmhouse sink, beaded inset cabinets, blue cabinets, wood benchtops, multi-coloured splashback, mosaic tile splashback, stainless steel appliances, medium hardwood floors, with island and brown floor.
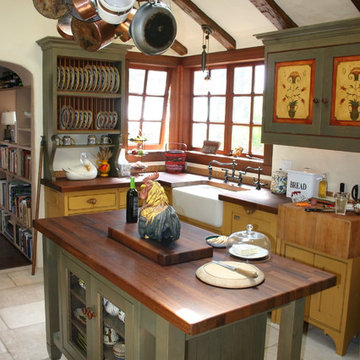
Photo of a mid-sized country u-shaped eat-in kitchen in San Francisco with a farmhouse sink, beaded inset cabinets, distressed cabinets, wood benchtops, panelled appliances, limestone floors and with island.
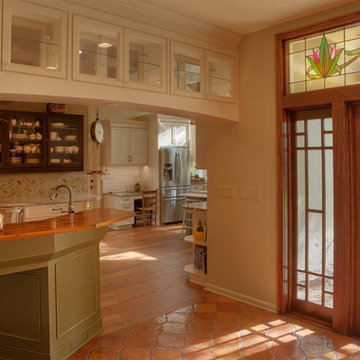
David Woods
Inspiration for a country kitchen in Tampa with a single-bowl sink, beaded inset cabinets, green cabinets, wood benchtops, multi-coloured splashback, mosaic tile splashback, stainless steel appliances, terra-cotta floors and a peninsula.
Inspiration for a country kitchen in Tampa with a single-bowl sink, beaded inset cabinets, green cabinets, wood benchtops, multi-coloured splashback, mosaic tile splashback, stainless steel appliances, terra-cotta floors and a peninsula.
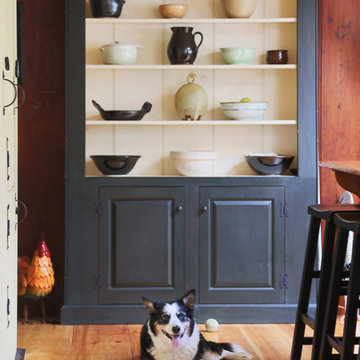
The historic restoration of this First Period Ipswich, Massachusetts home (c. 1686) was an eighteen-month project that combined exterior and interior architectural work to preserve and revitalize this beautiful home. Structurally, work included restoring the summer beam, straightening the timber frame, and adding a lean-to section. The living space was expanded with the addition of a spacious gourmet kitchen featuring countertops made of reclaimed barn wood. As is always the case with our historic renovations, we took special care to maintain the beauty and integrity of the historic elements while bringing in the comfort and convenience of modern amenities. We were even able to uncover and restore much of the original fabric of the house (the chimney, fireplaces, paneling, trim, doors, hinges, etc.), which had been hidden for years under a renovation dating back to 1746.
Winner, 2012 Mary P. Conley Award for historic home restoration and preservation
You can read more about this restoration in the Boston Globe article by Regina Cole, “A First Period home gets a second life.” http://www.bostonglobe.com/magazine/2013/10/26/couple-rebuild-their-century-home-ipswich/r2yXE5yiKWYcamoFGmKVyL/story.html
Photo Credit: Eric Roth
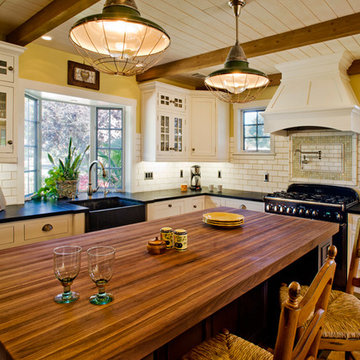
This beautiful cottage styled kitchen design with Dura Supreme Cabinetry was created by Linda Williams at Hahka Kitchens. It contrasts white painted cabinetry with a black/dark kitchen island cabinetry to create an eclectic cottage feel. Black counter tops contrast the white cabinetry while a wood countertop compliments the black/dark cabinetry of the kitchen island and coordinates with the wood beams stretched across the ceiling.
Designed by Linda Williams of Hahka Kitchens.
http://www.houzz.com/pro/lindasadie/hahka-kitchens
Request a FREE Brochure: http://www.durasupreme.com/request-brochure
Find a dealer near you today: http://www.durasupreme.com/dealer-locator
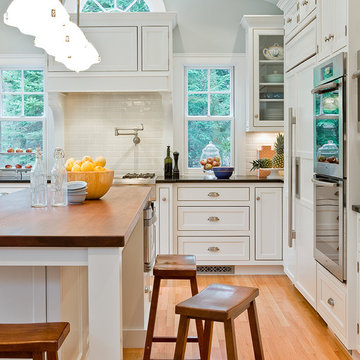
Thoughtfully designed kitchen with custom cabinets, high end appliances and a working island to be envied by all who have the pleasure of entering this warm & inviting space. Photos by Michael J. Lee Photography
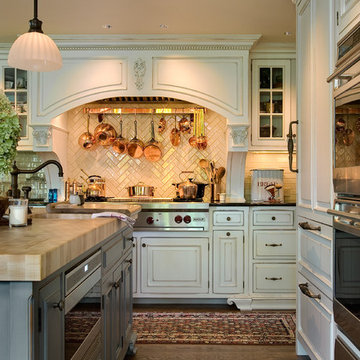
Addition to period home in Connecticut. Photographer: Rob Karosis
Photo of a traditional eat-in kitchen in New York with wood benchtops, white splashback, subway tile splashback, stainless steel appliances, an undermount sink, beaded inset cabinets and white cabinets.
Photo of a traditional eat-in kitchen in New York with wood benchtops, white splashback, subway tile splashback, stainless steel appliances, an undermount sink, beaded inset cabinets and white cabinets.

En la imagen faltan algunos detalles por terminar, pero se puede apreciar lo luminosa que es.
Photo of a mid-sized scandinavian l-shaped separate kitchen in Other with a farmhouse sink, beaded inset cabinets, white cabinets, wood benchtops, white splashback, ceramic splashback, stainless steel appliances, ceramic floors, no island, grey floor and brown benchtop.
Photo of a mid-sized scandinavian l-shaped separate kitchen in Other with a farmhouse sink, beaded inset cabinets, white cabinets, wood benchtops, white splashback, ceramic splashback, stainless steel appliances, ceramic floors, no island, grey floor and brown benchtop.
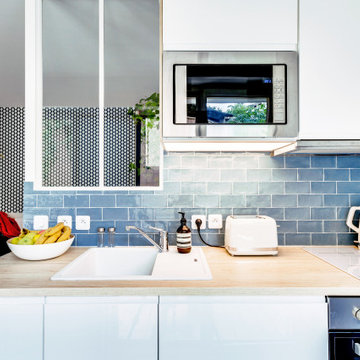
L'ancienne petite kitchenette et devenue une vraie cuisine entièrement équipée.
Inspiration for a small scandinavian single-wall open plan kitchen in Paris with a single-bowl sink, blue splashback, ceramic splashback, beaded inset cabinets, white cabinets, wood benchtops, stainless steel appliances, no island and brown benchtop.
Inspiration for a small scandinavian single-wall open plan kitchen in Paris with a single-bowl sink, blue splashback, ceramic splashback, beaded inset cabinets, white cabinets, wood benchtops, stainless steel appliances, no island and brown benchtop.
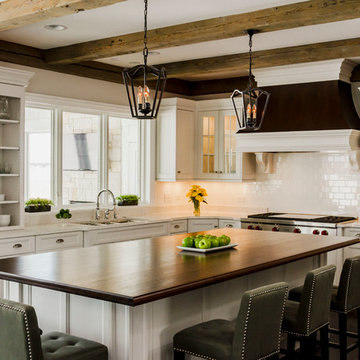
Beautiful Decor Cabinetry kitchen with one of a kind barn wood beams, double sided fireplace, integrated appliances, and walnut top island.
Inspiration for a large transitional u-shaped open plan kitchen in Chicago with an undermount sink, beaded inset cabinets, white cabinets, wood benchtops, white splashback, subway tile splashback, panelled appliances, dark hardwood floors, with island and brown floor.
Inspiration for a large transitional u-shaped open plan kitchen in Chicago with an undermount sink, beaded inset cabinets, white cabinets, wood benchtops, white splashback, subway tile splashback, panelled appliances, dark hardwood floors, with island and brown floor.
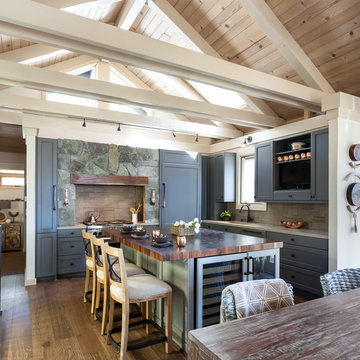
Mid-sized country l-shaped eat-in kitchen in Sacramento with an undermount sink, beaded inset cabinets, grey cabinets, wood benchtops, beige splashback, subway tile splashback, panelled appliances, medium hardwood floors, with island, brown floor and brown benchtop.
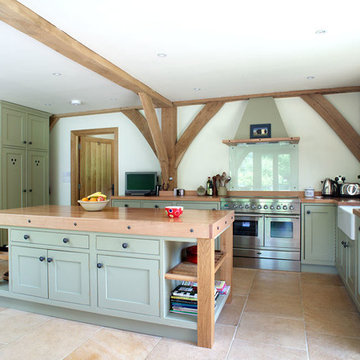
Faringdon flagstones were used for this kitchen floor.
This is an example of a country u-shaped open plan kitchen in Berkshire with limestone floors, a farmhouse sink, beaded inset cabinets, green cabinets, stainless steel appliances, with island and wood benchtops.
This is an example of a country u-shaped open plan kitchen in Berkshire with limestone floors, a farmhouse sink, beaded inset cabinets, green cabinets, stainless steel appliances, with island and wood benchtops.
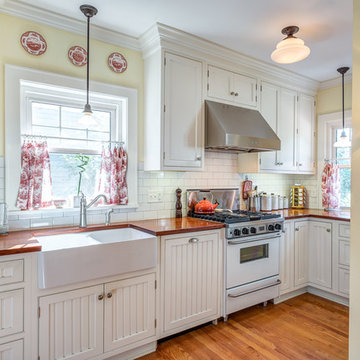
Built in the 1920's, this home's kitchen was small and in desperate need of a re-do (see before pics!!). Load bearing walls prevented us from opening up the space entirely, so a compromise was made to open up a pass thru to their back entry room. The result was more than the homeowner's could have dreamed of. The extra light, space and kitchen storage turned a once dingy kitchen in to the kitchen of their dreams.
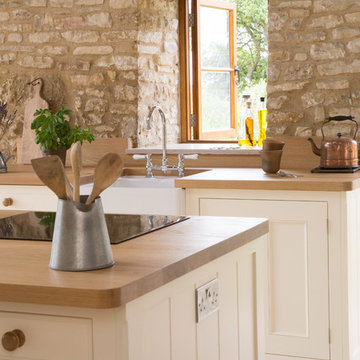
Power points built into the central island allow for electrical products to be used at the island, providing valuable worktop space.
This is an example of a large country l-shaped open plan kitchen in Other with a farmhouse sink, white cabinets, wood benchtops, ceramic floors, with island, stainless steel appliances and beaded inset cabinets.
This is an example of a large country l-shaped open plan kitchen in Other with a farmhouse sink, white cabinets, wood benchtops, ceramic floors, with island, stainless steel appliances and beaded inset cabinets.
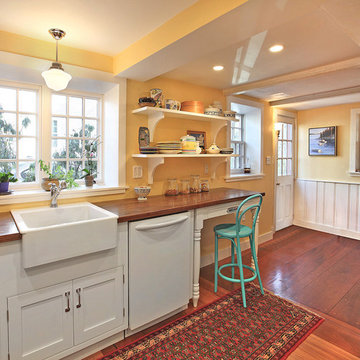
A new double casement window replaced the old smaller window to allow more light into the space. The window is a true simulated divided light window to keep the look and feel of the original style of the house. It was custom made to replicate the existing six over six double hung windows. The window casing is angled to add an architectural detail and allow for more light. In front of it is the farmhouse sink with school house pendent light.
Eric Luciano Photographer
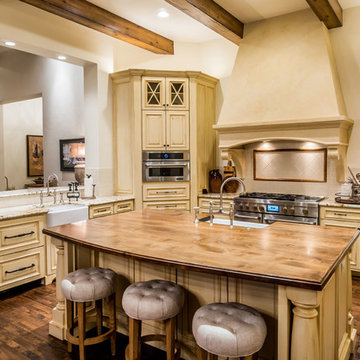
Photo of a mid-sized country l-shaped kitchen in Other with a farmhouse sink, beaded inset cabinets, beige cabinets, wood benchtops, beige splashback, stainless steel appliances, medium hardwood floors, with island and ceramic splashback.
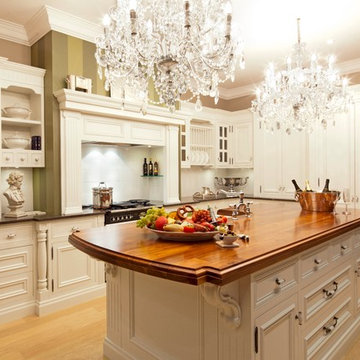
Timeless design, ornate detail, solid timber, hand painted kitchen.
This is an example of a mid-sized traditional galley eat-in kitchen in Sydney with beaded inset cabinets, white cabinets, wood benchtops, white splashback, light hardwood floors, with island and a farmhouse sink.
This is an example of a mid-sized traditional galley eat-in kitchen in Sydney with beaded inset cabinets, white cabinets, wood benchtops, white splashback, light hardwood floors, with island and a farmhouse sink.

This is an example of a mid-sized country u-shaped open plan kitchen in Le Havre with an undermount sink, beaded inset cabinets, white cabinets, wood benchtops, white splashback, panelled appliances, terra-cotta floors, no island, pink floor, beige benchtop and exposed beam.
Kitchen with Beaded Inset Cabinets and Wood Benchtops Design Ideas
2