Kitchen with Beaded Inset Cabinets and Wood Benchtops Design Ideas
Refine by:
Budget
Sort by:Popular Today
41 - 60 of 4,772 photos
Item 1 of 3
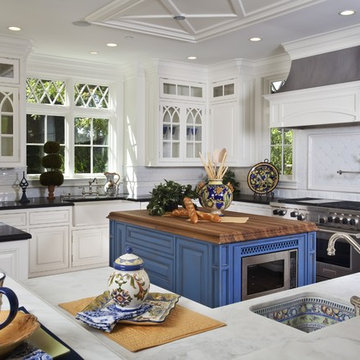
Los Altos, CA.
Traditional kitchen in San Francisco with stainless steel appliances, white cabinets, white splashback, wood benchtops, a single-bowl sink and beaded inset cabinets.
Traditional kitchen in San Francisco with stainless steel appliances, white cabinets, white splashback, wood benchtops, a single-bowl sink and beaded inset cabinets.
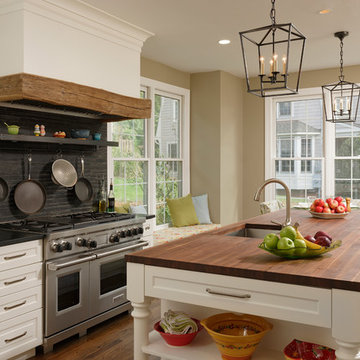
Cabin John, Maryland Traditional and Charming Kitchen Design by #SarahTurner4JenniferGilmer. Photography by Bob Narod. http://www.gilmerkitchens.com/
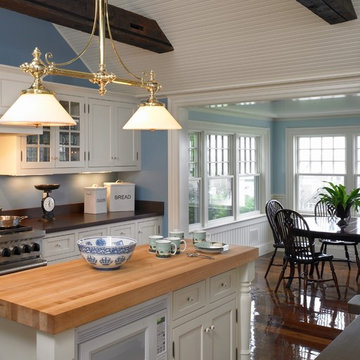
Greg Premru
Photo of a mid-sized beach style u-shaped eat-in kitchen in Boston with beaded inset cabinets, white cabinets, wood benchtops, stainless steel appliances, dark hardwood floors and with island.
Photo of a mid-sized beach style u-shaped eat-in kitchen in Boston with beaded inset cabinets, white cabinets, wood benchtops, stainless steel appliances, dark hardwood floors and with island.
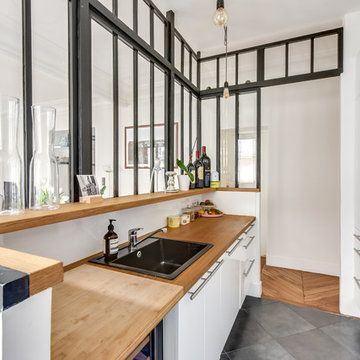
Shootin
Design ideas for a mid-sized contemporary single-wall separate kitchen in Paris with an undermount sink, beaded inset cabinets, white cabinets, wood benchtops, stainless steel appliances, grey floor, slate floors, no island, multi-coloured splashback and cement tile splashback.
Design ideas for a mid-sized contemporary single-wall separate kitchen in Paris with an undermount sink, beaded inset cabinets, white cabinets, wood benchtops, stainless steel appliances, grey floor, slate floors, no island, multi-coloured splashback and cement tile splashback.

Une vraie cuisine pour ce petit 33m2 ! Avoir un vrai espace pour cuisiner aujourd'hui c'est important ! Ce T2 a été pensé pour ne pas perdre d'espace et avoir tout d'un grand. La cuisine avec ses éléments encastrés permet de profiter pleinement de la surface de plan de travail. Le petit retour de bar permet de prendre sous petit-déjeuner simplement. La cloison en claustra sépare visuellement la cuisine du salon sans couper la luminosité.

Cuisine blanche sous les toits de Paris, crédence effet terrazzo
Photo of a small contemporary l-shaped open plan kitchen in Paris with a single-bowl sink, beaded inset cabinets, white cabinets, wood benchtops, multi-coloured splashback, ceramic splashback, panelled appliances, ceramic floors, blue floor and brown benchtop.
Photo of a small contemporary l-shaped open plan kitchen in Paris with a single-bowl sink, beaded inset cabinets, white cabinets, wood benchtops, multi-coloured splashback, ceramic splashback, panelled appliances, ceramic floors, blue floor and brown benchtop.
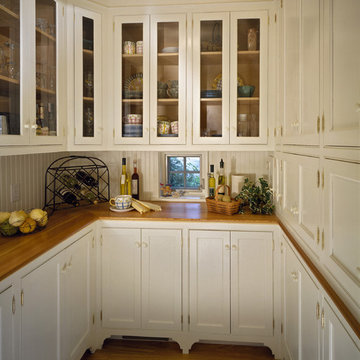
Photo of a traditional kitchen in New York with beaded inset cabinets, white cabinets and wood benchtops.
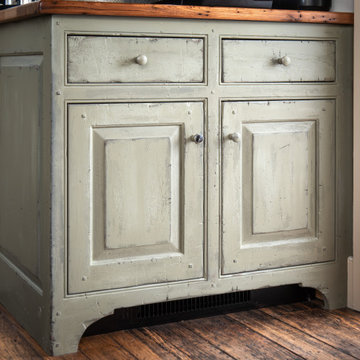
This base cabinet served as a coffee center. This photo shows our distressed milk paint finish very well. The lumber for the cabinet was all new lumber. The top is made with reclaimed chestnut.

This is an example of a mid-sized transitional l-shaped open plan kitchen in Marseille with a farmhouse sink, beaded inset cabinets, green cabinets, wood benchtops, beige splashback, panelled appliances, terra-cotta floors, no island, red floor and beige benchtop.
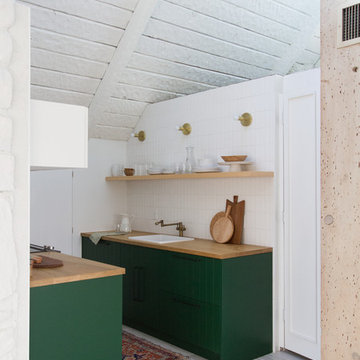
Designed by Sarah Sherman Samuel
This is an example of a small country galley separate kitchen in Los Angeles with a drop-in sink, beaded inset cabinets, green cabinets, wood benchtops, white splashback, ceramic splashback, black appliances, no island, grey floor and brown benchtop.
This is an example of a small country galley separate kitchen in Los Angeles with a drop-in sink, beaded inset cabinets, green cabinets, wood benchtops, white splashback, ceramic splashback, black appliances, no island, grey floor and brown benchtop.
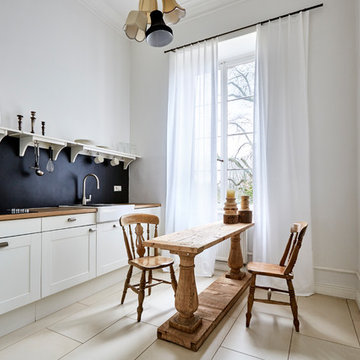
Foto Wolfgang Uhlig
This is an example of a small traditional single-wall open plan kitchen in Frankfurt with an integrated sink, beaded inset cabinets, white cabinets, wood benchtops, black splashback, porcelain floors, beige floor and no island.
This is an example of a small traditional single-wall open plan kitchen in Frankfurt with an integrated sink, beaded inset cabinets, white cabinets, wood benchtops, black splashback, porcelain floors, beige floor and no island.
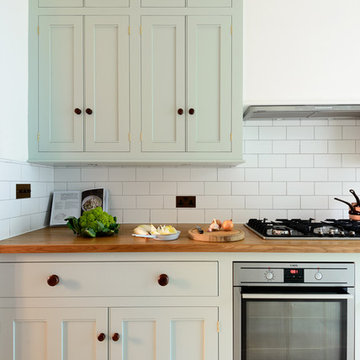
deVOL Kitchens
Inspiration for a mid-sized traditional galley separate kitchen in London with a double-bowl sink, beaded inset cabinets, blue cabinets, wood benchtops, white splashback, subway tile splashback, stainless steel appliances, light hardwood floors and no island.
Inspiration for a mid-sized traditional galley separate kitchen in London with a double-bowl sink, beaded inset cabinets, blue cabinets, wood benchtops, white splashback, subway tile splashback, stainless steel appliances, light hardwood floors and no island.
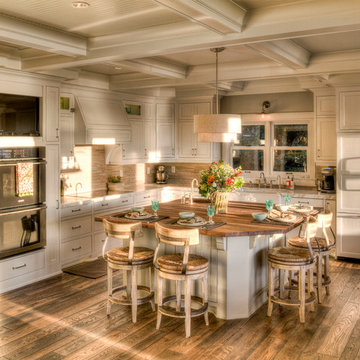
Photo of a large traditional l-shaped eat-in kitchen in Minneapolis with white cabinets, with island, an undermount sink, beaded inset cabinets, wood benchtops, beige splashback, matchstick tile splashback, panelled appliances, medium hardwood floors and brown floor.
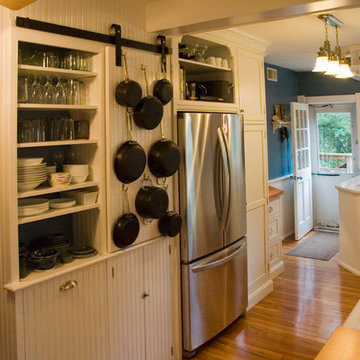
The bead board cabinets and closet section is custom made in the field.
Photos by Stonegate Construction, Inc.
Small country galley eat-in kitchen in DC Metro with a farmhouse sink, beaded inset cabinets, white cabinets, wood benchtops, stainless steel appliances, medium hardwood floors and no island.
Small country galley eat-in kitchen in DC Metro with a farmhouse sink, beaded inset cabinets, white cabinets, wood benchtops, stainless steel appliances, medium hardwood floors and no island.
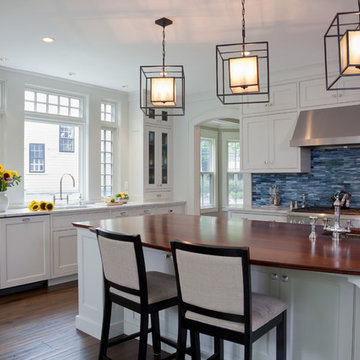
Sam Gray Photography
Inspiration for a transitional kitchen in Boston with an undermount sink, beaded inset cabinets, white cabinets, wood benchtops, blue splashback, stainless steel appliances and matchstick tile splashback.
Inspiration for a transitional kitchen in Boston with an undermount sink, beaded inset cabinets, white cabinets, wood benchtops, blue splashback, stainless steel appliances and matchstick tile splashback.
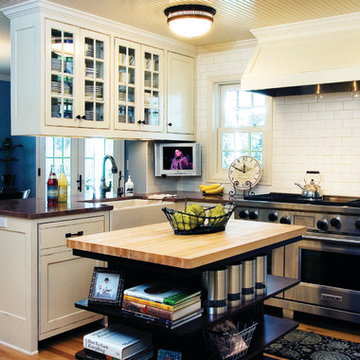
Design ideas for a country eat-in kitchen in Minneapolis with a farmhouse sink, stainless steel appliances, wood benchtops, beaded inset cabinets, beige cabinets, white splashback and subway tile splashback.
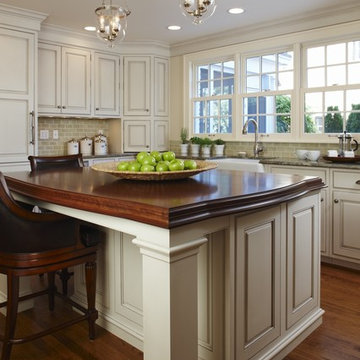
The unique design challenge in this early 20th century Georgian Colonial was the complete disconnect of the kitchen to the rest of the home. In order to enter the kitchen, you were required to walk through a formal space. The homeowners wanted to connect the kitchen and garage through an informal area, which resulted in building an addition off the rear of the garage. This new space integrated a laundry room, mudroom and informal entry into the re-designed kitchen. Additionally, 25” was taken out of the oversized formal dining room and added to the kitchen. This gave the extra room necessary to make significant changes to the layout and traffic pattern in the kitchen.
By creating a large furniture style island to comfortably seat 3, possibilities were opened elsewhere on exterior walls. A spacious hearth was created to incorporate a 48” commercial range in the existing nook area. The space gained from the dining room allowed for a fully integrated refrigerator and microwave drawer. This created an “L” for prep and clean up with room for a small wine bar and pantry storage.
Many specialty items were used to create a warm beauty in this new room. Custom cabinetry with inset doors and a hand painted, glazed finish paired well with the gorgeous 3 ½” thick cherry island top. The granite was special ordered from Italy to coordinate with the hand made tile backsplash and limestone surrounding the stone hearth.
Beth Singer Photography

Rénovation complète d'un appartement de 65m² dans le 20ème arrondissement de Paris.
Inspiration for a small country l-shaped kitchen in Paris with a drop-in sink, beaded inset cabinets, white cabinets, wood benchtops, green splashback, panelled appliances, terrazzo floors, grey floor and beige benchtop.
Inspiration for a small country l-shaped kitchen in Paris with a drop-in sink, beaded inset cabinets, white cabinets, wood benchtops, green splashback, panelled appliances, terrazzo floors, grey floor and beige benchtop.

Nos clients, primo accédants, venaient de louper l'achat d'un loft lorsqu'ils visitaient ce 90 m² sur 3 étages. Le bien a un certain potentiel mais est vieillissant. Nos clients décident de l'acheter et de TOUT raser.
Le loft possédait une sorte de 3e étage à la hauteur petite. Ils enlèvent cet étage hybride pour retrouver une magnifique hauteur sous plafond.
À l'étage, on construit 2 chambres avec de multiples rangements. Une verrière d'atelier, créée par nos équipes et un artisan français, permet de les cloisonner sans pour autant les isoler. Elle permet également à la lumière de circuler tout en rajoutant un certain cachet industriel à l'ensemble.
Nos clients souhaitaient un style scandinave, monochrome avec des tonalités beiges, rose pale, boisées et du noir pour casser le tout et lui donner du caractère. On retrouve parfaitement cette alchimie au RDC. Il y a le salon et son esprit cocooning. Une touche de chaleur supplémentaire est apportée par le claustra en bois qui vient habiller l'escalier. Le noir du mobilier de la salle à manger et de la cuisine vient trancher avec élégance cette palette aux couleurs douces
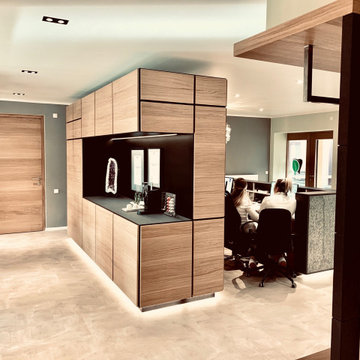
Der maßangefertige Mittelblock mit Sockelbelechtung ist Rückseitig als Küche ausgeführt. Der Patient darf sich hier mit Kaffe und Tee, Wasser etc selbst bedienen.
Links erstreckt sich dann die Wartelounge
Kitchen with Beaded Inset Cabinets and Wood Benchtops Design Ideas
3