Kitchen with Beige Cabinets and Bamboo Floors Design Ideas
Refine by:
Budget
Sort by:Popular Today
41 - 60 of 152 photos
Item 1 of 3
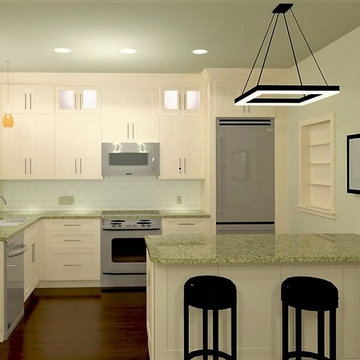
Rendering of new kitchen for home designed to LEED Guidelines
Small arts and crafts l-shaped eat-in kitchen in Baltimore with a single-bowl sink, beige cabinets, solid surface benchtops, beige splashback, ceramic splashback, stainless steel appliances, bamboo floors, a peninsula and recessed-panel cabinets.
Small arts and crafts l-shaped eat-in kitchen in Baltimore with a single-bowl sink, beige cabinets, solid surface benchtops, beige splashback, ceramic splashback, stainless steel appliances, bamboo floors, a peninsula and recessed-panel cabinets.
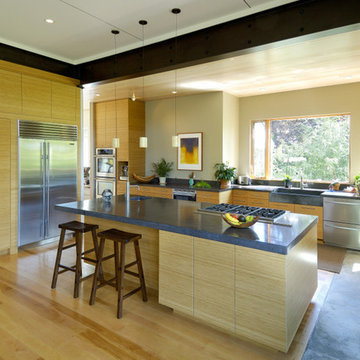
photo by David Stansbury photography
Inspiration for a large contemporary open plan kitchen in Boston with concrete benchtops, a farmhouse sink, flat-panel cabinets, beige cabinets, stainless steel appliances, bamboo floors and with island.
Inspiration for a large contemporary open plan kitchen in Boston with concrete benchtops, a farmhouse sink, flat-panel cabinets, beige cabinets, stainless steel appliances, bamboo floors and with island.
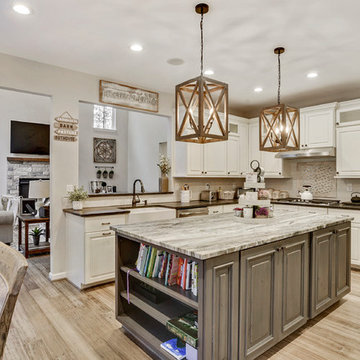
TruPlace
Inspiration for a mid-sized country u-shaped eat-in kitchen in DC Metro with a farmhouse sink, raised-panel cabinets, beige cabinets, granite benchtops, white splashback, ceramic splashback, stainless steel appliances, bamboo floors, with island, grey floor and grey benchtop.
Inspiration for a mid-sized country u-shaped eat-in kitchen in DC Metro with a farmhouse sink, raised-panel cabinets, beige cabinets, granite benchtops, white splashback, ceramic splashback, stainless steel appliances, bamboo floors, with island, grey floor and grey benchtop.
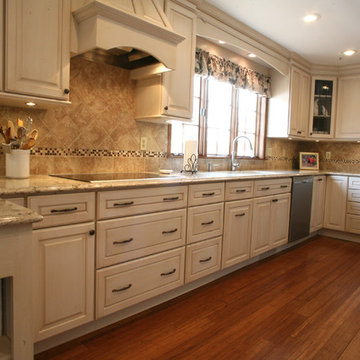
This 1970's cape cod kitchen renovation was designed to open up the space by eliminating the table and add seating at the banquette. Since the homeowners loves to bake we created a baking area dedicated for their baking needs. This kitchen renovation features custom cabinetry finished in a creamy white paint and glaze with raised panel door style. Traditional design elements were used when designing this kitchen such as the furniture style cabinetry, stone backsplash and the custom hood vent. This cape cod home is traditional in style and inviting to all guest welcomed!!
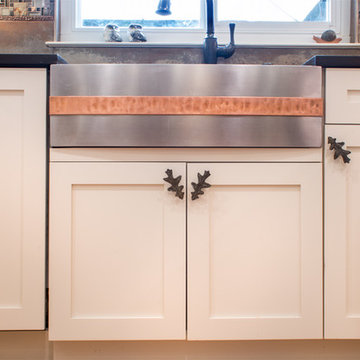
Copper band added to sink to mimic hood.
JBL Photography
Inspiration for a small transitional u-shaped separate kitchen in San Francisco with a farmhouse sink, shaker cabinets, beige cabinets, quartzite benchtops, metallic splashback, glass tile splashback, stainless steel appliances, bamboo floors and no island.
Inspiration for a small transitional u-shaped separate kitchen in San Francisco with a farmhouse sink, shaker cabinets, beige cabinets, quartzite benchtops, metallic splashback, glass tile splashback, stainless steel appliances, bamboo floors and no island.
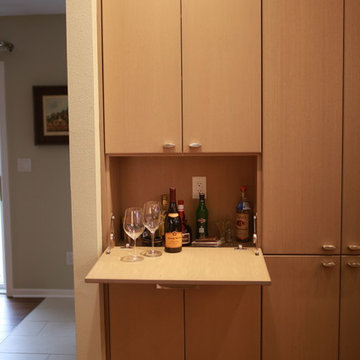
Drop down door reveals a hidden bar.
Photo of a mid-sized contemporary l-shaped eat-in kitchen in Other with an undermount sink, flat-panel cabinets, beige cabinets, quartz benchtops, multi-coloured splashback, glass tile splashback, stainless steel appliances, bamboo floors, with island, brown floor and beige benchtop.
Photo of a mid-sized contemporary l-shaped eat-in kitchen in Other with an undermount sink, flat-panel cabinets, beige cabinets, quartz benchtops, multi-coloured splashback, glass tile splashback, stainless steel appliances, bamboo floors, with island, brown floor and beige benchtop.
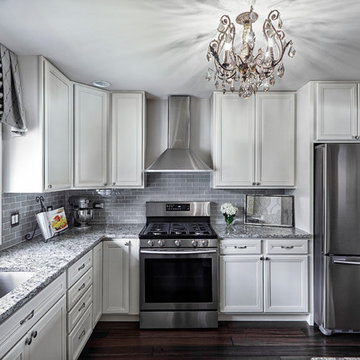
Marcel Page Photography
Inspiration for a transitional kitchen in Chicago with an undermount sink, recessed-panel cabinets, beige cabinets, granite benchtops, grey splashback, glass tile splashback, stainless steel appliances and bamboo floors.
Inspiration for a transitional kitchen in Chicago with an undermount sink, recessed-panel cabinets, beige cabinets, granite benchtops, grey splashback, glass tile splashback, stainless steel appliances and bamboo floors.
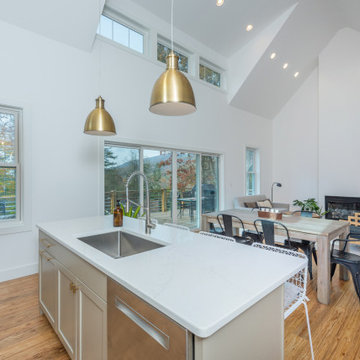
Open kitchen with large island, floating shelves, and herringbone backsplash.
Mid-sized transitional single-wall eat-in kitchen in Other with an undermount sink, shaker cabinets, beige cabinets, quartz benchtops, white splashback, ceramic splashback, stainless steel appliances, bamboo floors, with island, brown floor and white benchtop.
Mid-sized transitional single-wall eat-in kitchen in Other with an undermount sink, shaker cabinets, beige cabinets, quartz benchtops, white splashback, ceramic splashback, stainless steel appliances, bamboo floors, with island, brown floor and white benchtop.
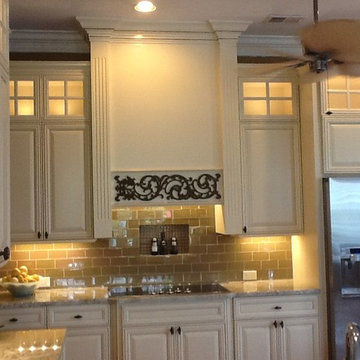
Pat Broghamer Owner/Realtor
The LED Lighting is puck lighting in the upper cabinets, mounted on the floor of the cabinet. I did not want to look up and see the pucks shining down and blinding me. The glass is a seeded glass. It was not included with the French Lite window frames from Cabinetnow.com. The Faux Hood over the Cook top is only there for a look and lighting over the cook top. The Niche in the tile behind the cook top is great for cooking oils and spices. Thanks to Rone Tile for that feature!
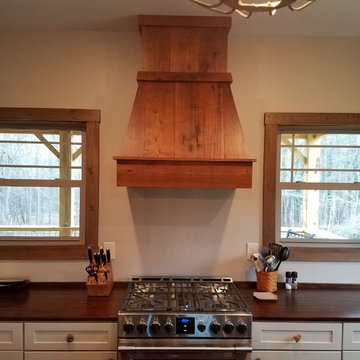
This is an example of a mid-sized country l-shaped kitchen in Other with a double-bowl sink, flat-panel cabinets, beige cabinets, wood benchtops, timber splashback, stainless steel appliances, bamboo floors and brown floor.
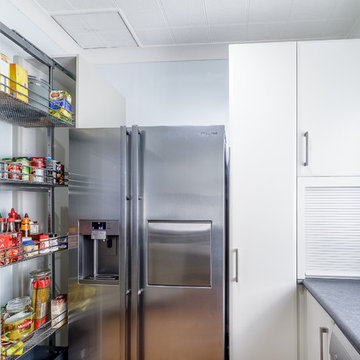
Pull-out Pantry, fridge/freezer, prep cupboard, all consumables together. All within easy reach. That's organized.
Photo by Brent Young photography.
Design ideas for a small contemporary u-shaped separate kitchen in Canberra - Queanbeyan with a single-bowl sink, flat-panel cabinets, beige cabinets, laminate benchtops, white splashback, subway tile splashback, stainless steel appliances and bamboo floors.
Design ideas for a small contemporary u-shaped separate kitchen in Canberra - Queanbeyan with a single-bowl sink, flat-panel cabinets, beige cabinets, laminate benchtops, white splashback, subway tile splashback, stainless steel appliances and bamboo floors.
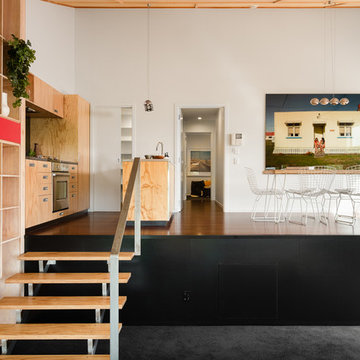
Dennis Radermacher
This is an example of a mid-sized contemporary galley eat-in kitchen in Christchurch with a single-bowl sink, flat-panel cabinets, beige cabinets, marble benchtops, black splashback, glass sheet splashback, stainless steel appliances, bamboo floors, with island, brown floor and brown benchtop.
This is an example of a mid-sized contemporary galley eat-in kitchen in Christchurch with a single-bowl sink, flat-panel cabinets, beige cabinets, marble benchtops, black splashback, glass sheet splashback, stainless steel appliances, bamboo floors, with island, brown floor and brown benchtop.
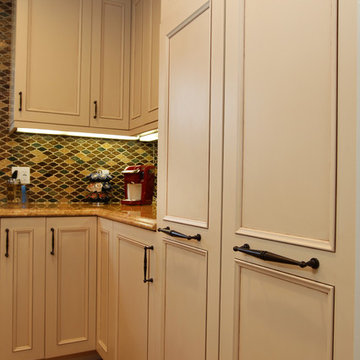
We were honored to be asked by this recently retired aerospace employee and soon to be retired physician’s assistant to design and remodel their kitchen and dining area. Since they love to cook – they felt that it was time for them to get their dream kitchen. They knew that they wanted a traditional style complete with glazed cabinets and oil rubbed bronze hardware. Also important to them were full height cabinets. In order to get them we had to remove the soffits from the ceiling. Also full height is the glass backsplash. To create a kitchen designed for a chef you need a commercial free standing range but you also need a lot of pantry space. There is a dual pull out pantry with wire baskets to ensure that the homeowners can store all of their ingredients. The new floor is a caramel bamboo.
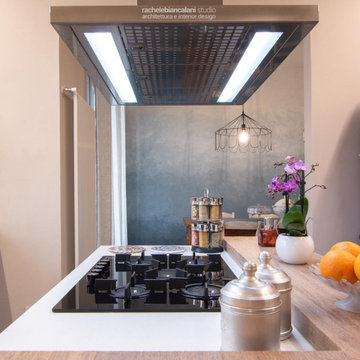
Cucina color sabbia con ante lisce ed isola a centro stanza che ospita i fuochi e la cappa. Sullo sfondo la sala da pranzo con pareti degradè. Il piano snack aggetante dell'isola è in legno di bamboo. In primo piano due sgabelli in stile industriale color blu elettrico che matchano perfettamente col frigo blu già di proprietà della Committente. Parati color sabbia e infissi grigi.
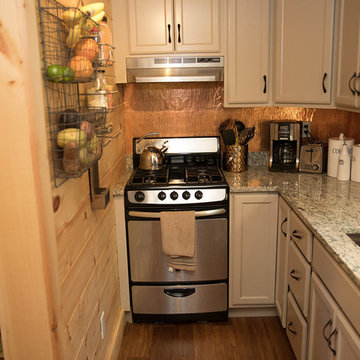
Photo of a traditional single-wall kitchen in Portland Maine with a drop-in sink, raised-panel cabinets, beige cabinets, metallic splashback, metal splashback, stainless steel appliances, bamboo floors and brown floor.
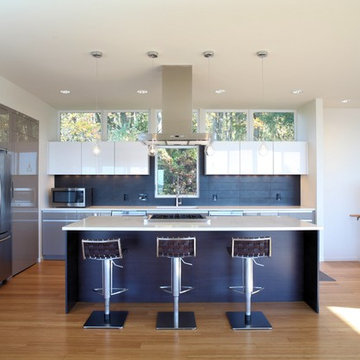
Pietro Potestà
This is an example of a large modern l-shaped open plan kitchen in Seattle with an undermount sink, flat-panel cabinets, beige cabinets, quartz benchtops, black splashback, porcelain splashback, stainless steel appliances, bamboo floors, with island and brown floor.
This is an example of a large modern l-shaped open plan kitchen in Seattle with an undermount sink, flat-panel cabinets, beige cabinets, quartz benchtops, black splashback, porcelain splashback, stainless steel appliances, bamboo floors, with island and brown floor.
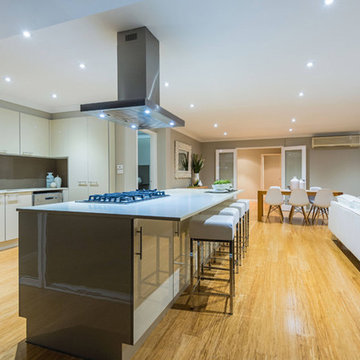
Inspiration for a large contemporary galley open plan kitchen in Perth with a double-bowl sink, beige cabinets, brown splashback, stainless steel appliances, bamboo floors, with island, brown floor, white benchtop, quartz benchtops, flat-panel cabinets and stone slab splashback.
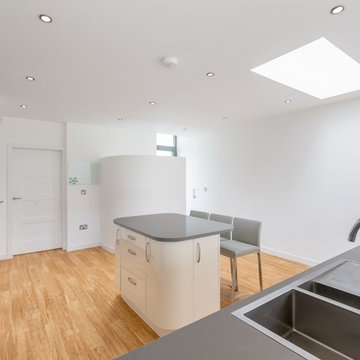
The kitchen is very well illuminated but a skylight.
Photos by Square Foot Media
This is an example of a mid-sized contemporary l-shaped eat-in kitchen in Edinburgh with a double-bowl sink, flat-panel cabinets, beige cabinets, granite benchtops, grey splashback, stone slab splashback, panelled appliances, bamboo floors and with island.
This is an example of a mid-sized contemporary l-shaped eat-in kitchen in Edinburgh with a double-bowl sink, flat-panel cabinets, beige cabinets, granite benchtops, grey splashback, stone slab splashback, panelled appliances, bamboo floors and with island.
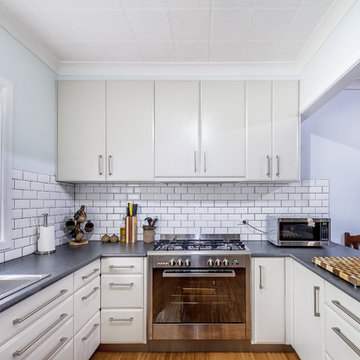
Practical design ideas for compact kitchen space. Gas cook top, gas oven, electric grill. Our guy likes to cook!
Photo by Brent Young Photography
Small contemporary u-shaped separate kitchen in Canberra - Queanbeyan with a single-bowl sink, flat-panel cabinets, beige cabinets, laminate benchtops, white splashback, subway tile splashback, stainless steel appliances and bamboo floors.
Small contemporary u-shaped separate kitchen in Canberra - Queanbeyan with a single-bowl sink, flat-panel cabinets, beige cabinets, laminate benchtops, white splashback, subway tile splashback, stainless steel appliances and bamboo floors.
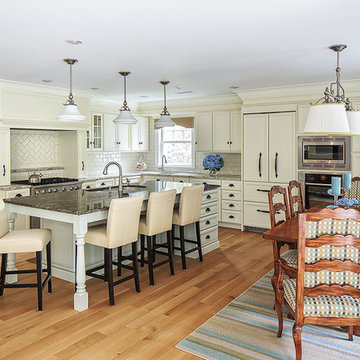
We utilized the client's existing furniture - and updated it with a fun fabric. The indoor outdoor rug anchors the dining area, and Crate & Barrel counter stools stretch the budget.
Kitchen with Beige Cabinets and Bamboo Floors Design Ideas
3