Kitchen with Beige Cabinets and Black Benchtop Design Ideas
Refine by:
Budget
Sort by:Popular Today
61 - 80 of 1,725 photos
Item 1 of 3
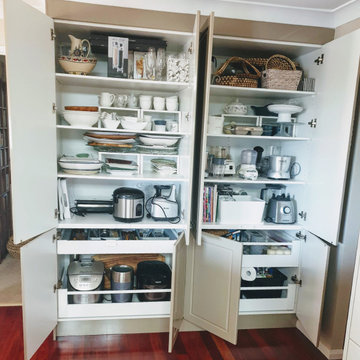
Inspiration for a large modern u-shaped eat-in kitchen in Brisbane with a drop-in sink, recessed-panel cabinets, beige cabinets, marble benchtops, beige splashback, glass sheet splashback, stainless steel appliances, dark hardwood floors, with island, brown floor and black benchtop.
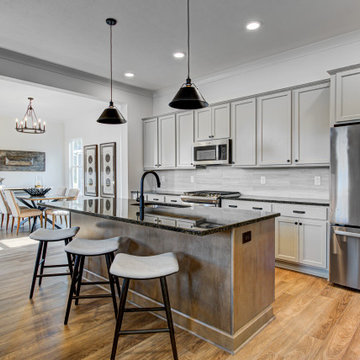
To the right of the living room is this stunning kitchen. It showcases two-tone cabinets, a beverage center, stainless steel appliances, and a massive granite island.
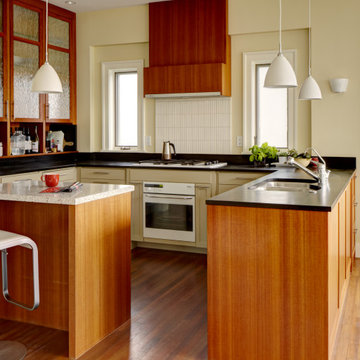
This is an example of a transitional u-shaped kitchen in Seattle with an undermount sink, shaker cabinets, beige cabinets, white splashback, white appliances, medium hardwood floors, with island, brown floor and black benchtop.
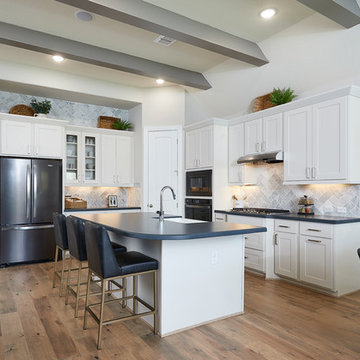
This is an example of a mid-sized contemporary l-shaped eat-in kitchen in Other with a farmhouse sink, recessed-panel cabinets, beige cabinets, solid surface benchtops, beige splashback, ceramic splashback, stainless steel appliances, light hardwood floors, with island, brown floor and black benchtop.
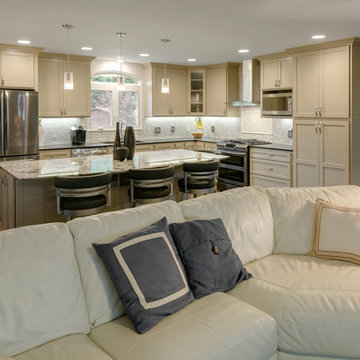
Design ideas for a large modern l-shaped open plan kitchen in Columbus with an undermount sink, recessed-panel cabinets, beige cabinets, quartz benchtops, beige splashback, mosaic tile splashback, stainless steel appliances, medium hardwood floors, with island, brown floor and black benchtop.
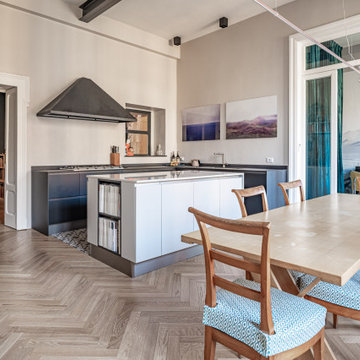
Inspiration for an expansive eclectic l-shaped separate kitchen in Milan with a double-bowl sink, flat-panel cabinets, beige cabinets, quartz benchtops, beige splashback, stainless steel appliances, ceramic floors, with island, multi-coloured floor, black benchtop and exposed beam.
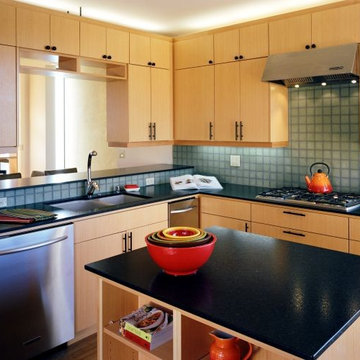
Magnolia Gardens is a new modern residence designed by Rhodes Architecture Light for a site in this northwest Seattle neighborhood. The design utilized the foundations of an existing house built in 1954. Any comparison between the new and old structures ends there. The house was commissioned by a local developer as a speculative residence and sold immediately upon completion in the fall of 2006. Taking advantage of a beautiful southwestern view of Elliott Bay and the West Seattle peninsula, Magnolia Gardens orients four bedrooms and bathrooms to gardens, terraces, and water views. The house's dynamic modern form opens through a glass atrium on the north and glass curtain walls on the northwest and southwest. This residence was developed by Highland Development and resulted from the collaboration of Rhodes Architecture Light, and the professional lighting design of LightWire and built by Island Construction.
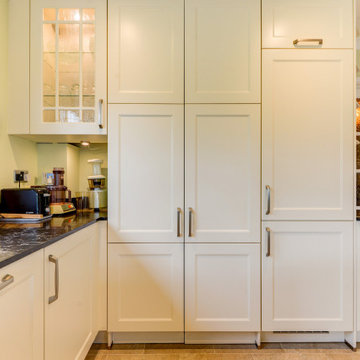
This is an example of a mid-sized country u-shaped open plan kitchen in Sussex with an undermount sink, shaker cabinets, beige cabinets, quartzite benchtops, blue splashback, mosaic tile splashback, panelled appliances, vinyl floors, with island, beige floor and black benchtop.
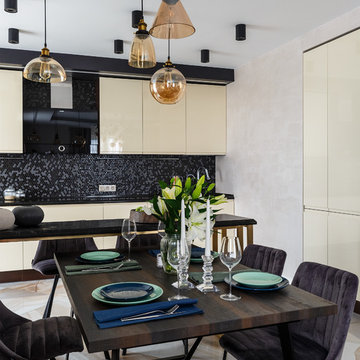
Photo of a mid-sized contemporary single-wall eat-in kitchen in Moscow with a single-bowl sink, flat-panel cabinets, beige cabinets, solid surface benchtops, black splashback, mosaic tile splashback, black appliances, porcelain floors, no island, beige floor and black benchtop.
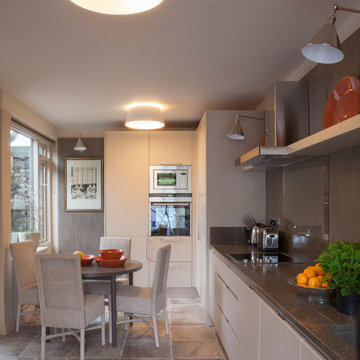
Design ideas for a transitional l-shaped eat-in kitchen in Dublin with an undermount sink, flat-panel cabinets, beige cabinets, black splashback, stainless steel appliances, no island, beige floor and black benchtop.
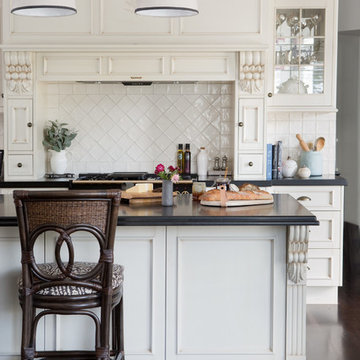
Traditional kitchen in Brisbane with recessed-panel cabinets, beige cabinets, white splashback, dark hardwood floors, with island, brown floor and black benchtop.
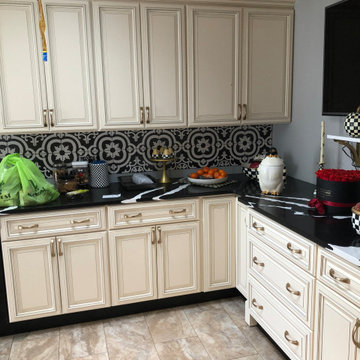
Black toe kick accentuates the cabinet color and provides a distinctive separation between the cabinets and floors
Design ideas for a mid-sized eclectic l-shaped eat-in kitchen in New York with a farmhouse sink, raised-panel cabinets, beige cabinets, quartz benchtops, black splashback, porcelain splashback, black appliances, vinyl floors, no island, multi-coloured floor and black benchtop.
Design ideas for a mid-sized eclectic l-shaped eat-in kitchen in New York with a farmhouse sink, raised-panel cabinets, beige cabinets, quartz benchtops, black splashback, porcelain splashback, black appliances, vinyl floors, no island, multi-coloured floor and black benchtop.
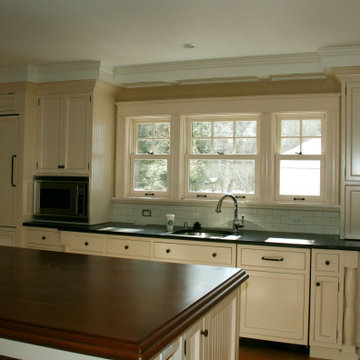
An enchanting and functional kitchen space at home for families or professional cooks alike.
Inspiration for a large country u-shaped eat-in kitchen in Boston with an undermount sink, recessed-panel cabinets, beige cabinets, soapstone benchtops, white splashback, subway tile splashback, panelled appliances, light hardwood floors, with island, beige floor and black benchtop.
Inspiration for a large country u-shaped eat-in kitchen in Boston with an undermount sink, recessed-panel cabinets, beige cabinets, soapstone benchtops, white splashback, subway tile splashback, panelled appliances, light hardwood floors, with island, beige floor and black benchtop.
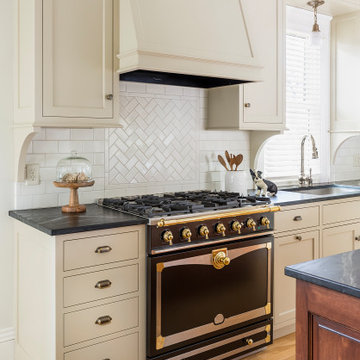
A French range with brass accents complements the era of the home and acts as a beautiful focal point in the room.
Large traditional single-wall separate kitchen in Minneapolis with an undermount sink, flat-panel cabinets, beige cabinets, soapstone benchtops, white splashback, ceramic splashback, black appliances, medium hardwood floors, with island, brown floor and black benchtop.
Large traditional single-wall separate kitchen in Minneapolis with an undermount sink, flat-panel cabinets, beige cabinets, soapstone benchtops, white splashback, ceramic splashback, black appliances, medium hardwood floors, with island, brown floor and black benchtop.
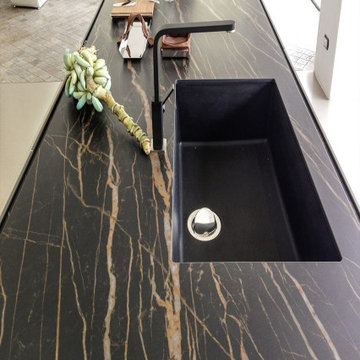
The distinguishing trait of the I Naturali series is soil. A substance which on the one hand recalls all things primordial and on the other the possibility of being plied. As a result, the slab made from the ceramic lends unique value to the settings it clads.
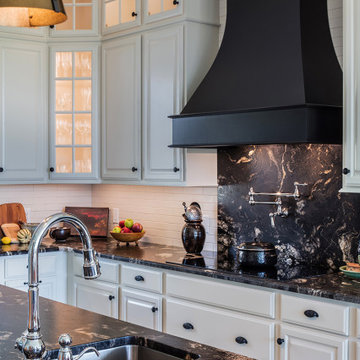
The soft colors selected for the cabinets and walls provide a striking contrast to the hardware, countertops, island and range hood in this custom kitchen. The end result was a warm and inviting space full of rich texture and detail. Numerous lighting elements helped to showcase the finished product.
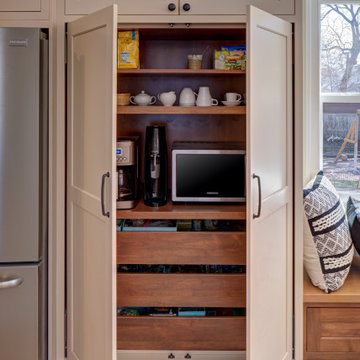
Inspiration for a mid-sized country l-shaped open plan kitchen in DC Metro with a farmhouse sink, recessed-panel cabinets, beige cabinets, granite benchtops, white splashback, subway tile splashback, stainless steel appliances, light hardwood floors, with island and black benchtop.
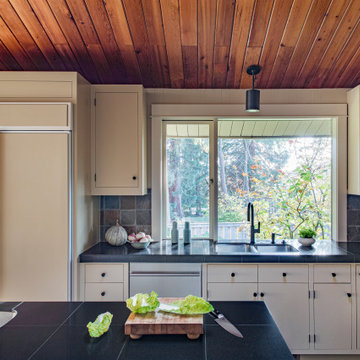
Builder installed kitchen in 2002 was stripped of inappropriate trim and therefore original ceiling was revealed. New stainless steel backsplash and hood and vent wrap was designed. Shaker style cabinets had their insets filled in so that era appropriate flat front cabinets were the finished look.
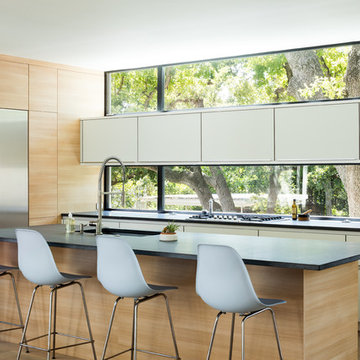
Contemporary kitchen in Austin with an undermount sink, flat-panel cabinets, beige cabinets, window splashback, stainless steel appliances, light hardwood floors, with island and black benchtop.
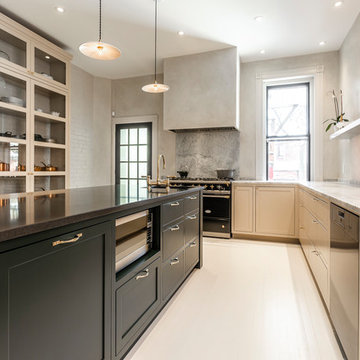
Photo of a large arts and crafts u-shaped kitchen in Montreal with an undermount sink, shaker cabinets, beige cabinets, granite benchtops, beige splashback, light hardwood floors, with island, white floor and black benchtop.
Kitchen with Beige Cabinets and Black Benchtop Design Ideas
4