Kitchen with Beige Cabinets and Blue Cabinets Design Ideas
Refine by:
Budget
Sort by:Popular Today
161 - 180 of 89,975 photos
Item 1 of 3
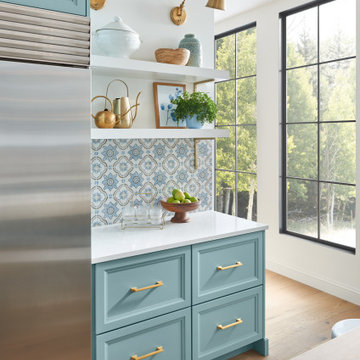
Door Style: Amelia
Finish: Aqua
Design ideas for a mid-sized contemporary u-shaped separate kitchen in Birmingham with a double-bowl sink, shaker cabinets, blue cabinets, quartz benchtops, multi-coloured splashback, ceramic splashback, stainless steel appliances, medium hardwood floors, with island, brown floor and white benchtop.
Design ideas for a mid-sized contemporary u-shaped separate kitchen in Birmingham with a double-bowl sink, shaker cabinets, blue cabinets, quartz benchtops, multi-coloured splashback, ceramic splashback, stainless steel appliances, medium hardwood floors, with island, brown floor and white benchtop.
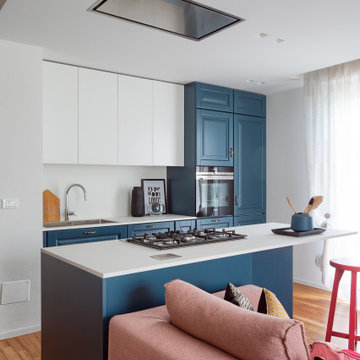
Inspiration for a mid-sized contemporary galley open plan kitchen in Bologna with a drop-in sink, flat-panel cabinets, blue cabinets, stainless steel appliances, medium hardwood floors, with island, brown floor and white benchtop.
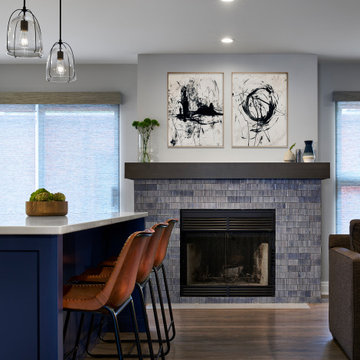
Inspiration for a mid-sized transitional l-shaped open plan kitchen in Chicago with medium hardwood floors, with island, brown floor, white benchtop, an undermount sink, shaker cabinets, blue cabinets, quartz benchtops, grey splashback, marble splashback and stainless steel appliances.
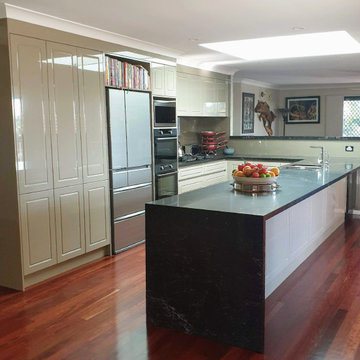
Large modern u-shaped eat-in kitchen in Brisbane with a drop-in sink, recessed-panel cabinets, beige cabinets, marble benchtops, beige splashback, glass sheet splashback, stainless steel appliances, dark hardwood floors, with island, brown floor and black benchtop.
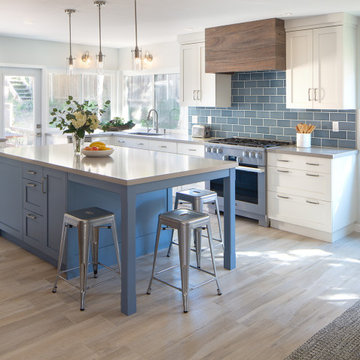
This beautiful kitchen is perfect for friends and family to gather around, cook meals together, or to simply enjoy an afternoon of baking with the kids. The large central island has plenty of storage including a mixer lift, a microwave drawer, and trash/recycle bins. Easy maintenance and kid friendly with plenty of storage were on top of our list.
Cabinets: Sollera Cabinets, Custom Colors
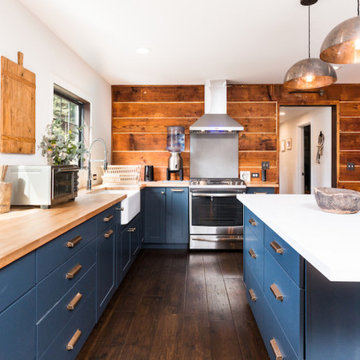
A small remodel with a striking improvement. The upgrades only removed a couple of interior walls, with no structural changes, but dramatically opened up the kitchen to the living room and dining room. New windows allowed for balanced light that accented the more modern layout.
Clients picked a mixture of finishes that freshened up the space, which some visitors to the house have described as "Scandi Chic," but while still paying homage to the original cabin that are the bones of the home.
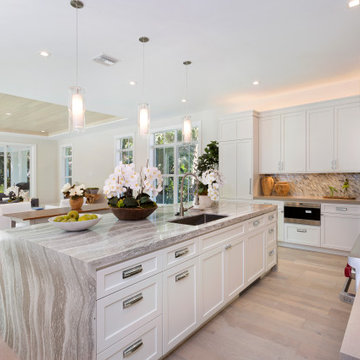
Inspiration for a large transitional l-shaped eat-in kitchen in Miami with an undermount sink, shaker cabinets, beige cabinets, grey splashback, panelled appliances, light hardwood floors, with island, beige floor and grey benchtop.
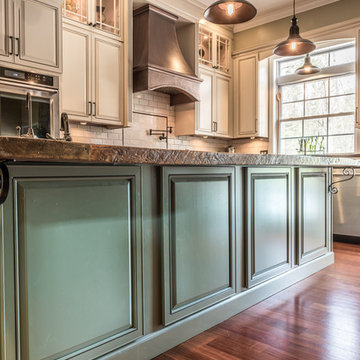
This French Country inspired kitchen, designed by Curtis Lumber Company, features an island with a reclaimed wood countertop and hammered copper sinks. The cabinets are Merillat Masterpiece in the Bentley door style, the perimeter in Biscotti with Cocoa Glaze while the island is Sage with a Cocoa Glaze. The quartz countertop is by Cambria in Durham with an Ogee Edge on the perimeter. Barn doors conceal a large pantry and the laundry center is hidden behind double doors. The kitchen incorporates in-cabinet storage solutions, a baking station, stacked glass cabinets, an apron front sink, and gorgeous touches in the faucets, hardware and lighting to bring this unique look all together. Photos property of Curtis Lumber Company.
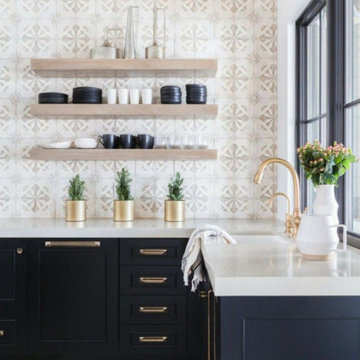
This is an example of a mid-sized country l-shaped kitchen in Columbus with blue cabinets, quartzite benchtops, white splashback, mosaic tile splashback, stainless steel appliances, limestone floors, no island, white floor, white benchtop and a single-bowl sink.
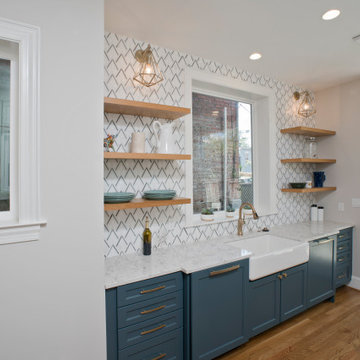
A beautiful and open kitchen mimicking the art deco period with sharp lines and triangle shapes in the backsplash and light fixtures. The repeated gold and white finishes allow for a cohesive design and the blue cabinets match perfectly with a shade of blue in the backsplash. The floating shelves provide point of view storage and were stained to match the floors. The french doors and large window provide natural light in the kitchen.
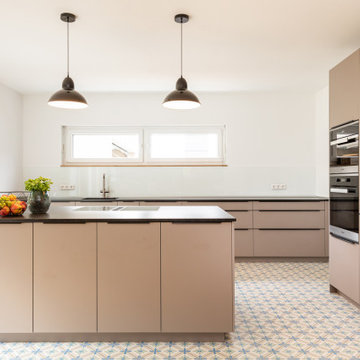
Schöne, gradlinige Küche mit viel Liebe zum Detail
Inspiration for a large contemporary l-shaped open plan kitchen in Frankfurt with a single-bowl sink, beaded inset cabinets, beige cabinets, white splashback, glass sheet splashback, terra-cotta floors, with island, multi-coloured floor, panelled appliances and black benchtop.
Inspiration for a large contemporary l-shaped open plan kitchen in Frankfurt with a single-bowl sink, beaded inset cabinets, beige cabinets, white splashback, glass sheet splashback, terra-cotta floors, with island, multi-coloured floor, panelled appliances and black benchtop.
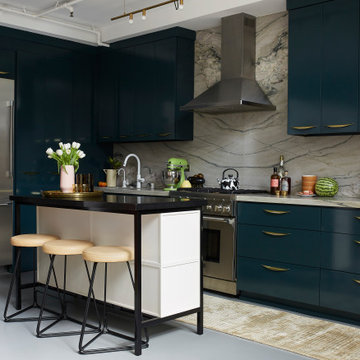
Small contemporary l-shaped eat-in kitchen in Los Angeles with an undermount sink, flat-panel cabinets, blue cabinets, quartzite benchtops, grey splashback, stone slab splashback, stainless steel appliances, concrete floors, with island, grey floor and grey benchtop.
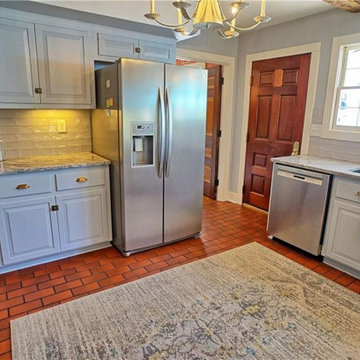
This vintage kitchen in a historic home was snug and closed off from other rooms in the home, including the family room. Opening the wall created a pass-through to the family room as well as ample countertop space and bar seating for 4.
The new undercount sink in the beautiful granite countertop was enlarged to a single 36" bowl.
The original Jen-Aire range had seen better days. Removing it opened up additional counter space as well as offered a smooth cook surface with down draft vent.
The custom cabinets were solidly built with lots of custom features that new cabinets would not have offered. To lighten and brighten the room, the cabinets were painted with a Sherwin-Williams enamel. Vintage-style hardware was added to fit the period home.
The desk was removed since it diminished counter space and the island cabinets were moved into its place. Doing this also opened up the center of the room, allowing better flow.
Backsplash tile from Floor & Decor was added. Walls, backsplash, and cabinets were selected in matching colors to make the space appear larger by keeping the eye moving.
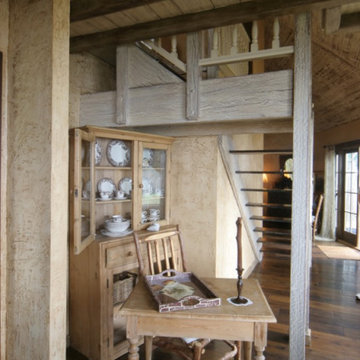
Mid-sized u-shaped separate kitchen in Other with a farmhouse sink, shaker cabinets, beige cabinets, wood benchtops, stainless steel appliances, medium hardwood floors, no island, brown floor and beige benchtop.
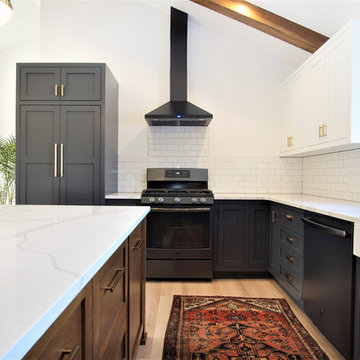
Large scandinavian u-shaped open plan kitchen in Grand Rapids with a farmhouse sink, shaker cabinets, blue cabinets, quartzite benchtops, white splashback, subway tile splashback, black appliances, light hardwood floors, with island, beige floor and white benchtop.
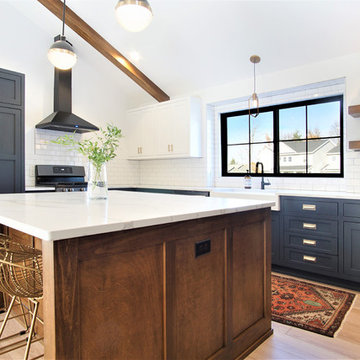
Photo of a large scandinavian u-shaped open plan kitchen in Grand Rapids with a farmhouse sink, shaker cabinets, blue cabinets, quartzite benchtops, white splashback, subway tile splashback, black appliances, light hardwood floors, with island, beige floor and white benchtop.
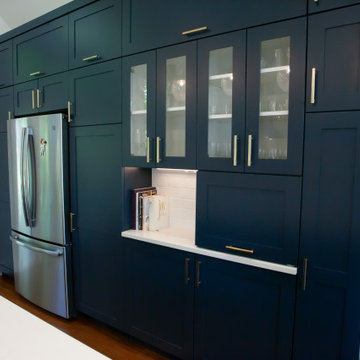
This is an example of a mid-sized contemporary galley eat-in kitchen in Seattle with a farmhouse sink, shaker cabinets, blue cabinets, solid surface benchtops, white splashback, subway tile splashback, stainless steel appliances, dark hardwood floors, with island, brown floor and white benchtop.
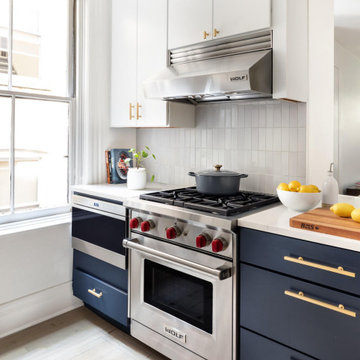
Want beautiful grey kitchen tiles that fit your budget? Available in our budget-friendly Foundations Collection, our 2x6 Tile in French Linen maximizes style, square footage, and value in this chic NYC apartment kitchen.
TILE SHOWN
2x6 Tile in French Linen
DESIGN
Grisoro Designs
PHOTOS
Regan Wood Photography
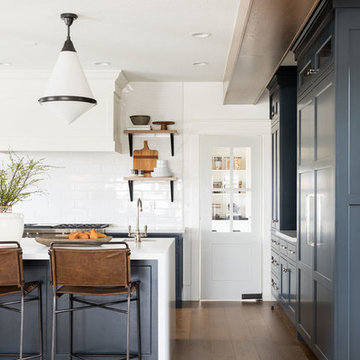
Design ideas for a large transitional u-shaped kitchen pantry in Salt Lake City with blue cabinets, white splashback, subway tile splashback, stainless steel appliances, medium hardwood floors, with island and white benchtop.
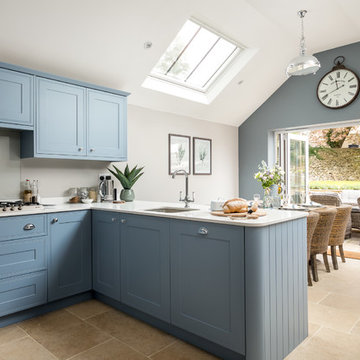
Large country l-shaped eat-in kitchen in Gloucestershire with a single-bowl sink, blue cabinets, beige floor, beaded inset cabinets, grey splashback, glass sheet splashback, a peninsula and white benchtop.
Kitchen with Beige Cabinets and Blue Cabinets Design Ideas
9