Kitchen with Beige Cabinets and Blue Splashback Design Ideas
Refine by:
Budget
Sort by:Popular Today
141 - 160 of 927 photos
Item 1 of 3
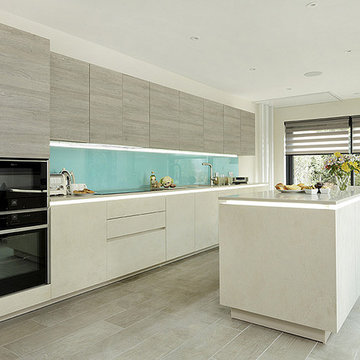
Halcyon kitchens
Inspiration for an expansive modern galley eat-in kitchen in London with a drop-in sink, flat-panel cabinets, beige cabinets, solid surface benchtops, blue splashback, glass sheet splashback, black appliances, porcelain floors and multiple islands.
Inspiration for an expansive modern galley eat-in kitchen in London with a drop-in sink, flat-panel cabinets, beige cabinets, solid surface benchtops, blue splashback, glass sheet splashback, black appliances, porcelain floors and multiple islands.
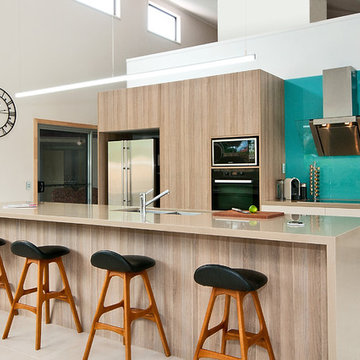
Two tone cabinetry, with cabinet doors and island bar-back in 'Ravine Maison Oak' and drawers in 'Cafe Cream' with a Sheen finish. Seamless look with C-Chanel handles throughout. 40mm ‘Nombre’ stone benchtop by Smartstone with waterfall ends on the 3.8m island. Undermount double bowl Squareline sink and tapware by Hafele. Vertical powerdock by Hafele. Oven and cooktop by Miele. Rangehood by Robinhood.
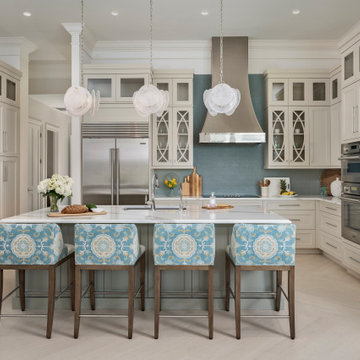
Kitchen after image
Large transitional u-shaped eat-in kitchen in Tampa with flat-panel cabinets, beige cabinets, marble benchtops, blue splashback, glass tile splashback, stainless steel appliances, light hardwood floors, with island, beige floor and multi-coloured benchtop.
Large transitional u-shaped eat-in kitchen in Tampa with flat-panel cabinets, beige cabinets, marble benchtops, blue splashback, glass tile splashback, stainless steel appliances, light hardwood floors, with island, beige floor and multi-coloured benchtop.
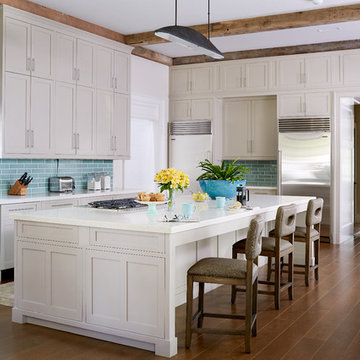
Design ideas for a traditional kitchen in Other with a farmhouse sink, shaker cabinets, beige cabinets, blue splashback, subway tile splashback, stainless steel appliances, medium hardwood floors and with island.
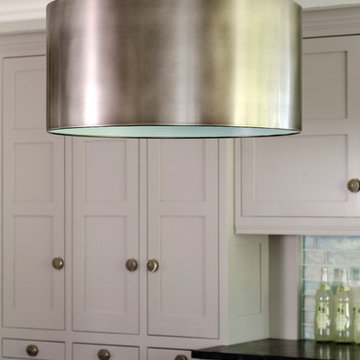
This New England home has the essence of a traditional home, yet offers a modern appeal. The home renovation and addition involved moving the kitchen to the addition, leaving the resulting space to become a formal dining and living area.
The extension over the garage created an expansive open space on the first floor. The large, cleverly designed space seamlessly integrates the kitchen, a family room, and an eating area.
A substantial center island made of soapstone slabs has ample space to accommodate prepping for dinner on one side, and the kids doing their homework on the other. The pull-out drawers at the end contain extra refrigerator and freezer space. Additionally, the glass backsplash tile offers a refreshing luminescence to the area. A custom designed informal dining table fills the space adjacent to the center island.
Paint colors in keeping with the overall color scheme were given to the children. Their resulting artwork sits above the family computers. Chalkboard paint covers the wall opposite the kitchen area creating a drawing wall for the kids. Around the corner from this, a reclaimed door from the grandmother's home hangs in the opening to the pantry. Details such as these provide a sense of family and history to the central hub of the home.
Builder: Anderson Contracting Service
Interior Designer: Kristina Crestin
Photographer: Jamie Salomon
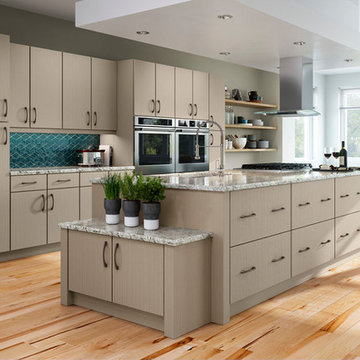
Photo of a mid-sized contemporary single-wall eat-in kitchen in Portland with an undermount sink, flat-panel cabinets, beige cabinets, granite benchtops, blue splashback, ceramic splashback, stainless steel appliances, light hardwood floors, with island, beige floor and grey benchtop.
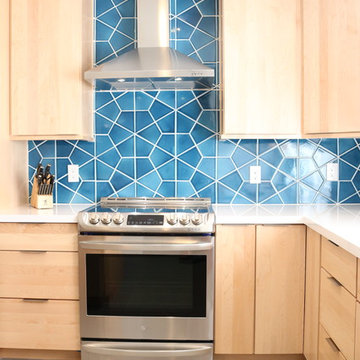
Monica Milewski
Inspiration for a large midcentury l-shaped open plan kitchen in Phoenix with an undermount sink, flat-panel cabinets, beige cabinets, quartz benchtops, blue splashback, ceramic splashback, stainless steel appliances, ceramic floors, with island, grey floor and white benchtop.
Inspiration for a large midcentury l-shaped open plan kitchen in Phoenix with an undermount sink, flat-panel cabinets, beige cabinets, quartz benchtops, blue splashback, ceramic splashback, stainless steel appliances, ceramic floors, with island, grey floor and white benchtop.
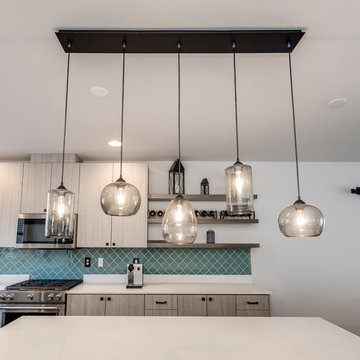
Rachael Adkins
Design ideas for a large transitional l-shaped open plan kitchen in Seattle with an undermount sink, flat-panel cabinets, beige cabinets, quartz benchtops, blue splashback, mosaic tile splashback, stainless steel appliances, medium hardwood floors, with island, brown floor and white benchtop.
Design ideas for a large transitional l-shaped open plan kitchen in Seattle with an undermount sink, flat-panel cabinets, beige cabinets, quartz benchtops, blue splashback, mosaic tile splashback, stainless steel appliances, medium hardwood floors, with island, brown floor and white benchtop.
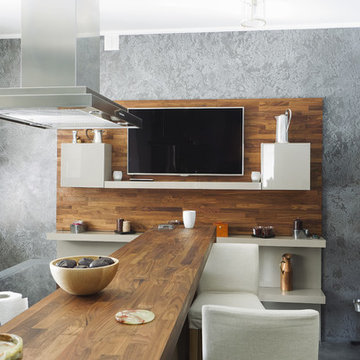
This is an example of a mid-sized modern galley kitchen in Minneapolis with flat-panel cabinets, beige cabinets, wood benchtops, blue splashback, stainless steel appliances and with island.
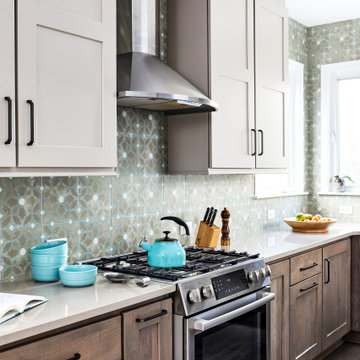
Project Developer Gizem Ozkaya
Designer Allie Mann
Photography by Stacy Zarin Goldberg
This is an example of a transitional l-shaped eat-in kitchen in DC Metro with beige cabinets, blue splashback, stainless steel appliances, light hardwood floors, with island and beige benchtop.
This is an example of a transitional l-shaped eat-in kitchen in DC Metro with beige cabinets, blue splashback, stainless steel appliances, light hardwood floors, with island and beige benchtop.
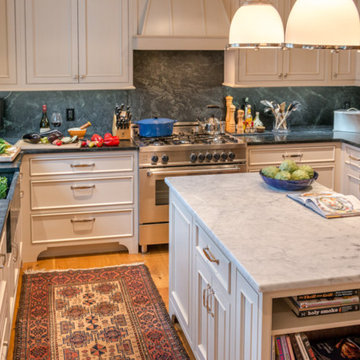
This is an example of a mid-sized arts and crafts u-shaped kitchen in Boston with an undermount sink, beaded inset cabinets, beige cabinets, quartz benchtops, blue splashback, stone slab splashback, stainless steel appliances, light hardwood floors, with island and brown floor.
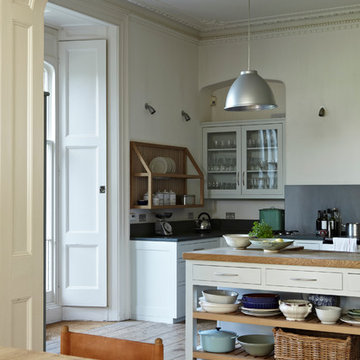
Large country galley eat-in kitchen in Dorset with flat-panel cabinets, beige cabinets, wood benchtops, blue splashback, stainless steel appliances, light hardwood floors and with island.
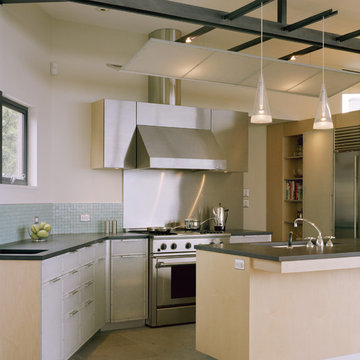
Montauk Residence kitchen and dining room with exposed beams.
Design ideas for a mid-sized modern single-wall eat-in kitchen in New York with an undermount sink, flat-panel cabinets, beige cabinets, blue splashback, glass tile splashback, stainless steel appliances, light hardwood floors, with island, grey floor and black benchtop.
Design ideas for a mid-sized modern single-wall eat-in kitchen in New York with an undermount sink, flat-panel cabinets, beige cabinets, blue splashback, glass tile splashback, stainless steel appliances, light hardwood floors, with island, grey floor and black benchtop.
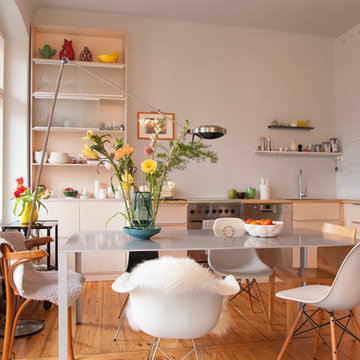
Jana Kubischik
Photo of a mid-sized scandinavian l-shaped eat-in kitchen in Berlin with flat-panel cabinets, beige cabinets, wood benchtops, blue splashback, no island, a drop-in sink, stainless steel appliances, light hardwood floors and brown floor.
Photo of a mid-sized scandinavian l-shaped eat-in kitchen in Berlin with flat-panel cabinets, beige cabinets, wood benchtops, blue splashback, no island, a drop-in sink, stainless steel appliances, light hardwood floors and brown floor.

This electric style applied to a listed property as client requested a PEACOCK theme. Infused with and inspired by oriental accents. To see more of our work, please go to: https://www.ihinteriors.co.uk/portfolio
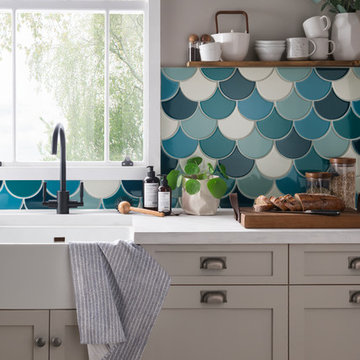
Influenced by designs of Moroccan origin, the Syren™ tile also draws upon mermaid mythology, taking inspiration from their jewel toned scales and oceanic habitat.
In a harmonious colour palette of blues, greens and off whites, the fan shaped Syren™ is perfect for creating a statement piece in your home. With a bright gloss finish, unconventional shape, and range of ocean colours, Syren™ brings serenity and beauty to any room.
Mix and match the colours to create a bold scale effect statement, or use one base colour for a more subtle impact. Size: 15 x 14.2cm.
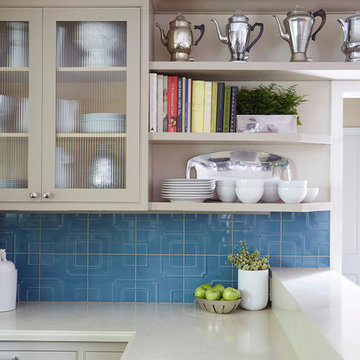
Canyon Drive Kitchen Countertop and Sink available at Mission West Kitchen and Bath http://www.missionwest.biz Kitchen Tiles Available at Mission Tile West http://www.missiontilewest.com/
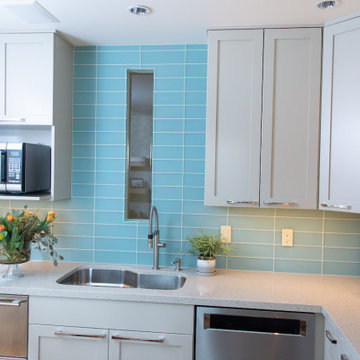
This is an example of a small contemporary u-shaped kitchen pantry in Other with a single-bowl sink, shaker cabinets, beige cabinets, quartz benchtops, blue splashback, glass tile splashback, stainless steel appliances, light hardwood floors, no island and white benchtop.
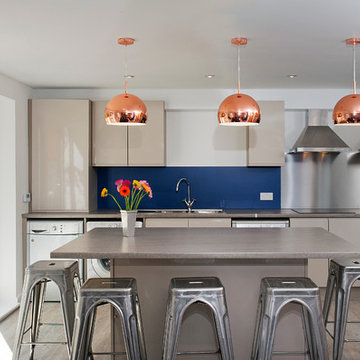
Beccy Lane, Positive Image
Design ideas for a contemporary l-shaped eat-in kitchen in West Midlands with flat-panel cabinets, beige cabinets, laminate benchtops, blue splashback, vinyl floors and with island.
Design ideas for a contemporary l-shaped eat-in kitchen in West Midlands with flat-panel cabinets, beige cabinets, laminate benchtops, blue splashback, vinyl floors and with island.
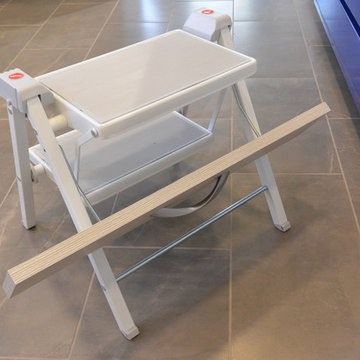
This is an example of a mid-sized midcentury u-shaped separate kitchen in San Francisco with a farmhouse sink, flat-panel cabinets, beige cabinets, quartz benchtops, blue splashback, ceramic splashback, coloured appliances, porcelain floors and a peninsula.
Kitchen with Beige Cabinets and Blue Splashback Design Ideas
8