Kitchen with Beige Cabinets and Blue Splashback Design Ideas
Refine by:
Budget
Sort by:Popular Today
121 - 140 of 927 photos
Item 1 of 3
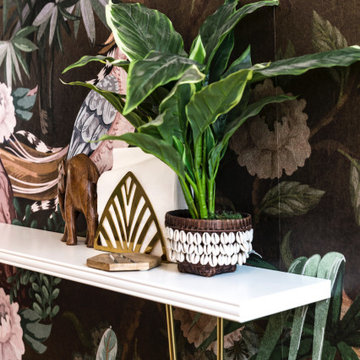
This electric style applied to a listed property as client requested a PEACOCK theme. Infused with and inspired by oriental accents. To see more of our work, please go to: https://www.ihinteriors.co.uk/portfolio
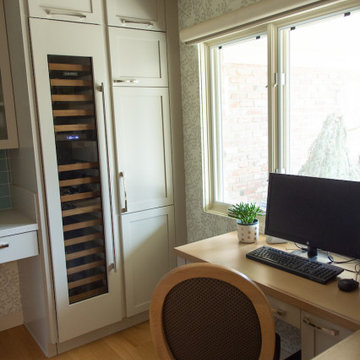
Photo of a small contemporary l-shaped kitchen pantry in Other with a single-bowl sink, shaker cabinets, beige cabinets, quartz benchtops, blue splashback, glass tile splashback, stainless steel appliances, light hardwood floors and white benchtop.
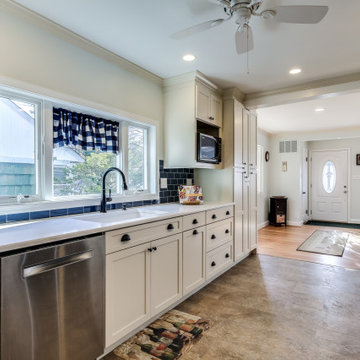
A narrow cape cod galley kitchen transformed to a functional space that flows freely into the adjoining entertaining areas. In removing one wall and opening another to create a bar pass-through, this cape cod is now the talk of town and enjoyed by the whole family of up to 50 people gatherings! wow!
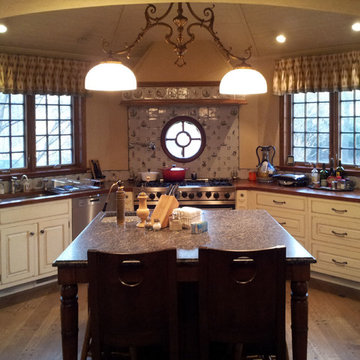
A view of the kitchen looking toward the back of the house. Rustic white painted cabinets are paired with cherry wood countertops. The blue Viking range is framed by an oculus window with handpainted Delft tiles, and a custom hood combining stucco, wood and tiles.
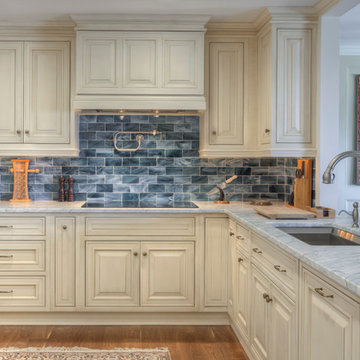
This is an example of a traditional kitchen in Toronto with an undermount sink, beaded inset cabinets, beige cabinets and blue splashback.
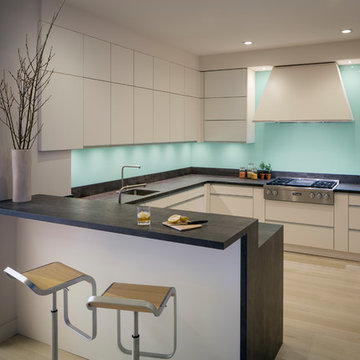
Photo of a mid-sized contemporary u-shaped kitchen in San Francisco with an undermount sink, flat-panel cabinets, blue splashback, stainless steel appliances, light hardwood floors, a peninsula, beige floor, black benchtop, beige cabinets, soapstone benchtops and glass sheet splashback.
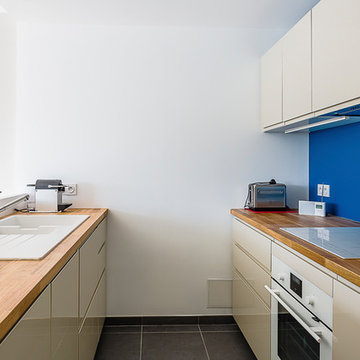
Inspiration for a small contemporary galley open plan kitchen in Nantes with an undermount sink, beaded inset cabinets, beige cabinets, wood benchtops, blue splashback, white appliances, slate floors, grey floor and beige benchtop.
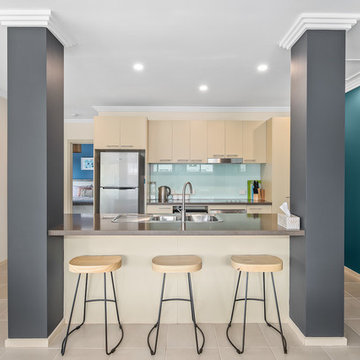
Photos: @coastalsnaps
Small beach style galley kitchen in Melbourne with quartz benchtops, with island, a drop-in sink, flat-panel cabinets, beige cabinets, blue splashback, glass sheet splashback, stainless steel appliances, beige floor and brown benchtop.
Small beach style galley kitchen in Melbourne with quartz benchtops, with island, a drop-in sink, flat-panel cabinets, beige cabinets, blue splashback, glass sheet splashback, stainless steel appliances, beige floor and brown benchtop.
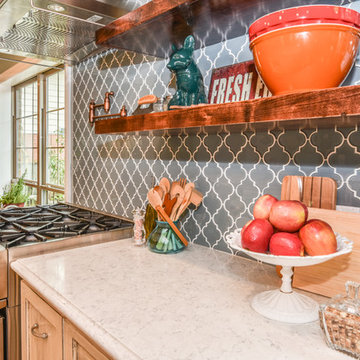
This Houston kitchen remodel and whole-house redesign was nothing less than a time machine - zooming a 40-year-old living space into 2017!
"The kitchen had formica countertops, old wood cabinets, a strange layout and low ceilings," says Lisha Maxey, lead designer for Outdoor Homescapes of Houston and owner of LGH Design Services. "We basically took it down to the studs to create the new space. It even had original terrazzo tile in the foyer! Almost never see that anymore."
The new look is all 2017, starting with a pure white maple wood for the new kitchen cabinetry and a 13-foot butcher block island. The china hutch, beam and columns are walnut.
The small kitchen countertop (on fridge side) is Corian. The flooring is solid hickory with a natural stain. The backsplash is Moroccan blue glass.
On the island, Outdoor Homescapes added a small, stainless steel prep sink and a large porcelain sink. All finishes are brushed stainless steel except for the pot filler, which is copper.
"The look is very transitional, with a hearty mix of antiques the client wanted incorporated and the contemporary open concept look of today," says Lisha. "The bar stools are actually reclaimed science class stools that my client picked up at a local fair. It was an awesome find!"
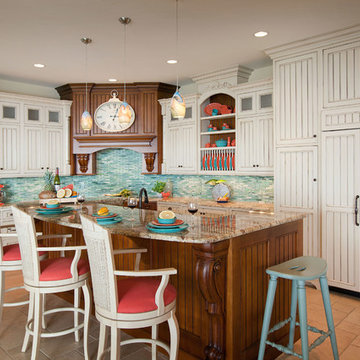
Kitchen: Open to the Family Room and Breakfast Room area - the Kitchen is done with two-tone Cabinetry and accented with a Colorful palate of blue and coral.
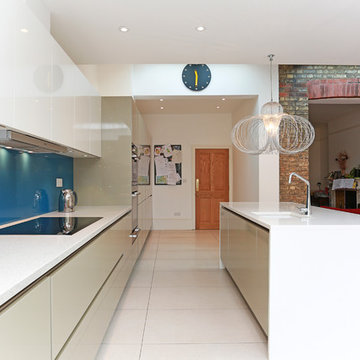
Metallic cubanite high gloss lacquer with
White high gloss lacquer wall units
Bold blue glass splashback.
Compac Lactea Quartz worktop on hob run / Compac Absolute Blanc Quartz in island
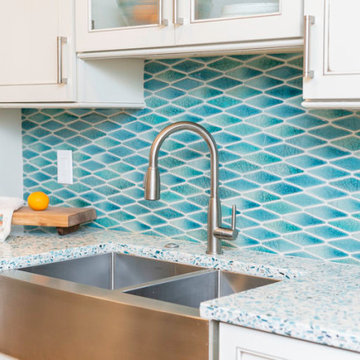
This is an example of a small beach style galley eat-in kitchen in Charleston with a farmhouse sink, beaded inset cabinets, beige cabinets, glass benchtops, blue splashback, ceramic splashback, stainless steel appliances, medium hardwood floors, with island and multi-coloured benchtop.
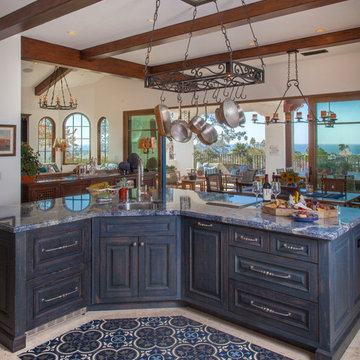
Kim Grant, Architect;
Elizabeth Barkett, Interior Designer - Ross Thiele & Sons Ltd.;
Theresa Clark, Landscape Architect;
Gail Owens, Photographer
Design ideas for a large mediterranean l-shaped eat-in kitchen in San Diego with a drop-in sink, raised-panel cabinets, beige cabinets, quartz benchtops, blue splashback, ceramic splashback, stainless steel appliances, travertine floors and with island.
Design ideas for a large mediterranean l-shaped eat-in kitchen in San Diego with a drop-in sink, raised-panel cabinets, beige cabinets, quartz benchtops, blue splashback, ceramic splashback, stainless steel appliances, travertine floors and with island.
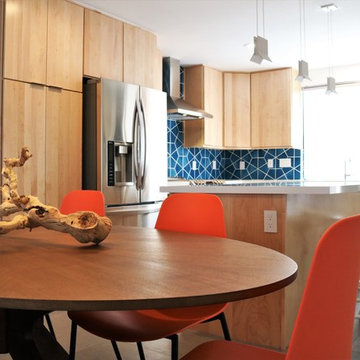
Monica Milewski
Photo of a large midcentury l-shaped open plan kitchen in Phoenix with an undermount sink, flat-panel cabinets, beige cabinets, quartz benchtops, blue splashback, ceramic splashback, stainless steel appliances, ceramic floors, with island, grey floor and white benchtop.
Photo of a large midcentury l-shaped open plan kitchen in Phoenix with an undermount sink, flat-panel cabinets, beige cabinets, quartz benchtops, blue splashback, ceramic splashback, stainless steel appliances, ceramic floors, with island, grey floor and white benchtop.
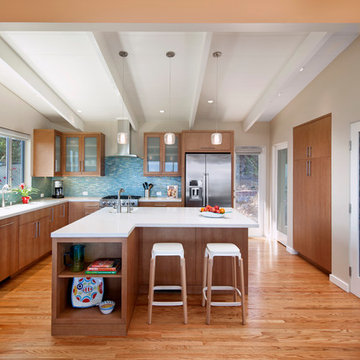
Designed by Allen Kitchen & Bath | Photo by: Jim Bartsch
Mid-sized contemporary l-shaped eat-in kitchen in Santa Barbara with a single-bowl sink, flat-panel cabinets, beige cabinets, quartz benchtops, blue splashback, glass tile splashback, stainless steel appliances, light hardwood floors, with island and beige floor.
Mid-sized contemporary l-shaped eat-in kitchen in Santa Barbara with a single-bowl sink, flat-panel cabinets, beige cabinets, quartz benchtops, blue splashback, glass tile splashback, stainless steel appliances, light hardwood floors, with island and beige floor.
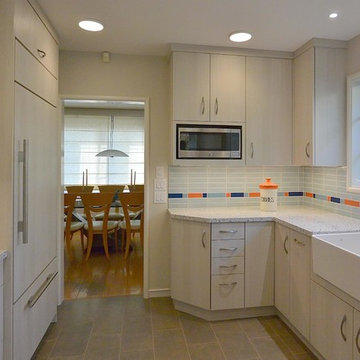
This is an example of a mid-sized midcentury u-shaped separate kitchen in San Francisco with a farmhouse sink, flat-panel cabinets, beige cabinets, quartz benchtops, blue splashback, ceramic splashback, coloured appliances, porcelain floors and a peninsula.
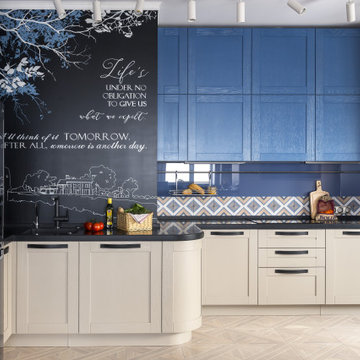
This is an example of a transitional kitchen in Moscow with an undermount sink, recessed-panel cabinets, beige cabinets, blue splashback, no island and beige floor.
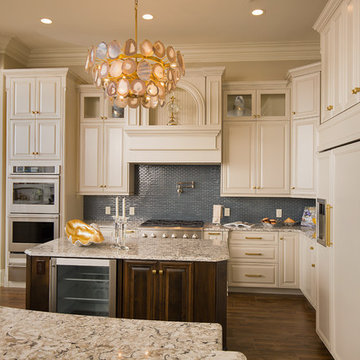
Think of the island light as jewelry for your kitchen- the right one can tie the whole room together or make a statement.
This beauty is from one of our latest projects. Builder Babb Custom Homes Cabinet Fabricator Colonial Cabinets. Interior Design and Building Selections Legacy Interiors.
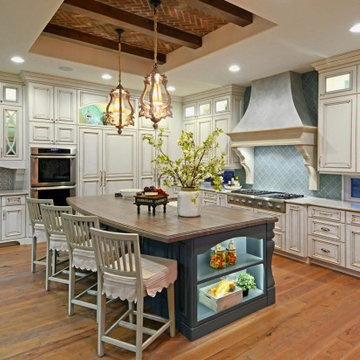
This is an example of a l-shaped kitchen in Other with a farmhouse sink, raised-panel cabinets, beige cabinets, blue splashback, glass tile splashback, stainless steel appliances, medium hardwood floors, with island, brown floor, beige benchtop, exposed beam and recessed.
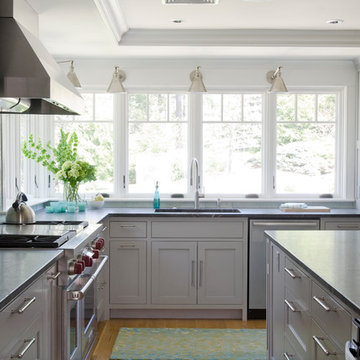
This New England home has the essence of a traditional home, yet offers a modern appeal. The home renovation and addition involved moving the kitchen to the addition, leaving the resulting space to become a formal dining and living area.
The extension over the garage created an expansive open space on the first floor. The large, cleverly designed space seamlessly integrates the kitchen, a family room, and an eating area.
A substantial center island made of soapstone slabs has ample space to accommodate prepping for dinner on one side, and the kids doing their homework on the other. The pull-out drawers at the end contain extra refrigerator and freezer space. Additionally, the glass backsplash tile offers a refreshing luminescence to the area. A custom designed informal dining table fills the space adjacent to the center island.
Paint colors in keeping with the overall color scheme were given to the children. Their resulting artwork sits above the family computers. Chalkboard paint covers the wall opposite the kitchen area creating a drawing wall for the kids. Around the corner from this, a reclaimed door from the grandmother's home hangs in the opening to the pantry. Details such as these provide a sense of family and history to the central hub of the home.
Builder: Anderson Contracting Service
Interior Designer: Kristina Crestin
Photographer: Jamie Salomon
Kitchen with Beige Cabinets and Blue Splashback Design Ideas
7